Детский санузел с разноцветными стенами – фото дизайна интерьера
Сортировать:
Бюджет
Сортировать:Популярное за сегодня
1 - 20 из 1 148 фото

Lincoln Lighthill Architect employed several discrete updates that collectively transform this existing row house.
At the heart of the home, a section of floor was removed at the top level to open up the existing stair and allow light from a new skylight to penetrate deep into the home. The stair itself received a new maple guardrail and planter, with a Fiddle-leaf fig tree growing up through the opening towards the skylight.
On the top living level, an awkwardly located entrance to a full bathroom directly off the main stair was moved around the corner and out of the way by removing a little used tub from the bathroom, as well as an outdated heater in the back corner. This created a more discrete entrance to the existing, now half-bath, and opened up a space for a wall of pantry cabinets with built-in refrigerator, and an office nook at the rear of the house with a huge new awning window to let in light and air.
Downstairs, the two existing bathrooms were reconfigured and recreated as dedicated master and kids baths. The kids bath uses yellow and white hexagonal Heath tile to create a pixelated celebration of color. The master bath, hidden behind a flush wall of walnut cabinetry, utilizes another Heath tile color to create a calming retreat.
Throughout the home, walnut thin-ply cabinetry creates a strong contrast to the existing maple flooring, while the exposed blond edges of the material tie the two together. Rounded edges on integral pulls and door edges create pinstripe detailing that adds richness and a sense of playfulness to the design.
This project was featured by Houzz: https://tinyurl.com/stn2hcze

Start your day surrounded by rainbows, what could be better than that? With an array of colors, this rainbow bathroom tile is sure to make every day bright!
DESIGN
Brittany Buchser
PHOTOS
Cameron Behbahany
INSTALLER
C. Cook LLC, Custom Interiors
LOCATION
Portland, OR
Tile Shown: 3x12 in White Wash, Amalfi Coast, Glacier Bay, Lemon Cream, Koi, Sorbet, Desert Bloom, Turquoise, Neptune
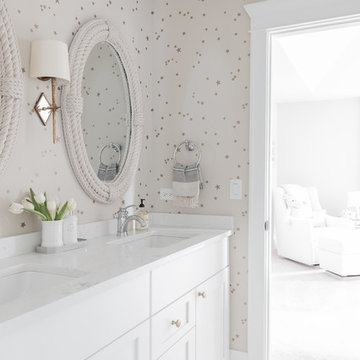
Jack n' Jill kids bathroom, photo by Emily Kennedy Photo
Свежая идея для дизайна: детская ванная комната среднего размера в стиле кантри с фасадами в стиле шейкер, белыми фасадами, разноцветными стенами, полом из керамической плитки, врезной раковиной, столешницей из искусственного кварца, разноцветным полом и белой столешницей - отличное фото интерьера
Свежая идея для дизайна: детская ванная комната среднего размера в стиле кантри с фасадами в стиле шейкер, белыми фасадами, разноцветными стенами, полом из керамической плитки, врезной раковиной, столешницей из искусственного кварца, разноцветным полом и белой столешницей - отличное фото интерьера
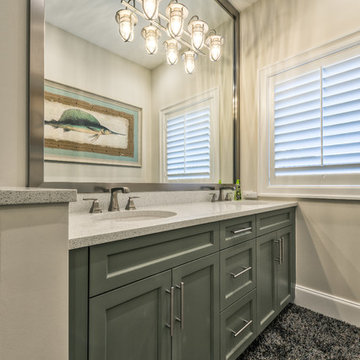
Matt Steeves Photography
Источник вдохновения для домашнего уюта: детская ванная комната среднего размера с фасадами с утопленной филенкой, зелеными фасадами, разноцветной плиткой, разноцветными стенами, паркетным полом среднего тона, врезной раковиной, столешницей из гранита и коричневым полом
Источник вдохновения для домашнего уюта: детская ванная комната среднего размера с фасадами с утопленной филенкой, зелеными фасадами, разноцветной плиткой, разноцветными стенами, паркетным полом среднего тона, врезной раковиной, столешницей из гранита и коричневым полом
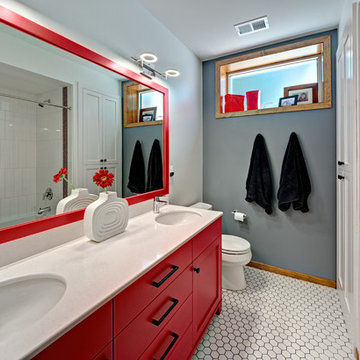
This fun kids bath is whimsical and easy to clean with the Caesarstone top and ceramic floor and wall tile. The matching Framed mirror to the double furniture vanity really pops in the room and makes dirty finger prints hard to see.
Photo Credit - Ehlen Photography, Mark Ehlen
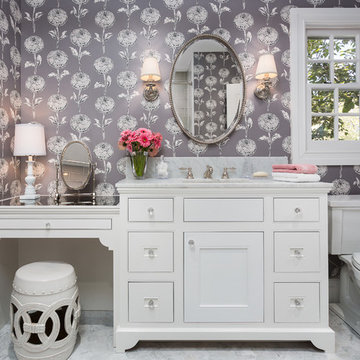
Clark Dugger Photography
Стильный дизайн: маленькая детская ванная комната в классическом стиле с врезной раковиной, фасадами с декоративным кантом, белыми фасадами, мраморной столешницей, разноцветными стенами и полом из мозаичной плитки для на участке и в саду - последний тренд
Стильный дизайн: маленькая детская ванная комната в классическом стиле с врезной раковиной, фасадами с декоративным кантом, белыми фасадами, мраморной столешницей, разноцветными стенами и полом из мозаичной плитки для на участке и в саду - последний тренд

На фото: детская ванная комната среднего размера в стиле неоклассика (современная классика) с фасадами в стиле шейкер, белыми фасадами, ванной в нише, душем в нише, унитазом-моноблоком, белой плиткой, керамической плиткой, разноцветными стенами, полом из керамической плитки, врезной раковиной, столешницей из искусственного кварца, белым полом, открытым душем, черной столешницей, тумбой под одну раковину, встроенной тумбой и обоями на стенах

The previous owners had already converted the second bedroom into a large bathroom, but the use of space was terrible, and the colour scheme was drab and uninspiring. The clients wanted a space that reflected their love of colour and travel, taking influences from around the globe. They also required better storage as the washing machine needed to be accommodated within the space. And they were keen to have both a modern freestanding bath and a large walk-in shower, and they wanted the room to feel cosy rather than just full of hard surfaces. This is the main bathroom in the house, and they wanted it to make a statement, but with a fairly tight budget!
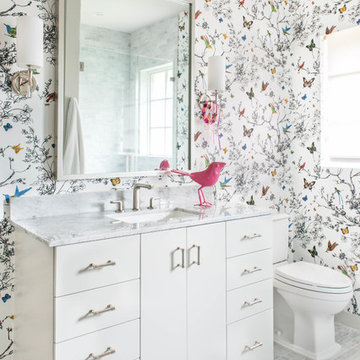
Reagen Taylor Photography
Свежая идея для дизайна: детская ванная комната в современном стиле с плоскими фасадами, белыми фасадами, раздельным унитазом, разноцветными стенами, врезной раковиной, серым полом и окном - отличное фото интерьера
Свежая идея для дизайна: детская ванная комната в современном стиле с плоскими фасадами, белыми фасадами, раздельным унитазом, разноцветными стенами, врезной раковиной, серым полом и окном - отличное фото интерьера
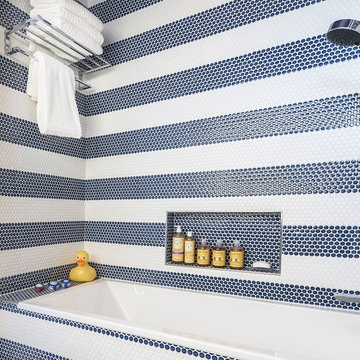
Идея дизайна: маленькая детская ванная комната в современном стиле с плоскими фасадами, синими фасадами, душем над ванной, разноцветной плиткой, плиткой мозаикой, разноцветными стенами, полом из мозаичной плитки, монолитной раковиной, столешницей из искусственного камня и ванной в нише для на участке и в саду
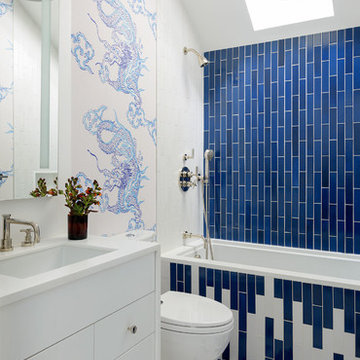
Aaron Leitz
На фото: детская ванная комната среднего размера в стиле неоклассика (современная классика) с белыми фасадами, душем над ванной, унитазом-моноблоком, керамической плиткой, разноцветными стенами, полом из керамической плитки, врезной раковиной, столешницей из искусственного камня, плоскими фасадами, ванной в нише, синей плиткой и открытым душем с
На фото: детская ванная комната среднего размера в стиле неоклассика (современная классика) с белыми фасадами, душем над ванной, унитазом-моноблоком, керамической плиткой, разноцветными стенами, полом из керамической плитки, врезной раковиной, столешницей из искусственного камня, плоскими фасадами, ванной в нише, синей плиткой и открытым душем с

What struck us strange about this property was that it was a beautiful period piece but with the darkest and smallest kitchen considering it's size and potential. We had a quite a few constrictions on the extension but in the end we managed to provide a large bright kitchen/dinning area with direct access to a beautiful garden and keeping the 'new ' in harmony with the existing building. We also expanded a small cellar into a large and functional Laundry room with a cloakroom bathroom.
Jake Fitzjones Photography Ltd
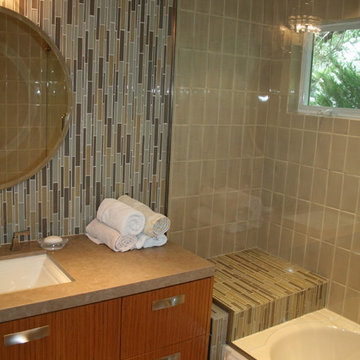
A guest/kid's bathroom in Monterey, CA with a midcentury theme. 3 different types of tile adorn this bathroom: the vertically installed subway tiles surrounding the tub, the mosaic multi-colored backsplash and the marble floor.
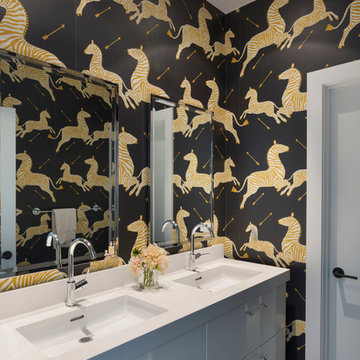
This playful powder room features a floating white console and Scalamandre’s Zebra wallpaper in black and gold.
На фото: детская ванная комната среднего размера в современном стиле с плоскими фасадами, белыми фасадами, разноцветными стенами, монолитной раковиной и белой столешницей
На фото: детская ванная комната среднего размера в современном стиле с плоскими фасадами, белыми фасадами, разноцветными стенами, монолитной раковиной и белой столешницей
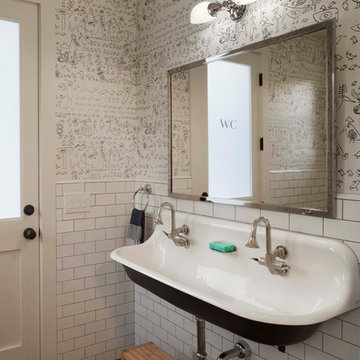
Photographer: Isabelle Eubanks
Interiors: Modern Organic Interiors, Architect: Simpson Design Group, Builder: Milne Design and Build
Источник вдохновения для домашнего уюта: детская ванная комната в стиле кантри с раковиной с несколькими смесителями, белой плиткой, плиткой кабанчик и разноцветными стенами
Источник вдохновения для домашнего уюта: детская ванная комната в стиле кантри с раковиной с несколькими смесителями, белой плиткой, плиткой кабанчик и разноцветными стенами
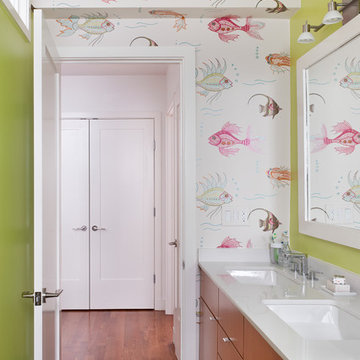
Kids Bathroom
New Construction - Cambridge, MA
Photography by: Ben Gebo
Свежая идея для дизайна: детская ванная комната в современном стиле с разноцветными стенами - отличное фото интерьера
Свежая идея для дизайна: детская ванная комната в современном стиле с разноцветными стенами - отличное фото интерьера
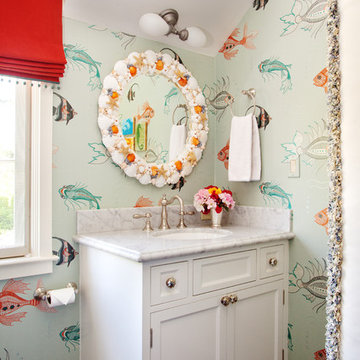
House of Ruby Interior Design’s philosophy is one of relaxed sophistication. With an extensive knowledge of materials, craftsmanship and color, we create warm, layered interiors which have become the hallmark of our firm.
With each project, House of Ruby Interior Design develops a close relationship with the client and strives to celebrate their individuality, interests, and daily essentials for living and entertaining. We are dedicated to creating environments that are distinctive and highly livable.
Photo Credit: Kira Shemano Photography
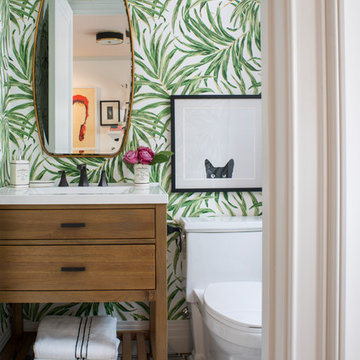
Meghan Bob Photography
Источник вдохновения для домашнего уюта: маленькая детская ванная комната в стиле неоклассика (современная классика) с плоскими фасадами, светлыми деревянными фасадами, разноцветными стенами, мраморным полом, столешницей из искусственного кварца, разноцветным полом, раздельным унитазом и врезной раковиной для на участке и в саду
Источник вдохновения для домашнего уюта: маленькая детская ванная комната в стиле неоклассика (современная классика) с плоскими фасадами, светлыми деревянными фасадами, разноцветными стенами, мраморным полом, столешницей из искусственного кварца, разноцветным полом, раздельным унитазом и врезной раковиной для на участке и в саду

Идея дизайна: детская ванная комната среднего размера в классическом стиле с фасадами с выступающей филенкой, белыми фасадами, ванной в нише, душем над ванной, унитазом-моноблоком, белой плиткой, керамической плиткой, разноцветными стенами, полом из плитки под дерево, врезной раковиной, столешницей из искусственного камня, коричневым полом, шторкой для ванной, белой столешницей, нишей, тумбой под одну раковину, встроенной тумбой и обоями на стенах

copyright Ben Quinton
На фото: детская ванная комната среднего размера в стиле неоклассика (современная классика) с плоскими фасадами, накладной ванной, угловым душем, инсталляцией, разноцветными стенами, паркетным полом среднего тона, раковиной с пьедесталом, душем с раздвижными дверями, нишей, тумбой под одну раковину, напольной тумбой и стенами из вагонки с
На фото: детская ванная комната среднего размера в стиле неоклассика (современная классика) с плоскими фасадами, накладной ванной, угловым душем, инсталляцией, разноцветными стенами, паркетным полом среднего тона, раковиной с пьедесталом, душем с раздвижными дверями, нишей, тумбой под одну раковину, напольной тумбой и стенами из вагонки с
Детский санузел с разноцветными стенами – фото дизайна интерьера
1

