Детская ванная комната в стиле лофт – фото дизайна интерьера
Сортировать:
Бюджет
Сортировать:Популярное за сегодня
1 - 20 из 333 фото

HVI
На фото: детская ванная комната среднего размера в стиле лофт с открытыми фасадами, фасадами цвета дерева среднего тона, душем в нише, унитазом-моноблоком, белой плиткой, плиткой кабанчик, белыми стенами, раковиной с несколькими смесителями, столешницей из гранита, полом из керамогранита и коричневым полом с
На фото: детская ванная комната среднего размера в стиле лофт с открытыми фасадами, фасадами цвета дерева среднего тона, душем в нише, унитазом-моноблоком, белой плиткой, плиткой кабанчик, белыми стенами, раковиной с несколькими смесителями, столешницей из гранита, полом из керамогранита и коричневым полом с
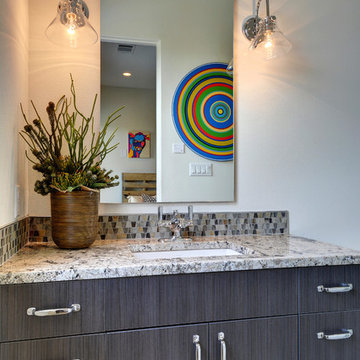
Идея дизайна: маленькая детская ванная комната в стиле лофт с врезной раковиной, плоскими фасадами, черными фасадами, столешницей из гранита, душем в нише, раздельным унитазом, белой плиткой, керамической плиткой, белыми стенами и полом из керамогранита для на участке и в саду
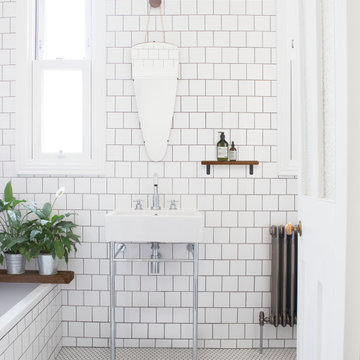
Here we knocked through a bathroom and separate toilet, pinched a slice of the landing area by moving a wall out and altered window positions to create a larger family bathroom with a vastly improved layout.
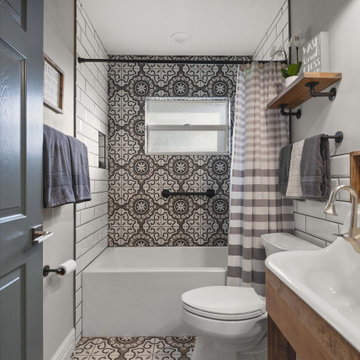
На фото: детская ванная комната в стиле лофт с фасадами островного типа, фасадами цвета дерева среднего тона, ванной в нише, раздельным унитазом, белой плиткой, плиткой кабанчик, серыми стенами, полом из цементной плитки, раковиной с несколькими смесителями и серым полом с
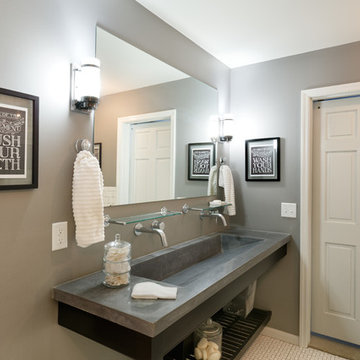
This 3/4 bath features a concrete trough sink with wall mounted faucets and a floating custom vanity.
Источник вдохновения для домашнего уюта: детская ванная комната в стиле лофт с темными деревянными фасадами, открытым душем, серыми стенами, полом из мозаичной плитки, раковиной с несколькими смесителями и столешницей из бетона
Источник вдохновения для домашнего уюта: детская ванная комната в стиле лофт с темными деревянными фасадами, открытым душем, серыми стенами, полом из мозаичной плитки, раковиной с несколькими смесителями и столешницей из бетона
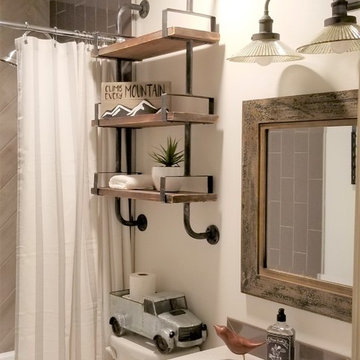
На фото: маленькая детская ванная комната в стиле лофт с белыми фасадами, ванной в нише, душем над ванной, серой плиткой, керамогранитной плиткой, белыми стенами, врезной раковиной, столешницей из кварцита, шторкой для ванной и белой столешницей для на участке и в саду с
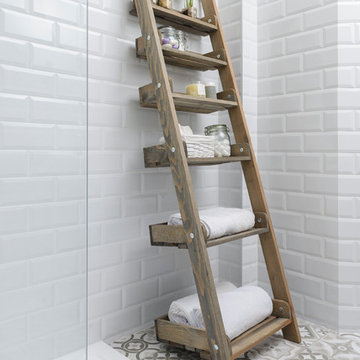
Photo: Pawel Nowak
Пример оригинального дизайна: маленькая детская ванная комната в стиле лофт с открытым душем, унитазом-моноблоком, белой плиткой, керамической плиткой, бежевыми стенами, полом из керамической плитки и раковиной с пьедесталом для на участке и в саду
Пример оригинального дизайна: маленькая детская ванная комната в стиле лофт с открытым душем, унитазом-моноблоком, белой плиткой, керамической плиткой, бежевыми стенами, полом из керамической плитки и раковиной с пьедесталом для на участке и в саду
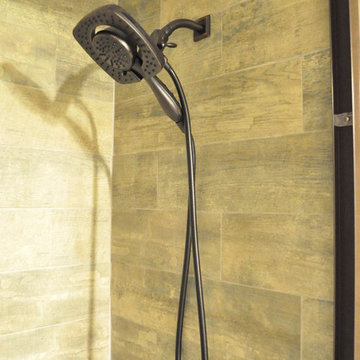
Свежая идея для дизайна: маленькая детская ванная комната в стиле лофт с врезной раковиной, фасадами в стиле шейкер, темными деревянными фасадами, столешницей из гранита, полновстраиваемой ванной, душем над ванной, раздельным унитазом, коричневой плиткой, керамической плиткой и полом из керамической плитки для на участке и в саду - отличное фото интерьера
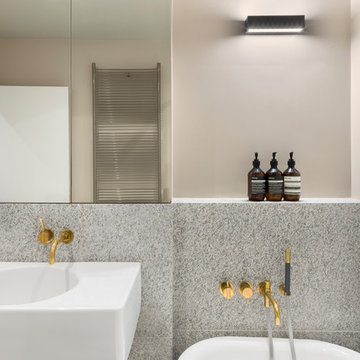
Andrew Meredith
Источник вдохновения для домашнего уюта: маленькая детская ванная комната в стиле лофт с плоскими фасадами, белыми фасадами, инсталляцией, серыми стенами, полом из известняка, подвесной раковиной и синим полом для на участке и в саду
Источник вдохновения для домашнего уюта: маленькая детская ванная комната в стиле лофт с плоскими фасадами, белыми фасадами, инсталляцией, серыми стенами, полом из известняка, подвесной раковиной и синим полом для на участке и в саду
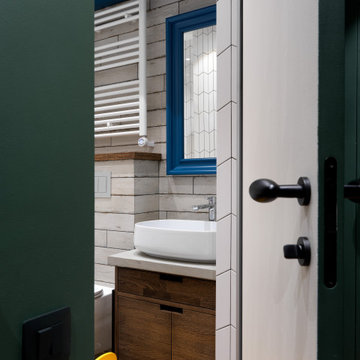
На фото: детский совмещенный санузел среднего размера, в белых тонах с отделкой деревом в стиле лофт с плоскими фасадами, коричневыми фасадами, полновстраиваемой ванной, инсталляцией, белой плиткой, керамической плиткой, белыми стенами, полом из керамогранита, накладной раковиной, столешницей из бетона, коричневым полом, серой столешницей, тумбой под одну раковину и напольной тумбой с
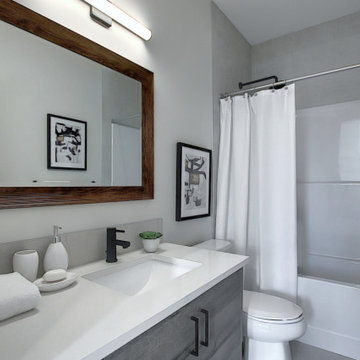
Main Bathroom
Идея дизайна: детская ванная комната среднего размера в стиле лофт с плоскими фасадами, серыми фасадами, ванной в нише, душем над ванной, раздельным унитазом, серой плиткой, керамической плиткой, серыми стенами, полом из керамической плитки, врезной раковиной, столешницей из искусственного кварца, серым полом, шторкой для ванной, белой столешницей, сиденьем для душа, тумбой под две раковины и встроенной тумбой
Идея дизайна: детская ванная комната среднего размера в стиле лофт с плоскими фасадами, серыми фасадами, ванной в нише, душем над ванной, раздельным унитазом, серой плиткой, керамической плиткой, серыми стенами, полом из керамической плитки, врезной раковиной, столешницей из искусственного кварца, серым полом, шторкой для ванной, белой столешницей, сиденьем для душа, тумбой под две раковины и встроенной тумбой

Источник вдохновения для домашнего уюта: маленькая детская ванная комната в стиле лофт с плоскими фасадами, серыми фасадами, душевой комнатой, раздельным унитазом, зеленой плиткой, белыми стенами, светлым паркетным полом, накладной раковиной, серым полом, душем с распашными дверями, белой столешницей, нишей и тумбой под одну раковину для на участке и в саду
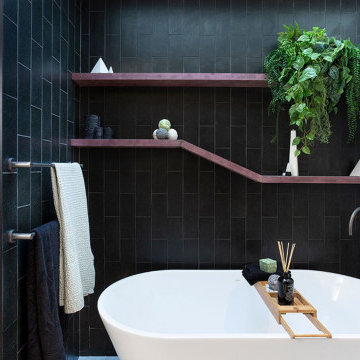
We worked hard on this once creating a gorgeous ambient glow throughout the room our client loved the outcome of their black and white with complementing tones throughout and so did we.
A beautiful freestanding bath place din an alcove for a more relaxed feel the perfect location to soak away the day coupled with coupled with a lovely walk in shower and stunning his and hers basins.

Детский санузел - смелый позитивный интерьер, который выделяется на фоне других помещений яркими цветами.
Одну из стен ванной мы обшили авторским восьмибитным принтом от немецкой арт-студии E-boy.
В композиции с умывальником мы сделали шкафчик для хранения с фасадом из ярко-желтого стекла.
На одной из стен мы сохранили фрагмент оригинальной кирпичной кладки, рельеф которой засвечен тёплой подсветкой.
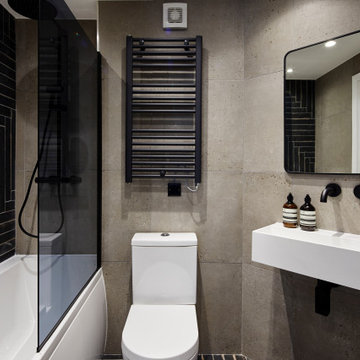
This bathroom is a great example of industrial design, complemented by a beautiful white luxury wall hung basin. Matt black wall mounted basin tap and a matt black waste to match.
The great choice of placing the heated towel rail above the toilet and geometric tiling on the bath wall makes you want to take a shower right now.
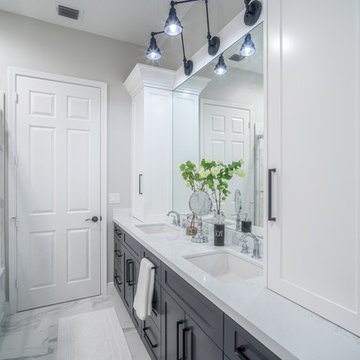
Свежая идея для дизайна: маленькая детская ванная комната в стиле лофт с фасадами в стиле шейкер, серыми фасадами, ванной в нише, душем в нише, белой плиткой, керамической плиткой, серыми стенами, полом из керамогранита, врезной раковиной, столешницей из кварцита, белым полом, душем с раздвижными дверями и белой столешницей для на участке и в саду - отличное фото интерьера
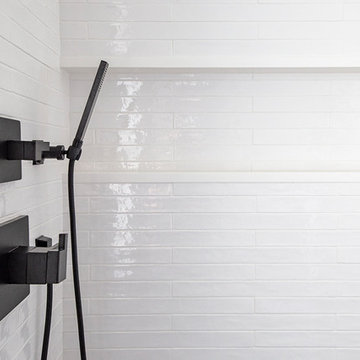
The bathroom floor is NEMO Tile’s Dune porcelain tile in color ‘deep’ with a natural finish in large format 12×24 tiles. The Dune collection brings the aesthetic of cement into the space by mimicking the textured look of poured concrete but in a durable porcelain format.
The shower floor was done in the same Dune material but in a chevron mosaic design to compliment the bathroom floor. The chevron mosaic design adds movement to the shower enclosure design while capturing an industrial essence.
The bathroom and shower walls were done in Ara ceramic in color ‘naturale’ white with a gloss finish in 2×20. A wonderful contrast to the poured concrete look, this white Ara tile adds a finishing touch to the space. The bathroom is rounded out with a natural, light colored custom vanity and clean, black accents.
Megan Lawrence
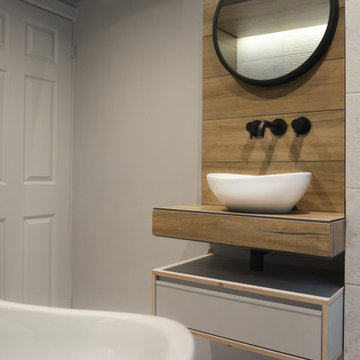
Источник вдохновения для домашнего уюта: маленькая детская ванная комната в стиле лофт с серыми фасадами, отдельно стоящей ванной, душем над ванной, инсталляцией, серой плиткой, керамической плиткой, серыми стенами, полом из керамической плитки, настольной раковиной, столешницей из плитки, серым полом, открытым душем, коричневой столешницей, тумбой под одну раковину, подвесной тумбой и многоуровневым потолком для на участке и в саду

photos by Pedro Marti
This large light-filled open loft in the Tribeca neighborhood of New York City was purchased by a growing family to make into their family home. The loft, previously a lighting showroom, had been converted for residential use with the standard amenities but was entirely open and therefore needed to be reconfigured. One of the best attributes of this particular loft is its extremely large windows situated on all four sides due to the locations of neighboring buildings. This unusual condition allowed much of the rear of the space to be divided into 3 bedrooms/3 bathrooms, all of which had ample windows. The kitchen and the utilities were moved to the center of the space as they did not require as much natural lighting, leaving the entire front of the loft as an open dining/living area. The overall space was given a more modern feel while emphasizing it’s industrial character. The original tin ceiling was preserved throughout the loft with all new lighting run in orderly conduit beneath it, much of which is exposed light bulbs. In a play on the ceiling material the main wall opposite the kitchen was clad in unfinished, distressed tin panels creating a focal point in the home. Traditional baseboards and door casings were thrown out in lieu of blackened steel angle throughout the loft. Blackened steel was also used in combination with glass panels to create an enclosure for the office at the end of the main corridor; this allowed the light from the large window in the office to pass though while creating a private yet open space to work. The master suite features a large open bath with a sculptural freestanding tub all clad in a serene beige tile that has the feel of concrete. The kids bath is a fun play of large cobalt blue hexagon tile on the floor and rear wall of the tub juxtaposed with a bright white subway tile on the remaining walls. The kitchen features a long wall of floor to ceiling white and navy cabinetry with an adjacent 15 foot island of which half is a table for casual dining. Other interesting features of the loft are the industrial ladder up to the small elevated play area in the living room, the navy cabinetry and antique mirror clad dining niche, and the wallpapered powder room with antique mirror and blackened steel accessories.
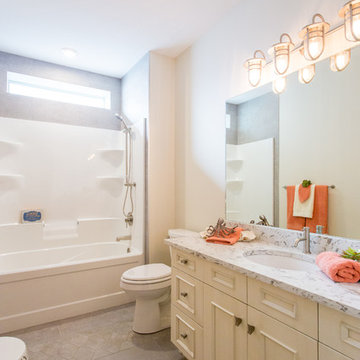
Ian Hennes Photography
Стильный дизайн: большая детская ванная комната в стиле лофт с фасадами с утопленной филенкой, белыми фасадами, душем над ванной, унитазом-моноблоком, белыми стенами, полом из керамической плитки, врезной раковиной и столешницей из искусственного кварца - последний тренд
Стильный дизайн: большая детская ванная комната в стиле лофт с фасадами с утопленной филенкой, белыми фасадами, душем над ванной, унитазом-моноблоком, белыми стенами, полом из керамической плитки, врезной раковиной и столешницей из искусственного кварца - последний тренд
Детская ванная комната в стиле лофт – фото дизайна интерьера
1