Детская ванная комната с столешницей из дерева – фото дизайна интерьера
Сортировать:
Бюджет
Сортировать:Популярное за сегодня
101 - 120 из 1 455 фото
1 из 3
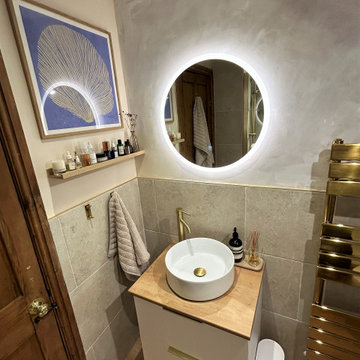
Brass fittings are a beautiful way to finish off your new bathroom, as shown in this recent installation. Luxurious, warm and sophisticated is what springs to mind!
The Utopia Bathrooms white wall hung unit with the Eton Oak worktop looks stunning against the natural style wall tiles and Warm Ash floor. The Round vessel basin takes up less space than a slab basin, so this allows for valuable extra workspace for toiletries, ornaments etc. Next to the vanity unit is the Brass radiator which will heat up towels as well as keeping the room nice and warm. Opposite the radiator is the walk in shower with Frontlines Aquaglass with brass finish.. Keeping with the brass theme, the tile trims and brassware all look simply stunning. Having the recess in the wall is a great way of keeping the space fuss free and creates a real feature with the internal light. An overall beautiful bathroom that oozes style and sophistication.
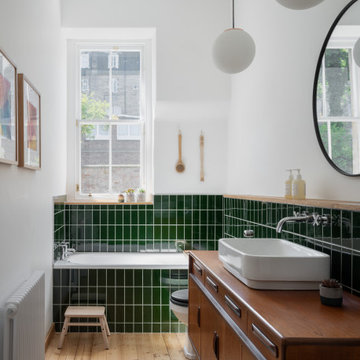
Ⓒ ZAC+ZAC
Источник вдохновения для домашнего уюта: детская ванная комната среднего размера в скандинавском стиле с фасадами цвета дерева среднего тона, зеленой плиткой, керамогранитной плиткой, белыми стенами, настольной раковиной, столешницей из дерева, бежевым полом, коричневой столешницей, напольной тумбой и плоскими фасадами
Источник вдохновения для домашнего уюта: детская ванная комната среднего размера в скандинавском стиле с фасадами цвета дерева среднего тона, зеленой плиткой, керамогранитной плиткой, белыми стенами, настольной раковиной, столешницей из дерева, бежевым полом, коричневой столешницей, напольной тумбой и плоскими фасадами
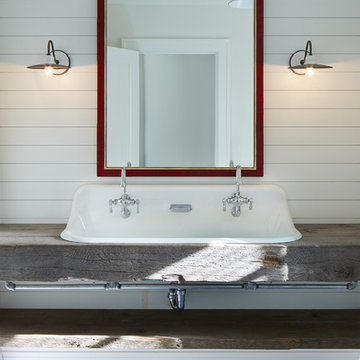
Builder: John Kraemer & Sons | Architecture: Murphy & Co. Design | Interiors: Engler Studio | Photography: Corey Gaffer
Свежая идея для дизайна: детская ванная комната среднего размера в морском стиле с столешницей из дерева, белыми стенами, полом из винила, подвесной раковиной и синим полом - отличное фото интерьера
Свежая идея для дизайна: детская ванная комната среднего размера в морском стиле с столешницей из дерева, белыми стенами, полом из винила, подвесной раковиной и синим полом - отличное фото интерьера

Whitecross Street is our renovation and rooftop extension of a former Victorian industrial building in East London, previously used by Rolling Stones Guitarist Ronnie Wood as his painting Studio.
Our renovation transformed it into a luxury, three bedroom / two and a half bathroom city apartment with an art gallery on the ground floor and an expansive roof terrace above.
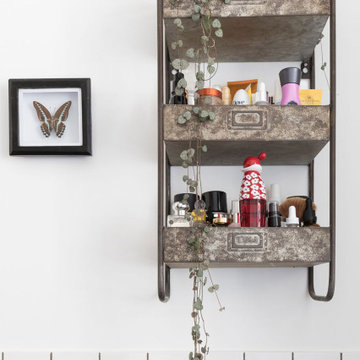
The new bathroom was allocated in the space that was previously used for a storage space, being a bigger bathroom than the previous one. Almost all fittings in the space were preloved, adding a lovely traditional touch and warmth to the room. The clients styled the art works and decor throughout themselves, making the space an altogether lovely, cosy one. This lovely industrial shelving unit works beautifully as a make-up and toiletries storage, and adds so much to the space. Discover more here:
https://absoluteprojectmanagement.com/portfolio/pete-miky-hackney/

Grey porcelain tiles and glass mosaics, marble vanity top, white ceramic sinks with black brassware, glass shelves, wall mirrors and contemporary lighting
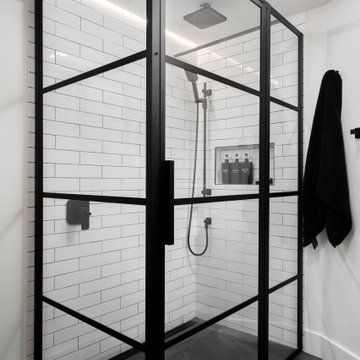
A basement bathroom for a teen boy was custom made to his personal aesthetic. a floating vanity gives more space for a matt underneath and makes the room feel even bigger. a shower with black hardware and fixtures is a dramatic look. The wood tones of the vanity warm up the dark fixtures and tiles.

Salle de bain enfant, ludique, avec papier peint, vasque émaille posée et meuble en bois.
На фото: детская ванная комната среднего размера в современном стиле с открытыми фасадами, бежевыми фасадами, инсталляцией, разноцветной плиткой, разноцветными стенами, полом из сланца, накладной раковиной, столешницей из дерева, серым полом, открытым душем, бежевой столешницей, тумбой под одну раковину, напольной тумбой и обоями на стенах с
На фото: детская ванная комната среднего размера в современном стиле с открытыми фасадами, бежевыми фасадами, инсталляцией, разноцветной плиткой, разноцветными стенами, полом из сланца, накладной раковиной, столешницей из дерева, серым полом, открытым душем, бежевой столешницей, тумбой под одну раковину, напольной тумбой и обоями на стенах с
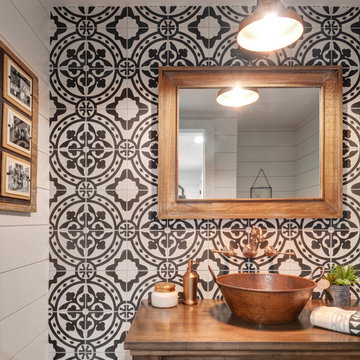
NP Marketing Paul Nicol
Пример оригинального дизайна: детская ванная комната в стиле кантри с искусственно-состаренными фасадами, душем над ванной, унитазом-моноблоком, черно-белой плиткой, керамической плиткой, белыми стенами, полом из керамической плитки, столешницей из дерева, белым полом и душем с распашными дверями
Пример оригинального дизайна: детская ванная комната в стиле кантри с искусственно-состаренными фасадами, душем над ванной, унитазом-моноблоком, черно-белой плиткой, керамической плиткой, белыми стенами, полом из керамической плитки, столешницей из дерева, белым полом и душем с распашными дверями
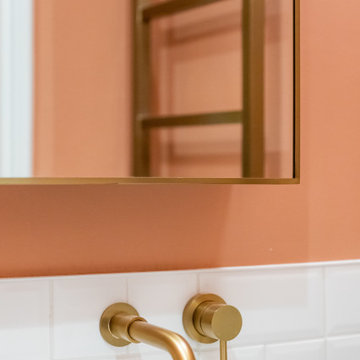
Despite its small size, the bathroom has everything to please. The combination of Lick's "Red 03" coral paint, glossy white tiles and brushed brass details make it a real eye-catcher!
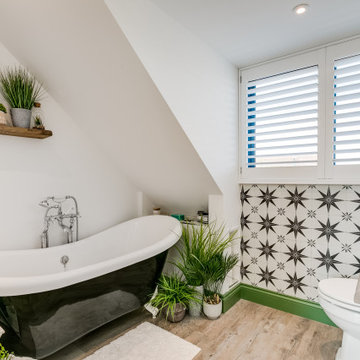
An upstairs bathroom offers a feature slipper bath in black with a feature stone basin and gorgeous tiles. Green skirtings offer a wow factor and compliment the greenery which is abundant to really help aid the work of the relaxing baths.
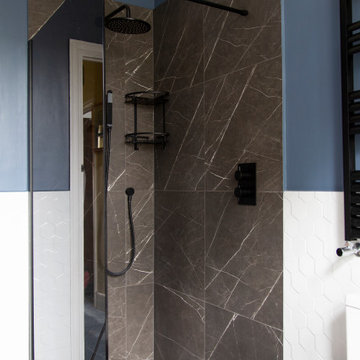
A bright bathroom remodel and refurbishment. The clients wanted a lot of storage, a good size bath and a walk in wet room shower which we delivered. Their love of blue was noted and we accented it with yellow, teak furniture and funky black tapware
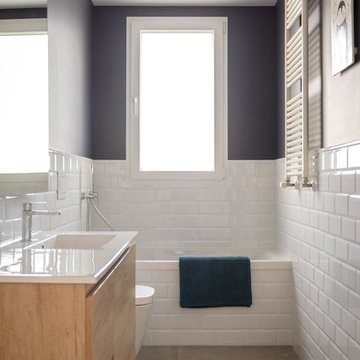
Vista del segundo baño, mismos acabados del principal pero con bañera y un mueble color roble mas reducido.
На фото: маленькая детская ванная комната в стиле модернизм с плоскими фасадами, светлыми деревянными фасадами, ванной в нише, унитазом-моноблоком, белой плиткой, керамической плиткой, синими стенами, полом из керамической плитки, накладной раковиной, столешницей из дерева и серым полом для на участке и в саду с
На фото: маленькая детская ванная комната в стиле модернизм с плоскими фасадами, светлыми деревянными фасадами, ванной в нише, унитазом-моноблоком, белой плиткой, керамической плиткой, синими стенами, полом из керамической плитки, накладной раковиной, столешницей из дерева и серым полом для на участке и в саду с
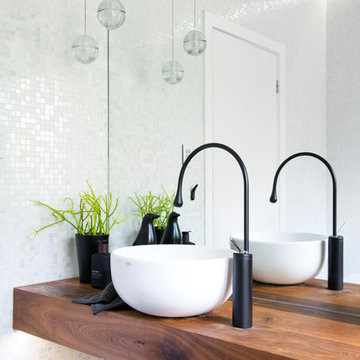
This small main bathroom is also the home's powder room for all guests, it had to have a touch of bling. The custom vanity and bathroom furniture was created to join the two outer walls to draw the eye thru the space.
Stunning Marble is applied tot he walls with a feature wall of Bisazza glass mosaics.
Features Minosa bathroom furniture - Gessi Tapware and large oversized hand basin.
Image by Nicole England
Design by Minosa
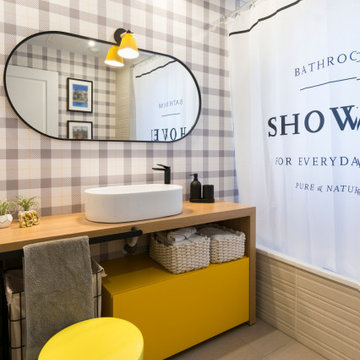
Стильный дизайн: маленькая детская ванная комната в скандинавском стиле с плоскими фасадами, желтыми фасадами, ванной в нише, унитазом-моноблоком, разноцветной плиткой, серыми стенами, полом из керамической плитки, настольной раковиной, столешницей из дерева, бежевым полом, шторкой для ванной, коричневой столешницей, окном, тумбой под одну раковину, встроенной тумбой и обоями на стенах для на участке и в саду - последний тренд
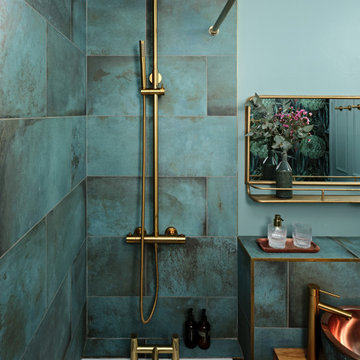
Beautiful copper and verdigris basin from William and Holland
На фото: маленькая детская ванная комната в стиле фьюжн с открытыми фасадами, искусственно-состаренными фасадами, накладной ванной, душем над ванной, зеленой плиткой, керамогранитной плиткой, полом из керамогранита, консольной раковиной, столешницей из дерева, черным полом, шторкой для ванной, тумбой под одну раковину и напольной тумбой для на участке и в саду
На фото: маленькая детская ванная комната в стиле фьюжн с открытыми фасадами, искусственно-состаренными фасадами, накладной ванной, душем над ванной, зеленой плиткой, керамогранитной плиткой, полом из керамогранита, консольной раковиной, столешницей из дерева, черным полом, шторкой для ванной, тумбой под одну раковину и напольной тумбой для на участке и в саду
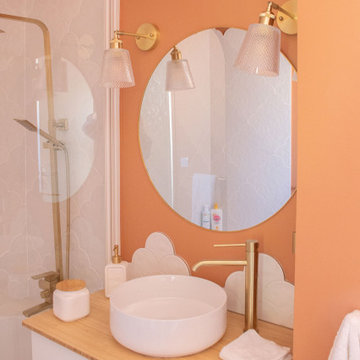
C'est l'histoire d'une salle de bain un peu vieillotte qui devient belle. Nous avons opéré une rénovation complète de l'espace. C'était possible, on a poussé les murs en "grignotant" sur la colonne d'air de la maison, pour gagner en circulation. Nous avons également inversé le sens de la baignoire. Puis, quelques coups de peinture, de la poudre de perlimpinpin et hop ! le résultat est canon !
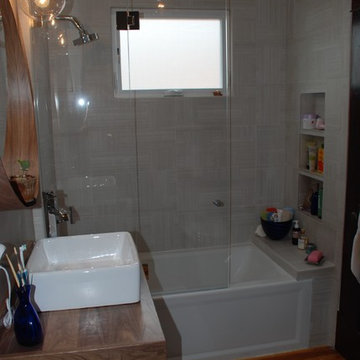
This was a tiny bathroom in a 1903 Victorian house, made even smaller by dark wood wainscoting, chair rails, crown molding, and a claw foot tub/shower.. The desired effect was to be light, airy, and contemporary even though the space was small. Adding an awning window in the shower helped add natural light and air flow. The owner wanted to retain the old baseboards and doors to tie it in to the rest of the house.
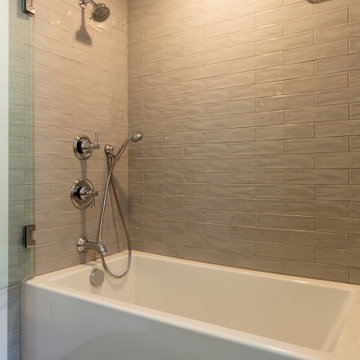
Renovation of master and kids bathroom.
Идея дизайна: большой детский совмещенный санузел в классическом стиле с накладной ванной, душем над ванной, серой плиткой, плиткой кабанчик, серыми стенами, консольной раковиной, столешницей из дерева, душем с распашными дверями, тумбой под две раковины и встроенной тумбой
Идея дизайна: большой детский совмещенный санузел в классическом стиле с накладной ванной, душем над ванной, серой плиткой, плиткой кабанчик, серыми стенами, консольной раковиной, столешницей из дерева, душем с распашными дверями, тумбой под две раковины и встроенной тумбой
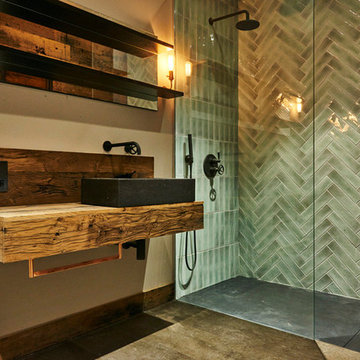
Tassos Gaitanos
Стильный дизайн: детская ванная комната среднего размера в современном стиле с открытым душем, унитазом-моноблоком, полом из фанеры, накладной раковиной и столешницей из дерева - последний тренд
Стильный дизайн: детская ванная комната среднего размера в современном стиле с открытым душем, унитазом-моноблоком, полом из фанеры, накладной раковиной и столешницей из дерева - последний тренд
Детская ванная комната с столешницей из дерева – фото дизайна интерьера
6