Детская ванная комната с раковиной с несколькими смесителями – фото дизайна интерьера
Сортировать:
Бюджет
Сортировать:Популярное за сегодня
1 - 20 из 1 042 фото
1 из 3

Свежая идея для дизайна: детская ванная комната в современном стиле с плоскими фасадами, светлыми деревянными фасадами, полновстраиваемой ванной, инсталляцией, полом из керамической плитки, раковиной с несколькими смесителями и тумбой под одну раковину - отличное фото интерьера
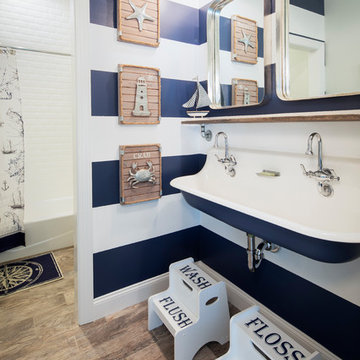
Playful and nautical kids bathroom! The large sink and separation of spaces allows each space to be used even if the other is occupied! This bathroom style also works well off of a bunk room!
Photography by John Martinelli
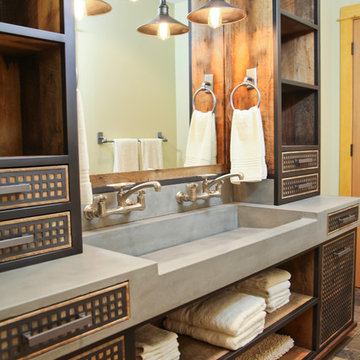
Custom concrete sink and vanity for kids bunk room. The concrete trough sink has a stepped front to make it easier for smaller kids to reach the sink. The vanity base also has pull out steps that are built into the toe-kick for smaller children. The vanity base is hand-crafted with a patinaed steel face frame and drawer fronts with reclaimed oak used throughout. The shelving also has a false back to hide the plumbing from curious kids.
Photo credits-Megan Marie Imagery

На фото: детская ванная комната в стиле кантри с фасадами в стиле шейкер, зелеными фасадами, ванной в нише, душем над ванной, раздельным унитазом, бежевой плиткой, керамогранитной плиткой, серыми стенами, полом из ламината, раковиной с несколькими смесителями, столешницей из гранита, коричневым полом, шторкой для ванной, бежевой столешницей, тумбой под одну раковину и встроенной тумбой

A fun and colourful kids bathroom in a newly built loft extension. A black and white terrazzo floor contrast with vertical pink metro tiles. Black taps and crittall shower screen for the walk in shower. An old reclaimed school trough sink adds character together with a big storage cupboard with Georgian wire glass with fresh display of plants.

Источник вдохновения для домашнего уюта: большая детская ванная комната в стиле модернизм с отдельно стоящей ванной, душевой комнатой, инсталляцией, серой плиткой, плиткой из сланца, белыми стенами, полом из сланца, раковиной с несколькими смесителями, столешницей из искусственного кварца, серым полом, открытым душем и белой столешницей
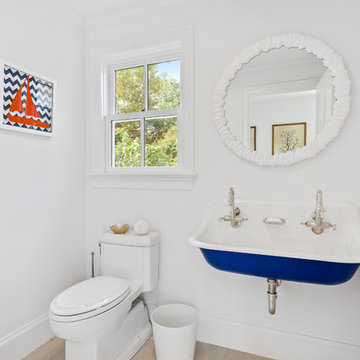
Пример оригинального дизайна: детская ванная комната в морском стиле с унитазом-моноблоком, белыми стенами, светлым паркетным полом, раковиной с несколькими смесителями и бежевым полом
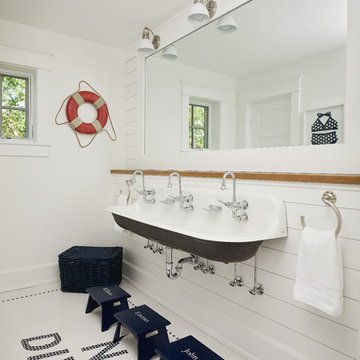
Ashley Avila Photography
Идея дизайна: детская ванная комната среднего размера в морском стиле с белыми стенами, раковиной с несколькими смесителями, разноцветным полом, душем в нише, белой плиткой, плиткой кабанчик, полом из керамогранита и шторкой для ванной
Идея дизайна: детская ванная комната среднего размера в морском стиле с белыми стенами, раковиной с несколькими смесителями, разноцветным полом, душем в нише, белой плиткой, плиткой кабанчик, полом из керамогранита и шторкой для ванной
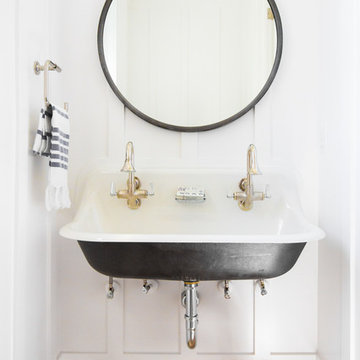
Стильный дизайн: детская ванная комната в стиле неоклассика (современная классика) с белыми стенами, раковиной с несколькими смесителями и белым полом - последний тренд
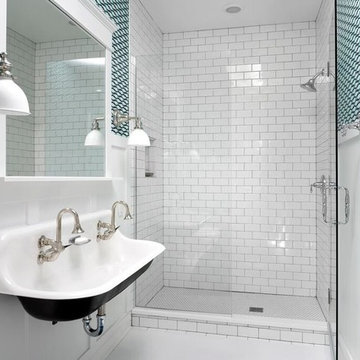
На фото: детская ванная комната в морском стиле с белой плиткой, разноцветными стенами, раковиной с несколькими смесителями и душем с распашными дверями с
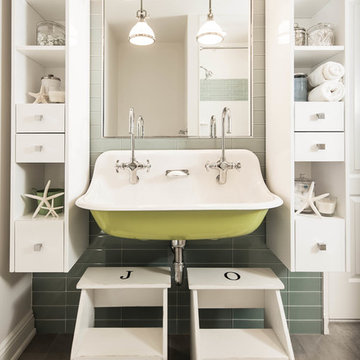
T.C. Geist Photography
Свежая идея для дизайна: детская ванная комната в морском стиле с белыми фасадами, зеленой плиткой, стеклянной плиткой и раковиной с несколькими смесителями - отличное фото интерьера
Свежая идея для дизайна: детская ванная комната в морском стиле с белыми фасадами, зеленой плиткой, стеклянной плиткой и раковиной с несколькими смесителями - отличное фото интерьера
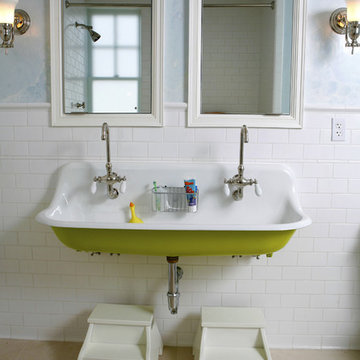
This Pacific Heights home required dramatic structural improvements before the final architectural vision could be fully realized. The project included the transformation of an unfinished Basement into a climate-controlled Wine Room, finished Mechanical Room, unique Man's Den, Au-pair Suite, and Laundry Room with tiled Dog Shower. The Main Floor was entirely altered. Both the front and rear yards were completely landscaped and a new wrap-around hardwood deck augmented the southern wing. Solar panels were added to the roof and the exterior was completely refinished.

На фото: маленькая детская ванная комната в современном стиле с плоскими фасадами, ванной в нише, белой плиткой, плиткой кабанчик, полом из цементной плитки, тумбой под одну раковину, подвесной тумбой, бежевыми фасадами, душем над ванной, раковиной с несколькими смесителями, разноцветным полом и шторкой для ванной для на участке и в саду

Custom bathroom with handmade Cement tiles
На фото: детская ванная комната среднего размера в стиле кантри с фасадами в стиле шейкер, белыми фасадами, керамической плиткой, белыми стенами, полом из керамогранита, раковиной с несколькими смесителями, столешницей из искусственного кварца, серым полом, серой столешницей, разноцветной плиткой, тумбой под две раковины и встроенной тумбой
На фото: детская ванная комната среднего размера в стиле кантри с фасадами в стиле шейкер, белыми фасадами, керамической плиткой, белыми стенами, полом из керамогранита, раковиной с несколькими смесителями, столешницей из искусственного кварца, серым полом, серой столешницей, разноцветной плиткой, тумбой под две раковины и встроенной тумбой

Photo by Jody Dole
This was a fast-track design-build project which began design in July and ended construction before Christmas. The scope included additions and first and second floor renovations. The house is an early 1900’s gambrel style with painted wood shingle siding and mission style detailing. On the first and second floor we removed previously constructed awkward additions and extended the gambrel style roof to make room for a large kitchen on the first floor and a master bathroom and bedroom on the second floor. We also added two new dormers to match the existing dormers to bring light into the master shower and new bedroom. We refinished the wood floors, repainted all of the walls and trim, added new vintage style light fixtures, and created a new half and kid’s bath. We also added new millwork features to continue the existing level of detail and texture within the house. A wrap-around covered porch with a corner trellis was also added, which provides a perfect opportunity to enjoy the back-yard. A wonderful project!
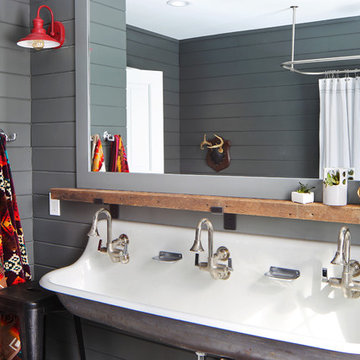
Пример оригинального дизайна: детская ванная комната в стиле кантри с серыми стенами, раковиной с несколькими смесителями и шторкой для ванной
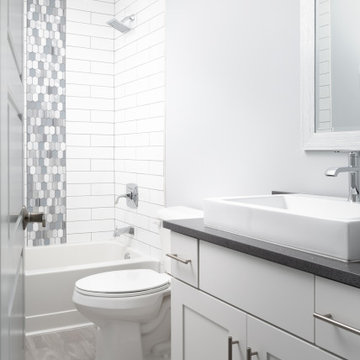
Custom home with a bright white bathroom with a subtle splash of color in the shower. The mosaic pattern of blues and grays really pops against the white subway tile in the shower. The white vessel sink stands out against the grey counter top which ties in beautifully with the mosaic tiles. A beautiful modern bathroom must see!

The kid's bathroom in the Forest Glen Treehouse has custom millwork, a double trough Kohler Brockway cast iron sink, cement tile floor and subway tile shower surround. We painted all the doors in the house Farrow and Ball Treron. The door knobs ( not shown in the pic) are all crystal with a long oil rubbed bronze backplate.
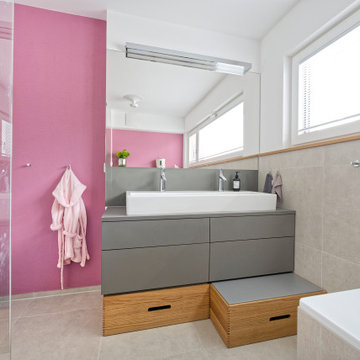
Kinder Bad
Идея дизайна: детская ванная комната среднего размера в современном стиле с плоскими фасадами, серыми фасадами, накладной ванной, угловым душем, серой плиткой, керамогранитной плиткой, белыми стенами, полом из керамогранита, раковиной с несколькими смесителями, серым полом и серой столешницей
Идея дизайна: детская ванная комната среднего размера в современном стиле с плоскими фасадами, серыми фасадами, накладной ванной, угловым душем, серой плиткой, керамогранитной плиткой, белыми стенами, полом из керамогранита, раковиной с несколькими смесителями, серым полом и серой столешницей

The clubhouse bathroom has a custom tile pattern with an important message! The trough sink has 3 faucets to make sure everyone has room to move around. The subway tile creates a great backdrop for the metal hanging mirrors. Perfect!
Meyer Design
Детская ванная комната с раковиной с несколькими смесителями – фото дизайна интерьера
1