Детская ванная комната с искусственно-состаренными фасадами – фото дизайна интерьера
Сортировать:
Бюджет
Сортировать:Популярное за сегодня
61 - 80 из 556 фото
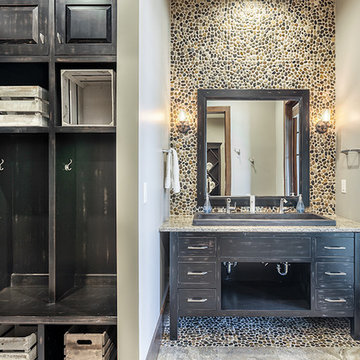
На фото: детская ванная комната в стиле рустика с плоскими фасадами, искусственно-состаренными фасадами, разноцветной плиткой, галечной плиткой, серыми стенами, полом из керамогранита, раковиной с несколькими смесителями и столешницей из искусственного кварца

Stunning succulent wallpaper from Mind the Gap
Стильный дизайн: маленькая детская ванная комната в стиле фьюжн с открытыми фасадами, искусственно-состаренными фасадами, накладной ванной, душем над ванной, зеленой плиткой, керамогранитной плиткой, полом из керамогранита, консольной раковиной, столешницей из дерева, черным полом, шторкой для ванной, тумбой под одну раковину и напольной тумбой для на участке и в саду - последний тренд
Стильный дизайн: маленькая детская ванная комната в стиле фьюжн с открытыми фасадами, искусственно-состаренными фасадами, накладной ванной, душем над ванной, зеленой плиткой, керамогранитной плиткой, полом из керамогранита, консольной раковиной, столешницей из дерева, черным полом, шторкой для ванной, тумбой под одну раковину и напольной тумбой для на участке и в саду - последний тренд
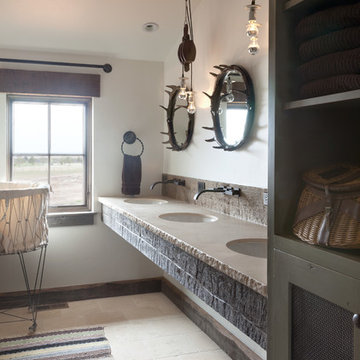
A floating vanity made from distressed wood and travertine keep this narrow space open and light. Rustic mirrors, metal screen cabinet doors and "pully" sconces add a western industrial flair.
Photography by Emily Minton Redfield
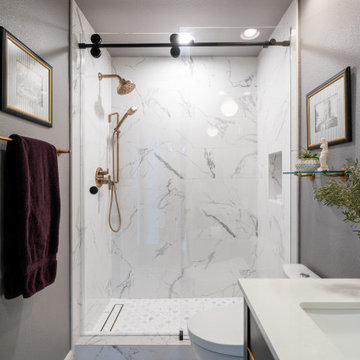
На фото: детская ванная комната среднего размера в классическом стиле с фасадами островного типа, искусственно-состаренными фасадами, душем в нише, унитазом-моноблоком, белой плиткой, керамогранитной плиткой, серыми стенами, мраморным полом, врезной раковиной, столешницей из искусственного камня, белым полом, душем с раздвижными дверями, белой столешницей, тумбой под одну раковину и напольной тумбой с
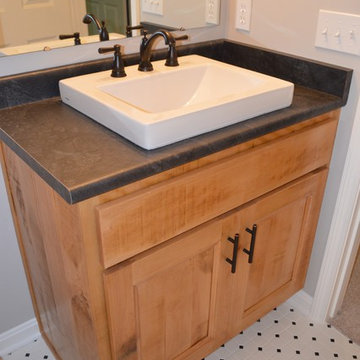
Источник вдохновения для домашнего уюта: детская ванная комната среднего размера в классическом стиле с фасадами с утопленной филенкой, искусственно-состаренными фасадами, унитазом-моноблоком, бежевой плиткой, керамической плиткой, бежевыми стенами, полом из цементной плитки, накладной раковиной, столешницей из ламината и белым полом
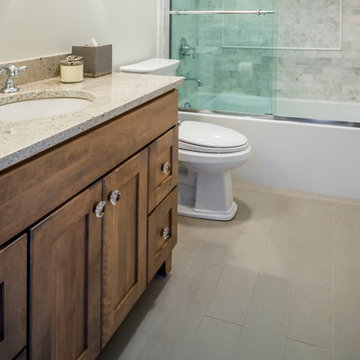
Guest Bathroom with Durastone 12x24 tile floor (color: ash gray) and Bianco Romano Granite countertops on vanity. Guest shower wall features Glacier 3x6 honed marble subway tile with inset panel of Glacier 2x2 hexagon mosaic marble tile framed with Avenza stone pencil liner.
Sales: Barb Ender
Photo: Rolfe Hokanson
Sales: Barb Ender
Photo: Rolfe Hokanson
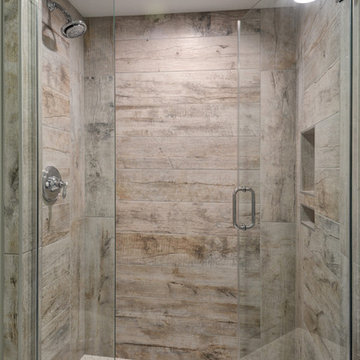
Paul Nicol
Идея дизайна: детская ванная комната в стиле кантри с искусственно-состаренными фасадами, серой плиткой, керамической плиткой, серыми стенами, полом из керамической плитки, белым полом и душем с распашными дверями
Идея дизайна: детская ванная комната в стиле кантри с искусственно-состаренными фасадами, серой плиткой, керамической плиткой, серыми стенами, полом из керамической плитки, белым полом и душем с распашными дверями

The sons inspiration he presented us what industrial factory. We sourced tile which resembled the look of an old brick factory which had been painted and the paint has begun to crackle and chip away from years of use. A custom industrial vanity was build on site with steel pipe and reclaimed rough sawn hemlock to look like an old work bench. We took old chain hooks and created a towel and robe hook board to keep the hardware accessories in continuity with the bathroom theme. We also chose Brizo's industrial inspired faucets because of the wheels, gears, and pivot points.

Extension and refurbishment of a semi-detached house in Hern Hill.
Extensions are modern using modern materials whilst being respectful to the original house and surrounding fabric.
Views to the treetops beyond draw occupants from the entrance, through the house and down to the double height kitchen at garden level.
From the playroom window seat on the upper level, children (and adults) can climb onto a play-net suspended over the dining table.
The mezzanine library structure hangs from the roof apex with steel structure exposed, a place to relax or work with garden views and light. More on this - the built-in library joinery becomes part of the architecture as a storage wall and transforms into a gorgeous place to work looking out to the trees. There is also a sofa under large skylights to chill and read.
The kitchen and dining space has a Z-shaped double height space running through it with a full height pantry storage wall, large window seat and exposed brickwork running from inside to outside. The windows have slim frames and also stack fully for a fully indoor outdoor feel.
A holistic retrofit of the house provides a full thermal upgrade and passive stack ventilation throughout. The floor area of the house was doubled from 115m2 to 230m2 as part of the full house refurbishment and extension project.
A huge master bathroom is achieved with a freestanding bath, double sink, double shower and fantastic views without being overlooked.
The master bedroom has a walk-in wardrobe room with its own window.
The children's bathroom is fun with under the sea wallpaper as well as a separate shower and eaves bath tub under the skylight making great use of the eaves space.
The loft extension makes maximum use of the eaves to create two double bedrooms, an additional single eaves guest room / study and the eaves family bathroom.
5 bedrooms upstairs.
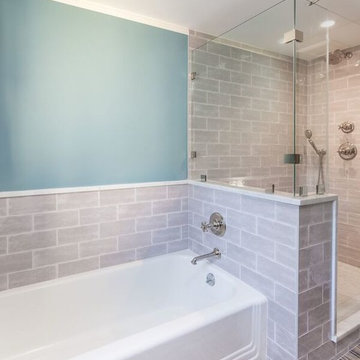
Rustic vanity and matching mirror.
Идея дизайна: детская ванная комната среднего размера в стиле рустика с фасадами островного типа, искусственно-состаренными фасадами, ванной в нише, душем в нише, раздельным унитазом, серой плиткой, керамической плиткой, синими стенами, полом из керамической плитки, накладной раковиной, мраморной столешницей, коричневым полом, душем с распашными дверями и серой столешницей
Идея дизайна: детская ванная комната среднего размера в стиле рустика с фасадами островного типа, искусственно-состаренными фасадами, ванной в нише, душем в нише, раздельным унитазом, серой плиткой, керамической плиткой, синими стенами, полом из керамической плитки, накладной раковиной, мраморной столешницей, коричневым полом, душем с распашными дверями и серой столешницей
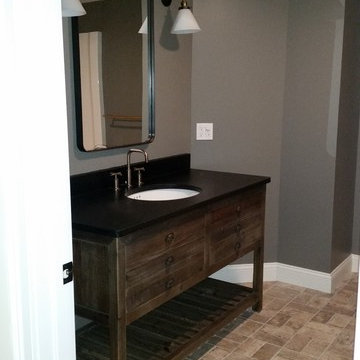
Basement bathroom, Chicago brick tile floor
Идея дизайна: детская ванная комната среднего размера в стиле лофт с фасадами островного типа, искусственно-состаренными фасадами, ванной в нише, раздельным унитазом, бежевой плиткой, каменной плиткой, серыми стенами, полом из терракотовой плитки, столешницей из гранита и врезной раковиной
Идея дизайна: детская ванная комната среднего размера в стиле лофт с фасадами островного типа, искусственно-состаренными фасадами, ванной в нише, раздельным унитазом, бежевой плиткой, каменной плиткой, серыми стенами, полом из терракотовой плитки, столешницей из гранита и врезной раковиной
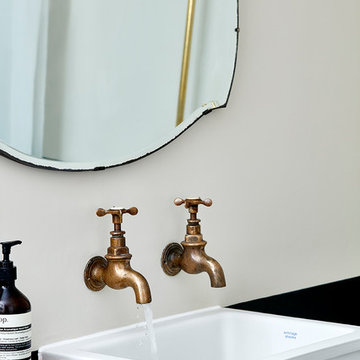
Malcom Menzies
На фото: маленькая детская ванная комната в классическом стиле с фасадами островного типа, искусственно-состаренными фасадами, ванной на ножках, душем над ванной, раздельным унитазом, разноцветными стенами, полом из цементной плитки, раковиной с несколькими смесителями, разноцветным полом и шторкой для ванной для на участке и в саду с
На фото: маленькая детская ванная комната в классическом стиле с фасадами островного типа, искусственно-состаренными фасадами, ванной на ножках, душем над ванной, раздельным унитазом, разноцветными стенами, полом из цементной плитки, раковиной с несколькими смесителями, разноцветным полом и шторкой для ванной для на участке и в саду с
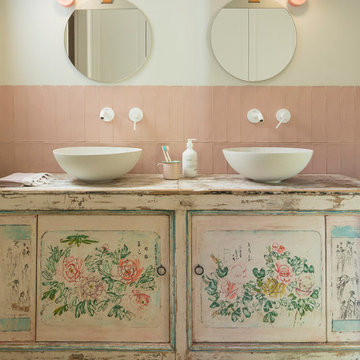
Proyecto realizado por The Room Studio
Fotografías: Mauricio Fuertes
На фото: детская ванная комната среднего размера в стиле шебби-шик с паркетным полом среднего тона, настольной раковиной, столешницей из дерева, искусственно-состаренными фасадами, розовой плиткой, бежевыми стенами и плоскими фасадами с
На фото: детская ванная комната среднего размера в стиле шебби-шик с паркетным полом среднего тона, настольной раковиной, столешницей из дерева, искусственно-состаренными фасадами, розовой плиткой, бежевыми стенами и плоскими фасадами с
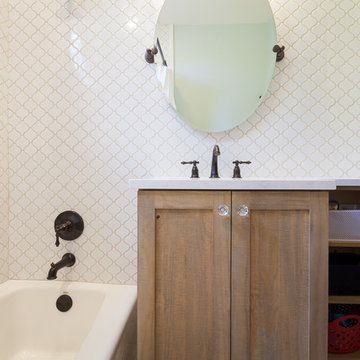
Идея дизайна: маленькая детская ванная комната в стиле фьюжн с фасадами в стиле шейкер, искусственно-состаренными фасадами, ванной в нише, душем над ванной, белой плиткой, керамической плиткой, белыми стенами, мраморным полом, врезной раковиной, столешницей из искусственного кварца, зеленым полом, шторкой для ванной и белой столешницей для на участке и в саду
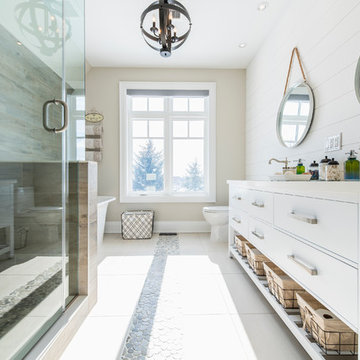
Light streams into this breath taking bathroom with double sinks, basket storage, glass shower, soaker tub and custom pebbled tiling throughout.
Стильный дизайн: детская ванная комната среднего размера в стиле неоклассика (современная классика) с фасадами островного типа, искусственно-состаренными фасадами, накладной ванной, душем в нише, раздельным унитазом, бежевой плиткой, керамической плиткой, бежевыми стенами, полом из галечной плитки, накладной раковиной, бежевым полом и душем с распашными дверями - последний тренд
Стильный дизайн: детская ванная комната среднего размера в стиле неоклассика (современная классика) с фасадами островного типа, искусственно-состаренными фасадами, накладной ванной, душем в нише, раздельным унитазом, бежевой плиткой, керамической плиткой, бежевыми стенами, полом из галечной плитки, накладной раковиной, бежевым полом и душем с распашными дверями - последний тренд
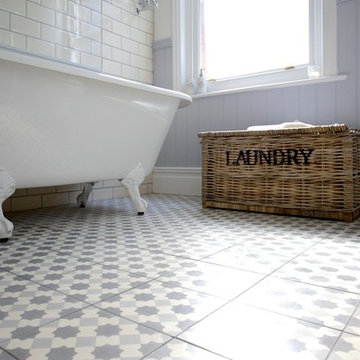
Julie Bourbousson
Источник вдохновения для домашнего уюта: детская ванная комната среднего размера в классическом стиле с настольной раковиной, фасадами островного типа, искусственно-состаренными фасадами, ванной на ножках, душем над ванной, раздельным унитазом, разноцветной плиткой, цементной плиткой и бежевыми стенами
Источник вдохновения для домашнего уюта: детская ванная комната среднего размера в классическом стиле с настольной раковиной, фасадами островного типа, искусственно-состаренными фасадами, ванной на ножках, душем над ванной, раздельным унитазом, разноцветной плиткой, цементной плиткой и бежевыми стенами

Extension and refurbishment of a semi-detached house in Hern Hill.
Extensions are modern using modern materials whilst being respectful to the original house and surrounding fabric.
Views to the treetops beyond draw occupants from the entrance, through the house and down to the double height kitchen at garden level.
From the playroom window seat on the upper level, children (and adults) can climb onto a play-net suspended over the dining table.
The mezzanine library structure hangs from the roof apex with steel structure exposed, a place to relax or work with garden views and light. More on this - the built-in library joinery becomes part of the architecture as a storage wall and transforms into a gorgeous place to work looking out to the trees. There is also a sofa under large skylights to chill and read.
The kitchen and dining space has a Z-shaped double height space running through it with a full height pantry storage wall, large window seat and exposed brickwork running from inside to outside. The windows have slim frames and also stack fully for a fully indoor outdoor feel.
A holistic retrofit of the house provides a full thermal upgrade and passive stack ventilation throughout. The floor area of the house was doubled from 115m2 to 230m2 as part of the full house refurbishment and extension project.
A huge master bathroom is achieved with a freestanding bath, double sink, double shower and fantastic views without being overlooked.
The master bedroom has a walk-in wardrobe room with its own window.
The children's bathroom is fun with under the sea wallpaper as well as a separate shower and eaves bath tub under the skylight making great use of the eaves space.
The loft extension makes maximum use of the eaves to create two double bedrooms, an additional single eaves guest room / study and the eaves family bathroom.
5 bedrooms upstairs.
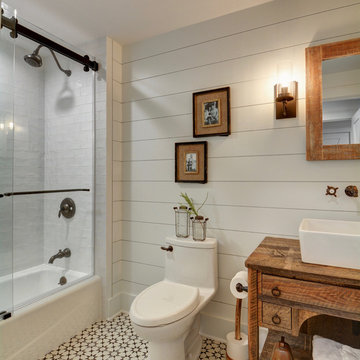
NP Marketing Paul Nicol
На фото: детская ванная комната в стиле кантри с искусственно-состаренными фасадами, душем над ванной, унитазом-моноблоком, серой плиткой, керамической плиткой, белыми стенами, полом из керамической плитки, столешницей из дерева, белым полом и душем с распашными дверями
На фото: детская ванная комната в стиле кантри с искусственно-состаренными фасадами, душем над ванной, унитазом-моноблоком, серой плиткой, керамической плиткой, белыми стенами, полом из керамической плитки, столешницей из дерева, белым полом и душем с распашными дверями
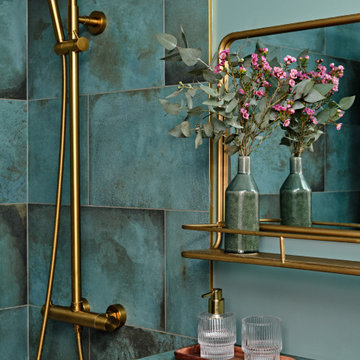
Beautiful copper and verdigris basin from William and Holland
Свежая идея для дизайна: маленькая детская ванная комната в стиле фьюжн с открытыми фасадами, искусственно-состаренными фасадами, накладной ванной, душем над ванной, зеленой плиткой, керамогранитной плиткой, полом из керамогранита, консольной раковиной, столешницей из дерева, черным полом, шторкой для ванной, тумбой под одну раковину и напольной тумбой для на участке и в саду - отличное фото интерьера
Свежая идея для дизайна: маленькая детская ванная комната в стиле фьюжн с открытыми фасадами, искусственно-состаренными фасадами, накладной ванной, душем над ванной, зеленой плиткой, керамогранитной плиткой, полом из керамогранита, консольной раковиной, столешницей из дерева, черным полом, шторкой для ванной, тумбой под одну раковину и напольной тумбой для на участке и в саду - отличное фото интерьера
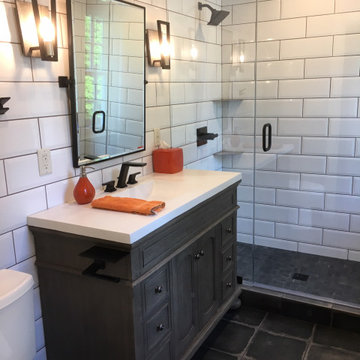
Bathroom Addition: Installed Daltile white beveled 4x16 subway tile floor to ceiling on 2 1/2 walls and worn looking Stonepeak 12x12 for the floor outside the shower and a matching 2x2 for inside the shower, selected the grout and the dark ceiling color to coordinate with the reclaimed wood of the vanity, all of the light fixtures, hardware and accessories have a modern feel to compliment the modern ambiance of the aviator plumbing fixtures and target inspired floating shower shelves and the light fixtures, vanity, concrete counter-top and the worn looking floor tile have an industrial/reclaimed giving the bathroom a sense of masculinity.
Детская ванная комната с искусственно-состаренными фасадами – фото дизайна интерьера
4