Детская ванная комната с инсталляцией – фото дизайна интерьера
Сортировать:
Бюджет
Сортировать:Популярное за сегодня
1 - 20 из 5 038 фото

Свежая идея для дизайна: большая детская ванная комната в белых тонах с отделкой деревом: освещение в современном стиле с плоскими фасадами, светлыми деревянными фасадами, душем над ванной, инсталляцией, белой плиткой, плиткой, белыми стенами, полом из мозаичной плитки, консольной раковиной, белым полом, тумбой под одну раковину и ванной в нише - отличное фото интерьера

Свежая идея для дизайна: детская ванная комната в современном стиле с плоскими фасадами, светлыми деревянными фасадами, полновстраиваемой ванной, инсталляцией, полом из керамической плитки, раковиной с несколькими смесителями и тумбой под одну раковину - отличное фото интерьера

Reconfiguration of a dilapidated bathroom and separate toilet in a Victorian house in Walthamstow village.
The original toilet was situated straight off of the landing space and lacked any privacy as it opened onto the landing. The original bathroom was separate from the WC with the entrance at the end of the landing. To get to the rear bedroom meant passing through the bathroom which was not ideal. The layout was reconfigured to create a family bathroom which incorporated a walk-in shower where the original toilet had been and freestanding bath under a large sash window. The new bathroom is slightly slimmer than the original this is to create a short corridor leading to the rear bedroom.
The ceiling was removed and the joists exposed to create the feeling of a larger space. A rooflight sits above the walk-in shower and the room is flooded with natural daylight. Hanging plants are hung from the exposed beams bringing nature and a feeling of calm tranquility into the space.

The clients wants a tile that looked like ink, which resulted in them choosing stunning navy blue tiles which had a very long lead time so the project was scheduled around the arrival of the tiles. Our designer also designed the tiles to be laid in a diamond pattern and to run seamlessly into the 6×6 tiles above which is an amazing feature to the space. The other main feature of the design was the arch mirrors which extended above the picture rail, accentuate the high of the ceiling and reflecting the pendant in the centre of the room. The bathroom also features a beautiful custom-made navy blue vanity to match the tiles with an abundance of storage for the client’s children, a curvaceous freestanding bath, which the navy tiles are the perfect backdrop to as well as a luxurious open shower.

Nathalie Priem Photography
Источник вдохновения для домашнего уюта: маленькая детская ванная комната в современном стиле с плоскими фасадами, серыми фасадами, отдельно стоящей ванной, инсталляцией, полом из керамической плитки, мраморной столешницей, серым полом, серой столешницей, белыми стенами и настольной раковиной для на участке и в саду
Источник вдохновения для домашнего уюта: маленькая детская ванная комната в современном стиле с плоскими фасадами, серыми фасадами, отдельно стоящей ванной, инсталляцией, полом из керамической плитки, мраморной столешницей, серым полом, серой столешницей, белыми стенами и настольной раковиной для на участке и в саду

A bathroom with a floor as the main feature. We wanted to create a sense of space as there is no natural lighting and this simple but repetitive pattern makes the space feel fun, contemporary but calm.

Идея дизайна: маленькая детская ванная комната в классическом стиле с фасадами в стиле шейкер, черными фасадами, отдельно стоящей ванной, душем над ванной, инсталляцией, зеленой плиткой, керамической плиткой, черными стенами, полом из линолеума, накладной раковиной, коричневым полом, душем с распашными дверями, акцентной стеной, тумбой под одну раковину и подвесной тумбой для на участке и в саду

Стильный дизайн: детская ванная комната среднего размера в современном стиле с плоскими фасадами, синими фасадами, накладной ванной, открытым душем, инсталляцией, синей плиткой, керамогранитной плиткой, синими стенами, полом из керамогранита, настольной раковиной, столешницей из искусственного камня, серым полом, душем с распашными дверями, серой столешницей, акцентной стеной, тумбой под одну раковину и подвесной тумбой - последний тренд

DHV Architects have designed the new second floor at this large detached house in Henleaze, Bristol. The brief was to fit a generous master bedroom and a high end bathroom into the loft space. Crittall style glazing combined with mono chromatic colours create a sleek contemporary feel. A large rear dormer with an oversized window make the bedroom light and airy.

A large window of edged glass brings in diffused light without sacrificing privacy. Two tall medicine cabinets hover in front are actually hung from the header. Long skylight directly above the counter fills the room with natural light. A ribbon of shimmery blue terrazzo tiles flows from the back wall of the tub, across the floor, and up the back of the wall hung toilet on the opposite side of the room.
Bax+Towner photography
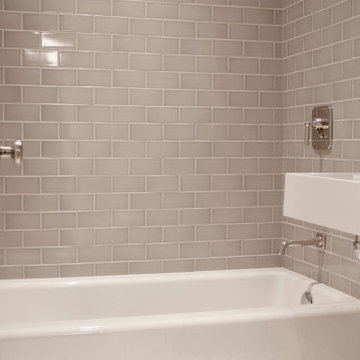
A user friendly kids bathroom meant to age gracefully and appeal to a wide assortment of tastes. We opted for a pale grey subway tile with a slightly crackled finished - a refreshing take on the standard white with dark grout. The sink and toilet were wall-mounted to maximize the usable floorspace
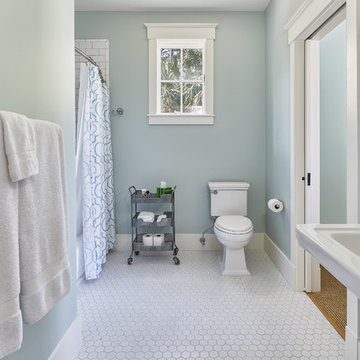
Window: Andersen
Источник вдохновения для домашнего уюта: большая детская ванная комната в морском стиле с белыми фасадами, накладной ванной, душем над ванной, инсталляцией, полом из мозаичной плитки, подвесной раковиной, белым полом, шторкой для ванной и синими стенами
Источник вдохновения для домашнего уюта: большая детская ванная комната в морском стиле с белыми фасадами, накладной ванной, душем над ванной, инсталляцией, полом из мозаичной плитки, подвесной раковиной, белым полом, шторкой для ванной и синими стенами
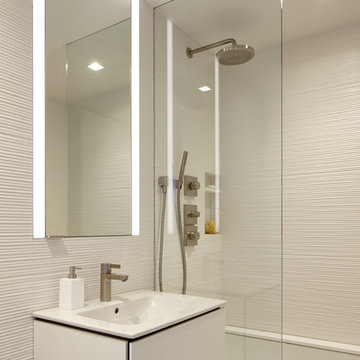
Joshua McHugh
На фото: детская ванная комната среднего размера в стиле модернизм с плоскими фасадами, белыми фасадами, полновстраиваемой ванной, душем в нише, инсталляцией, серой плиткой, керамогранитной плиткой, белыми стенами, мраморным полом, монолитной раковиной, столешницей из известняка, белым полом, открытым душем и белой столешницей с
На фото: детская ванная комната среднего размера в стиле модернизм с плоскими фасадами, белыми фасадами, полновстраиваемой ванной, душем в нише, инсталляцией, серой плиткой, керамогранитной плиткой, белыми стенами, мраморным полом, монолитной раковиной, столешницей из известняка, белым полом, открытым душем и белой столешницей с

Источник вдохновения для домашнего уюта: большая детская ванная комната в стиле неоклассика (современная классика) с плоскими фасадами, светлыми деревянными фасадами, душем без бортиков, инсталляцией, керамической плиткой, полом из цементной плитки, врезной раковиной, столешницей из кварцита, синим полом, душем с распашными дверями, белой столешницей и серой плиткой
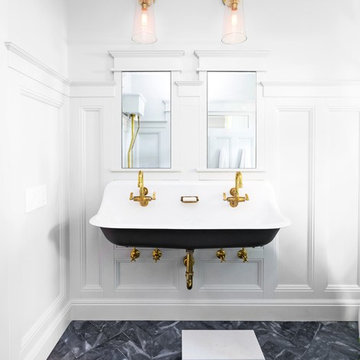
David Duncan Livingston
На фото: маленькая детская ванная комната в классическом стиле с белыми фасадами, ванной на ножках, инсталляцией, серой плиткой, каменной плиткой, белыми стенами и мраморным полом для на участке и в саду
На фото: маленькая детская ванная комната в классическом стиле с белыми фасадами, ванной на ножках, инсталляцией, серой плиткой, каменной плиткой, белыми стенами и мраморным полом для на участке и в саду

Пример оригинального дизайна: детская ванная комната среднего размера в современном стиле с плоскими фасадами, серыми фасадами, накладной ванной, душем над ванной, инсталляцией, синей плиткой, керамогранитной плиткой, синими стенами, мраморным полом, врезной раковиной, столешницей из искусственного камня, серым полом, серой столешницей, тумбой под две раковины и напольной тумбой
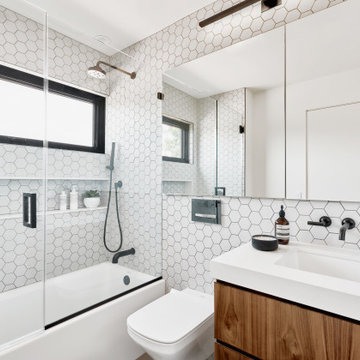
Custom Kids Bathroom
На фото: детская ванная комната среднего размера в современном стиле с плоскими фасадами, фасадами цвета дерева среднего тона, белыми стенами, врезной раковиной, серым полом, душем с распашными дверями, нишей, подвесной тумбой, ванной в нише, душем над ванной, инсталляцией, белой плиткой, керамической плиткой, полом из керамогранита, столешницей из искусственного кварца, белой столешницей и тумбой под одну раковину с
На фото: детская ванная комната среднего размера в современном стиле с плоскими фасадами, фасадами цвета дерева среднего тона, белыми стенами, врезной раковиной, серым полом, душем с распашными дверями, нишей, подвесной тумбой, ванной в нише, душем над ванной, инсталляцией, белой плиткой, керамической плиткой, полом из керамогранита, столешницей из искусственного кварца, белой столешницей и тумбой под одну раковину с

Step into a space of playful elegance in the guest bathroom, where modern design meets whimsical charm. Our design intention was to infuse the room with a sense of personality and vibrancy, while maintaining a sophisticated aesthetic. The focal point of the space is the hexagonal tile accent wall, which adds a playful pop of color and texture against the backdrop of neutral tones. The geometric pattern creates visual interest and lends a contemporary flair to the room. Sleek fixtures and finishes provide a touch of elegance, while ample lighting ensures the space feels bright and inviting. With its thoughtful design and playful details, this guest bathroom is a delightful retreat that's sure to leave a lasting impression.

Стильный дизайн: детская ванная комната среднего размера в стиле кантри с фасадами в стиле шейкер, накладной ванной, душем над ванной, инсталляцией, синей плиткой, керамической плиткой, бежевыми стенами, полом из керамогранита, монолитной раковиной, бежевым полом, душем с распашными дверями, тумбой под одну раковину и подвесной тумбой - последний тренд

Reconfiguration of a dilapidated bathroom and separate toilet in a Victorian house in Walthamstow village.
The original toilet was situated straight off of the landing space and lacked any privacy as it opened onto the landing. The original bathroom was separate from the WC with the entrance at the end of the landing. To get to the rear bedroom meant passing through the bathroom which was not ideal. The layout was reconfigured to create a family bathroom which incorporated a walk-in shower where the original toilet had been and freestanding bath under a large sash window. The new bathroom is slightly slimmer than the original this is to create a short corridor leading to the rear bedroom.
The ceiling was removed and the joists exposed to create the feeling of a larger space. A rooflight sits above the walk-in shower and the room is flooded with natural daylight. Hanging plants are hung from the exposed beams bringing nature and a feeling of calm tranquility into the space.
Детская ванная комната с инсталляцией – фото дизайна интерьера
1