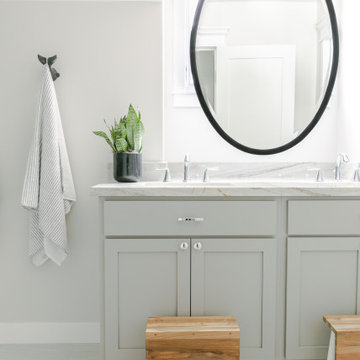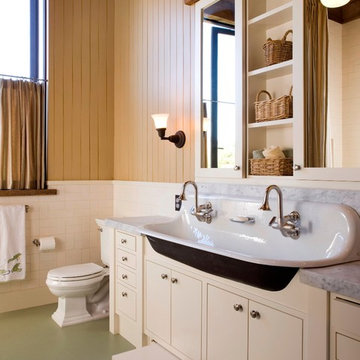Детская ванная комната – фото дизайна интерьера
Сортировать:
Бюджет
Сортировать:Популярное за сегодня
21 - 40 из 57 204 фото

На фото: маленькая детская ванная комната в стиле кантри с коричневыми фасадами, душем в нише, белой плиткой, керамической плиткой, серыми стенами, полом из керамогранита, врезной раковиной, столешницей из кварцита, белым полом, душем с распашными дверями, белой столешницей и тумбой под одну раковину для на участке и в саду

На фото: детская ванная комната в морском стиле с фасадами в стиле шейкер, синими фасадами, ванной в нише, белой плиткой, плиткой кабанчик, белыми стенами, врезной раковиной, разноцветным полом, белой столешницей, душем над ванной, раздельным унитазом, полом из цементной плитки, столешницей из искусственного кварца и шторкой для ванной с

A neutral palette in the children's bathroom is accented with playful deco tiles in the shower where a decorative metal panel was added over the skylight to filter the light.
Project // Ebony and Ivory
Paradise Valley, Arizona
Architecture: Drewett Works
Builder: Bedbrock Developers
Interiors: Mara Interior Design - Mara Green
Landscape: Bedbrock Developers
Photography: Werner Segarra
Decorative dot mosaic: Villagio
Flooring: Facings of America
Shower tile: Daltile
Cabinets: Distinctive Custom Cabinetry
https://www.drewettworks.com/ebony-and-ivory/

Свежая идея для дизайна: детская ванная комната среднего размера в стиле кантри с фасадами в стиле шейкер, синими фасадами, ванной в нише, душем над ванной, раздельным унитазом, белой плиткой, керамической плиткой, белыми стенами, полом из керамогранита, врезной раковиной, столешницей из искусственного кварца, синим полом, шторкой для ванной, белой столешницей, тумбой под одну раковину и встроенной тумбой - отличное фото интерьера

The homeowners wanted to improve the layout and function of their tired 1980’s bathrooms. The master bath had a huge sunken tub that took up half the floor space and the shower was tiny and in small room with the toilet. We created a new toilet room and moved the shower to allow it to grow in size. This new space is far more in tune with the client’s needs. The kid’s bath was a large space. It only needed to be updated to today’s look and to flow with the rest of the house. The powder room was small, adding the pedestal sink opened it up and the wallpaper and ship lap added the character that it needed

Lincoln Lighthill Architect employed several discrete updates that collectively transform this existing row house.
At the heart of the home, a section of floor was removed at the top level to open up the existing stair and allow light from a new skylight to penetrate deep into the home. The stair itself received a new maple guardrail and planter, with a Fiddle-leaf fig tree growing up through the opening towards the skylight.
On the top living level, an awkwardly located entrance to a full bathroom directly off the main stair was moved around the corner and out of the way by removing a little used tub from the bathroom, as well as an outdated heater in the back corner. This created a more discrete entrance to the existing, now half-bath, and opened up a space for a wall of pantry cabinets with built-in refrigerator, and an office nook at the rear of the house with a huge new awning window to let in light and air.
Downstairs, the two existing bathrooms were reconfigured and recreated as dedicated master and kids baths. The kids bath uses yellow and white hexagonal Heath tile to create a pixelated celebration of color. The master bath, hidden behind a flush wall of walnut cabinetry, utilizes another Heath tile color to create a calming retreat.
Throughout the home, walnut thin-ply cabinetry creates a strong contrast to the existing maple flooring, while the exposed blond edges of the material tie the two together. Rounded edges on integral pulls and door edges create pinstripe detailing that adds richness and a sense of playfulness to the design.
This project was featured by Houzz: https://tinyurl.com/stn2hcze

A colorful kids' bathroom holds its own in this mid-century ranch remodel.
Стильный дизайн: детская ванная комната среднего размера в стиле ретро с плоскими фасадами, фасадами цвета дерева среднего тона, душем над ванной, оранжевой плиткой, керамической плиткой, столешницей из искусственного кварца, шторкой для ванной, тумбой под одну раковину и подвесной тумбой - последний тренд
Стильный дизайн: детская ванная комната среднего размера в стиле ретро с плоскими фасадами, фасадами цвета дерева среднего тона, душем над ванной, оранжевой плиткой, керамической плиткой, столешницей из искусственного кварца, шторкой для ванной, тумбой под одну раковину и подвесной тумбой - последний тренд

Свежая идея для дизайна: детская ванная комната в морском стиле с тумбой под две раковины - отличное фото интерьера

The loft bathroom was kept simple with geometric grey and white tiles on the floor and continuing up the wall in the shower. The Velux skylight and pitch of the ceiling meant that the glass shower enclosure had to be made to measure.

Andrea Rugg Photography
Стильный дизайн: маленькая детская ванная комната в классическом стиле с синими фасадами, угловым душем, раздельным унитазом, черно-белой плиткой, керамической плиткой, синими стенами, мраморным полом, врезной раковиной, столешницей из искусственного кварца, серым полом, душем с распашными дверями, белой столешницей и фасадами в стиле шейкер для на участке и в саду - последний тренд
Стильный дизайн: маленькая детская ванная комната в классическом стиле с синими фасадами, угловым душем, раздельным унитазом, черно-белой плиткой, керамической плиткой, синими стенами, мраморным полом, врезной раковиной, столешницей из искусственного кварца, серым полом, душем с распашными дверями, белой столешницей и фасадами в стиле шейкер для на участке и в саду - последний тренд

Echoed by an eye-catching niche in the shower, bright orange and blue bathroom tiles and matching trim from Fireclay Tile give this boho-inspired kids' bath a healthy dose of pep. Sample handmade bathroom tiles at FireclayTile.com. Handmade trim options available.
FIRECLAY TILE SHOWN
Ogee Floor Tile in Ember
Handmade Cove Base Tile in Lake Tahoe
Ogee Shower Niche Tile in Lake Tahoe
Handmade Shower Niche Trim in Ember
DESIGN
Maria Causey Interior Design
PHOTOS
Christy Kosnic

©RVP Photography
Источник вдохновения для домашнего уюта: маленькая детская ванная комната в классическом стиле с плоскими фасадами, серыми фасадами, ванной в нише, душем над ванной, унитазом-моноблоком, белой плиткой, керамогранитной плиткой, серыми стенами, полом из керамогранита, врезной раковиной, столешницей из гранита, серым полом, душем с раздвижными дверями и серой столешницей для на участке и в саду
Источник вдохновения для домашнего уюта: маленькая детская ванная комната в классическом стиле с плоскими фасадами, серыми фасадами, ванной в нише, душем над ванной, унитазом-моноблоком, белой плиткой, керамогранитной плиткой, серыми стенами, полом из керамогранита, врезной раковиной, столешницей из гранита, серым полом, душем с раздвижными дверями и серой столешницей для на участке и в саду

Идея дизайна: детская ванная комната среднего размера в современном стиле с плоскими фасадами, белыми фасадами, синими стенами, монолитной раковиной, синим полом, унитазом-моноблоком, полом из керамогранита и столешницей из искусственного кварца

Пример оригинального дизайна: детская ванная комната среднего размера в морском стиле с душем над ванной, серой плиткой, полновстраиваемой ванной, белыми стенами, мраморным полом и серым полом

The children's bathroom has playful wallpaper and a custom designed vanity that integrates into the wainscot around the room. Interior Design by Ashley Whitakker.

Стильный дизайн: детская ванная комната в классическом стиле с раковиной с несколькими смесителями и плоскими фасадами - последний тренд

Brunswick Parlour transforms a Victorian cottage into a hard-working, personalised home for a family of four.
Our clients loved the character of their Brunswick terrace home, but not its inefficient floor plan and poor year-round thermal control. They didn't need more space, they just needed their space to work harder.
The front bedrooms remain largely untouched, retaining their Victorian features and only introducing new cabinetry. Meanwhile, the main bedroom’s previously pokey en suite and wardrobe have been expanded, adorned with custom cabinetry and illuminated via a generous skylight.
At the rear of the house, we reimagined the floor plan to establish shared spaces suited to the family’s lifestyle. Flanked by the dining and living rooms, the kitchen has been reoriented into a more efficient layout and features custom cabinetry that uses every available inch. In the dining room, the Swiss Army Knife of utility cabinets unfolds to reveal a laundry, more custom cabinetry, and a craft station with a retractable desk. Beautiful materiality throughout infuses the home with warmth and personality, featuring Blackbutt timber flooring and cabinetry, and selective pops of green and pink tones.
The house now works hard in a thermal sense too. Insulation and glazing were updated to best practice standard, and we’ve introduced several temperature control tools. Hydronic heating installed throughout the house is complemented by an evaporative cooling system and operable skylight.
The result is a lush, tactile home that increases the effectiveness of every existing inch to enhance daily life for our clients, proving that good design doesn’t need to add space to add value.

Charming bathroom for guests using a colourful muted green vanity and mosaic flooring to give life to this space. A large alcove was made in the shower with tile for soap and shampoo. The finishes are in brushed nickel and gold.

Источник вдохновения для домашнего уюта: детская ванная комната среднего размера в стиле модернизм с открытым душем, разноцветной плиткой, белыми стенами, полом из терраццо, разноцветным полом, открытым душем, белой столешницей, нишей и тумбой под одну раковину

Идея дизайна: большая детская, серо-белая ванная комната в современном стиле с открытыми фасадами, оранжевыми фасадами, отдельно стоящей ванной, открытым душем, инсталляцией, оранжевой плиткой, керамической плиткой, белыми стенами, полом из керамогранита, консольной раковиной, столешницей из бетона, серым полом, открытым душем, оранжевой столешницей, акцентной стеной, тумбой под одну раковину, напольной тумбой и многоуровневым потолком
Детская ванная комната – фото дизайна интерьера
2