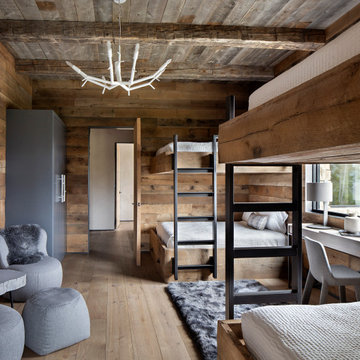Детская комната в стиле рустика – фото дизайна интерьера
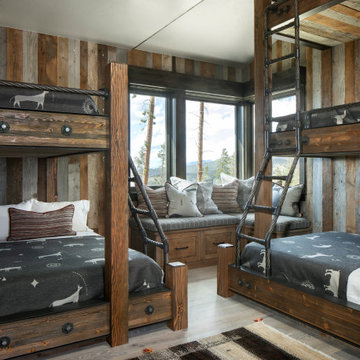
Идея дизайна: нейтральная детская в стиле рустика с спальным местом, разноцветными стенами и деревянными стенами
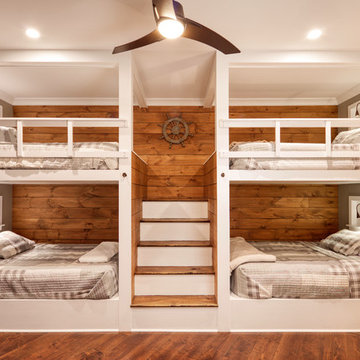
This house features an open concept floor plan, with expansive windows that truly capture the 180-degree lake views. The classic design elements, such as white cabinets, neutral paint colors, and natural wood tones, help make this house feel bright and welcoming year round.
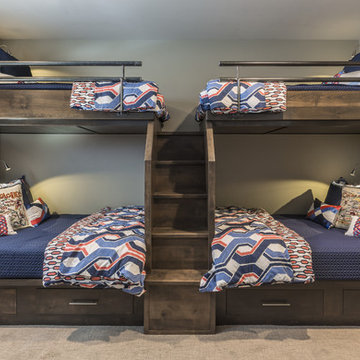
На фото: большая нейтральная детская в стиле рустика с серыми стенами, ковровым покрытием, серым полом и спальным местом для ребенка от 4 до 10 лет с
Find the right local pro for your project
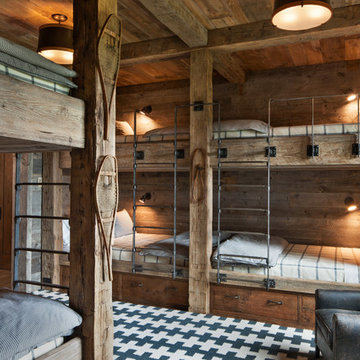
Свежая идея для дизайна: нейтральная детская среднего размера в стиле рустика с спальным местом, коричневыми стенами, паркетным полом среднего тона и коричневым полом - отличное фото интерьера
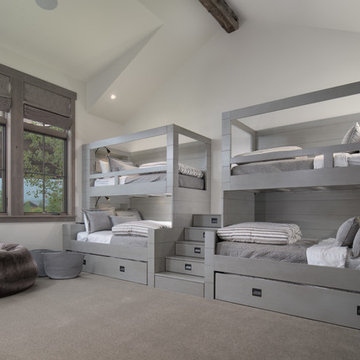
Стильный дизайн: нейтральная детская в стиле рустика с спальным местом, белыми стенами, ковровым покрытием и серым полом для двоих детей - последний тренд
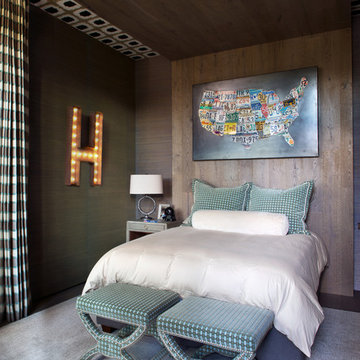
Свежая идея для дизайна: нейтральная детская в стиле рустика с спальным местом, коричневыми стенами, ковровым покрытием, серым полом, потолком с обоями и обоями на стенах для подростка - отличное фото интерьера
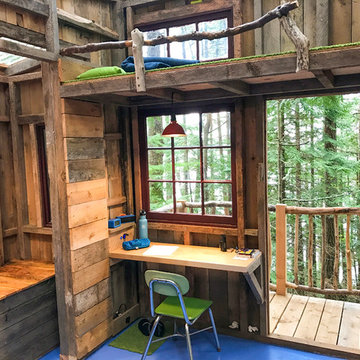
Kids treehouse on Orcas Island WA. All lumber donated by local saw mill.
Пример оригинального дизайна: маленькая нейтральная детская с игровой в стиле рустика с коричневыми стенами, деревянным полом и синим полом для на участке и в саду, ребенка от 4 до 10 лет
Пример оригинального дизайна: маленькая нейтральная детская с игровой в стиле рустика с коричневыми стенами, деревянным полом и синим полом для на участке и в саду, ребенка от 4 до 10 лет
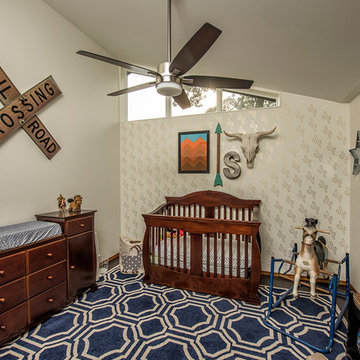
Randy Colwell
Источник вдохновения для домашнего уюта: комната для малыша в стиле рустика с белыми стенами, темным паркетным полом и синим полом для мальчика
Источник вдохновения для домашнего уюта: комната для малыша в стиле рустика с белыми стенами, темным паркетным полом и синим полом для мальчика
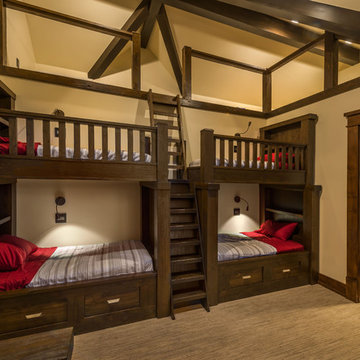
Свежая идея для дизайна: нейтральная детская среднего размера в стиле рустика с ковровым покрытием, бежевым полом, спальным местом и бежевыми стенами для ребенка от 4 до 10 лет - отличное фото интерьера
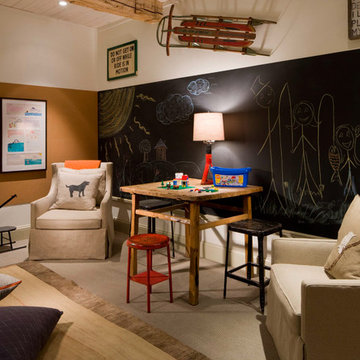
Идея дизайна: нейтральная детская в стиле рустика с ковровым покрытием и разноцветными стенами для ребенка от 4 до 10 лет

Пример оригинального дизайна: детская в стиле рустика с деревянным полом, белым полом и разноцветными стенами для подростка, мальчика
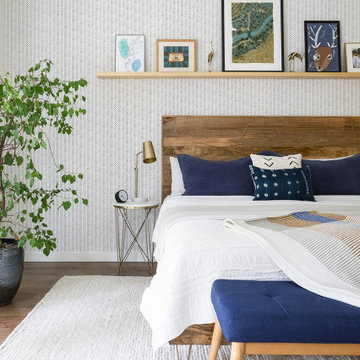
Nestled in a historic residential neighborhood this 1950s Baptist Church was outgrown by its congregation. The building was left unused for 12 years until it was adapted for reuse as a single family home. The home, for a young family of four, was designed with the healthy building principles in mind. The completed house is net zero ready, meaning that all of the systems necessary to convert this house to a net zero home are in place, all that is needed are solar panels. Though the original building was in very rough shape, the design team worked hard to retain as much of the original form as possible. The addition distinguishes itself from the original through materiality and structural articulation. The new form hovers on cantilevers, creating a light touch with the ground plane, in contrast to the heavy form of the original masonry structure. Even though the new building has a modern aesthetic it had to conform to some of the historic neighborhood ordinances of the city. The completed product is loved by the neighborhood, with many people taking their evening walks to pass by their new favorite house.
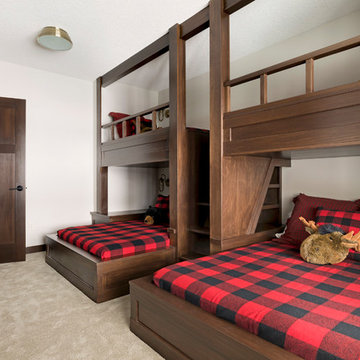
Идея дизайна: нейтральная детская в стиле рустика с спальным местом, белыми стенами, ковровым покрытием и бежевым полом для ребенка от 4 до 10 лет
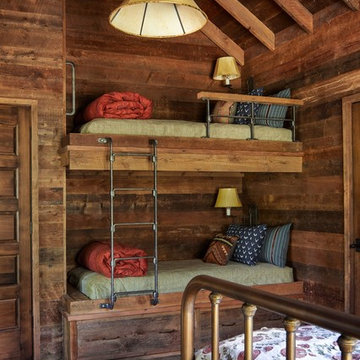
Источник вдохновения для домашнего уюта: нейтральная детская в стиле рустика с спальным местом, коричневыми стенами, коричневым полом и темным паркетным полом для двоих детей

The attic space was transformed from a cold storage area of 700 SF to useable space with closed mechanical room and 'stage' area for kids. Structural collar ties were wrapped and stained to match the rustic hand-scraped hardwood floors. LED uplighting on beams adds great daylight effects. Short hallways lead to the dormer windows, required to meet the daylight code for the space. An additional steel metal 'hatch' ships ladder in the floor as a second code-required egress is a fun alternate exit for the kids, dropping into a closet below. The main staircase entrance is concealed with a secret bookcase door. The space is heated with a Mitsubishi attic wall heater, which sufficiently heats the space in Wisconsin winters.
One Room at a Time, Inc.

In the middle of the bunkbeds sits a stage/play area with a cozy nook underneath.
---
Project by Wiles Design Group. Their Cedar Rapids-based design studio serves the entire Midwest, including Iowa City, Dubuque, Davenport, and Waterloo, as well as North Missouri and St. Louis.
For more about Wiles Design Group, see here: https://wilesdesigngroup.com/
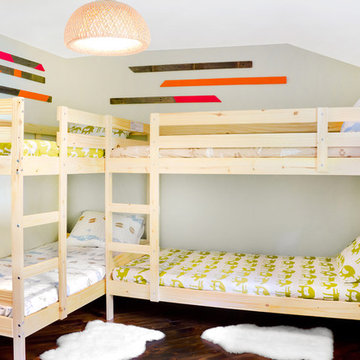
Kids bunk room with 1ofx picket installation
Источник вдохновения для домашнего уюта: нейтральная детская в стиле рустика с спальным местом, серыми стенами и темным паркетным полом для ребенка от 4 до 10 лет, двоих детей
Источник вдохновения для домашнего уюта: нейтральная детская в стиле рустика с спальным местом, серыми стенами и темным паркетным полом для ребенка от 4 до 10 лет, двоих детей
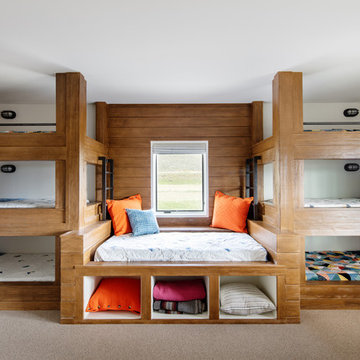
7 bunk room
Источник вдохновения для домашнего уюта: огромная детская в стиле рустика с белыми стенами, ковровым покрытием и бежевым полом
Источник вдохновения для домашнего уюта: огромная детская в стиле рустика с белыми стенами, ковровым покрытием и бежевым полом
Детская комната в стиле рустика – фото дизайна интерьера
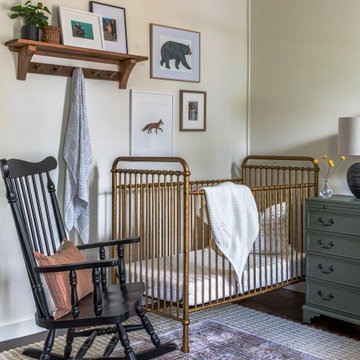
Свежая идея для дизайна: комната для малыша в стиле рустика - отличное фото интерьера
3


