Детская комната
Сортировать:
Бюджет
Сортировать:Популярное за сегодня
1 - 20 из 25 фото
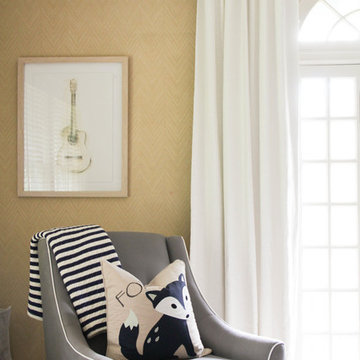
This project we just arranged the room to fit the space better. We added lighting and drapery from Anthropologie to fit the the bow and arrow theme.
На фото: детская в стиле ретро с спальным местом, желтыми стенами и ковровым покрытием для ребенка от 1 до 3 лет, мальчика с
На фото: детская в стиле ретро с спальным местом, желтыми стенами и ковровым покрытием для ребенка от 1 до 3 лет, мальчика с
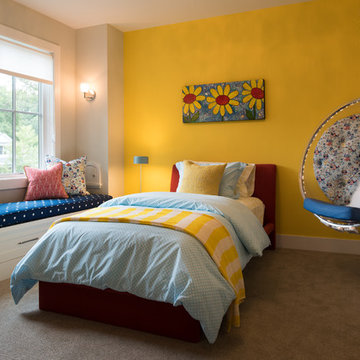
Scott Amundson Photography
Стильный дизайн: детская в стиле ретро с спальным местом, желтыми стенами, ковровым покрытием и бежевым полом для ребенка от 4 до 10 лет, девочки - последний тренд
Стильный дизайн: детская в стиле ретро с спальным местом, желтыми стенами, ковровым покрытием и бежевым полом для ребенка от 4 до 10 лет, девочки - последний тренд
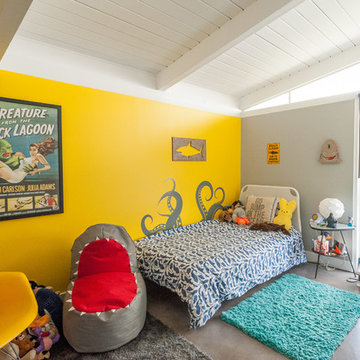
На фото: детская в стиле ретро с спальным местом, желтыми стенами и серым полом для ребенка от 4 до 10 лет, мальчика
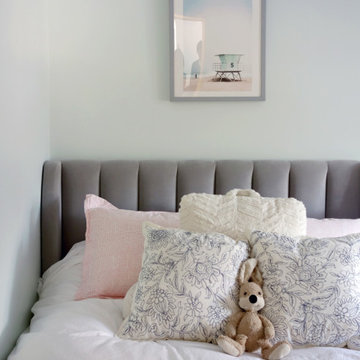
This beautiful, 1,600 SF duplex three-bedroom, two-bath apartment in the heart of the West Village was originally a diamond in the rough with great potential. The coop is located on a quiet, tree-lined street and, as a top floor unit, boasts lovely southern and eastern exposures with views of this charming neighborhood overlooking the Hudson. Our clients were making a big move from the West Coast and wanted the new home to be ready in time for the start of the new school year, so Studioteka’s architecture and interior design team rolled up our sleeves and got to work! Construction documents were prepared for the coop board and NYC Department of Buildings approval and our team coordinated the renovation. The entire unit had new hardwood flooring, moldings, and doors installed, the stairs were gently refinished, and we took down a wall separating the living room from a small den on the lower level, making the living space much more open, light-filled, and inviting. The hot water heater was tucked away in an unused space under the stair landing, allowing for the creation of a new kitchen pantry with additional storage. We gut-renovated the upstairs bathroom, creating a built-in shower niche as well as a brand new Duravit tub, Mirabelle high-efficiency toilet, American Standard matte black fixtures, and a white Strasser Woodenworks vanity with black hardware. Classic white subway tile lines the walls and shower enclosure, while black and white basketweave tile is used on the floor. The matte black towel hooks, toilet roll holder, and towel rod contrast with the white wall tile, and a shower curtain with a delicate black and white pattern completes the room. Finally, new mid-century modern furnishings were combined with existing pieces to create an apartment that is both a joy to come home to and a warm, inviting urban oasis for this family of four.
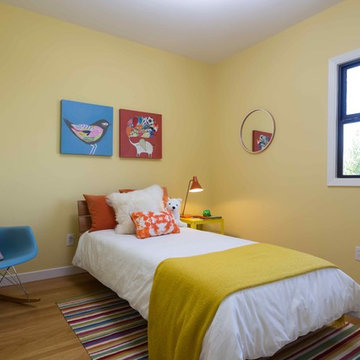
A bright kid's room.
Photos by Peter Lyons
На фото: нейтральная детская среднего размера в стиле ретро с спальным местом, желтыми стенами и ковровым покрытием для ребенка от 4 до 10 лет с
На фото: нейтральная детская среднего размера в стиле ретро с спальным местом, желтыми стенами и ковровым покрытием для ребенка от 4 до 10 лет с
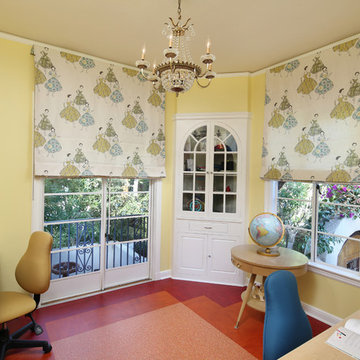
Photo by Bernard Andre
На фото: детская среднего размера в стиле ретро с желтыми стенами, полом из линолеума, рабочим местом и оранжевым полом для ребенка от 4 до 10 лет, девочки
На фото: детская среднего размера в стиле ретро с желтыми стенами, полом из линолеума, рабочим местом и оранжевым полом для ребенка от 4 до 10 лет, девочки
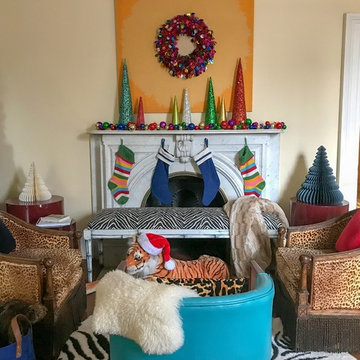
Идея дизайна: нейтральная детская с игровой среднего размера в стиле ретро с желтыми стенами и темным паркетным полом для ребенка от 4 до 10 лет
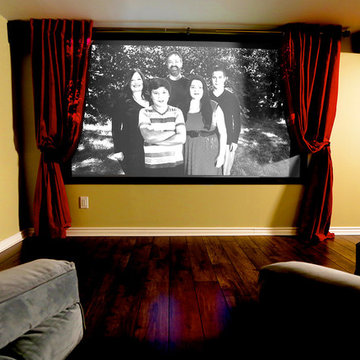
This fun movie-theatre themed space was designed especially for the foster children cared for by the homeowners! They needed a space that they could call their own and always feel welcome in, with all the amenities they might need, including a place to keep their belongings, eat meals, hang out, watch movies, and even sleep comfortably at the end of a long day. Designed and built by Paul Lafrance Design.
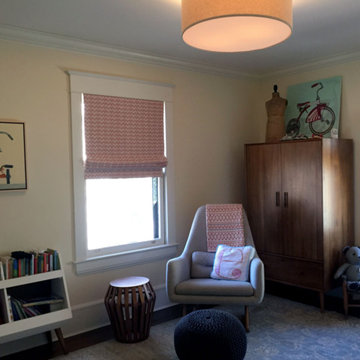
Nursery - Decorative textiles, accent furniture, lighting, rugs and styling for this lovingly restored 1910 Arts & Crafts family home
Свежая идея для дизайна: нейтральная комната для малыша среднего размера в стиле ретро с желтыми стенами, ковровым покрытием и синим полом - отличное фото интерьера
Свежая идея для дизайна: нейтральная комната для малыша среднего размера в стиле ретро с желтыми стенами, ковровым покрытием и синим полом - отличное фото интерьера
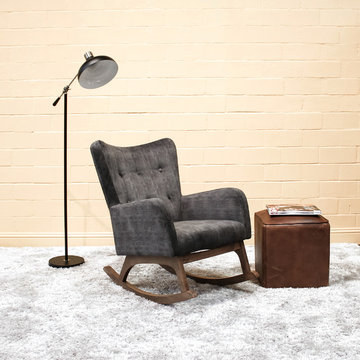
На фото: нейтральная комната для малыша среднего размера в стиле ретро с желтыми стенами, ковровым покрытием и белым полом
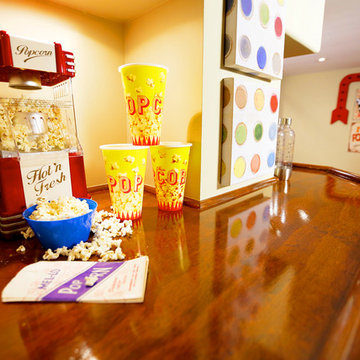
This fun movie-theatre themed space was designed especially for the foster children cared for by the homeowners! They needed a space that they could call their own and always feel welcome in, with all the amenities they might need, including a place to keep their belongings, eat meals, hang out, watch movies, and even sleep comfortably at the end of a long day. Designed and built by Paul Lafrance Design.
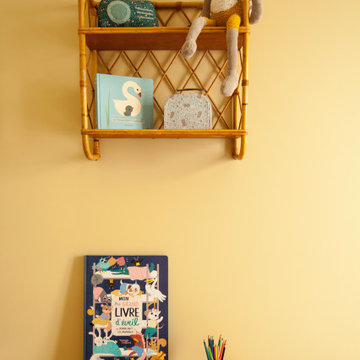
Стильный дизайн: большая нейтральная детская в стиле ретро с желтыми стенами и светлым паркетным полом для ребенка от 1 до 3 лет - последний тренд
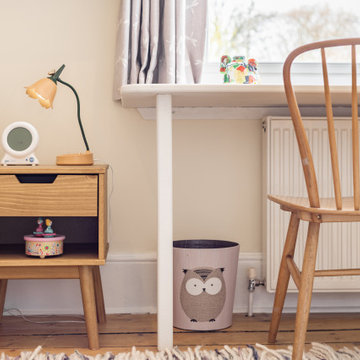
A transformation from a spare room to a little girls bedroom. Bespoke carpentry for all wardrobes and shelving was created.
На фото: детская среднего размера в стиле ретро с спальным местом, желтыми стенами, паркетным полом среднего тона и коричневым полом для ребенка от 4 до 10 лет, девочки с
На фото: детская среднего размера в стиле ретро с спальным местом, желтыми стенами, паркетным полом среднего тона и коричневым полом для ребенка от 4 до 10 лет, девочки с
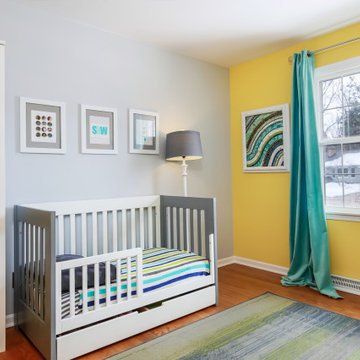
Fun, colorful, modern nursery and child's room
На фото: нейтральная комната для малыша среднего размера в стиле ретро с желтыми стенами, паркетным полом среднего тона и коричневым полом
На фото: нейтральная комната для малыша среднего размера в стиле ретро с желтыми стенами, паркетным полом среднего тона и коричневым полом
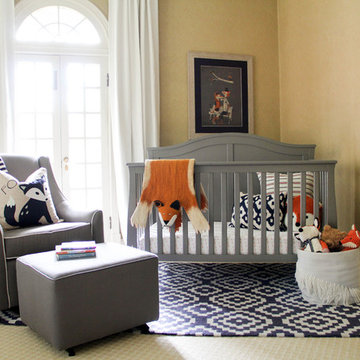
This project we just arranged the room to fit the space better. We added lighting and drapery from Anthropologie to fit the the bow and arrow theme.
Стильный дизайн: комната для малыша среднего размера в стиле ретро с желтыми стенами и ковровым покрытием для мальчика - последний тренд
Стильный дизайн: комната для малыша среднего размера в стиле ретро с желтыми стенами и ковровым покрытием для мальчика - последний тренд
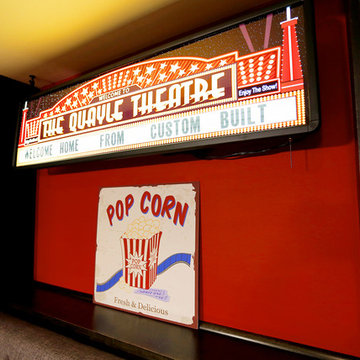
This fun movie-theatre themed space was designed especially for the foster children cared for by the homeowners! They needed a space that they could call their own and always feel welcome in, with all the amenities they might need, including a place to keep their belongings, eat meals, hang out, watch movies, and even sleep comfortably at the end of a long day. Designed and built by Paul Lafrance Design.
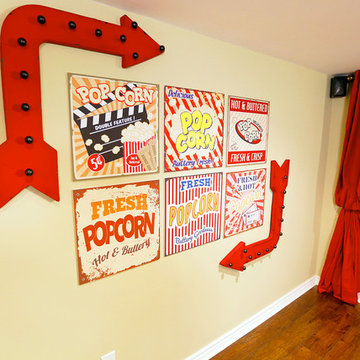
This fun movie-theatre themed space was designed especially for the foster children cared for by the homeowners! They needed a space that they could call their own and always feel welcome in, with all the amenities they might need, including a place to keep their belongings, eat meals, hang out, watch movies, and even sleep comfortably at the end of a long day. Designed and built by Paul Lafrance Design.
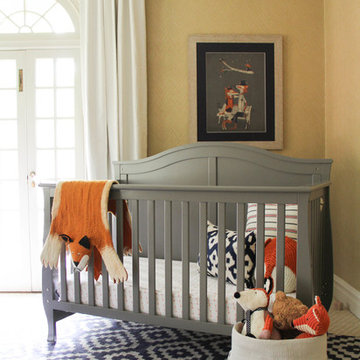
This project we just arranged the room to fit the space better. We added lighting and drapery from Anthropologie to fit the the bow and arrow theme.
Источник вдохновения для домашнего уюта: комната для малыша среднего размера в стиле ретро с желтыми стенами и ковровым покрытием для мальчика
Источник вдохновения для домашнего уюта: комната для малыша среднего размера в стиле ретро с желтыми стенами и ковровым покрытием для мальчика
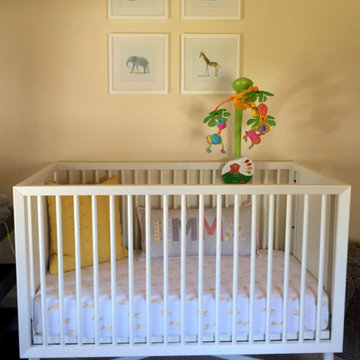
Nursery - Decorative textiles, accent furniture, lighting, rugs and styling for this lovingly restored 1910 Arts & Crafts family home
Источник вдохновения для домашнего уюта: нейтральная комната для малыша среднего размера в стиле ретро с желтыми стенами, ковровым покрытием и синим полом
Источник вдохновения для домашнего уюта: нейтральная комната для малыша среднего размера в стиле ретро с желтыми стенами, ковровым покрытием и синим полом
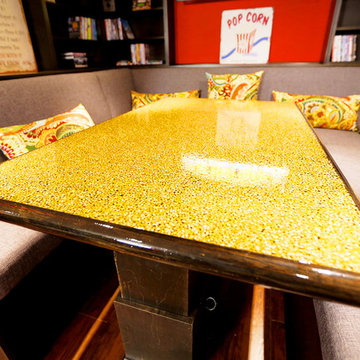
This fun movie-theatre themed space was designed especially for the foster children cared for by the homeowners! They needed a space that they could call their own and always feel welcome in, with all the amenities they might need, including a place to keep their belongings, eat meals, hang out, watch movies, and even sleep comfortably at the end of a long day. Designed and built by Paul Lafrance Design.
1

