Детская комната в стиле модернизм с обоями на стенах – фото дизайна интерьера
Сортировать:
Бюджет
Сортировать:Популярное за сегодня
1 - 20 из 679 фото
1 из 3
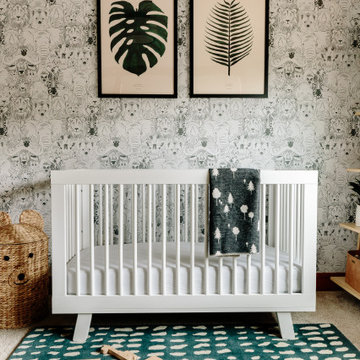
This project was executed remotely in close collaboration with the client. The primary bedroom actually had an unusual dilemma in that it had too many windows, making furniture placement awkward and difficult. We converted one wall of windows into a full corner-to-corner drapery wall, creating a beautiful and soft backdrop for their bed. We also designed a little boy’s nursery to welcome their first baby boy.
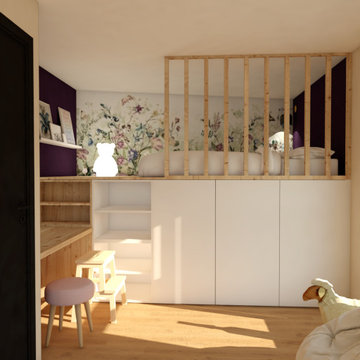
Les chambres des enfants se situent dans la pointe de la maison et sont assez petites. Afin de pouvoir récupérer de l'espace jeux, nous avons crée une petite mezzanine permettant de placer des meubles de rangement en dessous.
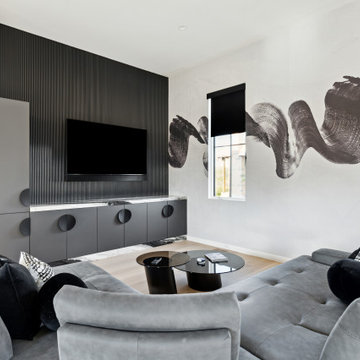
Свежая идея для дизайна: большая нейтральная детская с игровой в стиле модернизм с белыми стенами, светлым паркетным полом и обоями на стенах для подростка - отличное фото интерьера
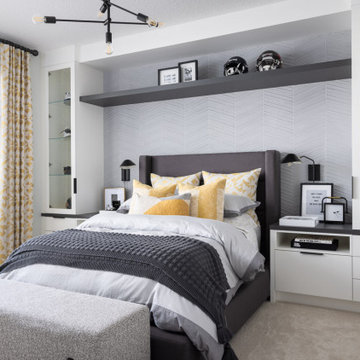
Our delightful clients initially hired us to update their three teenagers bedrooms.
Since then, we have updated their formal dining room, the powder room and we are continuing to update the other areas of their home.
For each of the bedrooms, we curated the design to suit their individual personalities, yet carried consistent elements in each space to keep a cohesive feel throughout.
We have taken this home from dark brown tones to light and bright.
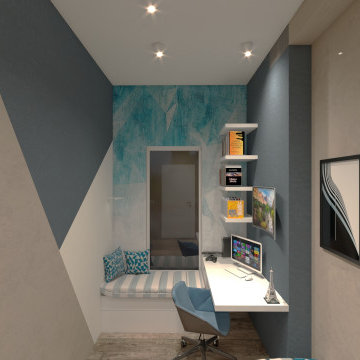
la richiesta progettuale era quella di rendere una cameretta datata nel tempo , un nuovo spazio che potesse essere fruibile e vivibile durante l'arco della giornata non solo come luogo per dormirci. ho pensato di dare nuova vitalità alla stanza , mettendo in risalto il punto focale inespresso della stanza , ovvero una portafinestra , resa dopo l'intervento una vetrata a tutta altezza capace di dare luce e prospettiva a quella che è poi di fatto diventata la zona studio e zona play.
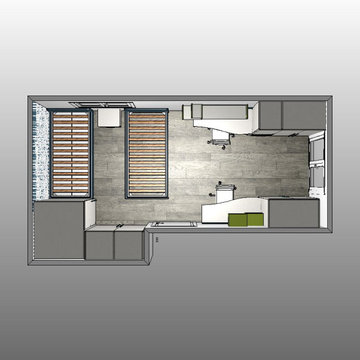
Dal progetto alla realizzazione, cameretta moretti compact progettata dal designer Ruggiero Napolitano
Стильный дизайн: детская в стиле модернизм с спальным местом, полом из керамогранита и обоями на стенах для подростка, мальчика - последний тренд
Стильный дизайн: детская в стиле модернизм с спальным местом, полом из керамогранита и обоями на стенах для подростка, мальчика - последний тренд
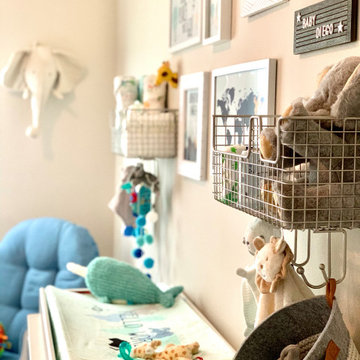
Идея дизайна: маленькая комната для малыша в стиле модернизм с белыми стенами, ковровым покрытием, бежевым полом и обоями на стенах для на участке и в саду, мальчика
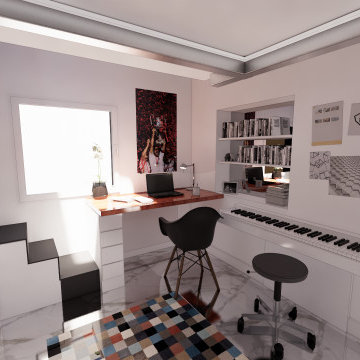
realizzazione di soppalco con cabina armadio sottostante per liberare spazio nella cameretta
Идея дизайна: маленькая нейтральная детская в стиле модернизм с спальным местом, мраморным полом и обоями на стенах для на участке и в саду, подростка
Идея дизайна: маленькая нейтральная детская в стиле модернизм с спальным местом, мраморным полом и обоями на стенах для на участке и в саду, подростка
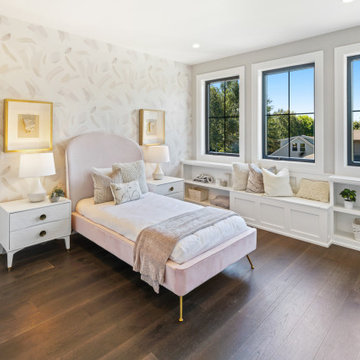
Modern Italian home front-facing balcony featuring three outdoor-living areas, six bedrooms, two garages, and a living driveway.
Источник вдохновения для домашнего уюта: огромная детская в стиле модернизм с спальным местом, серыми стенами, темным паркетным полом, коричневым полом и обоями на стенах для ребенка от 4 до 10 лет, девочки
Источник вдохновения для домашнего уюта: огромная детская в стиле модернизм с спальным местом, серыми стенами, темным паркетным полом, коричневым полом и обоями на стенах для ребенка от 4 до 10 лет, девочки
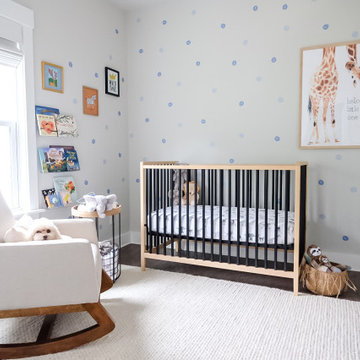
На фото: маленькая комната для малыша в стиле модернизм с серыми стенами, темным паркетным полом, коричневым полом и обоями на стенах для на участке и в саду с
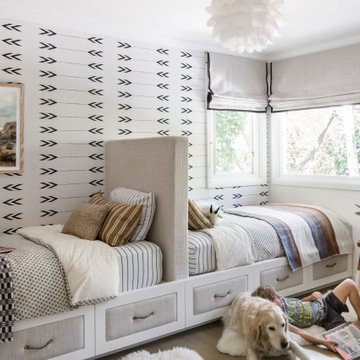
Our biggest tip for designing a kids room: storage! Having a place to put everything away and out of sight is not only important for keeping mom and dad happy, it also helps your little ones learn to keep their room tidy.
#kidsroom #kidsroomdesign #homesweethome #homedetails
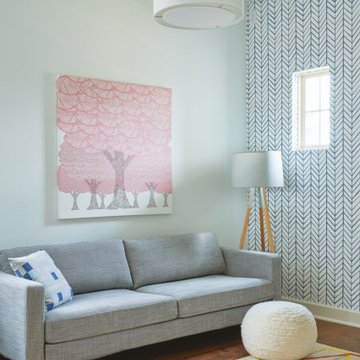
Breathe Design Studio helped this young family select their design finishes and furniture. Before the house was built, we were brought in to make selections from what the production builder offered and then make decisions about what to change after completion. Every detail from design to furnishing was accounted for from the beginning and the result is a serene modern home in the beautiful rolling hills of Bee Caves, Austin.
---
Project designed by the Atomic Ranch featured modern designers at Breathe Design Studio. From their Austin design studio, they serve an eclectic and accomplished nationwide clientele including in Palm Springs, LA, and the San Francisco Bay Area.
For more about Breathe Design Studio, see here: https://www.breathedesignstudio.com/
To learn more about this project, see here: https://www.breathedesignstudio.com/sereneproduction
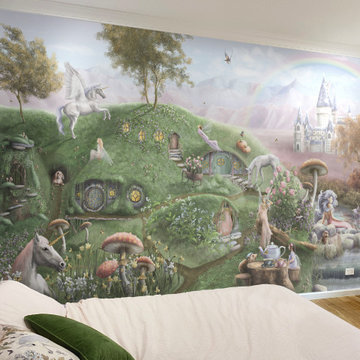
Beautiful and exquisite custom girls fairy and unicorn garden wallpaper wall mural. Wallpaper mural features a fairy village, mermaid stream and princess castle with a pastel sky complete with a rainbow. Installed in a girls bedroom with forest green and light pink bedding.

SB apt is the result of a renovation of a 95 sqm apartment. Originally the house had narrow spaces, long narrow corridors and a very articulated living area. The request from the customers was to have a simple, large and bright house, easy to clean and organized.
Through our intervention it was possible to achieve a result of lightness and organization.
It was essential to define a living area free from partitions, a more reserved sleeping area and adequate services. The obtaining of new accessory spaces of the house made the client happy, together with the transformation of the bathroom-laundry into an independent guest bathroom, preceded by a hidden, capacious and functional laundry.
The palette of colors and materials chosen is very simple and constant in all rooms of the house.
Furniture, lighting and decorations were selected following a careful acquaintance with the clients, interpreting their personal tastes and enhancing the key points of the house.
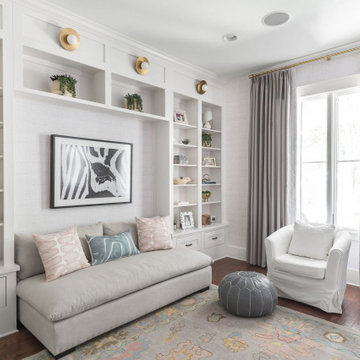
Идея дизайна: детская среднего размера в стиле модернизм с темным паркетным полом и обоями на стенах для ребенка от 1 до 3 лет, девочки
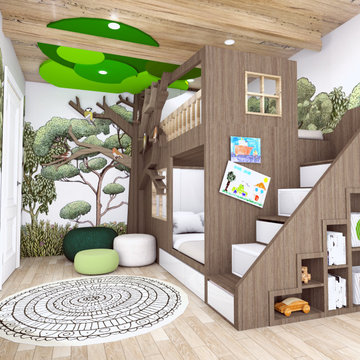
Стильный дизайн: нейтральная детская среднего размера: освещение в стиле модернизм с спальным местом, разноцветными стенами, паркетным полом среднего тона, бежевым полом, деревянным потолком и обоями на стенах для ребенка от 4 до 10 лет - последний тренд
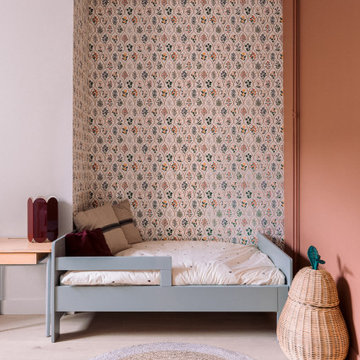
La chambre de Louise est aménagée autour de cette alcôve couverte de papier peint herbier.
Стильный дизайн: нейтральная детская среднего размера в стиле модернизм с рабочим местом, светлым паркетным полом, коричневым полом, обоями на стенах и разноцветными стенами для ребенка от 1 до 3 лет - последний тренд
Стильный дизайн: нейтральная детская среднего размера в стиле модернизм с рабочим местом, светлым паркетным полом, коричневым полом, обоями на стенах и разноцветными стенами для ребенка от 1 до 3 лет - последний тренд
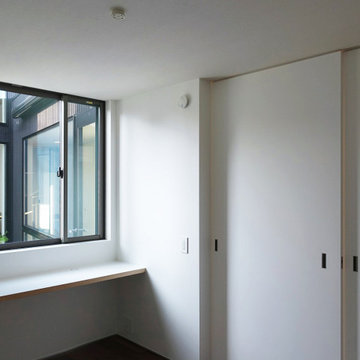
На фото: детская в стиле модернизм с рабочим местом, белыми стенами, темным паркетным полом, коричневым полом, потолком с обоями и обоями на стенах с
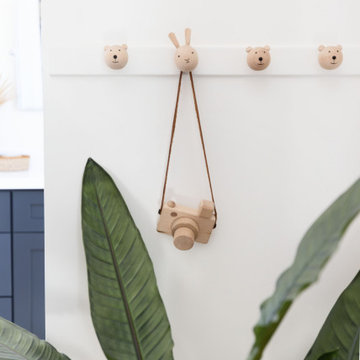
Monterosa Street Nursery
Источник вдохновения для домашнего уюта: нейтральная комната для малыша в стиле модернизм с белыми стенами, ковровым покрытием, бежевым полом и обоями на стенах
Источник вдохновения для домашнего уюта: нейтральная комната для малыша в стиле модернизм с белыми стенами, ковровым покрытием, бежевым полом и обоями на стенах
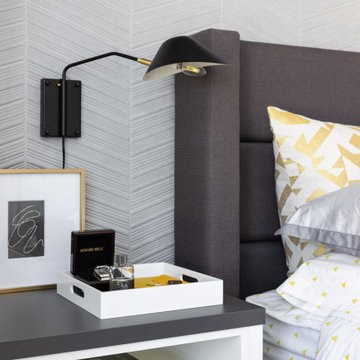
Our delightful clients initially hired us to update their three teenagers bedrooms.
Since then, we have updated their formal dining room, the powder room and we are continuing to update the other areas of their home.
For each of the bedrooms, we curated the design to suit their individual personalities, yet carried consistent elements in each space to keep a cohesive feel throughout.
We have taken this home from dark brown tones to light and bright.
Детская комната в стиле модернизм с обоями на стенах – фото дизайна интерьера
1

