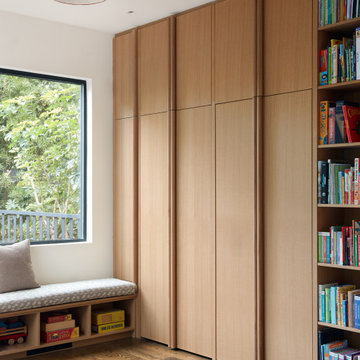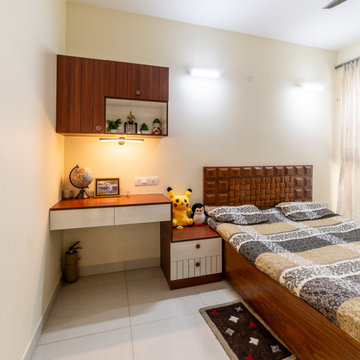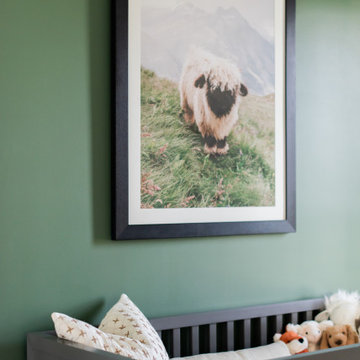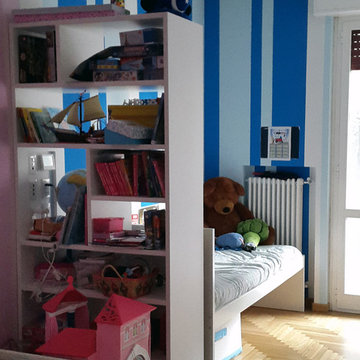Детская комната в стиле модернизм – фото дизайна интерьера
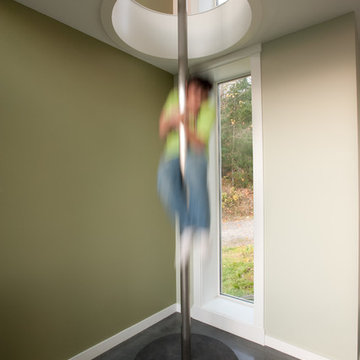
Firepole from first floor to second floor loft. Photography by Lucas Henning
На фото: детская в стиле модернизм с зелеными стенами
На фото: детская в стиле модернизм с зелеными стенами
Find the right local pro for your project
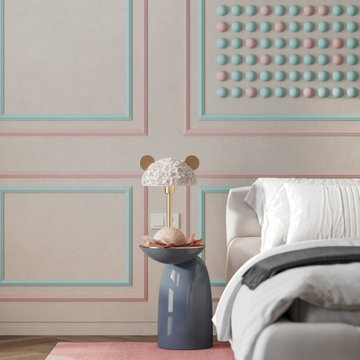
Our approach was to maximize natural light, enhancing the open feel of the home. We achieved this through a palette of light shades on the walls and floors, creating a tranquil backdrop for home life.
In the living room, simplicity meets sophistication. The sleek open kitchen flows seamlessly into the spacious living area. A unique feature of the layout is a mechanism that can transform the space from open to closed, providing both privacy and openness as desired. Natural materials prevail in the interior: wood brings warmth to each room, while the microcement floors add a touch of contemporary elegance. Elements of natural stone ground the space, bringing an organic touch to the modern home.
The furniture is selected for both comfort and aesthetic appeal, with soft fabrics and a neutral color scheme. Instead of a traditional TV, we opted for a projector, adding a contemporary, cinematic feel to the living space. The fireplace has a curved metal wood shelf that is as functional as it is artistic.
Upstairs is the master bedroom and a teen girl's bedroom. The master bedroom is a light-filled respite, with a feature wall of glass blocks elegantly separating it from the bathroom. This private nook is done in contemporary terracotta tones with dark hardware, creating a space that is simultaneously lush and relaxing.
The teen girl's room, decorated in soft milky tones with delicate accents of light blue and light pink, is an airy and modern space for inspiration.
The interior of the NOM house is designed not just to be seen, but to be lived in, creating an environment where every moment is spent in comfort and style.
Size / 300 sq.m.
Year / 2024
Location / Limassol, Cyprus
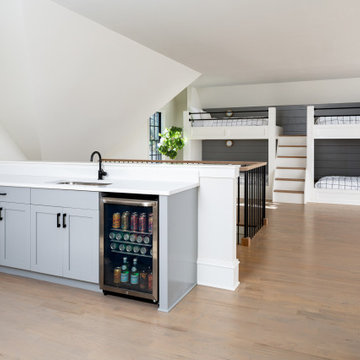
Thanks to the massive 3rd-floor bonus space, we were able to add an additional full bathroom, custom
built-in bunk beds, and a den with a wet bar giving you and your family room to sit back and relax.
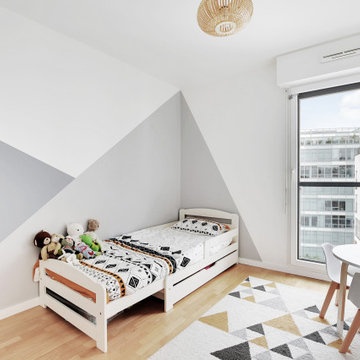
Свежая идея для дизайна: детская среднего размера в стиле модернизм с спальным местом, серыми стенами, паркетным полом среднего тона и коричневым полом для ребенка от 1 до 3 лет, мальчика - отличное фото интерьера
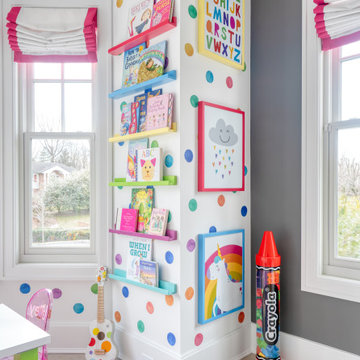
Пример оригинального дизайна: нейтральная детская с игровой среднего размера в стиле модернизм
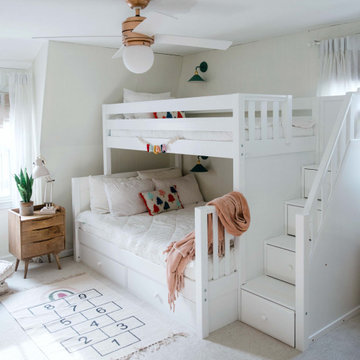
This Maxtrix bed allows for different sizes and ages to comfortably sleep in our high twin over full bunk bed with stairs! Top bunk raised higher for more space between beds = no more bumped heads on the bottom. Staircase is a super safe way for young children to climb + each step doubles as a storage drawer. www.maxtrixkids.com

На фото: детская в стиле модернизм с спальным местом, серыми стенами, сводчатым потолком и обоями на стенах для ребенка от 4 до 10 лет, мальчика с

A lovely Brooklyn Townhouse with an underutilized garden floor (walk out basement) gets a full redesign to expand the footprint of the home. The family of four needed a playroom for toddlers that would grow with them, as well as a multifunctional guest room and office space. The modern play room features a calming tree mural background juxtaposed with vibrant wall decor and a beanbag chair.. Plenty of closed and open toy storage, a chalkboard wall, and large craft table foster creativity and provide function. Carpet tiles for easy clean up with tots and a sleeper chair allow for more guests to stay. The guest room design is sultry and decadent with golds, blacks, and luxurious velvets in the chair and turkish ikat pillows. A large chest and murphy bed, along with a deco style media cabinet plus TV, provide comfortable amenities for guests despite the long narrow space. The glam feel provides the perfect adult hang out for movie night and gaming. Tibetan fur ottomans extend seating as needed.
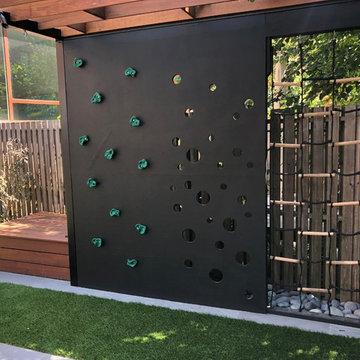
Brooklyn backyard with pergola, built in children's activity wall, blue stone paving with synthetic grass inserts for the play area with swings. Outdoor storage boxes double up as benches. Pergola slats for shade.

in the teen son's room, we wrapped the walls in charcoal grasscloth and matched the wool carpet. the draperies are charcoal wool and the bed and side table are black lacquer.
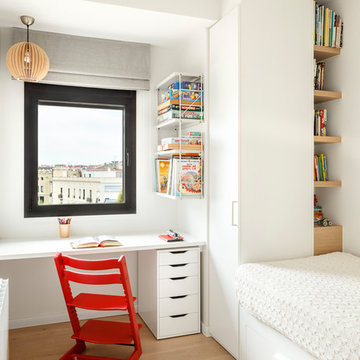
fotos de Marcela
На фото: нейтральная детская среднего размера в стиле модернизм с рабочим местом, белыми стенами, светлым паркетным полом и бежевым полом для ребенка от 4 до 10 лет
На фото: нейтральная детская среднего размера в стиле модернизм с рабочим местом, белыми стенами, светлым паркетным полом и бежевым полом для ребенка от 4 до 10 лет
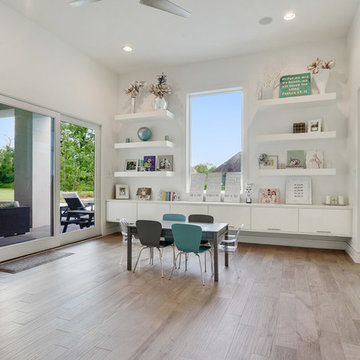
На фото: большая нейтральная детская с игровой в стиле модернизм с белыми стенами, светлым паркетным полом и серым полом для ребенка от 4 до 10 лет с
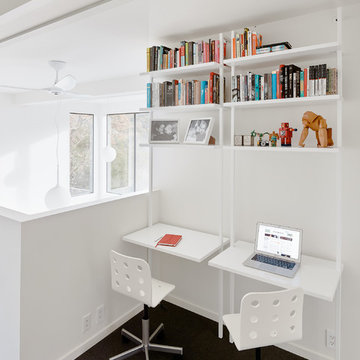
clean, custom, design build, eco friendly, efficient, green building, high ceilings, modernist, new home construction, work area, work space
Стильный дизайн: нейтральная детская в стиле модернизм с рабочим местом, белыми стенами, ковровым покрытием и серым полом - последний тренд
Стильный дизайн: нейтральная детская в стиле модернизм с рабочим местом, белыми стенами, ковровым покрытием и серым полом - последний тренд
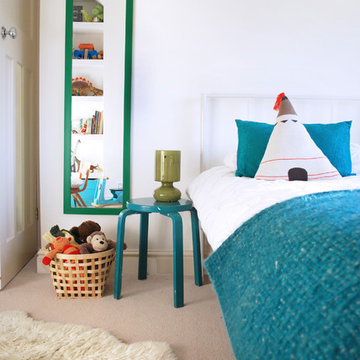
EB Interiors and CP Photography
Источник вдохновения для домашнего уюта: детская в стиле модернизм с спальным местом, белыми стенами и ковровым покрытием для ребенка от 4 до 10 лет, мальчика
Источник вдохновения для домашнего уюта: детская в стиле модернизм с спальным местом, белыми стенами и ковровым покрытием для ребенка от 4 до 10 лет, мальчика
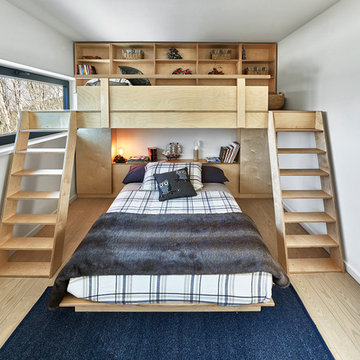
Marc Cramer
На фото: детская среднего размера в стиле модернизм с спальным местом, белыми стенами, светлым паркетным полом и бежевым полом для подростка, мальчика
На фото: детская среднего размера в стиле модернизм с спальным местом, белыми стенами, светлым паркетным полом и бежевым полом для подростка, мальчика
Детская комната в стиле модернизм – фото дизайна интерьера
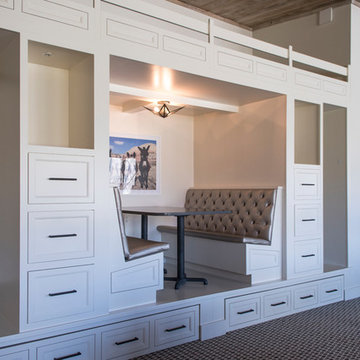
When the homeowner came to us with an idea to incorporate bunk beds into a large game room, we knew we could create something fun but truly functional. This custom bunk bed design sleeps 4 and feeds up to 6. There are two bunks up top accessible via hidden ladders and two pull out trundles below for two additional sleeping spaces. It is a big hit with the kids and the adults that come over to visit. Each upper bunk has a mini cubby with a USB charging station, light and even a place to stash their personal items.
1


