Детская комната в стиле кантри с разноцветными стенами – фото дизайна интерьера
Сортировать:
Бюджет
Сортировать:Популярное за сегодня
1 - 20 из 208 фото
1 из 3
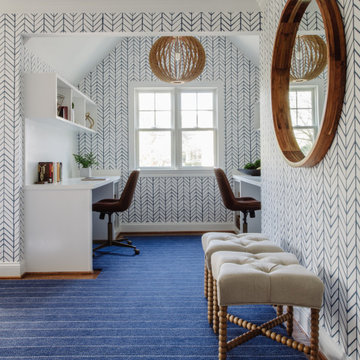
Children's study nook
Стильный дизайн: детская в стиле кантри с разноцветными стенами, ковровым покрытием и синим полом - последний тренд
Стильный дизайн: детская в стиле кантри с разноцветными стенами, ковровым покрытием и синим полом - последний тренд
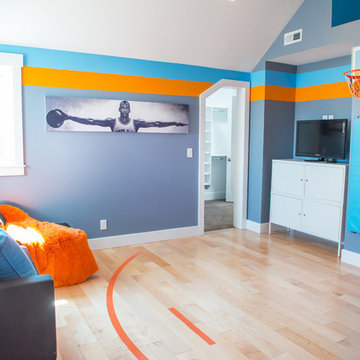
A lounge area for the kids (and kids at heart) who love basketball. This room was originally built in the River Park house plan by Walker Home Design.
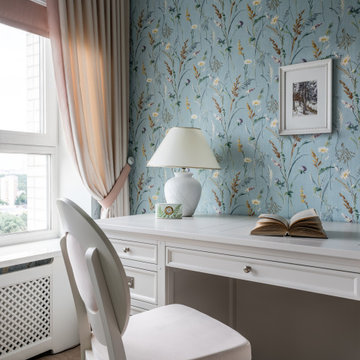
Нежная комната девочки в бирюзово-розовой гамме, с классическими деталями и большим зеркальным панно из состаренного зеркала.
Источник вдохновения для домашнего уюта: детская среднего размера в стиле кантри с рабочим местом, разноцветными стенами, полом из ламината, бежевым полом и обоями на стенах для подростка, девочки
Источник вдохновения для домашнего уюта: детская среднего размера в стиле кантри с рабочим местом, разноцветными стенами, полом из ламината, бежевым полом и обоями на стенах для подростка, девочки
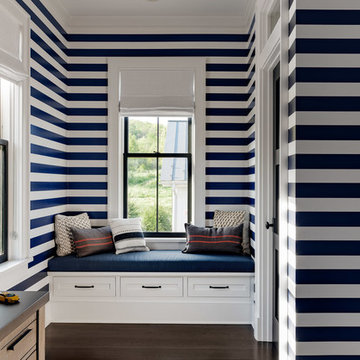
Bedroom with window seat and striped wall pattern.
Photographer: Rob Karosis
Источник вдохновения для домашнего уюта: детская среднего размера в стиле кантри с спальным местом, разноцветными стенами, темным паркетным полом и коричневым полом для подростка
Источник вдохновения для домашнего уюта: детская среднего размера в стиле кантри с спальным местом, разноцветными стенами, темным паркетным полом и коричневым полом для подростка
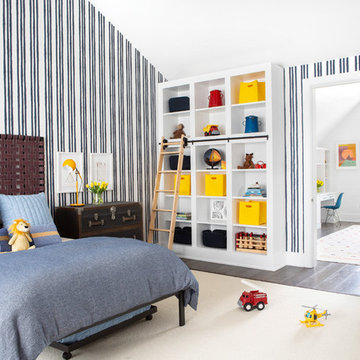
Architectural advisement, Interior Design, Custom Furniture Design & Art Curation by Chango & Co
Photography by Sarah Elliott
See the feature in Rue Magazine
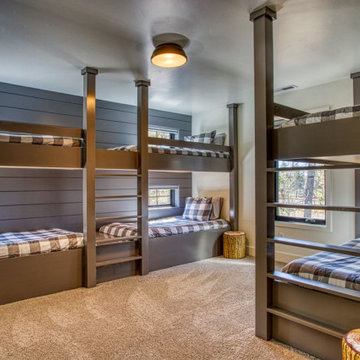
На фото: нейтральная детская среднего размера в стиле кантри с спальным местом, разноцветными стенами, ковровым покрытием и бежевым полом для подростка
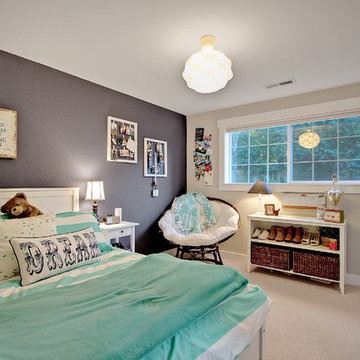
На фото: детская среднего размера в стиле кантри с спальным местом, ковровым покрытием и разноцветными стенами для девочки с
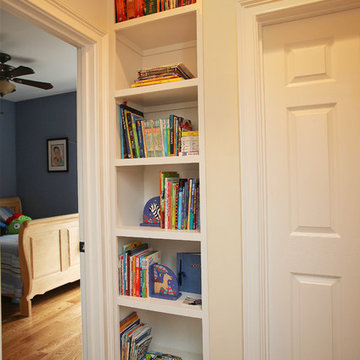
На фото: детская в стиле кантри с спальным местом, темным паркетным полом и разноцветными стенами для ребенка от 4 до 10 лет, мальчика с
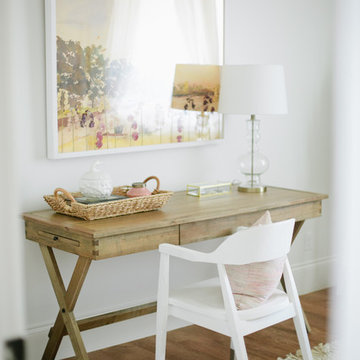
House of Jade Interiors. Modern farmhouse kids' bedroom.
Пример оригинального дизайна: нейтральная детская в стиле кантри с спальным местом и разноцветными стенами для ребенка от 4 до 10 лет
Пример оригинального дизайна: нейтральная детская в стиле кантри с спальным местом и разноцветными стенами для ребенка от 4 до 10 лет
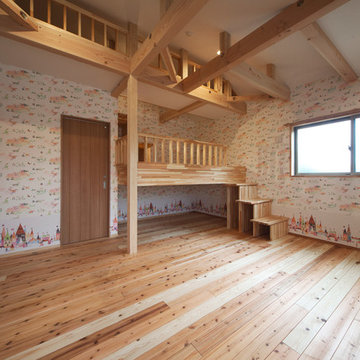
収納スペースの確保とご夫婦の遊び心溢れるアイディアから中二階とロフトを設けました。
中二階については仕上がってからのあと施工で設けており、後々お子さんが大きくなり部屋が分けたくなった時には壊して部屋に出来る様に作ってあります。
На фото: нейтральная детская в стиле кантри с разноцветными стенами и паркетным полом среднего тона с
На фото: нейтральная детская в стиле кантри с разноцветными стенами и паркетным полом среднего тона с
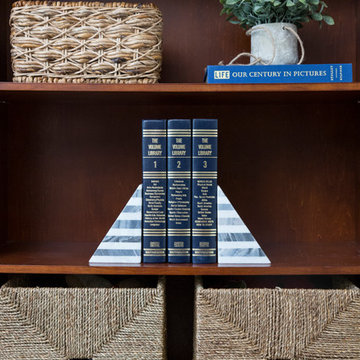
Interior Designer: MOTIV Interiors LLC
Photographer: Sam Angel Photography
Design Challenge: This 8 year-old boy and girl were outgrowing their existing setup and needed to update their rooms with a plan that would carry them forward into middle school and beyond. In addition to gaining storage and study areas, could these twins show off their big personalities? Absolutely, we said! MOTIV Interiors tackled the rooms of these youngsters living in Nashville's 12th South Neighborhood and created an environment where the dynamic duo can learn, create, and grow together for years to come.
Design Solution:
In his room, we wanted to continue the feature wall fun, but with a different approach. Since our young explorer loves outer space, being a boy scout, and building with legos, we created a dynamic geometric wall that serves as the backdrop for our young hero’s control center. We started with a neutral mushroom color for the majority of the walls in the room, while our feature wall incorporated a deep indigo and sky blue that are as classic as your favorite pair of jeans. We focused on indoor air quality and used Sherwin Williams’ Duration paint in a satin sheen, which is a scrubbable/no-VOC coating.
We wanted to create a great reading corner, so we placed a comfortable denim lounge chair next to the window and made sure to feature a self-portrait created by our young client. For night time reading, we included a super-stellar floor lamp with white globes and a sleek satin nickel finish. Metal details are found throughout the space (such as the lounge chair base and nautical desk clock), and lend a utilitarian feel to the room. In order to balance the metal and keep the room from feeling too cold, we also snuck in woven baskets that work double-duty as decorative pieces and functional storage bins.
The large north-facing window got the royal treatment and was dressed with a relaxed roman shade in a shiitake linen blend. We added a fabulous fabric trim from F. Schumacher and echoed the look by using the same fabric for the bolster on the bed. Royal blue bedding brings a bit of color into the space, and is complimented by the rich chocolate wood tones seen in the furniture throughout. Additional storage was a must, so we brought in a glossy blue storage unit that can accommodate legos, encyclopedias, pinewood derby cars, and more!
Comfort and creativity converge in this space, and we were excited to get a big smile when we turned it over to its new commander.
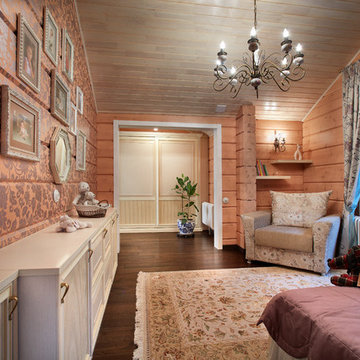
Автор - Ирина Чертихина, Фото - Роберт Поморцев, Михаил Поморцев
Пример оригинального дизайна: детская среднего размера в стиле кантри с спальным местом, темным паркетным полом и разноцветными стенами для подростка, девочки
Пример оригинального дизайна: детская среднего размера в стиле кантри с спальным местом, темным паркетным полом и разноцветными стенами для подростка, девочки
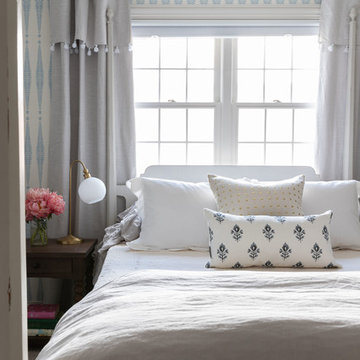
Newly remodeled girls bedroom with wallpaper, closet doors, trim, paint, lighting, and new loop wall to wall carpet. Queen bed with ruffled linen bedding and vintage coverlet. Photo by Emily Kennedy Photography.
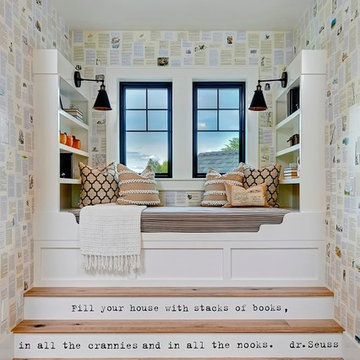
Doug Petersen Photography
Пример оригинального дизайна: нейтральная детская среднего размера в стиле кантри с рабочим местом, разноцветными стенами и светлым паркетным полом для подростка
Пример оригинального дизайна: нейтральная детская среднего размера в стиле кантри с рабочим местом, разноцветными стенами и светлым паркетным полом для подростка
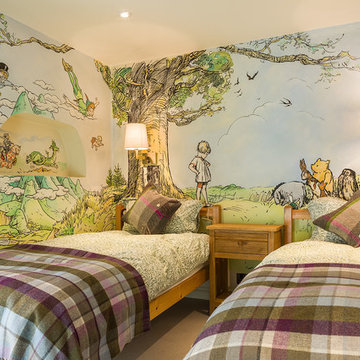
Andrew Southard
Источник вдохновения для домашнего уюта: нейтральная детская в стиле кантри с спальным местом и разноцветными стенами для ребенка от 4 до 10 лет
Источник вдохновения для домашнего уюта: нейтральная детская в стиле кантри с спальным местом и разноцветными стенами для ребенка от 4 до 10 лет
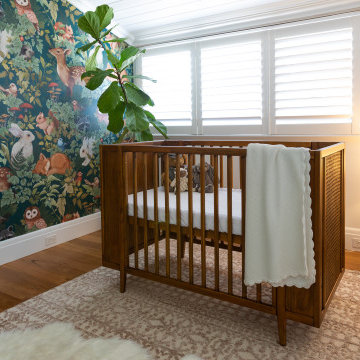
A cute woodland-inspired bedroom for a newboard. The woodland wallpaper brings the room together, and ties in with the rustic wooden crib. Designed for a newborn to sleep soundly alongside her woodland friends.
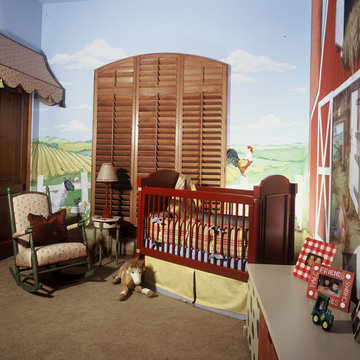
A colorful farmyard was the theme for this little boy’s nursery. The trompe l’oeil mural painted on all four walls and the ceiling was designed to be visually stimulating but pastoral and calming as well. Light fluffy clouds hang in the clear blue sky, while various friendly farm animals roam the idyllic countryside and reside in the barn. The furniture was not only selected for its color palate but also to grow with the child.
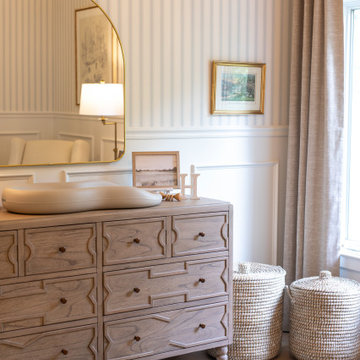
Changing table and storage details in Olivia Rink's Kentucky nursery.
Источник вдохновения для домашнего уюта: комната для малыша среднего размера в стиле кантри с разноцветными стенами, светлым паркетным полом, бежевым полом и обоями на стенах для мальчика
Источник вдохновения для домашнего уюта: комната для малыша среднего размера в стиле кантри с разноцветными стенами, светлым паркетным полом, бежевым полом и обоями на стенах для мальчика
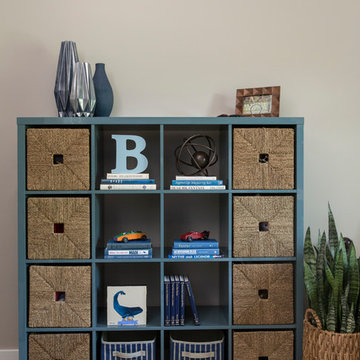
Interior Designer: MOTIV Interiors LLC
Photographer: Sam Angel Photography
Design Challenge: This 8 year-old boy and girl were outgrowing their existing setup and needed to update their rooms with a plan that would carry them forward into middle school and beyond. In addition to gaining storage and study areas, could these twins show off their big personalities? Absolutely, we said! MOTIV Interiors tackled the rooms of these youngsters living in Nashville's 12th South Neighborhood and created an environment where the dynamic duo can learn, create, and grow together for years to come.
Design Solution:
In his room, we wanted to continue the feature wall fun, but with a different approach. Since our young explorer loves outer space, being a boy scout, and building with legos, we created a dynamic geometric wall that serves as the backdrop for our young hero’s control center. We started with a neutral mushroom color for the majority of the walls in the room, while our feature wall incorporated a deep indigo and sky blue that are as classic as your favorite pair of jeans. We focused on indoor air quality and used Sherwin Williams’ Duration paint in a satin sheen, which is a scrubbable/no-VOC coating.
We wanted to create a great reading corner, so we placed a comfortable denim lounge chair next to the window and made sure to feature a self-portrait created by our young client. For night time reading, we included a super-stellar floor lamp with white globes and a sleek satin nickel finish. Metal details are found throughout the space (such as the lounge chair base and nautical desk clock), and lend a utilitarian feel to the room. In order to balance the metal and keep the room from feeling too cold, we also snuck in woven baskets that work double-duty as decorative pieces and functional storage bins.
The large north-facing window got the royal treatment and was dressed with a relaxed roman shade in a shiitake linen blend. We added a fabulous fabric trim from F. Schumacher and echoed the look by using the same fabric for the bolster on the bed. Royal blue bedding brings a bit of color into the space, and is complimented by the rich chocolate wood tones seen in the furniture throughout. Additional storage was a must, so we brought in a glossy blue storage unit that can accommodate legos, encyclopedias, pinewood derby cars, and more!
Comfort and creativity converge in this space, and we were excited to get a big smile when we turned it over to its new commander.
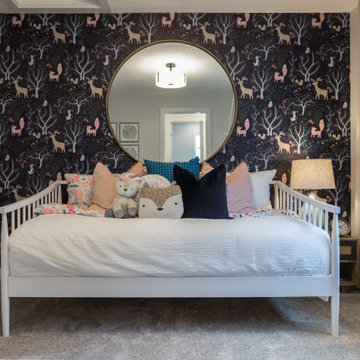
Идея дизайна: маленькая детская в стиле кантри с спальным местом, разноцветными стенами, ковровым покрытием, серым полом и обоями на стенах для на участке и в саду, ребенка от 4 до 10 лет, девочки
Детская комната в стиле кантри с разноцветными стенами – фото дизайна интерьера
1

