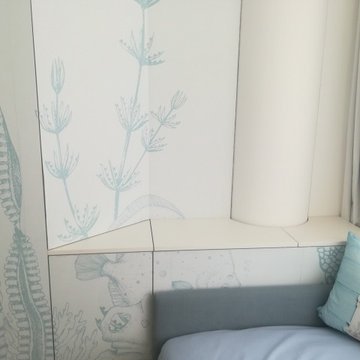Детская комната в средиземноморском стиле – фото дизайна интерьера класса люкс
Сортировать:Популярное за сегодня
1 - 20 из 44 фото
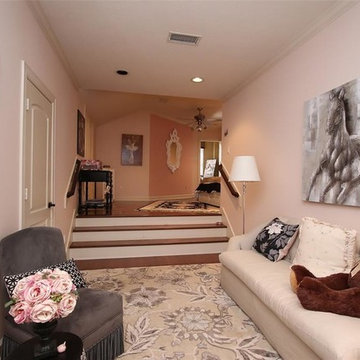
Purser Architectural Custom Home Design built by Tommy Cashiola Custom Homes
Источник вдохновения для домашнего уюта: огромная детская в средиземноморском стиле с темным паркетным полом, коричневым полом, спальным местом и розовыми стенами для девочки
Источник вдохновения для домашнего уюта: огромная детская в средиземноморском стиле с темным паркетным полом, коричневым полом, спальным местом и розовыми стенами для девочки
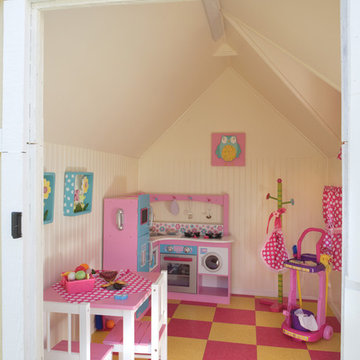
Joe Cotitta
Epic Photography
joecotitta@cox.net:
Builder: Eagle Luxury Property
Источник вдохновения для домашнего уюта: огромная детская с игровой в средиземноморском стиле с желтыми стенами, полом из винила и разноцветным полом для ребенка от 4 до 10 лет, девочки
Источник вдохновения для домашнего уюта: огромная детская с игровой в средиземноморском стиле с желтыми стенами, полом из винила и разноцветным полом для ребенка от 4 до 10 лет, девочки
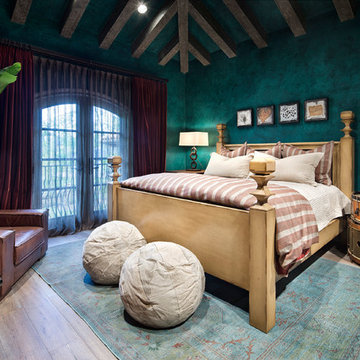
Стильный дизайн: огромная нейтральная детская в средиземноморском стиле с спальным местом, зелеными стенами, бежевым полом и паркетным полом среднего тона - последний тренд
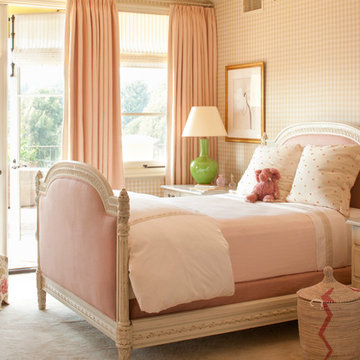
Стильный дизайн: детская среднего размера в средиземноморском стиле с спальным местом, ковровым покрытием, бежевым полом и разноцветными стенами для девочки, ребенка от 4 до 10 лет - последний тренд
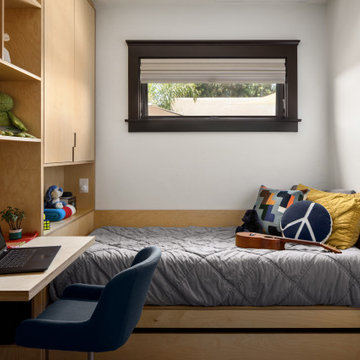
Gone are the days of "throw-away" furniture when it comes to the kids. Creating custom bedrooms with a timeless feel and function for this generation is one of our specialties. The Europly base material has a clean, modern, no frills vibe and expresses the layered multi-ply edge detail to showcase a bespoke, gender-neutral bedroom solution. It is easily accessorized to the personal taste and whims of the occupant as they evolve through the years. Possibilities are endless, clever storage solutions abound, craftsmanship and overall composition is key.
For a room shared by two kiddos of different ages, we split the room in half with a floor to ceiling room divider chocked full of open shleves, closed cabinets, a desk, drawers, and bed with a trundle below on each side. Each has their own window, wall sconce, and lighting controls while the room divider creates a perfect buffer in a shared bedroom.
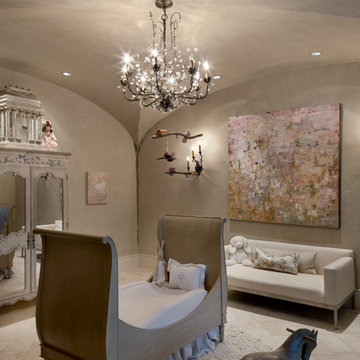
Свежая идея для дизайна: большая комната для малыша в средиземноморском стиле с бежевыми стенами для девочки - отличное фото интерьера
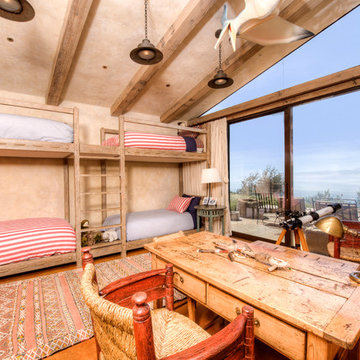
Breathtaking views of the incomparable Big Sur Coast, this classic Tuscan design of an Italian farmhouse, combined with a modern approach creates an ambiance of relaxed sophistication for this magnificent 95.73-acre, private coastal estate on California’s Coastal Ridge. Five-bedroom, 5.5-bath, 7,030 sq. ft. main house, and 864 sq. ft. caretaker house over 864 sq. ft. of garage and laundry facility. Commanding a ridge above the Pacific Ocean and Post Ranch Inn, this spectacular property has sweeping views of the California coastline and surrounding hills. “It’s as if a contemporary house were overlaid on a Tuscan farm-house ruin,” says decorator Craig Wright who created the interiors. The main residence was designed by renowned architect Mickey Muenning—the architect of Big Sur’s Post Ranch Inn, —who artfully combined the contemporary sensibility and the Tuscan vernacular, featuring vaulted ceilings, stained concrete floors, reclaimed Tuscan wood beams, antique Italian roof tiles and a stone tower. Beautifully designed for indoor/outdoor living; the grounds offer a plethora of comfortable and inviting places to lounge and enjoy the stunning views. No expense was spared in the construction of this exquisite estate.
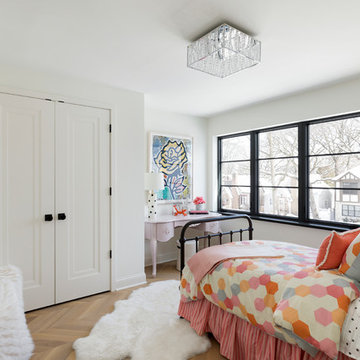
На фото: детская в средиземноморском стиле с спальным местом, белыми стенами, светлым паркетным полом и бежевым полом для девочки, ребенка от 4 до 10 лет
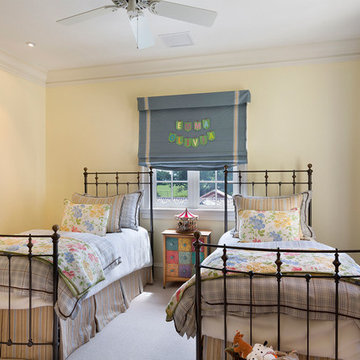
Kids Bedroom
Свежая идея для дизайна: детская среднего размера в средиземноморском стиле с спальным местом, желтыми стенами, ковровым покрытием и белым полом для ребенка от 4 до 10 лет, девочки - отличное фото интерьера
Свежая идея для дизайна: детская среднего размера в средиземноморском стиле с спальным местом, желтыми стенами, ковровым покрытием и белым полом для ребенка от 4 до 10 лет, девочки - отличное фото интерьера
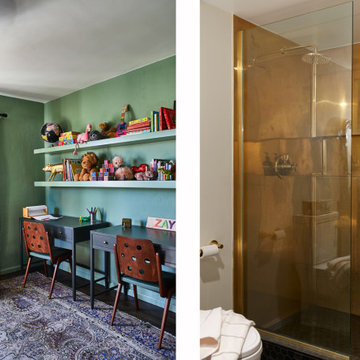
Playroom on left and guest bathroom on right
Свежая идея для дизайна: нейтральная детская с игровой среднего размера в средиземноморском стиле с зелеными стенами и темным паркетным полом для ребенка от 4 до 10 лет - отличное фото интерьера
Свежая идея для дизайна: нейтральная детская с игровой среднего размера в средиземноморском стиле с зелеными стенами и темным паркетным полом для ребенка от 4 до 10 лет - отличное фото интерьера
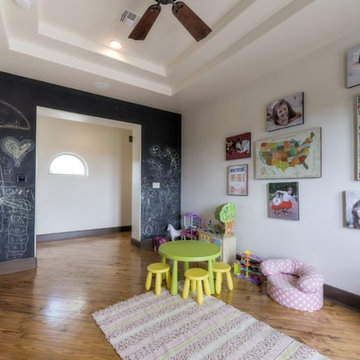
Kids playroom with medium hardwood floors and tiered ceilings.
На фото: большая нейтральная детская с игровой в средиземноморском стиле с белыми стенами и светлым паркетным полом для ребенка от 4 до 10 лет
На фото: большая нейтральная детская с игровой в средиземноморском стиле с белыми стенами и светлым паркетным полом для ребенка от 4 до 10 лет
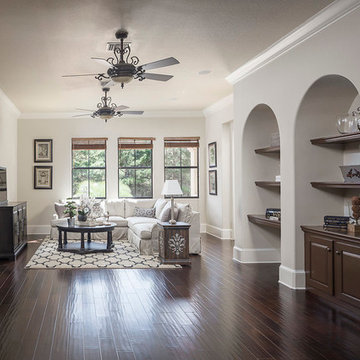
Свежая идея для дизайна: детская в средиземноморском стиле - отличное фото интерьера
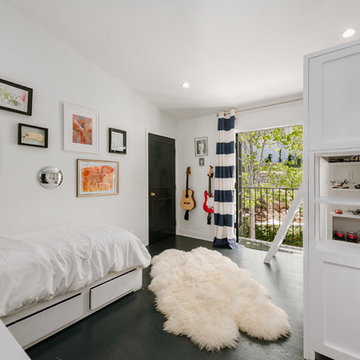
Стильный дизайн: детская среднего размера в средиземноморском стиле с белыми стенами, темным паркетным полом и черным полом - последний тренд
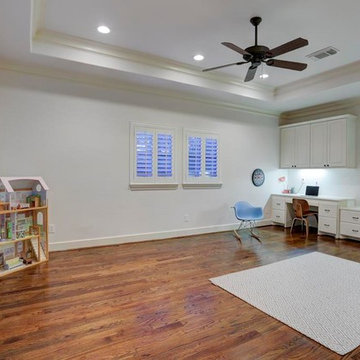
Purser Architectural Custom Home Design built by CAM Builders LLC
Пример оригинального дизайна: большая нейтральная детская с игровой в средиземноморском стиле с белыми стенами, паркетным полом среднего тона и коричневым полом для ребенка от 4 до 10 лет
Пример оригинального дизайна: большая нейтральная детская с игровой в средиземноморском стиле с белыми стенами, паркетным полом среднего тона и коричневым полом для ребенка от 4 до 10 лет
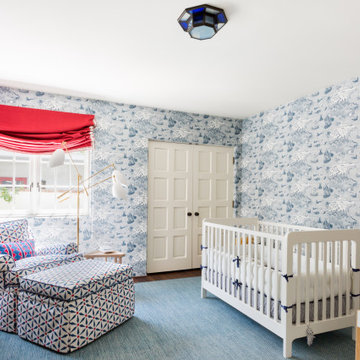
Baby's Room
На фото: комната для малыша среднего размера в средиземноморском стиле с синими стенами, паркетным полом среднего тона, коричневым полом и обоями на стенах с
На фото: комната для малыша среднего размера в средиземноморском стиле с синими стенами, паркетным полом среднего тона, коричневым полом и обоями на стенах с
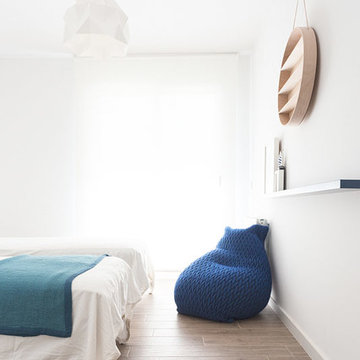
fotografia > www.latzucac.com
Источник вдохновения для домашнего уюта: маленькая нейтральная детская в средиземноморском стиле с спальным местом, белыми стенами, полом из керамической плитки и коричневым полом для на участке и в саду, ребенка от 4 до 10 лет
Источник вдохновения для домашнего уюта: маленькая нейтральная детская в средиземноморском стиле с спальным местом, белыми стенами, полом из керамической плитки и коричневым полом для на участке и в саду, ребенка от 4 до 10 лет
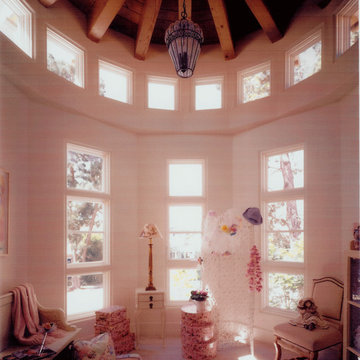
This tower playroom is accessable through the two front bedrooms via a pair of short staircases. Exposed beams and tongue and groove pendant at the center of the ceiling sit above a row of clearstory windows
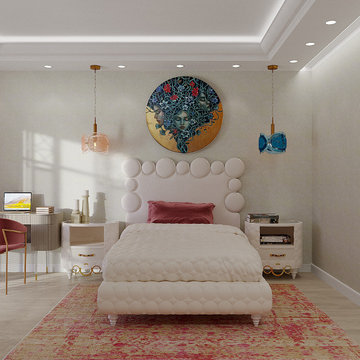
Вилла расположена в живописной бухте средиземного моря на острове Крит. Стилистика дизайна интерьеров выбрана исходя из географического расположения, но поскольку хозяйка виллы женщина восточных кровей, то использование золота и элементов ар деко было принципиальным в декоративных решениях. В отделке использовались натуральные материалы - мрамор, итальянская плитка, венецианская штукатурка, а также росписи по мотивам Крито-Микенской культуры, выполненные местным художником.
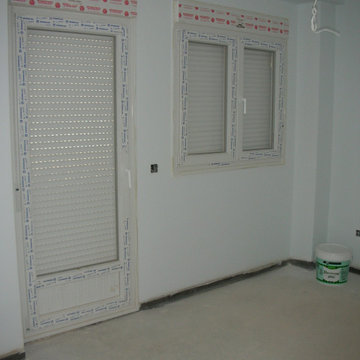
En los paramentos verticales del interior de la vivienda se ha realizado un guarnecido maestreado con yeso negro y enlucido con yeso blanco. También se ha realizado el guarnecido y enlucido de yeso en el techo del garaje.
El resto de paramentos horizontales de la vivienda se ha realizado mediante un falso techo de placas de yeso laminado.
Se ha colocado moldura de escayola en varias estancias de la vivienda.
Se han dejado preparados los precercos a una altura superior a la de una puerta, para colocar sobre ésta un fijo del mismo material. Algunos huecos se han dejado preparados para puerta corredera mediante
precercos modelo “Cassonetto”, que dejan la puerta oculta en el interior del tabique ocupando un mínimo espacio.
La carpintería exterior se ha realizado en PVC acabado blanco con persiana de lama de
aluminio. Son todas las unidades abatibles con alguna hoja con oscilo.
Se ha colocado en el garaje una puerta seccional motorizada.
Instalación de electricidad conforme al Reglamento Electrotécnico de Baja Tensión.
Se ha dejado preparada la instalación para la colocación de video portero electrónico.
En toda la parcela existen varios puntos de iluminación led y tomas de corriente.
Sistema de calefacción mediante suelo radiante en toda la vivienda. En el garaje se ha preparado la instalación para radiadores.
Se ha dejado preparada toda la preinstalación de aire acondicionado, estando colocada
ya la máquina interior en una de las habitaciones de la planta bajo-cubierta.
Se han instalado placas solares en la cubierta para agua caliente sanitaria.
Está preparado el hueco y los ganchos en cubierta para la instalación de un ascensor con capacidad para 6 personas (450 kg.), adaptado para minusválidos. Este modelo de ascensor no tiene cuarto de máquinas.
Детская комната в средиземноморском стиле – фото дизайна интерьера класса люкс
1
