Детская комната в классическом стиле с синими стенами – фото дизайна интерьера
Сортировать:
Бюджет
Сортировать:Популярное за сегодня
1 - 20 из 1 103 фото
1 из 3

Built-in bunk beds provide the perfect space for slumber parties with friends! The aqua blue paint is a fun way to introduce a pop of color while the bright white custom trim gives balance.
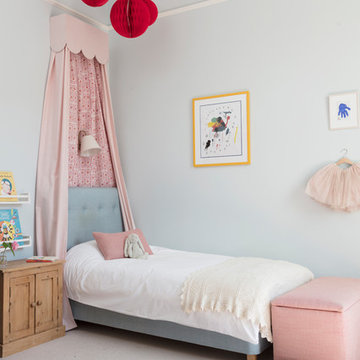
Susie Lowe
Пример оригинального дизайна: детская в классическом стиле с спальным местом, синими стенами, ковровым покрытием и бежевым полом для ребенка от 4 до 10 лет, девочки
Пример оригинального дизайна: детская в классическом стиле с спальным местом, синими стенами, ковровым покрытием и бежевым полом для ребенка от 4 до 10 лет, девочки
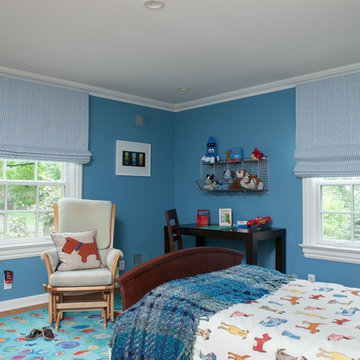
Michelle's Interiors
Источник вдохновения для домашнего уюта: детская среднего размера в классическом стиле с спальным местом, синими стенами, светлым паркетным полом и бежевым полом для ребенка от 4 до 10 лет, мальчика
Источник вдохновения для домашнего уюта: детская среднего размера в классическом стиле с спальным местом, синими стенами, светлым паркетным полом и бежевым полом для ребенка от 4 до 10 лет, мальчика
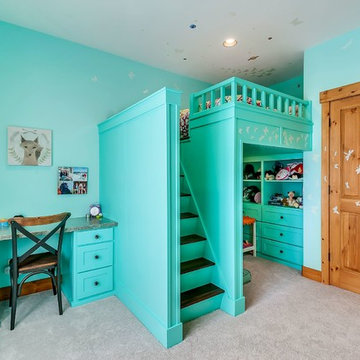
Идея дизайна: детская среднего размера в классическом стиле с спальным местом, синими стенами, ковровым покрытием и бежевым полом для ребенка от 4 до 10 лет, девочки
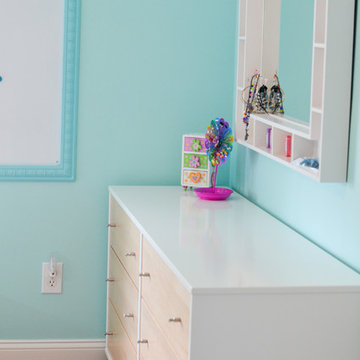
Kate Hart Photography
Стильный дизайн: детская среднего размера в классическом стиле с спальным местом, синими стенами и темным паркетным полом для девочки, ребенка от 4 до 10 лет - последний тренд
Стильный дизайн: детская среднего размера в классическом стиле с спальным местом, синими стенами и темным паркетным полом для девочки, ребенка от 4 до 10 лет - последний тренд
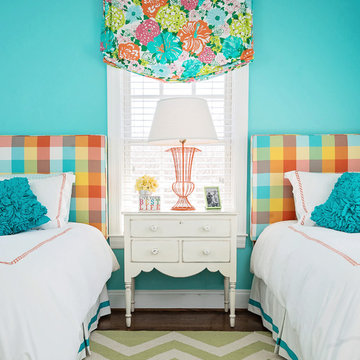
Whitney Wasson Photography
Источник вдохновения для домашнего уюта: детская в классическом стиле с спальным местом, синими стенами и темным паркетным полом для подростка, девочки
Источник вдохновения для домашнего уюта: детская в классическом стиле с спальным местом, синими стенами и темным паркетным полом для подростка, девочки
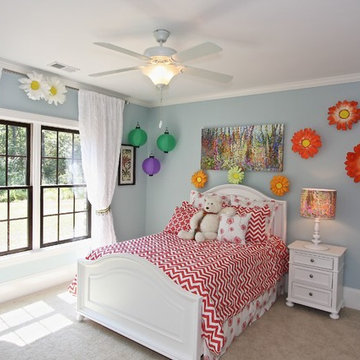
JJ Mackey / The Lite House
Источник вдохновения для домашнего уюта: детская в классическом стиле с спальным местом, синими стенами и ковровым покрытием для ребенка от 4 до 10 лет, девочки
Источник вдохновения для домашнего уюта: детская в классическом стиле с спальным местом, синими стенами и ковровым покрытием для ребенка от 4 до 10 лет, девочки
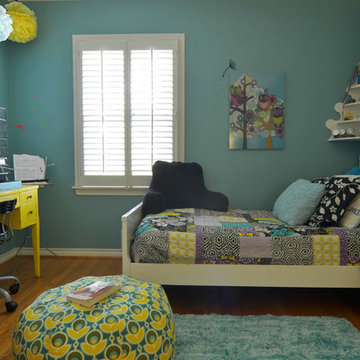
Photo: Sarah Greenman © 2013 Houzz
На фото: нейтральная детская в классическом стиле с спальным местом, синими стенами и паркетным полом среднего тона для подростка
На фото: нейтральная детская в классическом стиле с спальным местом, синими стенами и паркетным полом среднего тона для подростка
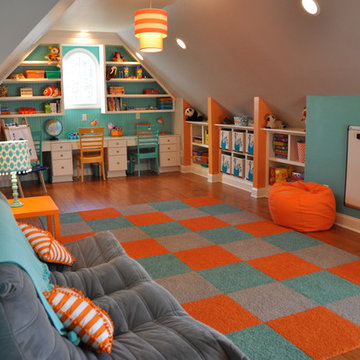
Upstairs attic space converted to kids' playroom, equipped with numerous built-in cubbies, shelves, desk space, window seat, walk-in closet, and two-story playhouse.

4,945 square foot two-story home, 6 bedrooms, 5 and ½ bathroom plus a secondary family room/teen room. The challenge for the design team of this beautiful New England Traditional home in Brentwood was to find the optimal design for a property with unique topography, the natural contour of this property has 12 feet of elevation fall from the front to the back of the property. Inspired by our client’s goal to create direct connection between the interior living areas and the exterior living spaces/gardens, the solution came with a gradual stepping down of the home design across the largest expanse of the property. With smaller incremental steps from the front property line to the entry door, an additional step down from the entry foyer, additional steps down from a raised exterior loggia and dining area to a slightly elevated lawn and pool area. This subtle approach accomplished a wonderful and fairly undetectable transition which presented a view of the yard immediately upon entry to the home with an expansive experience as one progresses to the rear family great room and morning room…both overlooking and making direct connection to a lush and magnificent yard. In addition, the steps down within the home created higher ceilings and expansive glass onto the yard area beyond the back of the structure. As you will see in the photographs of this home, the family area has a wonderful quality that really sets this home apart…a space that is grand and open, yet warm and comforting. A nice mixture of traditional Cape Cod, with some contemporary accents and a bold use of color…make this new home a bright, fun and comforting environment we are all very proud of. The design team for this home was Architect: P2 Design and Jill Wolff Interiors. Jill Wolff specified the interior finishes as well as furnishings, artwork and accessories.
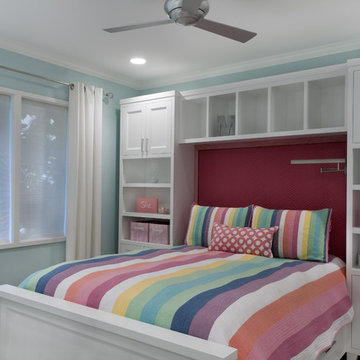
Свежая идея для дизайна: детская в классическом стиле с синими стенами для девочки - отличное фото интерьера
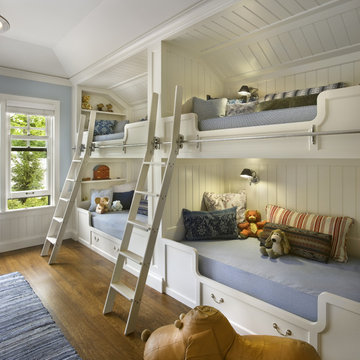
Пример оригинального дизайна: нейтральная детская в классическом стиле с спальным местом, синими стенами и паркетным полом среднего тона для ребенка от 4 до 10 лет
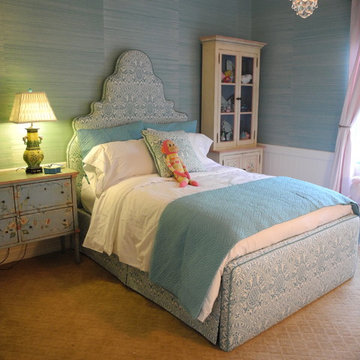
Two sisters (active twins!) were surprised with these beautiful rooms. Kathleen designed (complete with hidden trundles) using Quadrille's "Pina" fabric. The grasscloth wallcoverings are from Phillip Jefferies (Burmuda Hemp in Turquoise). The lamps and yellow chinoiserie chests I found on Etsy. The other adorable side tables belonged to the girls' mother and grandmother.The are framed casts are one of four from the girls' many capers:)
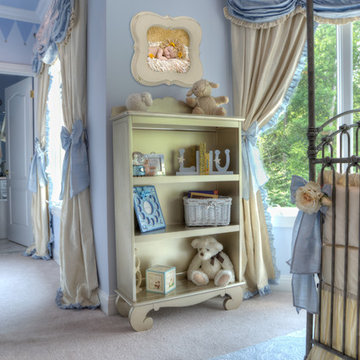
This nursery was a Gender Surprise Nursery and was one of our most memorable designs to date. The client was having her second baby and didn't want to know the baby's gender, yet wanted to have an over-the-top, elegant royal nursery completed to her liking before she had the baby. So we designed two complete nurseries down to every detail...one for a boy and one for a girl. Then when the mom-to-be went for her ultrasound, the doctor sealed up a picture in an envelope and mailed it to our studio. I couldn't wait for the secret to be revealed and was so tickled to be the only person besides the doctor to know the gender of the baby! I opened the envelop and saw an obvious BOY in the image and got right to work ordering up all of the appropriate boy nursery furniture, bedding, wall art, lighting and decor. We had to stage most of the nursery's decor here in our studio and when the furniture was set to arrive, we drove to NJ, the family left the house, and we kicked into gear receiving the nursery furniture and installing the crib bedding, wall art, rug, and accessories down to the tiniest little detail. We completed the decorative mural around the room and when finished, locked the door behind us! We even taped paper over the windows and taped around the outside of the door so no "glow" might show through the door crack at night! The nursery would sit and wait for Mommy and baby to arrive home from the hospital. Such a fun project and so full of excitement and anticipation. When Mom and baby Luke arrived home from the hospital and she saw her nursery for the first time, she contacted me and said "the nursery is breath taking and made me cry!" I love a happy ending...don't you?
Photo by: Linda Birdsall
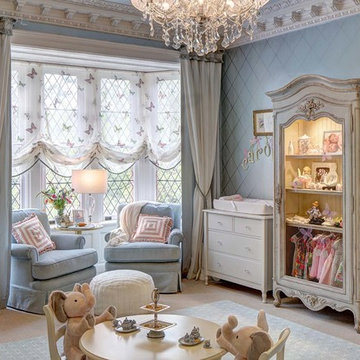
A nursery for twin baby girls for a Designer Show House. Aqua blue hand painted walls, lovely Canopies and draperies in cream and blue. Lovely butterfly fabric for the sheer romans and princess canopy linings, comfortable swivel rockers and a daybed for Mom to rest on those difficult nights. All the fabrics are stain resistant and washable as are the draperies. Theme of Angels, fairis and butterflies. the Butterfly symbolizes new life.
Photographer: Wing Wong of MemoriesTTL
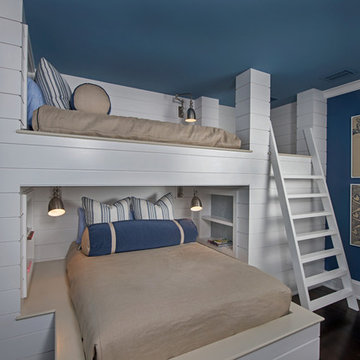
На фото: детская среднего размера в классическом стиле с спальным местом, синими стенами и темным паркетным полом для ребенка от 4 до 10 лет, мальчика с
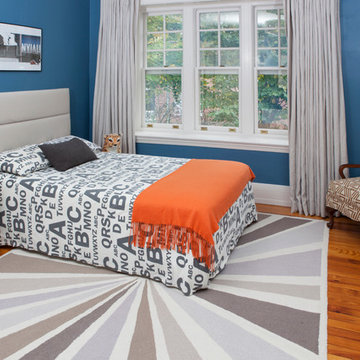
Steven Ladner Photography
На фото: большая детская в классическом стиле с спальным местом, синими стенами и светлым паркетным полом для подростка, мальчика с
На фото: большая детская в классическом стиле с спальным местом, синими стенами и светлым паркетным полом для подростка, мальчика с
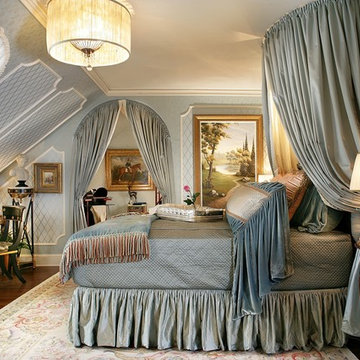
luxury bedroom in blue. Added molding and handpainted diamond trellis pattern, silk satin headboard and canopy. Photo credit: Peter Rymwid
Источник вдохновения для домашнего уюта: детская среднего размера в классическом стиле с спальным местом, синими стенами, темным паркетным полом и коричневым полом для подростка, девочки
Источник вдохновения для домашнего уюта: детская среднего размера в классическом стиле с спальным местом, синими стенами, темным паркетным полом и коричневым полом для подростка, девочки
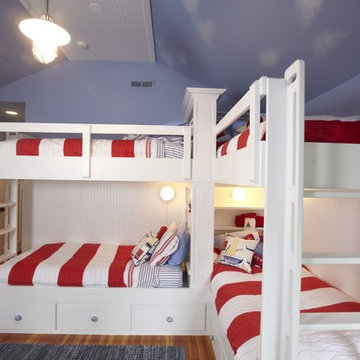
Свежая идея для дизайна: нейтральная детская в классическом стиле с спальным местом, синими стенами и паркетным полом среднего тона для ребенка от 4 до 10 лет - отличное фото интерьера
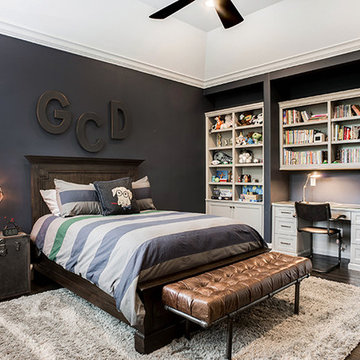
На фото: детская с игровой среднего размера в классическом стиле с синими стенами, темным паркетным полом и коричневым полом для подростка, мальчика с
Детская комната в классическом стиле с синими стенами – фото дизайна интерьера
1

