Детская комната в классическом стиле с паркетным полом среднего тона – фото дизайна интерьера
Сортировать:
Бюджет
Сортировать:Популярное за сегодня
1 - 20 из 1 479 фото
1 из 3
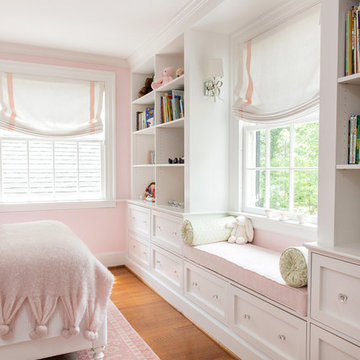
Свежая идея для дизайна: детская в классическом стиле с спальным местом, розовыми стенами, паркетным полом среднего тона и бежевым полом для девочки - отличное фото интерьера

Alise O'Brien
На фото: большая детская в классическом стиле с спальным местом, белыми стенами, паркетным полом среднего тона и коричневым полом для ребенка от 4 до 10 лет, мальчика с
На фото: большая детская в классическом стиле с спальным местом, белыми стенами, паркетным полом среднего тона и коричневым полом для ребенка от 4 до 10 лет, мальчика с
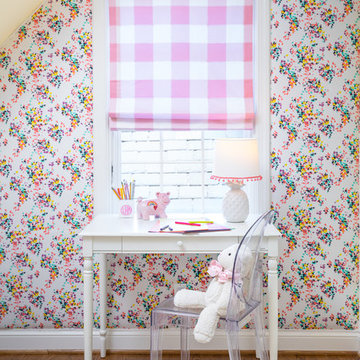
This whimsical girls' room features an upholstered wall to soften the space
Стильный дизайн: детская среднего размера в классическом стиле с спальным местом, разноцветными стенами и паркетным полом среднего тона для ребенка от 4 до 10 лет, девочки - последний тренд
Стильный дизайн: детская среднего размера в классическом стиле с спальным местом, разноцветными стенами и паркетным полом среднего тона для ребенка от 4 до 10 лет, девочки - последний тренд
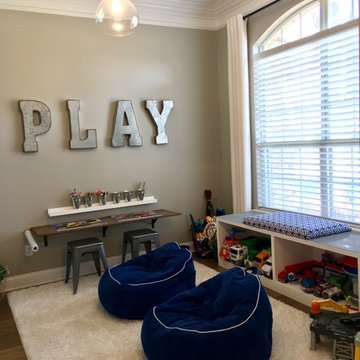
Пример оригинального дизайна: детская с игровой среднего размера в классическом стиле с серыми стенами и паркетным полом среднего тона для ребенка от 4 до 10 лет, мальчика
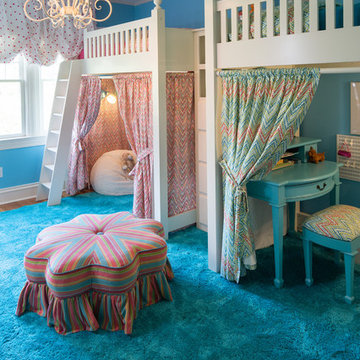
Свежая идея для дизайна: большая детская в классическом стиле с спальным местом, синими стенами и паркетным полом среднего тона для ребенка от 4 до 10 лет, девочки - отличное фото интерьера
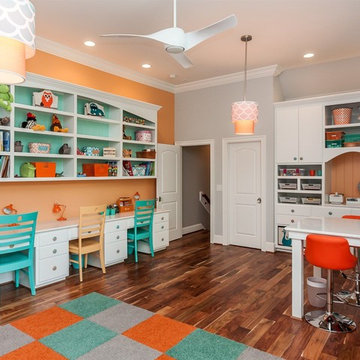
Raleigh, Wake County NC
Hurst Home Company
Стильный дизайн: нейтральная детская в классическом стиле с рабочим местом, паркетным полом среднего тона и разноцветными стенами - последний тренд
Стильный дизайн: нейтральная детская в классическом стиле с рабочим местом, паркетным полом среднего тона и разноцветными стенами - последний тренд
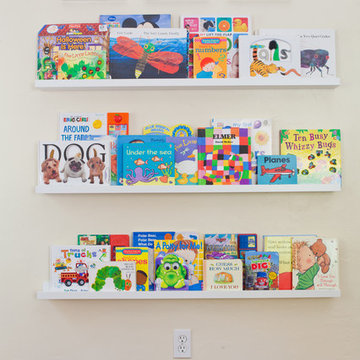
This home showcases a joyful palette with printed upholstery, bright pops of color, and unexpected design elements. It's all about balancing style with functionality as each piece of decor serves an aesthetic and practical purpose.
---
Project designed by Pasadena interior design studio Amy Peltier Interior Design & Home. They serve Pasadena, Bradbury, South Pasadena, San Marino, La Canada Flintridge, Altadena, Monrovia, Sierra Madre, Los Angeles, as well as surrounding areas.
For more about Amy Peltier Interior Design & Home, click here: https://peltierinteriors.com/
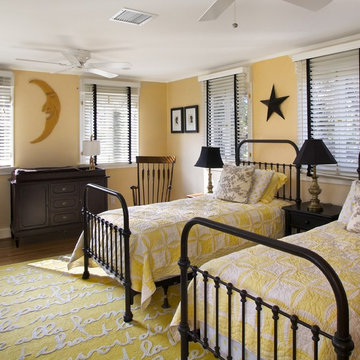
Children's guest room. This is an addition to the existing house.
На фото: большая детская в классическом стиле с бежевыми стенами и паркетным полом среднего тона для девочки
На фото: большая детская в классическом стиле с бежевыми стенами и паркетным полом среднего тона для девочки
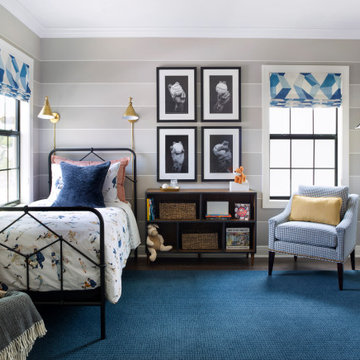
When you dad is a professional pitcher, it is pretty easy to decide that you want a baseball themed bedroom. Our client had various pitching grips photographed which are the focal point of this space and will be an heirloom for the family. Stripes in muted tones wrap around the entire room and will be a backdrop as the little boy grows up. A classic iron bed topped with vintage baseball themed bedding add subtle color and pattern. Reading lamps above the bed make bedtime story time easy.

Penza Bailey Architects was contacted to update the main house to suit the next generation of owners, and also expand and renovate the guest apartment. The renovations included a new mudroom and playroom to accommodate the couple and their three very active boys, creating workstations for the boys’ various activities, and renovating several bathrooms. The awkwardly tall vaulted ceilings in the existing great room and dining room were scaled down with lowered tray ceilings, and a new fireplace focal point wall was incorporated in the great room. In addition to the renovations to the focal point of the home, the Owner’s pride and joy includes the new billiard room, transformed from an underutilized living room. The main feature is a full wall of custom cabinetry that hides an electronically secure liquor display that rises out of the cabinet at the push of an iPhone button. In an unexpected request, a new grilling area was designed to accommodate the owner’s gas grill, charcoal grill and smoker for more cooking and entertaining options. This home is definitely ready to accommodate a new generation of hosting social gatherings.
Mitch Allen Photography

The wall of maple cabinet storage is from Wellborn, New Haven style in Bleu finish. Each grandchild gets their own section of storage. The bench seating (with more storage below!) has a Formica Flax Gauze top in Glacier Java. It also serves as a sep for smaller children to reach the upper storage shelves. The festive red and white stripe pendant lights Giclee Pattern style #H1110.
Photo by Toby Weiss

The family living in this shingled roofed home on the Peninsula loves color and pattern. At the heart of the two-story house, we created a library with high gloss lapis blue walls. The tête-à-tête provides an inviting place for the couple to read while their children play games at the antique card table. As a counterpoint, the open planned family, dining room, and kitchen have white walls. We selected a deep aubergine for the kitchen cabinetry. In the tranquil master suite, we layered celadon and sky blue while the daughters' room features pink, purple, and citrine.
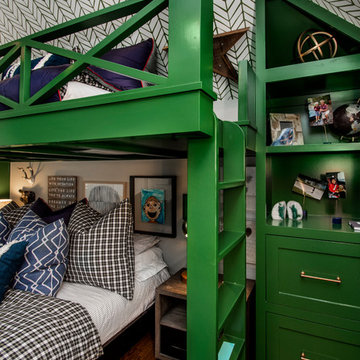
Versatile Imaging
На фото: детская среднего размера в классическом стиле с спальным местом, разноцветными стенами и паркетным полом среднего тона для ребенка от 4 до 10 лет, мальчика с
На фото: детская среднего размера в классическом стиле с спальным местом, разноцветными стенами и паркетным полом среднего тона для ребенка от 4 до 10 лет, мальчика с
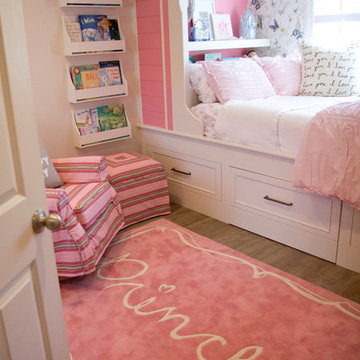
Источник вдохновения для домашнего уюта: детская среднего размера в классическом стиле с спальным местом, розовыми стенами и паркетным полом среднего тона для ребенка от 4 до 10 лет, девочки
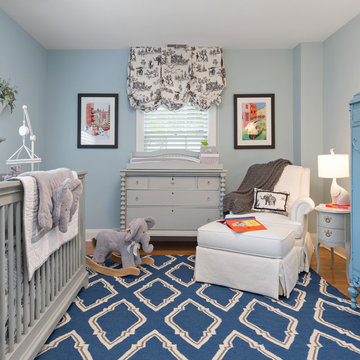
Baby Nursery
Matthew Harrer Photography
Sherwin Williams "Sleepy Blue" Paint
Идея дизайна: комната для малыша среднего размера в классическом стиле с синими стенами и паркетным полом среднего тона для мальчика
Идея дизайна: комната для малыша среднего размера в классическом стиле с синими стенами и паркетным полом среднего тона для мальчика
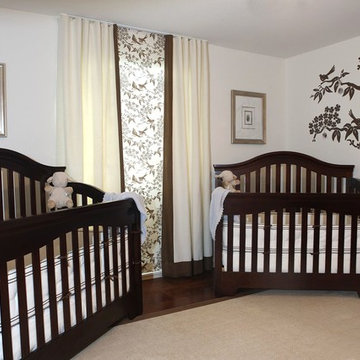
На фото: маленькая нейтральная комната для малыша в классическом стиле с белыми стенами и паркетным полом среднего тона для на участке и в саду
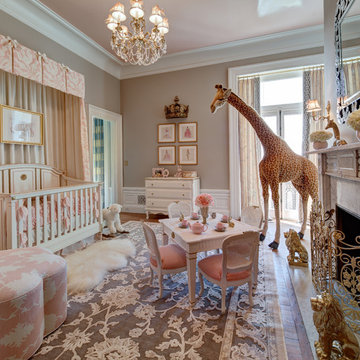
Little girl's nursery featuring a color palette of greys and blush pinks. Fabrics are Schumacher and custom furniture by AFK in California. Some highlights of the space are the set of Barbie prints with crown above, the high-gloss pink ceiling and of course the 8 foot giraffe. Photo credit: Wing Wong of Memories, TTL
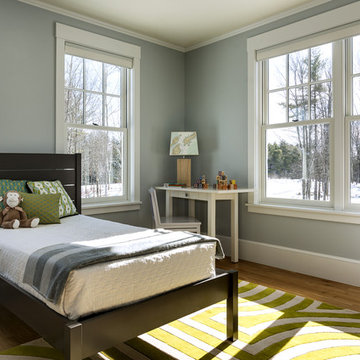
photography by Rob Karosis
Стильный дизайн: нейтральная детская среднего размера в классическом стиле с спальным местом, синими стенами и паркетным полом среднего тона для ребенка от 4 до 10 лет - последний тренд
Стильный дизайн: нейтральная детская среднего размера в классическом стиле с спальным местом, синими стенами и паркетным полом среднего тона для ребенка от 4 до 10 лет - последний тренд
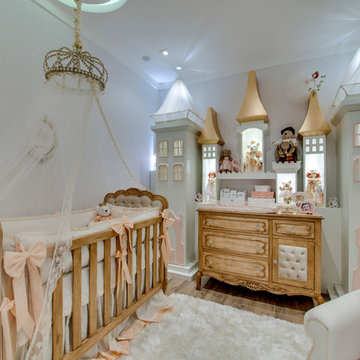
Andre Monteiro
На фото: комната для малыша среднего размера в классическом стиле с бежевыми стенами и паркетным полом среднего тона для девочки
На фото: комната для малыша среднего размера в классическом стиле с бежевыми стенами и паркетным полом среднего тона для девочки
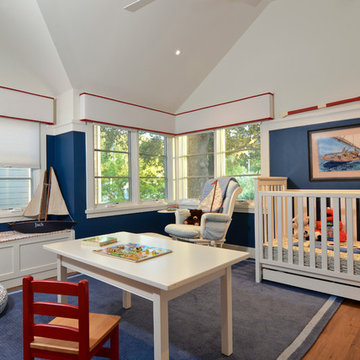
На фото: большая комната для малыша в классическом стиле с синими стенами и паркетным полом среднего тона для мальчика с
Детская комната в классическом стиле с паркетным полом среднего тона – фото дизайна интерьера
1

