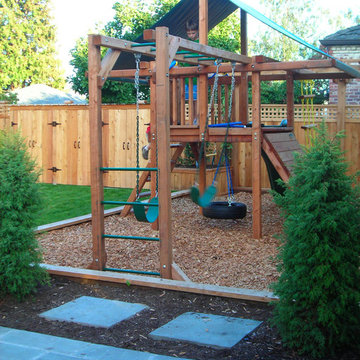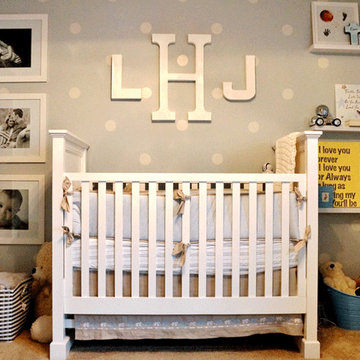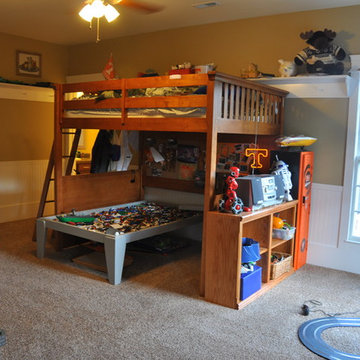Детская комната в классическом стиле – фото дизайна интерьера
Сортировать:
Бюджет
Сортировать:Популярное за сегодня
81 - 100 из 27 374 фото
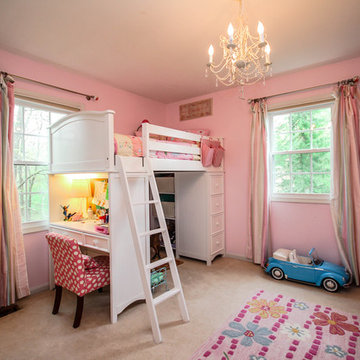
Roman Caprano
Источник вдохновения для домашнего уюта: детская среднего размера в классическом стиле с спальным местом, розовыми стенами и ковровым покрытием для ребенка от 4 до 10 лет, девочки
Источник вдохновения для домашнего уюта: детская среднего размера в классическом стиле с спальным местом, розовыми стенами и ковровым покрытием для ребенка от 4 до 10 лет, девочки
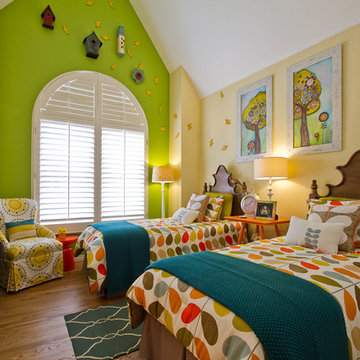
Bright & colorful grandkids room with Orla Kiely printed bedding. Twin beds with wood headboards. Yellow wall color is Benjamin Moore 213 Harp Strings and green wall color is Benjamin Moore 405 Perennial. Surya teal area rug and Crate & Barrel teal throws. Birdhouses hang up high with 3 dimensional birds by Umbra flying towards them. The chair was reupholstered in Robert Allen fabric: Medallion Band, color: Citrine
Photo by Chris Laplante
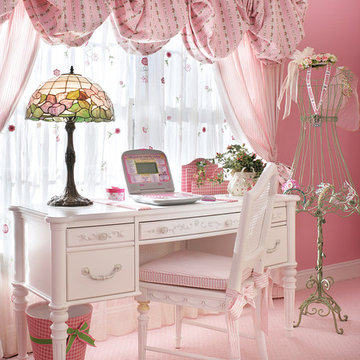
The light, airy sheers with delicate floral embroidery afford privacy on the lower portion of the window; a soft balloon valance with gentle folds in the main fabric pattern help to conceal window darkening shades. The valance arches echo the rhythm of the arched window. A curtain in pink ticking is tied back with a bow that matches the valance; all of these fabrics are taken from the bed. This multi-faceted window treatment dresses this important focal point without interfering with the beauty of the striking window arch, which allows the outdoors to come in and maximizes ambient daylight in the room.
Find the right local pro for your project
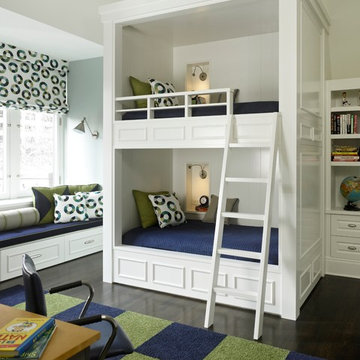
Идея дизайна: нейтральная детская в классическом стиле с спальным местом, белыми стенами и темным паркетным полом для ребенка от 4 до 10 лет
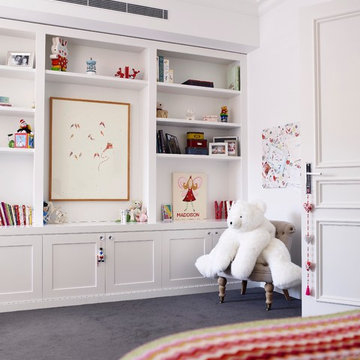
Alterations and additions and a complete refurbishment to a federation style dwelling in collaboration with Denai Kulcsar Interiors.
Interiors - Denai Kulcsar Interiors
Landscape - Secret Gardens
Builder - Nick Nidzovic
Photographer - Anson Smart
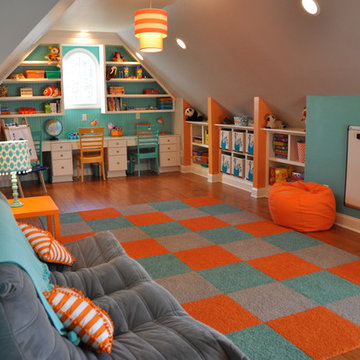
Upstairs attic space converted to kids' playroom, equipped with numerous built-in cubbies, shelves, desk space, window seat, walk-in closet, and two-story playhouse.
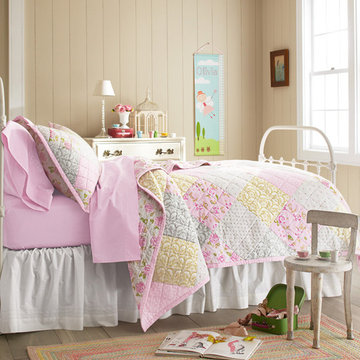
На фото: детская в классическом стиле с бежевыми стенами и паркетным полом среднего тона для девочки
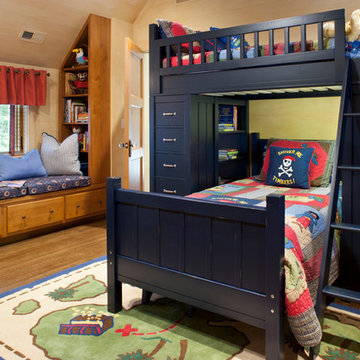
David Dietrich
Свежая идея для дизайна: детская в классическом стиле - отличное фото интерьера
Свежая идея для дизайна: детская в классическом стиле - отличное фото интерьера
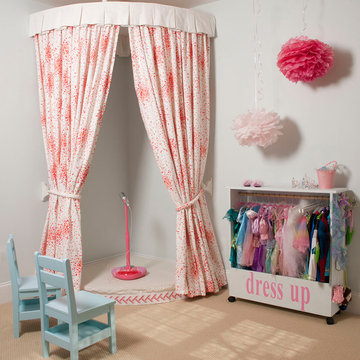
Allison Potter
Свежая идея для дизайна: детская с игровой в классическом стиле - отличное фото интерьера
Свежая идея для дизайна: детская с игровой в классическом стиле - отличное фото интерьера
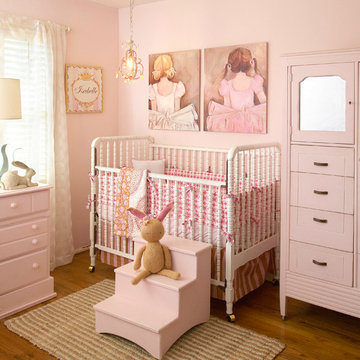
Oopsy daisy: A soft pink nursery is always a stunning choice for baby girls. Shades of pinks used in the bedding, vintage style furniture, wall color, and nursery wall art coordinate to create interest and keep any one pink from becoming overwhelming. The ballerina wall art for children reproductions by Kristina Bass-Bailey are classic pieces that will grow with a young lady and fit exquisitely in her big girl bedroom alongside the princess themed personalized kids wall decor by Shelly Kennedy. Our giclee canvas art provides details of the original works in a way that requires a very close look to determine if the artwork is indeed a reproduction. Fine details in the ballerina artwork reveal the original mixed-media pieces by Bass-Bailey included pieces of dress patterns used in the collage.
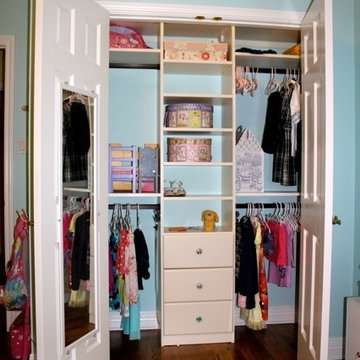
Shanna Davis
Источник вдохновения для домашнего уюта: детская в классическом стиле
Источник вдохновения для домашнего уюта: детская в классическом стиле

4,945 square foot two-story home, 6 bedrooms, 5 and ½ bathroom plus a secondary family room/teen room. The challenge for the design team of this beautiful New England Traditional home in Brentwood was to find the optimal design for a property with unique topography, the natural contour of this property has 12 feet of elevation fall from the front to the back of the property. Inspired by our client’s goal to create direct connection between the interior living areas and the exterior living spaces/gardens, the solution came with a gradual stepping down of the home design across the largest expanse of the property. With smaller incremental steps from the front property line to the entry door, an additional step down from the entry foyer, additional steps down from a raised exterior loggia and dining area to a slightly elevated lawn and pool area. This subtle approach accomplished a wonderful and fairly undetectable transition which presented a view of the yard immediately upon entry to the home with an expansive experience as one progresses to the rear family great room and morning room…both overlooking and making direct connection to a lush and magnificent yard. In addition, the steps down within the home created higher ceilings and expansive glass onto the yard area beyond the back of the structure. As you will see in the photographs of this home, the family area has a wonderful quality that really sets this home apart…a space that is grand and open, yet warm and comforting. A nice mixture of traditional Cape Cod, with some contemporary accents and a bold use of color…make this new home a bright, fun and comforting environment we are all very proud of. The design team for this home was Architect: P2 Design and Jill Wolff Interiors. Jill Wolff specified the interior finishes as well as furnishings, artwork and accessories.
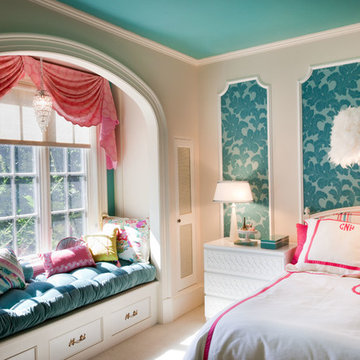
Amy Smucker Photography
Источник вдохновения для домашнего уюта: детская среднего размера: освещение в классическом стиле с спальным местом, ковровым покрытием, разноцветными стенами и бежевым полом для подростка, девочки
Источник вдохновения для домашнего уюта: детская среднего размера: освещение в классическом стиле с спальным местом, ковровым покрытием, разноцветными стенами и бежевым полом для подростка, девочки
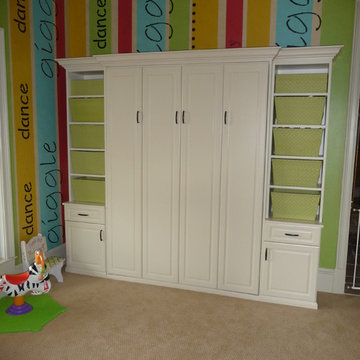
Behind these doors is a queen sized murphy bed for all your guests and loved ones. See next image for bed! Tailored Living of Northern Virginia
Источник вдохновения для домашнего уюта: нейтральная детская с игровой среднего размера в классическом стиле с разноцветными стенами и ковровым покрытием для ребенка от 4 до 10 лет
Источник вдохновения для домашнего уюта: нейтральная детская с игровой среднего размера в классическом стиле с разноцветными стенами и ковровым покрытием для ребенка от 4 до 10 лет
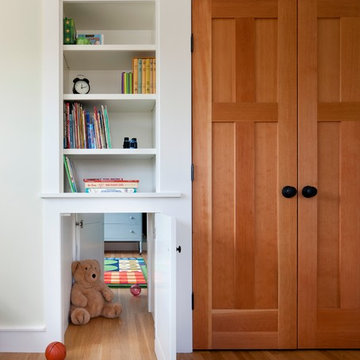
Harwood floors add warmth and seamlessly connect spaces -- especially through this secret door that is an epic passageway from room to room.
Greg Premru Photography, Inc.
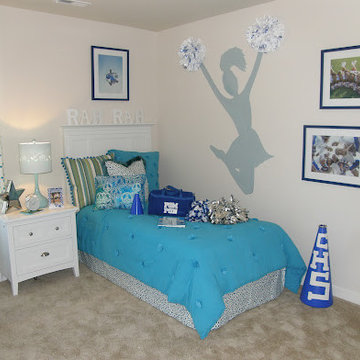
Fun girls room I painted a silhouette in for Terri Kemp Interiors. The added pom poms create a fun energy to the room.
Пример оригинального дизайна: детская в классическом стиле
Пример оригинального дизайна: детская в классическом стиле
Детская комната в классическом стиле – фото дизайна интерьера
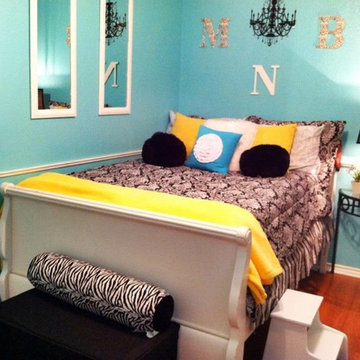
This space was created for a pre-teen who wanted a more chic and elegant space going into her teenage years.
Пример оригинального дизайна: детская в классическом стиле
Пример оригинального дизайна: детская в классическом стиле
5


