Детская комната в классическом стиле – фото дизайна интерьера
Сортировать:
Бюджет
Сортировать:Популярное за сегодня
121 - 140 из 27 350 фото

The family living in this shingled roofed home on the Peninsula loves color and pattern. At the heart of the two-story house, we created a library with high gloss lapis blue walls. The tête-à-tête provides an inviting place for the couple to read while their children play games at the antique card table. As a counterpoint, the open planned family, dining room, and kitchen have white walls. We selected a deep aubergine for the kitchen cabinetry. In the tranquil master suite, we layered celadon and sky blue while the daughters' room features pink, purple, and citrine.
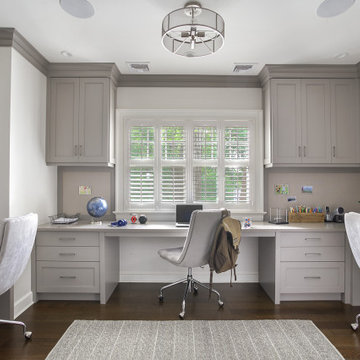
Teen homework room
Свежая идея для дизайна: нейтральная детская в классическом стиле с серыми стенами, темным паркетным полом и рабочим местом для подростка - отличное фото интерьера
Свежая идея для дизайна: нейтральная детская в классическом стиле с серыми стенами, темным паркетным полом и рабочим местом для подростка - отличное фото интерьера

Стильный дизайн: детская в классическом стиле с спальным местом, розовыми стенами и темным паркетным полом для подростка, девочки - последний тренд
Find the right local pro for your project
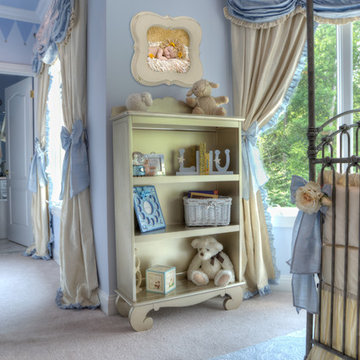
This nursery was a Gender Surprise Nursery and was one of our most memorable designs to date. The client was having her second baby and didn't want to know the baby's gender, yet wanted to have an over-the-top, elegant royal nursery completed to her liking before she had the baby. So we designed two complete nurseries down to every detail...one for a boy and one for a girl. Then when the mom-to-be went for her ultrasound, the doctor sealed up a picture in an envelope and mailed it to our studio. I couldn't wait for the secret to be revealed and was so tickled to be the only person besides the doctor to know the gender of the baby! I opened the envelop and saw an obvious BOY in the image and got right to work ordering up all of the appropriate boy nursery furniture, bedding, wall art, lighting and decor. We had to stage most of the nursery's decor here in our studio and when the furniture was set to arrive, we drove to NJ, the family left the house, and we kicked into gear receiving the nursery furniture and installing the crib bedding, wall art, rug, and accessories down to the tiniest little detail. We completed the decorative mural around the room and when finished, locked the door behind us! We even taped paper over the windows and taped around the outside of the door so no "glow" might show through the door crack at night! The nursery would sit and wait for Mommy and baby to arrive home from the hospital. Such a fun project and so full of excitement and anticipation. When Mom and baby Luke arrived home from the hospital and she saw her nursery for the first time, she contacted me and said "the nursery is breath taking and made me cry!" I love a happy ending...don't you?
Photo by: Linda Birdsall
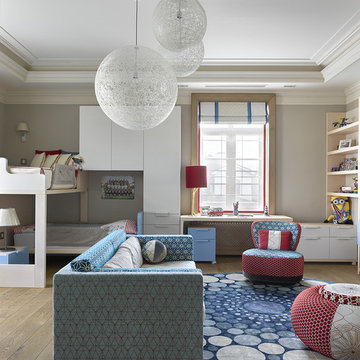
Сергей Ананьев
Свежая идея для дизайна: нейтральная детская в классическом стиле с серыми стенами, паркетным полом среднего тона, коричневым полом и спальным местом для двоих детей - отличное фото интерьера
Свежая идея для дизайна: нейтральная детская в классическом стиле с серыми стенами, паркетным полом среднего тона, коричневым полом и спальным местом для двоих детей - отличное фото интерьера
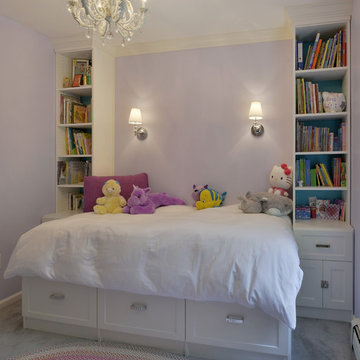
Свежая идея для дизайна: маленькая детская в классическом стиле с спальным местом, фиолетовыми стенами, ковровым покрытием и серым полом для на участке и в саду, ребенка от 4 до 10 лет, девочки - отличное фото интерьера
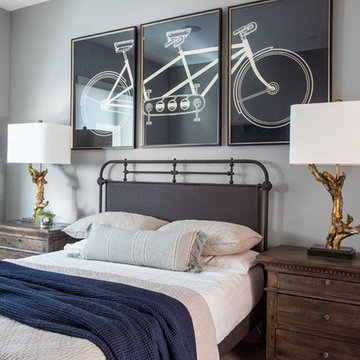
Scott Zimmerman
Источник вдохновения для домашнего уюта: детская среднего размера в классическом стиле с спальным местом и серыми стенами для подростка, мальчика
Источник вдохновения для домашнего уюта: детская среднего размера в классическом стиле с спальным местом и серыми стенами для подростка, мальчика
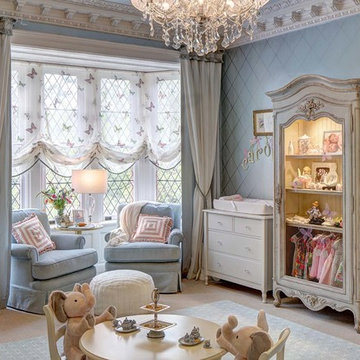
A nursery for twin baby girls for a Designer Show House. Aqua blue hand painted walls, lovely Canopies and draperies in cream and blue. Lovely butterfly fabric for the sheer romans and princess canopy linings, comfortable swivel rockers and a daybed for Mom to rest on those difficult nights. All the fabrics are stain resistant and washable as are the draperies. Theme of Angels, fairis and butterflies. the Butterfly symbolizes new life.
Photographer: Wing Wong of MemoriesTTL
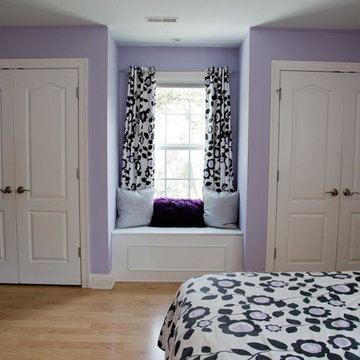
На фото: детская среднего размера в классическом стиле с спальным местом, фиолетовыми стенами и светлым паркетным полом для подростка, девочки
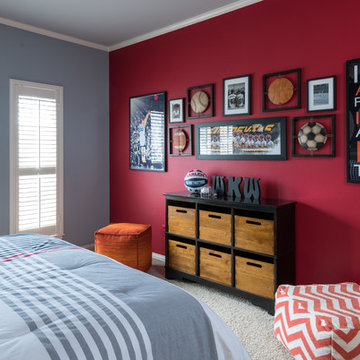
This boy’s room is fun and reflects his personality of sports. We used a custom sports mural for the accent wall behind the low profile bed. We used gray, red, orange, and black in the room with bedding, walls colors, wall décor and accessories. Furniture was kept to a minimum.
Michael Hunter Photography
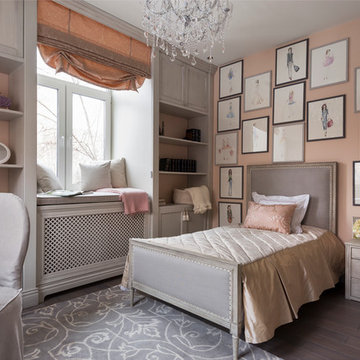
Дина Александрова
Стильный дизайн: детская в классическом стиле с спальным местом, розовыми стенами и темным паркетным полом для подростка, девочки - последний тренд
Стильный дизайн: детская в классическом стиле с спальным местом, розовыми стенами и темным паркетным полом для подростка, девочки - последний тренд
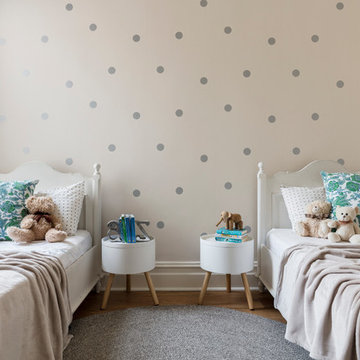
This young family home is a terrace house nestled in the back streets of Paddington. The project brief was to reinterpret the interior layouts of an approved DA renovation for the young family. The home was a major renovation with the The Designory providing design and documentation consultancy to the clients and completing all of the interior design components of the project as well as assisting with the building project management. The concept complimented the traditional features of the home, pairing this with crisp, modern sensibilities. Keeping the overall palette simple has allowed the client’s love of colour to be injected throughout the decorating elements. With functionality, storage and space being key for the small house, clever design elements and custom joinery were used throughout. With the final decorating elements adding touches of colour in a sophisticated yet luxe palette, this home is now filled with light and is perfect for easy family living and entertaining.
CREDITS
Designer: Margo Reed
Builder: B2 Construction
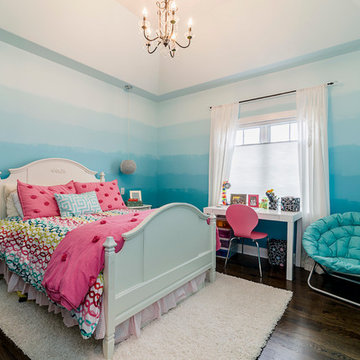
Rolfe Hokanson
Идея дизайна: детская среднего размера в классическом стиле с темным паркетным полом, спальным местом и синими стенами для ребенка от 4 до 10 лет, девочки
Идея дизайна: детская среднего размера в классическом стиле с темным паркетным полом, спальным местом и синими стенами для ребенка от 4 до 10 лет, девочки
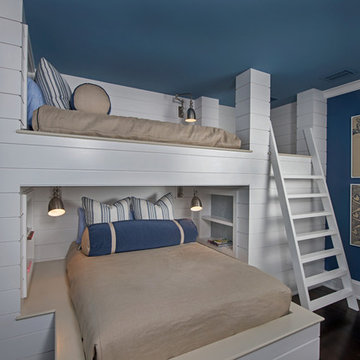
На фото: детская среднего размера в классическом стиле с спальным местом, синими стенами и темным паркетным полом для ребенка от 4 до 10 лет, мальчика с
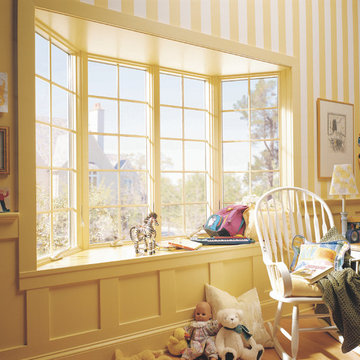
Comfortable and safe Andersen 200 Series Casement Bay Window with Colonial Grilles
На фото: детская среднего размера в классическом стиле с спальным местом, разноцветными стенами и светлым паркетным полом для ребенка от 1 до 3 лет, девочки с
На фото: детская среднего размера в классическом стиле с спальным местом, разноцветными стенами и светлым паркетным полом для ребенка от 1 до 3 лет, девочки с
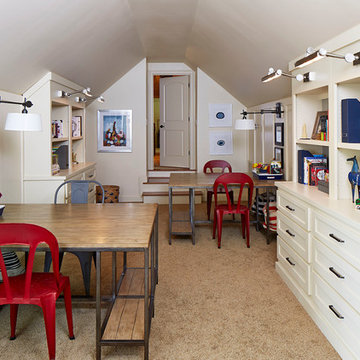
Lauren Rubinstein
Источник вдохновения для домашнего уюта: большая нейтральная детская с игровой в классическом стиле с бежевыми стенами и ковровым покрытием для ребенка от 4 до 10 лет
Источник вдохновения для домашнего уюта: большая нейтральная детская с игровой в классическом стиле с бежевыми стенами и ковровым покрытием для ребенка от 4 до 10 лет
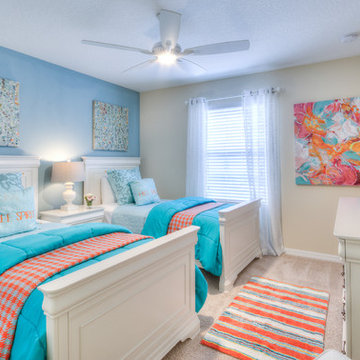
Стильный дизайн: нейтральная детская среднего размера в классическом стиле с спальным местом, белыми стенами, ковровым покрытием и бежевым полом для подростка - последний тренд
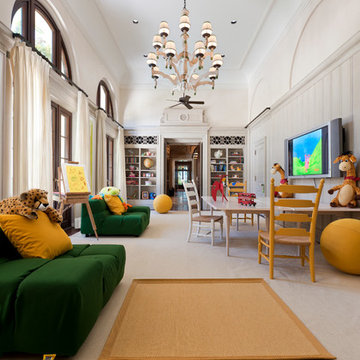
Vivid colors add a touch of whimsy to this bright, spacious playroom, with moldings and built-ins inspired by classical and historical design precedents.
Interior Architecture by Brian O'Keefe Architect, PC, with Interior Design by Marjorie Shushan.
Featured in Architectural Digest.
Photo by Liz Ordonoz.
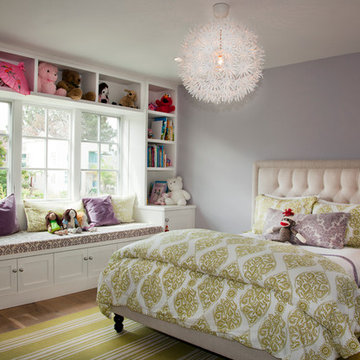
Shelley Metcalf Photographer
Пример оригинального дизайна: детская в классическом стиле с спальным местом и фиолетовыми стенами для подростка, девочки
Пример оригинального дизайна: детская в классическом стиле с спальным местом и фиолетовыми стенами для подростка, девочки
Детская комната в классическом стиле – фото дизайна интерьера
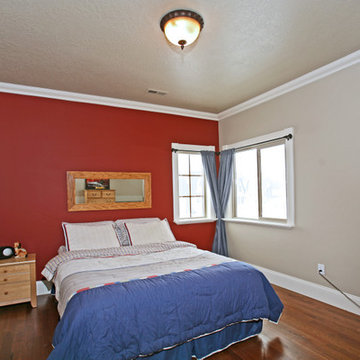
Nick Perron
Источник вдохновения для домашнего уюта: большая детская в классическом стиле с паркетным полом среднего тона, спальным местом и разноцветными стенами для подростка, мальчика
Источник вдохновения для домашнего уюта: большая детская в классическом стиле с паркетным полом среднего тона, спальным местом и разноцветными стенами для подростка, мальчика
7

