Детская комната с светлым паркетным полом для ребенка от 1 до 3 лет – фото дизайна интерьера
Сортировать:
Бюджет
Сортировать:Популярное за сегодня
1 - 20 из 1 170 фото
1 из 3

В детской комнате желтый шкаф из Iкеа, который искали пол года по всем сайтам, так как к моменту ремонта он оказался снят с производства, прекрасно уживается с авторской мебелью спроектированной по эскизам архитектора. На низкой столешнице-подоконнике можно устраивать рыцарские баталии или смотреть на отбывающие поезда и закаты.
Мебель в спальне сделана на заказ по эскизам архитектора.
Стилист: Татьяна Гедике
Фото: Сергей Красюк
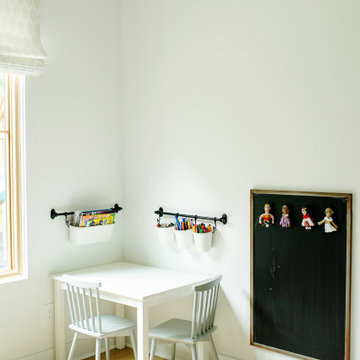
Свежая идея для дизайна: детская с игровой в современном стиле с белыми стенами и светлым паркетным полом для ребенка от 1 до 3 лет - отличное фото интерьера

Leland Gebhardt Photography
Пример оригинального дизайна: детская в классическом стиле с спальным местом, синими стенами, светлым паркетным полом и бежевым полом для ребенка от 1 до 3 лет, мальчика
Пример оригинального дизайна: детская в классическом стиле с спальным местом, синими стенами, светлым паркетным полом и бежевым полом для ребенка от 1 до 3 лет, мальчика
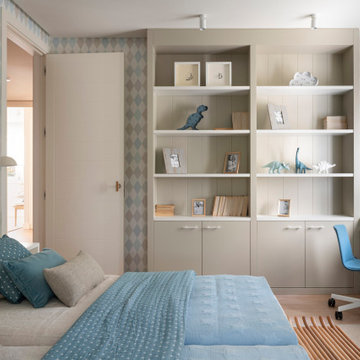
Источник вдохновения для домашнего уюта: нейтральная детская среднего размера в стиле неоклассика (современная классика) с рабочим местом, синими стенами, светлым паркетным полом и обоями на стенах для ребенка от 1 до 3 лет
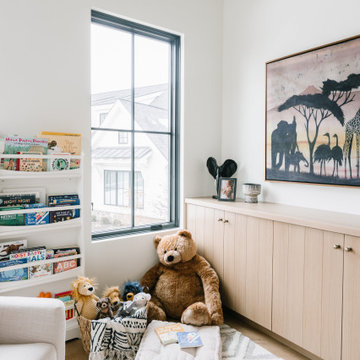
Свежая идея для дизайна: нейтральная детская с игровой среднего размера в стиле неоклассика (современная классика) с белыми стенами, светлым паркетным полом и коричневым полом для ребенка от 1 до 3 лет - отличное фото интерьера

На фото: детская в стиле фьюжн с спальным местом, разноцветными стенами, светлым паркетным полом и бежевым полом для ребенка от 1 до 3 лет, мальчика
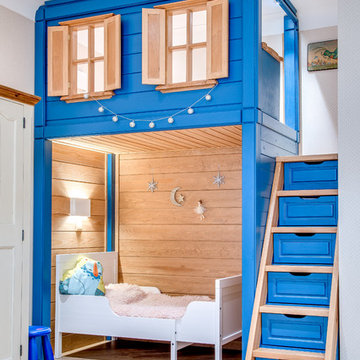
Данила Леонов
Стильный дизайн: детская в стиле кантри с спальным местом, бежевыми стенами, светлым паркетным полом и бежевым полом для ребенка от 1 до 3 лет, девочки - последний тренд
Стильный дизайн: детская в стиле кантри с спальным местом, бежевыми стенами, светлым паркетным полом и бежевым полом для ребенка от 1 до 3 лет, девочки - последний тренд
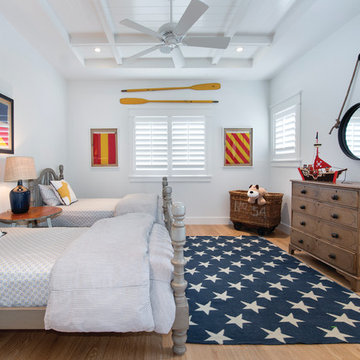
This home was featured in the May 2016 edition of HOME & DESIGN Magazine. To see the rest of the home tour as well as other luxury homes featured, visit http://www.homeanddesign.net/classically-comfortable/
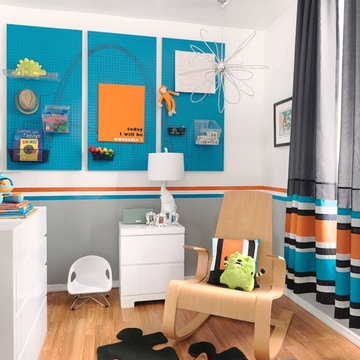
The young couple created a bedroom for their toddler reflective of their shared vision. The rocking chair is hand crafted by the Architect while studying in Copenhagen. The light fixture is from Ikea
Alise O'Brien Photography
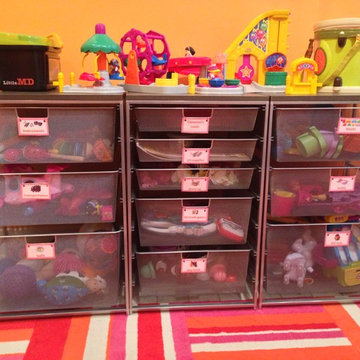
12 different types of toys are categorized and placed in an Elfa drawer unit from The Container Store. Picture labels are added so the toy's owner knows where to find what she want, and where to put them back.
Photo: Less is More Organizers

La chambre de la petite fille dans un style romantique avec un joli papier peint fleuri rose et des rangements sur mesure dissimulés ou avec des portes en cannage.
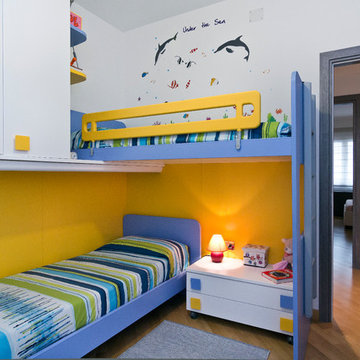
Foto: Simone Perra
На фото: детская среднего размера в современном стиле с спальным местом, белыми стенами и светлым паркетным полом для ребенка от 1 до 3 лет, мальчика с
На фото: детская среднего размера в современном стиле с спальным местом, белыми стенами и светлым паркетным полом для ребенка от 1 до 3 лет, мальчика с
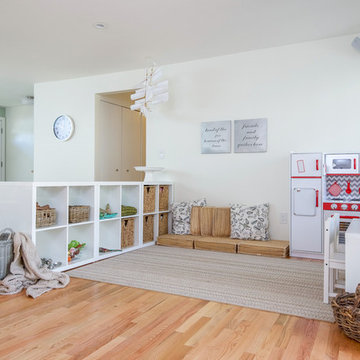
Свежая идея для дизайна: детская с игровой среднего размера в стиле неоклассика (современная классика) с белыми стенами и светлым паркетным полом для ребенка от 1 до 3 лет, девочки - отличное фото интерьера
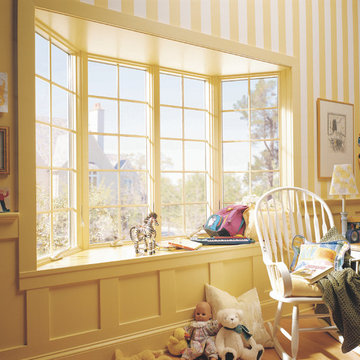
Comfortable and safe Andersen 200 Series Casement Bay Window with Colonial Grilles
На фото: детская среднего размера в классическом стиле с спальным местом, разноцветными стенами и светлым паркетным полом для ребенка от 1 до 3 лет, девочки с
На фото: детская среднего размера в классическом стиле с спальным местом, разноцветными стенами и светлым паркетным полом для ребенка от 1 до 3 лет, девочки с
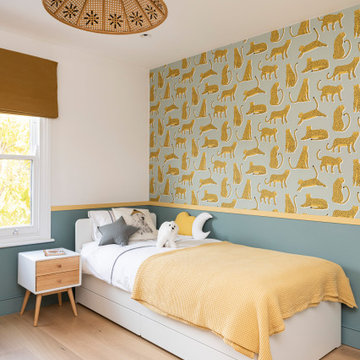
На фото: детская среднего размера в современном стиле с спальным местом, синими стенами, светлым паркетным полом, бежевым полом и обоями на стенах для ребенка от 1 до 3 лет, мальчика
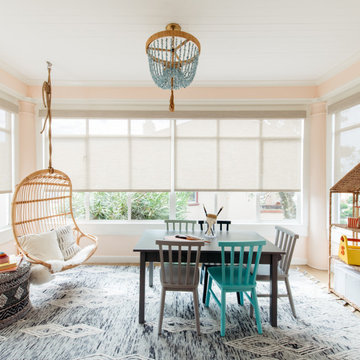
Photo: Nick Klein © 2022 Houzz
На фото: маленькая нейтральная детская с игровой в стиле неоклассика (современная классика) с белыми стенами, светлым паркетным полом и бежевым полом для на участке и в саду, ребенка от 1 до 3 лет
На фото: маленькая нейтральная детская с игровой в стиле неоклассика (современная классика) с белыми стенами, светлым паркетным полом и бежевым полом для на участке и в саду, ребенка от 1 до 3 лет
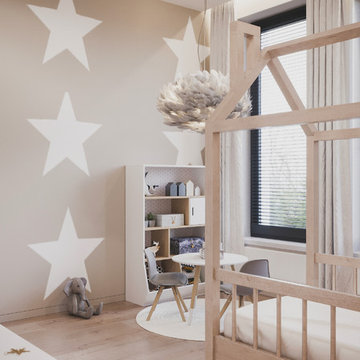
Источник вдохновения для домашнего уюта: детская среднего размера в скандинавском стиле с спальным местом, бежевыми стенами, светлым паркетным полом и бежевым полом для ребенка от 1 до 3 лет, девочки
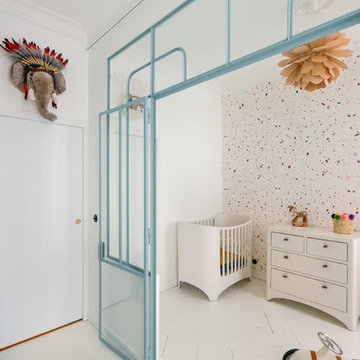
Thomas Leclerc
Источник вдохновения для домашнего уюта: маленькая детская в скандинавском стиле с спальным местом, белыми стенами, светлым паркетным полом и коричневым полом для на участке и в саду, ребенка от 1 до 3 лет, мальчика
Источник вдохновения для домашнего уюта: маленькая детская в скандинавском стиле с спальным местом, белыми стенами, светлым паркетным полом и коричневым полом для на участке и в саду, ребенка от 1 до 3 лет, мальчика

Klopf Architecture and Outer space Landscape Architects designed a new warm, modern, open, indoor-outdoor home in Los Altos, California. Inspired by mid-century modern homes but looking for something completely new and custom, the owners, a couple with two children, bought an older ranch style home with the intention of replacing it.
Created on a grid, the house is designed to be at rest with differentiated spaces for activities; living, playing, cooking, dining and a piano space. The low-sloping gable roof over the great room brings a grand feeling to the space. The clerestory windows at the high sloping roof make the grand space light and airy.
Upon entering the house, an open atrium entry in the middle of the house provides light and nature to the great room. The Heath tile wall at the back of the atrium blocks direct view of the rear yard from the entry door for privacy.
The bedrooms, bathrooms, play room and the sitting room are under flat wing-like roofs that balance on either side of the low sloping gable roof of the main space. Large sliding glass panels and pocketing glass doors foster openness to the front and back yards. In the front there is a fenced-in play space connected to the play room, creating an indoor-outdoor play space that could change in use over the years. The play room can also be closed off from the great room with a large pocketing door. In the rear, everything opens up to a deck overlooking a pool where the family can come together outdoors.
Wood siding travels from exterior to interior, accentuating the indoor-outdoor nature of the house. Where the exterior siding doesn’t come inside, a palette of white oak floors, white walls, walnut cabinetry, and dark window frames ties all the spaces together to create a uniform feeling and flow throughout the house. The custom cabinetry matches the minimal joinery of the rest of the house, a trim-less, minimal appearance. Wood siding was mitered in the corners, including where siding meets the interior drywall. Wall materials were held up off the floor with a minimal reveal. This tight detailing gives a sense of cleanliness to the house.
The garage door of the house is completely flush and of the same material as the garage wall, de-emphasizing the garage door and making the street presentation of the house kinder to the neighborhood.
The house is akin to a custom, modern-day Eichler home in many ways. Inspired by mid-century modern homes with today’s materials, approaches, standards, and technologies. The goals were to create an indoor-outdoor home that was energy-efficient, light and flexible for young children to grow. This 3,000 square foot, 3 bedroom, 2.5 bathroom new house is located in Los Altos in the heart of the Silicon Valley.
Klopf Architecture Project Team: John Klopf, AIA, and Chuang-Ming Liu
Landscape Architect: Outer space Landscape Architects
Structural Engineer: ZFA Structural Engineers
Staging: Da Lusso Design
Photography ©2018 Mariko Reed
Location: Los Altos, CA
Year completed: 2017
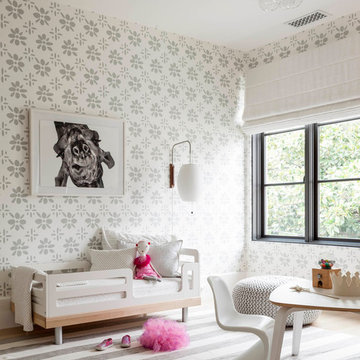
На фото: детская среднего размера в стиле неоклассика (современная классика) с спальным местом, разноцветными стенами, светлым паркетным полом и коричневым полом для ребенка от 1 до 3 лет, девочки с
Детская комната с светлым паркетным полом для ребенка от 1 до 3 лет – фото дизайна интерьера
1

