Детская комната с синими стенами и темным паркетным полом – фото дизайна интерьера
Сортировать:
Бюджет
Сортировать:Популярное за сегодня
1 - 20 из 886 фото
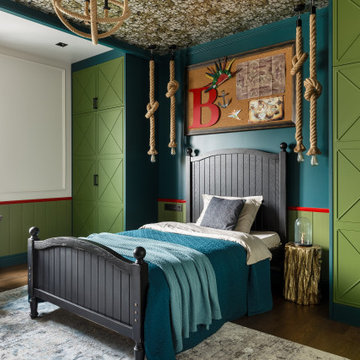
Фотосъемка квартиры для мебельной фабрики Avantiz Mebel
Фото: Кристина Медведева
Стиль: Мария Маркус
Источник вдохновения для домашнего уюта: детская в морском стиле с синими стенами и темным паркетным полом для ребенка от 4 до 10 лет
Источник вдохновения для домашнего уюта: детская в морском стиле с синими стенами и темным паркетным полом для ребенка от 4 до 10 лет
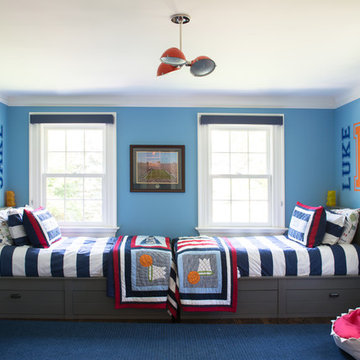
На фото: большая детская в стиле неоклассика (современная классика) с спальным местом, синими стенами и темным паркетным полом для ребенка от 4 до 10 лет, мальчика, двоих детей с
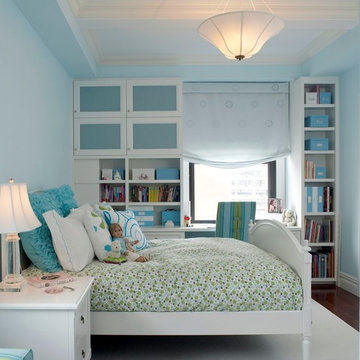
Стильный дизайн: маленькая детская в стиле неоклассика (современная классика) с спальным местом, синими стенами, темным паркетным полом и коричневым полом для на участке и в саду, ребенка от 4 до 10 лет, девочки - последний тренд
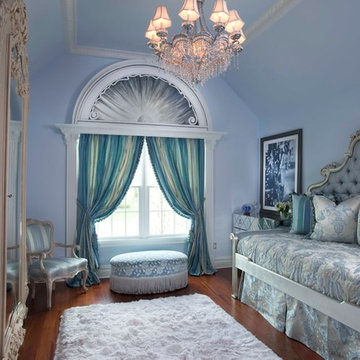
Источник вдохновения для домашнего уюта: детская в викторианском стиле с спальным местом, синими стенами и темным паркетным полом для подростка, девочки
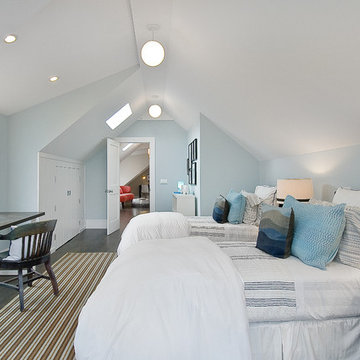
design and construction by Cardea Building Co.
Пример оригинального дизайна: нейтральная детская в классическом стиле с спальным местом, синими стенами и темным паркетным полом для подростка, двоих детей
Пример оригинального дизайна: нейтральная детская в классическом стиле с спальным местом, синими стенами и темным паркетным полом для подростка, двоих детей

In this formerly unfinished room above a garage, we were tasked with creating the ultimate kids’ space that could easily be used for adult guests as well. Our space was limited, but our client’s imagination wasn’t! Bold, fun, summertime colors, layers of pattern, and a strong emphasis on architectural details make for great vignettes at every turn.
With many collaborations and revisions, we created a space that sleeps 8, offers a game/project table, a cozy reading space, and a full bathroom. The game table and banquette, bathroom vanity, locker wall, and unique bunks were custom designed by Bayberry Cottage and all allow for tons of clever storage spaces.
This is a space created for loved ones and a lifetime of memories of a fabulous lakefront vacation home!
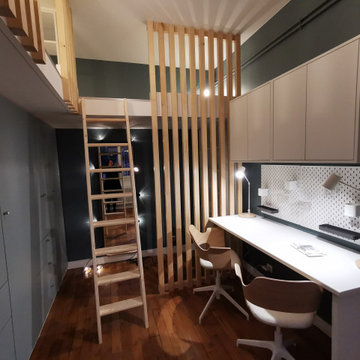
Идея дизайна: маленькая нейтральная детская в стиле модернизм с спальным местом, синими стенами, темным паркетным полом и коричневым полом для на участке и в саду, подростка
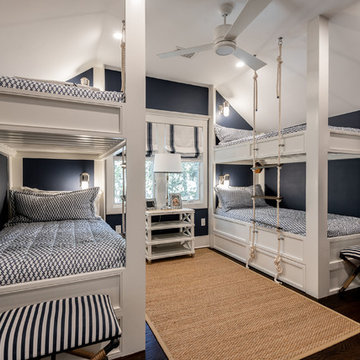
Photography by Keen Eye Marketing
На фото: детская среднего размера в морском стиле с синими стенами, темным паркетным полом, коричневым полом и спальным местом с
На фото: детская среднего размера в морском стиле с синими стенами, темным паркетным полом, коричневым полом и спальным местом с
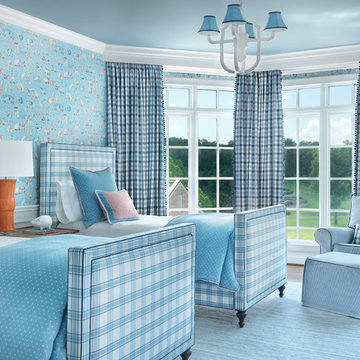
Alise O'Brien
На фото: детская среднего размера в классическом стиле с спальным местом, синими стенами, темным паркетным полом и коричневым полом для ребенка от 4 до 10 лет, мальчика с
На фото: детская среднего размера в классическом стиле с спальным местом, синими стенами, темным паркетным полом и коричневым полом для ребенка от 4 до 10 лет, мальчика с
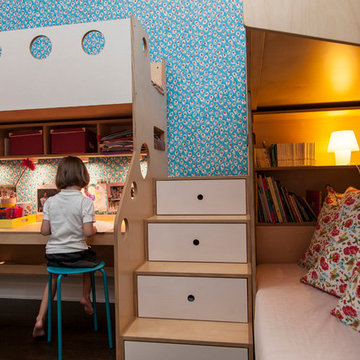
photography by Juan Lopez Gil
Свежая идея для дизайна: маленькая детская в современном стиле с спальным местом, синими стенами и темным паркетным полом для на участке и в саду, ребенка от 4 до 10 лет, девочки - отличное фото интерьера
Свежая идея для дизайна: маленькая детская в современном стиле с спальным местом, синими стенами и темным паркетным полом для на участке и в саду, ребенка от 4 до 10 лет, девочки - отличное фото интерьера
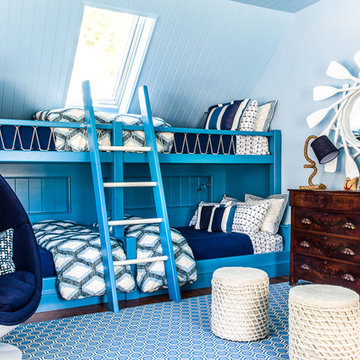
Sean Litchfield
Пример оригинального дизайна: нейтральная детская среднего размера в морском стиле с синими стенами, темным паркетным полом и спальным местом для двоих детей
Пример оригинального дизайна: нейтральная детская среднего размера в морском стиле с синими стенами, темным паркетным полом и спальным местом для двоих детей
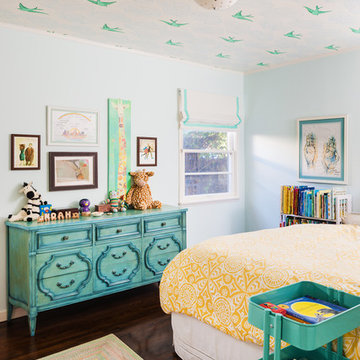
Источник вдохновения для домашнего уюта: детская среднего размера в стиле фьюжн с спальным местом, синими стенами, темным паркетным полом и коричневым полом для подростка, девочки

Photo by Alexandra DeFurio. Aidan is a 12-year-old girl who lives with her father half of the time. Her parents are divorced and her father wanted his daughter to be at home in his new bachelor house. He wanted her to feel “understood” and validated as a girl entering into her teen years. The room therefore is sophisticated, yet still young and innocent. It may have “grown up” attributes such as chic English paisley wallpaper by Osborne and Little and a sassy “Like Forever” poster, but it is still comfortable enough to hang out on the flokati rug or on the vintage revamped chair.
Aidan was very involved in providing the design inspiration for the room. She had asked for a “beachy” feel and as design professionals know, what takes over in the creative process is the ideas evolve and many either are weeded out or enhanced. It was our job as designers to introduce to Aidan a world beyond Pottery Barn Kids. We incorporated her love of the ocean with a custom, mixed Benjamin Moore paint color in a beautiful turquoise blue. The turquoise color is echoed in the tufted buttons on the custom headboard and trim around the linen roman shades on the window.
Aidan wanted a hangout room for her friends. We provided extra seating by adding a vintage revamped chair accessorized with a Jonathan Adler needle point “Love” pillow and a Moroccan pouf from Shabby chic. The desk from West Elm from their Parson’s collection expresses a grown up feel accompanied with the Saarinen Tulip chair. It’s easier for Aidan to do her homework when she feels organized and clutter free.
Organization was a big factor is redesigning the room. We had to work around mementos that soon-to-be teenagers collect by the truckloads. A custom bulletin board above the desk is a great place to tack party invitations and notes from friends. Also, the small Moda dresser from Room and Board stores books, magazines and makeup stored in baskets from the Container Store.
Aidan loves her room. It is bright and cheerful, yet cheeky and fun. It has a touch of sass and a “beachy” feel. This room will grow with her until she leaves for college and then comes back as a guest. Thanks to her father who wanted her to feel special, she is able to spend half her time in a room that reflects who she is.

This 1990s brick home had decent square footage and a massive front yard, but no way to enjoy it. Each room needed an update, so the entire house was renovated and remodeled, and an addition was put on over the existing garage to create a symmetrical front. The old brown brick was painted a distressed white.
The 500sf 2nd floor addition includes 2 new bedrooms for their teen children, and the 12'x30' front porch lanai with standing seam metal roof is a nod to the homeowners' love for the Islands. Each room is beautifully appointed with large windows, wood floors, white walls, white bead board ceilings, glass doors and knobs, and interior wood details reminiscent of Hawaiian plantation architecture.
The kitchen was remodeled to increase width and flow, and a new laundry / mudroom was added in the back of the existing garage. The master bath was completely remodeled. Every room is filled with books, and shelves, many made by the homeowner.
Project photography by Kmiecik Imagery.
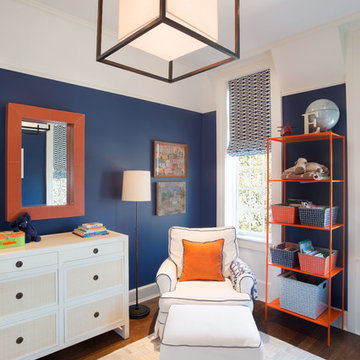
Design: Jessica Lagrange Interiors | Photo Credit: Kathleen Virginia Photography
На фото: большая комната для малыша в стиле неоклассика (современная классика) с синими стенами и темным паркетным полом для мальчика с
На фото: большая комната для малыша в стиле неоклассика (современная классика) с синими стенами и темным паркетным полом для мальчика с
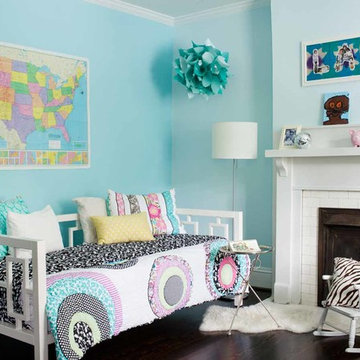
Jeff Herr
Источник вдохновения для домашнего уюта: детская среднего размера в современном стиле с спальным местом, синими стенами и темным паркетным полом для ребенка от 4 до 10 лет, девочки
Источник вдохновения для домашнего уюта: детская среднего размера в современном стиле с спальным местом, синими стенами и темным паркетным полом для ребенка от 4 до 10 лет, девочки
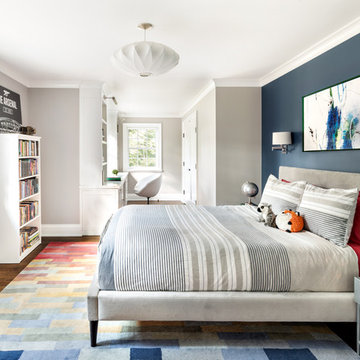
CHURCH LANE - Boy's Bedroom
Идея дизайна: детская в стиле неоклассика (современная классика) с спальным местом, синими стенами, темным паркетным полом и коричневым полом для подростка, мальчика
Идея дизайна: детская в стиле неоклассика (современная классика) с спальным местом, синими стенами, темным паркетным полом и коричневым полом для подростка, мальчика
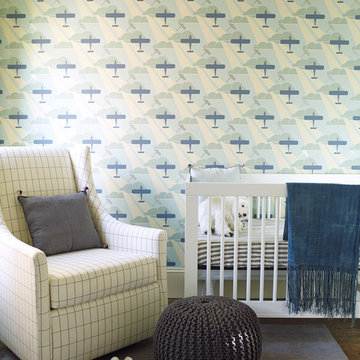
Full-scale interior design, architectural consultation, kitchen design, bath design, furnishings selection and project management for a historic townhouse located in the historical Brooklyn Heights neighborhood. Project featured in Architectural Digest (AD).
Read the full article here:
https://www.architecturaldigest.com/story/historic-brooklyn-townhouse-where-subtlety-is-everything
Photo by: Tria Giovan
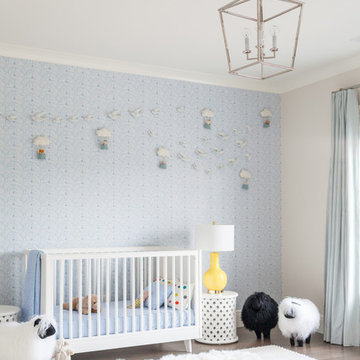
Interior Design, Custom Furniture Design, & Art Curation by Chango & Co.
Photography by Raquel Langworthy
See the project in Architectural Digest
Свежая идея для дизайна: огромная комната для малыша в стиле неоклассика (современная классика) с синими стенами и темным паркетным полом для мальчика - отличное фото интерьера
Свежая идея для дизайна: огромная комната для малыша в стиле неоклассика (современная классика) с синими стенами и темным паркетным полом для мальчика - отличное фото интерьера
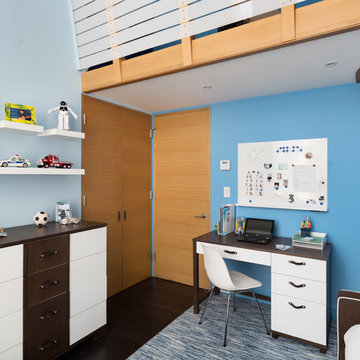
Amanda Kirkpatrick Photography
Источник вдохновения для домашнего уюта: детская среднего размера в современном стиле с синими стенами, темным паркетным полом и рабочим местом для ребенка от 4 до 10 лет, мальчика
Источник вдохновения для домашнего уюта: детская среднего размера в современном стиле с синими стенами, темным паркетным полом и рабочим местом для ребенка от 4 до 10 лет, мальчика
Детская комната с синими стенами и темным паркетным полом – фото дизайна интерьера
1

