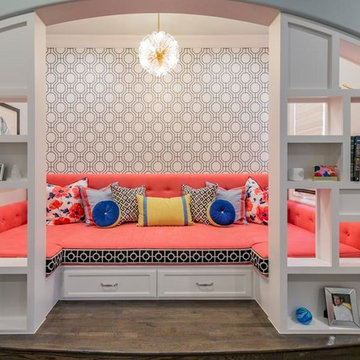Детская комната с рабочим местом – фото дизайна интерьера класса люкс
Сортировать:
Бюджет
Сортировать:Популярное за сегодня
1 - 20 из 142 фото
1 из 3
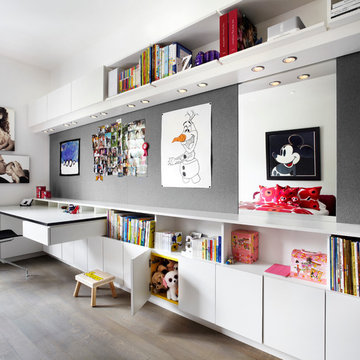
Lisa Petrole Photography
Свежая идея для дизайна: нейтральная детская среднего размера в современном стиле с рабочим местом, белыми стенами и паркетным полом среднего тона для ребенка от 1 до 3 лет - отличное фото интерьера
Свежая идея для дизайна: нейтральная детская среднего размера в современном стиле с рабочим местом, белыми стенами и паркетным полом среднего тона для ребенка от 1 до 3 лет - отличное фото интерьера
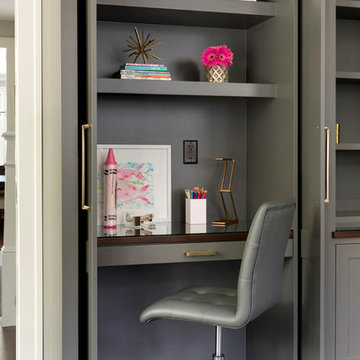
Стильный дизайн: детская в стиле неоклассика (современная классика) с серыми стенами, коричневым полом, рабочим местом и темным паркетным полом для девочки - последний тренд

The large family room features a cozy fireplace, TV media, and a large built-in bookcase. The adjoining craft room is separated by a set of pocket french doors; where the kids can be visible from the family room as they do their homework.
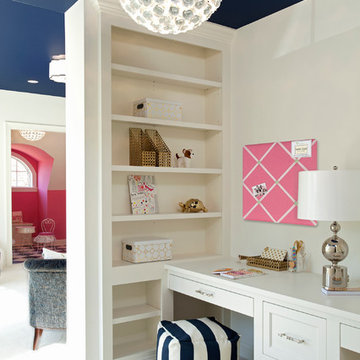
Schultz Photo & Design LLC
Источник вдохновения для домашнего уюта: детская в стиле неоклассика (современная классика) с рабочим местом, белыми стенами и ковровым покрытием для ребенка от 4 до 10 лет, девочки
Источник вдохновения для домашнего уюта: детская в стиле неоклассика (современная классика) с рабочим местом, белыми стенами и ковровым покрытием для ребенка от 4 до 10 лет, девочки
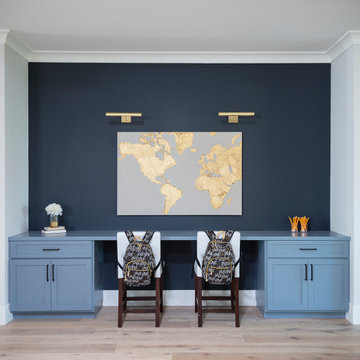
New construction of a 3,100 square foot single-story home in a modern farmhouse style designed by Arch Studio, Inc. licensed architects and interior designers. Built by Brooke Shaw Builders located in the charming Willow Glen neighborhood of San Jose, CA.
Architecture & Interior Design by Arch Studio, Inc.
Photography by Eric Rorer
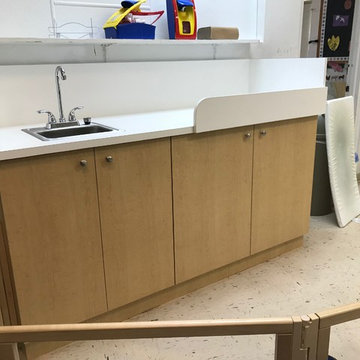
All new, custom built, mica cabinetry, cubby holes, and countertops throughout daycare center. Complete makeover in all 10 rooms!
Пример оригинального дизайна: огромная детская в классическом стиле с рабочим местом
Пример оригинального дизайна: огромная детская в классическом стиле с рабочим местом
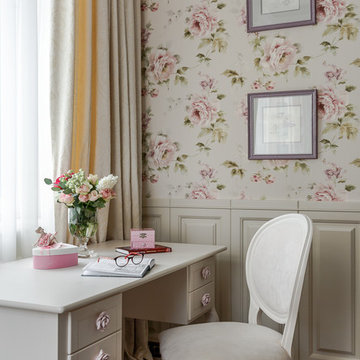
Светлана Канке. Студия "Оттенки" . Детская комната
Источник вдохновения для домашнего уюта: детская в стиле неоклассика (современная классика) с рабочим местом, розовыми стенами, темным паркетным полом и коричневым полом для девочки
Источник вдохновения для домашнего уюта: детская в стиле неоклассика (современная классика) с рабочим местом, розовыми стенами, темным паркетным полом и коричневым полом для девочки

Initialement configuré avec 4 chambres, deux salles de bain & un espace de vie relativement cloisonné, la disposition de cet appartement dans son état existant convenait plutôt bien aux nouveaux propriétaires.
Cependant, les espaces impartis de la chambre parentale, sa salle de bain ainsi que la cuisine ne présentaient pas les volumes souhaités, avec notamment un grand dégagement de presque 4m2 de surface perdue.
L’équipe d’Ameo Concept est donc intervenue sur plusieurs points : une optimisation complète de la suite parentale avec la création d’une grande salle d’eau attenante & d’un double dressing, le tout dissimulé derrière une porte « secrète » intégrée dans la bibliothèque du salon ; une ouverture partielle de la cuisine sur l’espace de vie, dont les agencements menuisés ont été réalisés sur mesure ; trois chambres enfants avec une identité propre pour chacune d’entre elles, une salle de bain fonctionnelle, un espace bureau compact et organisé sans oublier de nombreux rangements invisibles dans les circulations.
L’ensemble des matériaux utilisés pour cette rénovation ont été sélectionnés avec le plus grand soin : parquet en point de Hongrie, plans de travail & vasque en pierre naturelle, peintures Farrow & Ball et appareillages électriques en laiton Modelec, sans oublier la tapisserie sur mesure avec la réalisation, notamment, d’une tête de lit magistrale en tissu Pierre Frey dans la chambre parentale & l’intégration de papiers peints Ananbo.
Un projet haut de gamme où le souci du détail fut le maitre mot !
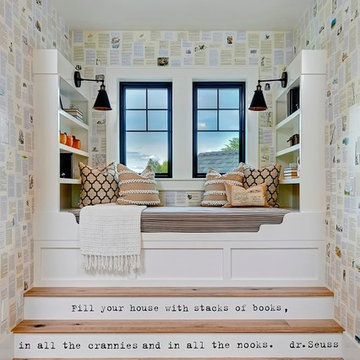
Doug Petersen Photography
Пример оригинального дизайна: нейтральная детская среднего размера в стиле кантри с рабочим местом, разноцветными стенами и светлым паркетным полом для подростка
Пример оригинального дизайна: нейтральная детская среднего размера в стиле кантри с рабочим местом, разноцветными стенами и светлым паркетным полом для подростка
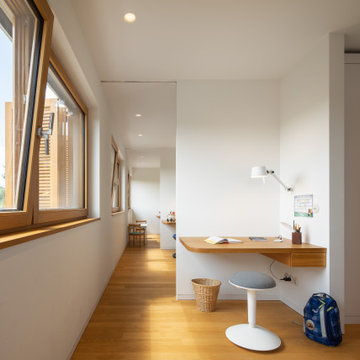
Foto: Daniel Vieser . Architekturfotografie
Идея дизайна: нейтральная детская среднего размера в современном стиле с рабочим местом, белыми стенами, паркетным полом среднего тона и коричневым полом для подростка
Идея дизайна: нейтральная детская среднего размера в современном стиле с рабочим местом, белыми стенами, паркетным полом среднего тона и коричневым полом для подростка
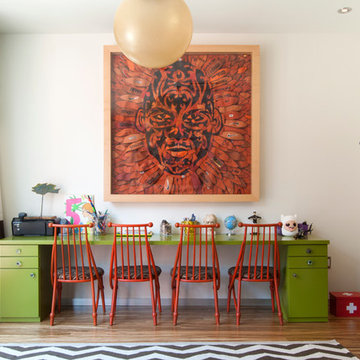
At the opposite end of the twins' bedroom is the work area. The table was custom made during the time that some of the children were being home schooled, so it needed to be a good size with lots of room to spread out.
Above the workspace, another piece by Ann Carrington creates a dramatic focal point. A portrait of Michael Jordan, the piece is constructed from layers upon layers of old cut basketballs.
Closed storage is kept to a minimum, even in the boys' room. In order to prevent clutter, objects are given away when they have lived out their use by the family. "We hate clutter", says Cortney. "We have no problem getting rid of anything... It's just stuff."
Photo: Adrienne DeRosa Photography © 2014 Houzz
Design: Cortney and Robert Novogratz
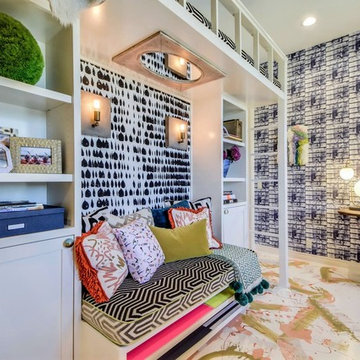
Twist Tours Photography
Стильный дизайн: большая детская в современном стиле с рабочим местом, разноцветными стенами, деревянным полом и разноцветным полом для подростка, девочки - последний тренд
Стильный дизайн: большая детская в современном стиле с рабочим местом, разноцветными стенами, деревянным полом и разноцветным полом для подростка, девочки - последний тренд
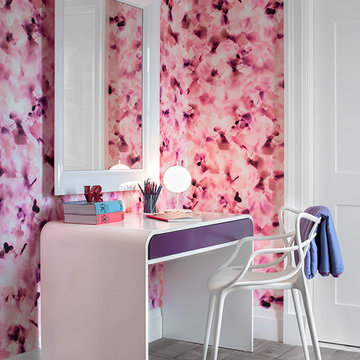
Interiors by Morris & Woodhouse Interiors LLC, Architecture by ARCHONSTRUCT LLC
© Robert Granoff
На фото: большая детская в современном стиле с рабочим местом, розовыми стенами, светлым паркетным полом и коричневым полом для девочки, подростка с
На фото: большая детская в современном стиле с рабочим местом, розовыми стенами, светлым паркетным полом и коричневым полом для девочки, подростка с
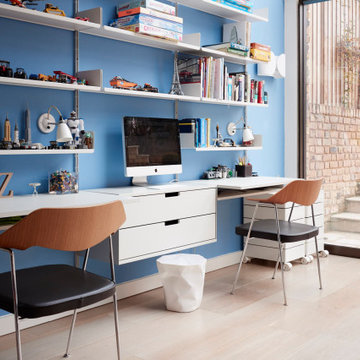
This room comprises a playroom, study area, tv room, and music room all at once. Connected to the garden the children can play in and outside.
This wall with Vitsoe storage system provides a fantastic children's study area.

На фото: нейтральная детская среднего размера в стиле неоклассика (современная классика) с рабочим местом, серыми стенами, темным паркетным полом и коричневым полом для подростка с
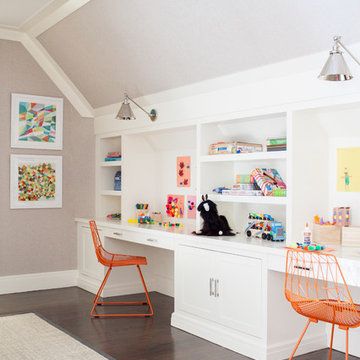
Interior Design, Custom Furniture Design, & Art Curation by Chango & Co.
Photography by Raquel Langworthy
See the project in Architectural Digest
На фото: огромная нейтральная детская в стиле неоклассика (современная классика) с рабочим местом, темным паркетным полом и серыми стенами для ребенка от 4 до 10 лет с
На фото: огромная нейтральная детская в стиле неоклассика (современная классика) с рабочим местом, темным паркетным полом и серыми стенами для ребенка от 4 до 10 лет с
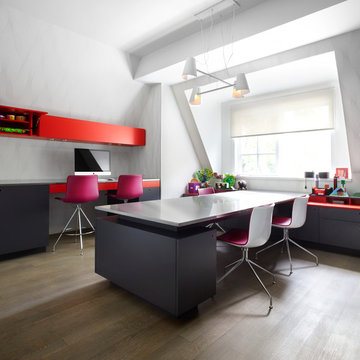
Lisa Petrole Photography
На фото: большая детская в современном стиле с рабочим местом, белыми стенами и темным паркетным полом для подростка, девочки с
На фото: большая детская в современном стиле с рабочим местом, белыми стенами и темным паркетным полом для подростка, девочки с
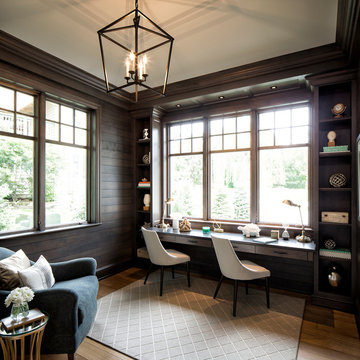
На фото: нейтральная детская среднего размера с рабочим местом, коричневыми стенами и паркетным полом среднего тона для подростка
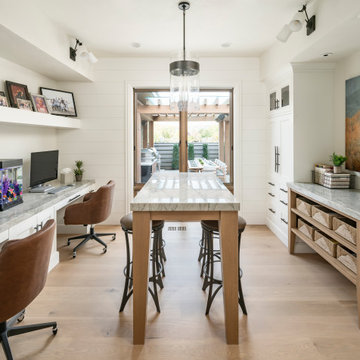
Идея дизайна: огромная нейтральная детская в стиле кантри с рабочим местом, белыми стенами, светлым паркетным полом и бежевым полом для подростка
Детская комната с рабочим местом – фото дизайна интерьера класса люкс
1


