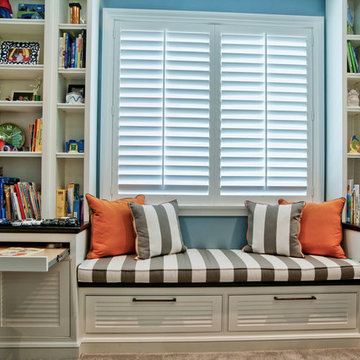Детская комната с рабочим местом и синими стенами – фото дизайна интерьера
Сортировать:
Бюджет
Сортировать:Популярное за сегодня
1 - 20 из 341 фото
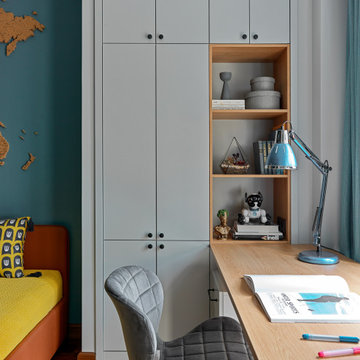
Идея дизайна: детская среднего размера в современном стиле с рабочим местом, синими стенами, паркетным полом среднего тона и коричневым полом для ребенка от 4 до 10 лет, мальчика
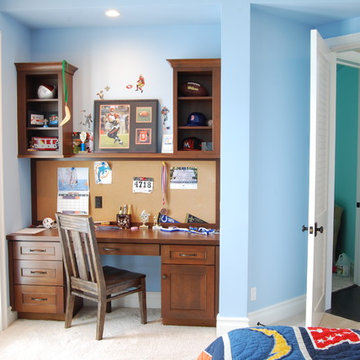
Dura Supreme - Crestwood Series. Silverton door, Mission finish.
На фото: большая детская в стиле неоклассика (современная классика) с ковровым покрытием, рабочим местом и синими стенами для ребенка от 4 до 10 лет, мальчика
На фото: большая детская в стиле неоклассика (современная классика) с ковровым покрытием, рабочим местом и синими стенами для ребенка от 4 до 10 лет, мальчика
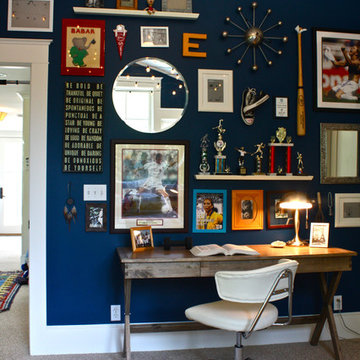
Shannon Malone © 2012 Houzz
Пример оригинального дизайна: нейтральная детская в классическом стиле с рабочим местом, синими стенами и ковровым покрытием для подростка
Пример оригинального дизайна: нейтральная детская в классическом стиле с рабочим местом, синими стенами и ковровым покрытием для подростка
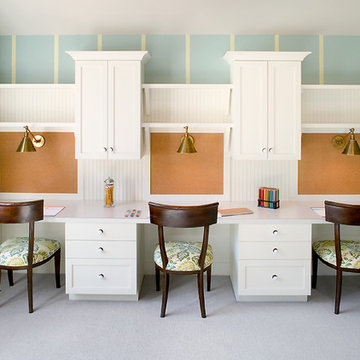
Packed with cottage attributes, Sunset View features an open floor plan without sacrificing intimate spaces. Detailed design elements and updated amenities add both warmth and character to this multi-seasonal, multi-level Shingle-style-inspired home.
Columns, beams, half-walls and built-ins throughout add a sense of Old World craftsmanship. Opening to the kitchen and a double-sided fireplace, the dining room features a lounge area and a curved booth that seats up to eight at a time. When space is needed for a larger crowd, furniture in the sitting area can be traded for an expanded table and more chairs. On the other side of the fireplace, expansive lake views are the highlight of the hearth room, which features drop down steps for even more beautiful vistas.
An unusual stair tower connects the home’s five levels. While spacious, each room was designed for maximum living in minimum space. In the lower level, a guest suite adds additional accommodations for friends or family. On the first level, a home office/study near the main living areas keeps family members close but also allows for privacy.
The second floor features a spacious master suite, a children’s suite and a whimsical playroom area. Two bedrooms open to a shared bath. Vanities on either side can be closed off by a pocket door, which allows for privacy as the child grows. A third bedroom includes a built-in bed and walk-in closet. A second-floor den can be used as a master suite retreat or an upstairs family room.
The rear entrance features abundant closets, a laundry room, home management area, lockers and a full bath. The easily accessible entrance allows people to come in from the lake without making a mess in the rest of the home. Because this three-garage lakefront home has no basement, a recreation room has been added into the attic level, which could also function as an additional guest room.
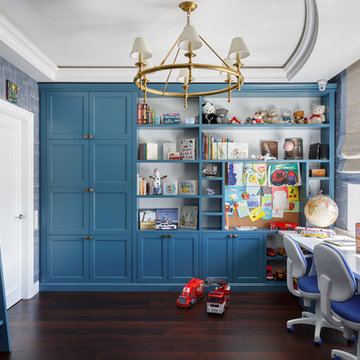
Иван Сорокин
На фото: детская в морском стиле с темным паркетным полом, коричневым полом, рабочим местом и синими стенами для ребенка от 4 до 10 лет, мальчика
На фото: детская в морском стиле с темным паркетным полом, коричневым полом, рабочим местом и синими стенами для ребенка от 4 до 10 лет, мальчика
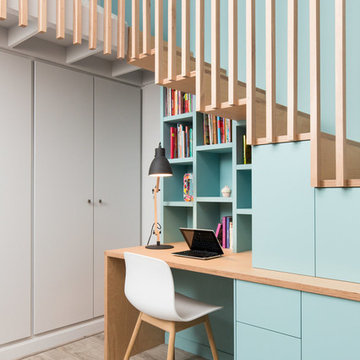
Thierry Stefanopoulos
Идея дизайна: маленькая нейтральная детская в современном стиле с рабочим местом, синими стенами, светлым паркетным полом и бежевым полом для на участке и в саду, подростка
Идея дизайна: маленькая нейтральная детская в современном стиле с рабочим местом, синими стенами, светлым паркетным полом и бежевым полом для на участке и в саду, подростка

I was hired by the parents of a soon-to-be teenage girl turning 13 years-old. They wanted to remodel her bedroom from a young girls room to a teenage room. This project was a joy and a dream to work on! I got the opportunity to channel my inner child. I wanted to design a space that she would love to sleep in, entertain, hangout, do homework, and lounge in.
The first step was to interview her so that she would feel like she was a part of the process and the decision making. I asked her what was her favorite color, what was her favorite print, her favorite hobbies, if there was anything in her room she wanted to keep, and her style.
The second step was to go shopping with her and once that process started she was thrilled. One of the challenges for me was making sure I was able to give her everything she wanted. The other challenge was incorporating her favorite pattern-- zebra print. I decided to bring it into the room in small accent pieces where it was previously the dominant pattern throughout her room. The color palette went from light pink to her favorite color teal with pops of fuchsia. I wanted to make the ceiling a part of the design so I painted it a deep teal and added a beautiful teal glass and crystal chandelier to highlight it. Her room became a private oasis away from her parents where she could escape to. In the end we gave her everything she wanted.
Photography by Haigwood Studios
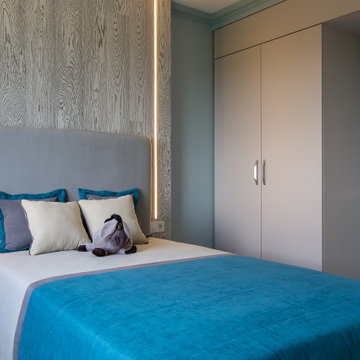
Детская комната для мальчика 13 лет. На стене ручная роспись. Увеличили пространство комнаты за счет использования подоконника в качестве рабочей зоны. Вся мебель выполнена под заказ по индивидуальным размерам. Текстиль в проекте выполнен так же нашей студией и разработан лично дизайнером проекта Ириной Мариной.
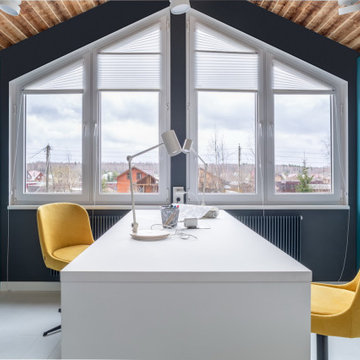
Пример оригинального дизайна: нейтральная детская: освещение в современном стиле с рабочим местом, синими стенами, деревянным полом, белым полом, потолком из вагонки и деревянными стенами
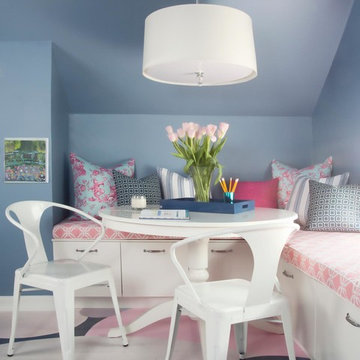
housebeautiful.com, google.com, marthastewart.com, HGTV.com
Идея дизайна: детская в стиле неоклассика (современная классика) с синими стенами и рабочим местом
Идея дизайна: детская в стиле неоклассика (современная классика) с синими стенами и рабочим местом
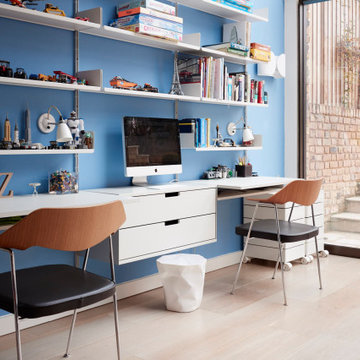
This room comprises a playroom, study area, tv room, and music room all at once. Connected to the garden the children can play in and outside.
This wall with Vitsoe storage system provides a fantastic children's study area.
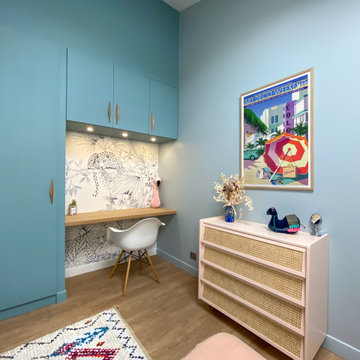
Идея дизайна: нейтральная детская среднего размера в современном стиле с рабочим местом, синими стенами, бежевым полом и светлым паркетным полом для подростка
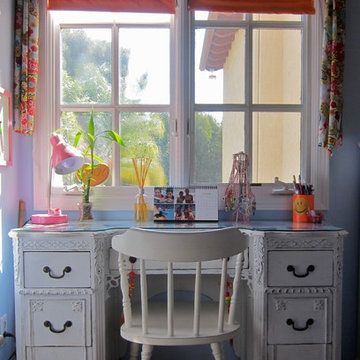
Refinished antique desk & chair.
На фото: детская в современном стиле с рабочим местом, синими стенами и ковровым покрытием для подростка, девочки с
На фото: детская в современном стиле с рабочим местом, синими стенами и ковровым покрытием для подростка, девочки с
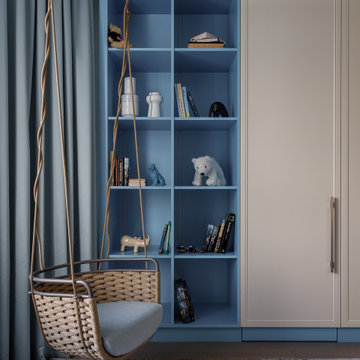
Пример оригинального дизайна: большая нейтральная детская в стиле неоклассика (современная классика) с рабочим местом, синими стенами, темным паркетным полом, коричневым полом и панелями на стенах для подростка, двоих детей
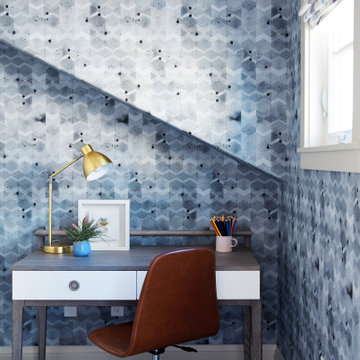
На фото: маленькая нейтральная детская в стиле неоклассика (современная классика) с рабочим местом, серым полом, синими стенами и обоями на стенах для на участке и в саду
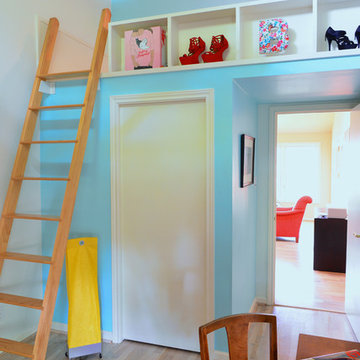
Michael Hunter, photographer
Graham Construction
Идея дизайна: детская среднего размера в стиле фьюжн с рабочим местом, синими стенами, светлым паркетным полом и коричневым полом для девочки, подростка
Идея дизайна: детская среднего размера в стиле фьюжн с рабочим местом, синими стенами, светлым паркетным полом и коричневым полом для девочки, подростка
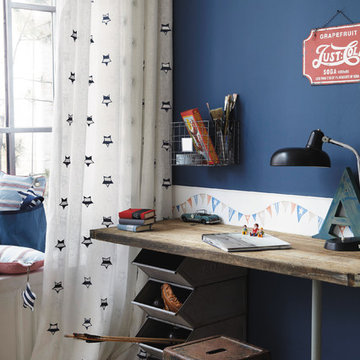
Пример оригинального дизайна: детская в стиле лофт с рабочим местом и синими стенами для мальчика
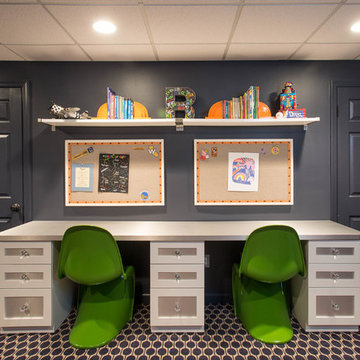
My client wanted bold colors and a room that fueled her children’s creativity. We transformed the old storage space underneath the staircase into a playhouse by simply adding a door and tiny windows. On one side of the staircase I added a blackboard and on the other side the wall was covered in a laminate wood flooring to add texture completing the look of the playhouse. A custom designed writing desk with seating to accommodate both children for their art and homework assignments. The entire area is designed for playing, imagining and creating.
Javier Fernandez Transitional Designs, Interior Designer
Greg Pallante Photographer
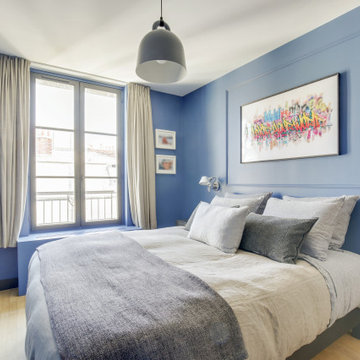
Le projet :
D’anciennes chambres de services sous les toits réunies en appartement locatif vont connaître une troisième vie avec une ultime transformation en pied-à-terre parisien haut de gamme.
Notre solution :
Nous avons commencé par ouvrir l’ancienne cloison entre le salon et la cuisine afin de bénéficier d’une belle pièce à vivre donnant sur les toits avec ses 3 fenêtres. Un îlot central en marbre blanc intègre une table de cuisson avec hotte intégrée. Nous le prolongeons par une table en noyer massif accueillant 6 personnes. L’équipe imagine une cuisine tout en linéaire noire mat avec poignées et robinetterie laiton. Le noir sera le fil conducteur du projet par petites touches, sur les boiseries notamment.
Sur le mur faisant face à la cuisine, nous agençons une bibliothèque sur mesure peinte en bleu grisé avec TV murale et un joli décor en papier-peint en fond de mur.
Les anciens radiateurs sont habillés de cache radiateurs menuisés qui servent d’assises supplémentaires au salon, en complément d’un grand canapé convertible très confortable, jaune moutarde.
Nous intégrons la climatisation à ce projet et la dissimulons dans les faux plafonds.
Une porte vitrée en métal noir vient isoler l’espace nuit de l’espace à vivre et ferme le long couloir desservant les deux chambres. Ce couloir est entièrement décoré avec un papier graphique bleu grisé, posé au dessus d’une moulure noire qui démarre depuis l’entrée, traverse le salon et se poursuit jusqu’à la salle de bains.
Nous repensons intégralement la chambre parentale afin de l’agrandir. Comment ? En supprimant l’ancienne salle de bains qui empiétait sur la moitié de la pièce. Ainsi, la chambre bénéficie d’un grand espace avec dressing ainsi que d’un espace bureau et d’un lit king size, comme à l’hôtel. Un superbe papier-peint texturé et abstrait habille le mur en tête de lit avec des luminaires design. Des rideaux occultants sur mesure permettent d’obscurcir la pièce, car les fenêtres sous toits ne bénéficient pas de volets.
Nous avons également agrandie la deuxième chambrée supprimant un ancien placard accessible depuis le couloir. Nous le remplaçons par un ensemble menuisé sur mesure qui permet d’intégrer dressing, rangements fermés et un espace bureau en niche ouverte. Toute la chambre est peinte dans un joli bleu profond.
La salle de bains d’origine étant supprimée, le nouveau projet intègre une salle de douche sur une partie du couloir et de la chambre parentale, à l’emplacement des anciens WC placés à l’extrémité de l’appartement. Un carrelage chic en marbre blanc recouvre sol et murs pour donner un maximum de clarté à la pièce, en contraste avec le meuble vasque, radiateur et robinetteries en noir mat. Une grande douche à l’italienne vient se substituer à l’ancienne baignoire. Des placards sur mesure discrets dissimulent lave-linge, sèche-linge et autres accessoires de toilette.
Le style :
Elégance, chic, confort et sobriété sont les grandes lignes directrices de cet appartement qui joue avec les codes du luxe… en toute simplicité. Ce qui fait de ce lieu, en définitive, un appartement très cosy. Chaque détail est étudié jusqu’aux poignées de portes en laiton qui contrastent avec les boiseries noires, que l’on retrouve en fil conducteur sur tout le projet, des plinthes aux portes. Le mobilier en noyer ajoute une touche de chaleur. Un grand canapé jaune moutarde s’accorde parfaitement au noir et aux bleus gris présents sur la bibliothèque, les parties basses des murs et dans le couloir.
Детская комната с рабочим местом и синими стенами – фото дизайна интерьера
1


