Детская комната с полом из винила – фото дизайна интерьера с невысоким бюджетом
Сортировать:Популярное за сегодня
1 - 20 из 87 фото
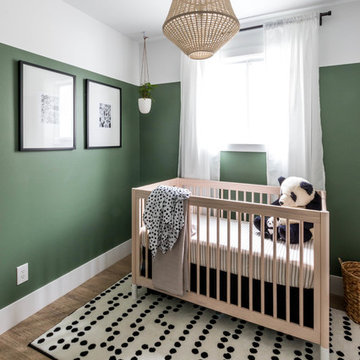
This nursery was a low-budget, DIY job. The idea was to create a space that both baby and momma could be comfortable in, and enjoy spending a lot of hours in (particularly in the first few months!). The theme started as "sophisticated gender neutral with subtle elements of whimsy and nature" - and I think we achieved that! The space was only 8' x 10', so storage solutions were key. The closet drawers and side table were both (very worn) antique pieces that were given a new life!
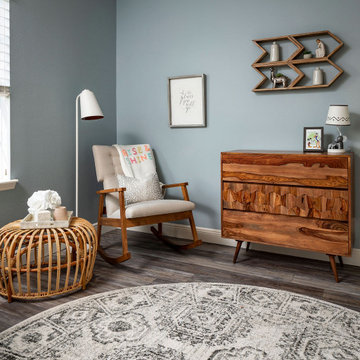
Mid-century modern nursery with bohemian accents and baby animals.
На фото: маленькая нейтральная комната для малыша в стиле ретро с синими стенами, полом из винила и серым полом для на участке и в саду с
На фото: маленькая нейтральная комната для малыша в стиле ретро с синими стенами, полом из винила и серым полом для на участке и в саду с
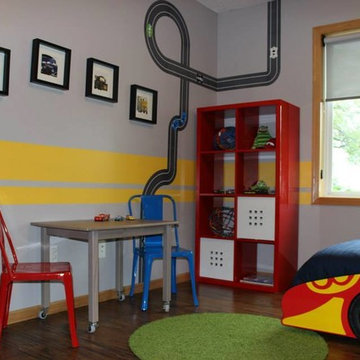
This bedroom was completed after our design was selected by BATC / Special Spaces for their 2014 Design Competition to design a bedroom for four-year-old Eli. Our design focused on creating a fun room for this little boy with a love of all things with wheels (and Ninja Turtles!). The carpet was replaced with durable luxury vinyl planks that mimic wood. A loft bed was added along with a race car bed so that the room can grow with Eli. We incorporated racing stripes along with racing decals. A closet system was added to help keep Eli organized.
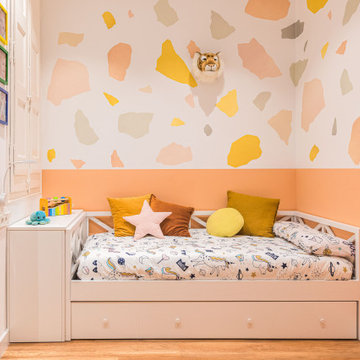
Con el cambio de distribución conseguimos aportar dos habitaciones simétricas para las pequeñas de la casa. Ambas contienen cama nido, armario propio y zona libre de juegos o estudio. Su decoración, escogida por los propietarios, le da un toque infantil actualizado que enamora a cualquiera.
El elemento distintivo de cada habitación es la puerta de entrada. En un caso recuperamos las puertas dobles originales de la sala; en el otro duplicamos el uso de la puerta del armario como puerta de entrada corredera, de esta manera no restamos metros libres para el juego.
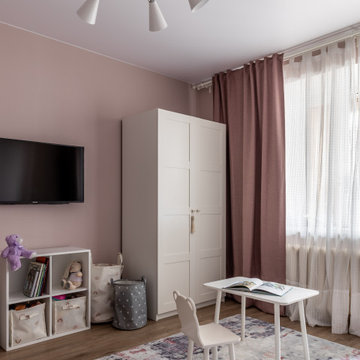
Комната для девочки 4 года. В детской небольшой шкаф, так как есть гардеробная.
Свежая идея для дизайна: детская с игровой среднего размера в современном стиле с розовыми стенами, полом из винила, коричневым полом и обоями на стенах для ребенка от 4 до 10 лет, девочки - отличное фото интерьера
Свежая идея для дизайна: детская с игровой среднего размера в современном стиле с розовыми стенами, полом из винила, коричневым полом и обоями на стенах для ребенка от 4 до 10 лет, девочки - отличное фото интерьера
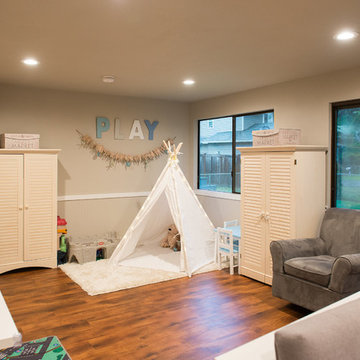
Tiffany Diamond Photography
На фото: нейтральная детская с игровой среднего размера в морском стиле с бежевыми стенами, полом из винила и коричневым полом для ребенка от 1 до 3 лет с
На фото: нейтральная детская с игровой среднего размера в морском стиле с бежевыми стенами, полом из винила и коричневым полом для ребенка от 1 до 3 лет с
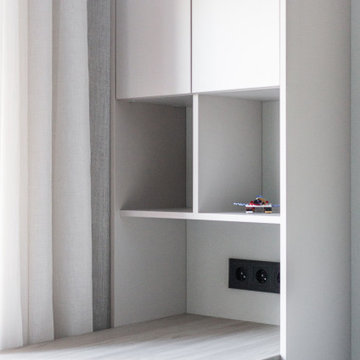
Рабочее место мальчика
На фото: детская среднего размера в современном стиле с рабочим местом, серыми стенами, полом из винила, коричневым полом и обоями на стенах для ребенка от 4 до 10 лет, мальчика, двоих детей с
На фото: детская среднего размера в современном стиле с рабочим местом, серыми стенами, полом из винила, коричневым полом и обоями на стенах для ребенка от 4 до 10 лет, мальчика, двоих детей с
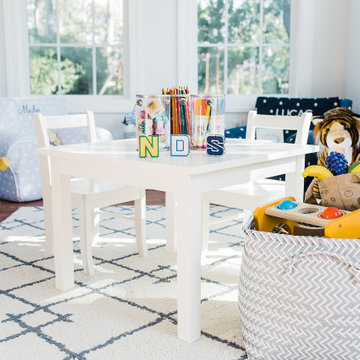
Kids toys need a place to live - just like we do! The natural lighting and organization make this a favorite place in the house - for the entire family.
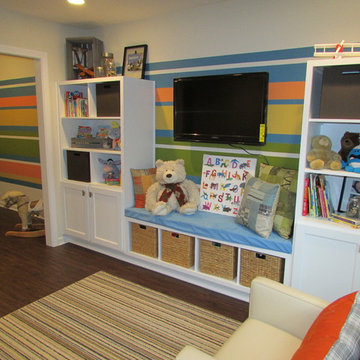
Samantha's House is a non-profit organization that redesigns homes to better suit the needs of children with physical limitations. The rooms are designed on a donation basis and extremely limited budget.
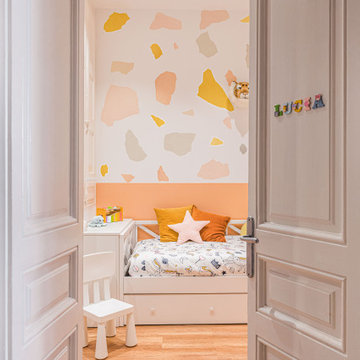
Con el cambio de distribución conseguimos aportar dos habitaciones simétricas para las pequeñas de la casa. Ambas contienen cama nido, armario propio y zona libre de juegos o estudio. Su decoración, escogida por los propietarios, le da un toque infantil actualizado que enamora a cualquiera.
El elemento distintivo de cada habitación es la puerta de entrada. En un caso recuperamos las puertas dobles originales de la sala; en el otro duplicamos el uso de la puerta del armario como puerta de entrada corredera, de esta manera no restamos metros libres para el juego.
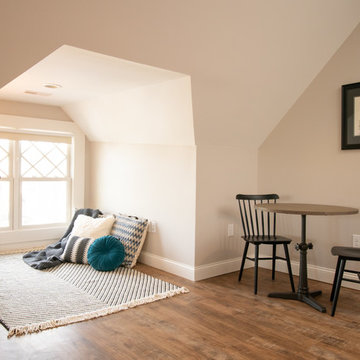
Due to very short ceilings this space seemed impossible to work with. However, we made it a cozy spot for kids or adults! It's a spot to lounge & relax. You can read, nap, draw, or take a quiet break from the hustle and bustle!
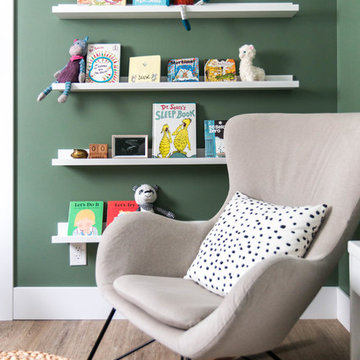
This nursery was a low-budget, DIY job. The idea was to create a space that both baby and momma could be comfortable in, and enjoy spending a lot of hours in (particularly in the first few months!). The theme started as "sophisticated gender neutral with subtle elements of whimsy and nature" - and I think we achieved that! The space was only 8' x 10', so storage solutions were key. The closet drawers and side table were both (very worn) antique pieces that were given a new life!
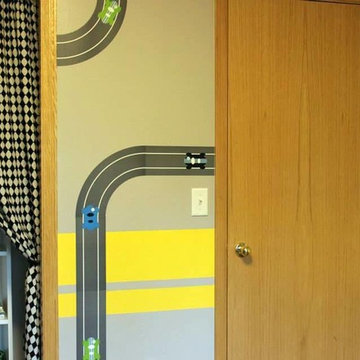
This bedroom was completed after our design was selected by BATC / Special Spaces for their 2014 Design Competition to design a bedroom for four-year-old Eli. Our design focused on creating a fun room for this little boy with a love of all things with wheels (and Ninja Turtles!). The carpet was replaced with durable luxury vinyl planks that mimic wood. A loft bed was added along with a race car bed so that the room can grow with Eli. We incorporated racing stripes along with racing decals. A closet system was added to help keep Eli organized.
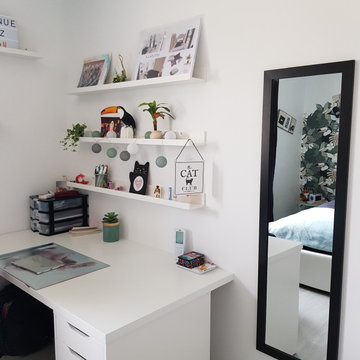
L'autre côté de la pièce laisse place à un bureau, surmonté d'étagères qui permettent de poser les stylos et petits matériels, afin de ne pas encombrer le plateau de travail
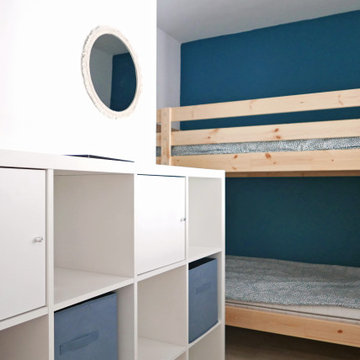
La rénovation de cet appartement familial en bord de mer fût un beau challenge relevé en 8 mois seulement !
L'enjeu était d'offrir un bon coup de frais et plus de fonctionnalité à cet intérieur restés dans les années 70. Adieu les carrelages colorées, tapisseries et petites pièces cloisonnés.
Nous avons revus entièrement le plan en ajoutant à ce T2 un coin nuit supplémentaire et une belle pièce de vie donnant directement sur la terrasse : idéal pour les vacances !
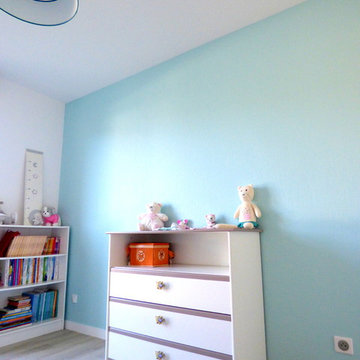
На фото: нейтральная комната для малыша среднего размера в современном стиле с синими стенами, полом из винила и бежевым полом с
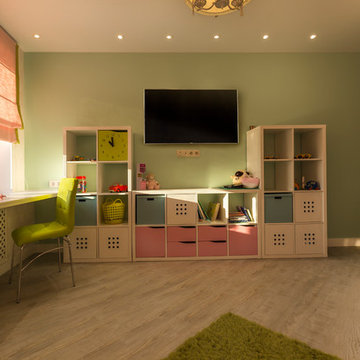
Сергей Трейне
На фото: большая детская в современном стиле с рабочим местом, зелеными стенами и полом из винила для ребенка от 4 до 10 лет, девочки
На фото: большая детская в современном стиле с рабочим местом, зелеными стенами и полом из винила для ребенка от 4 до 10 лет, девочки
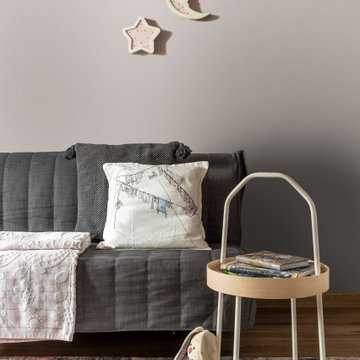
Комната для девочки 4 года. В детской разместили небольшой диванчик для того. чтобы можно было сесть друзьям, маме, родственникам и пр.
На фото: детская с игровой среднего размера в современном стиле с розовыми стенами, полом из винила, коричневым полом и обоями на стенах для ребенка от 4 до 10 лет, девочки
На фото: детская с игровой среднего размера в современном стиле с розовыми стенами, полом из винила, коричневым полом и обоями на стенах для ребенка от 4 до 10 лет, девочки
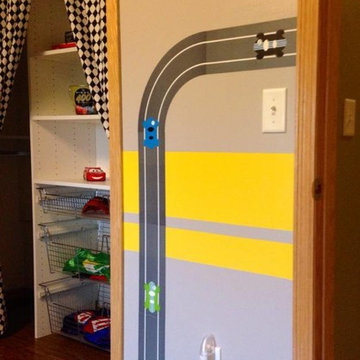
This bedroom was completed after our design was selected by BATC / Special Spaces for their 2014 Design Competition to design a bedroom for four-year-old Eli. Our design focused on creating a fun room for this little boy with a love of all things with wheels (and Ninja Turtles!). The carpet was replaced with durable luxury vinyl planks that mimic wood. A loft bed was added along with a race car bed so that the room can grow with Eli. We incorporated racing stripes along with racing decals. A closet system was added to help keep Eli organized.
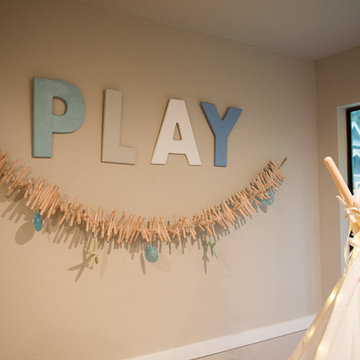
Tiffany Diamond Photography
Источник вдохновения для домашнего уюта: нейтральная детская с игровой среднего размера в морском стиле с бежевыми стенами, полом из винила и коричневым полом для ребенка от 1 до 3 лет
Источник вдохновения для домашнего уюта: нейтральная детская с игровой среднего размера в морском стиле с бежевыми стенами, полом из винила и коричневым полом для ребенка от 1 до 3 лет
Детская комната с полом из винила – фото дизайна интерьера с невысоким бюджетом
1