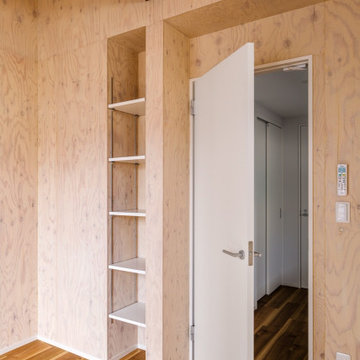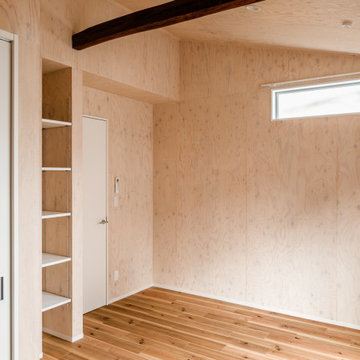Детская комната с деревянными стенами для подростка – фото дизайна интерьера
Сортировать:
Бюджет
Сортировать:Популярное за сегодня
1 - 20 из 46 фото

Пример оригинального дизайна: большая детская в стиле рустика с спальным местом, бежевыми стенами, паркетным полом среднего тона, желтым полом, балками на потолке и деревянными стенами для подростка, мальчика

Flannel drapes balance the cedar cladding of these four bunks while also providing for privacy.
На фото: большая нейтральная детская в стиле рустика с спальным местом, бежевыми стенами, полом из сланца, черным полом и деревянными стенами для подростка, двоих детей
На фото: большая нейтральная детская в стиле рустика с спальным местом, бежевыми стенами, полом из сланца, черным полом и деревянными стенами для подростка, двоих детей

Pour les chambres des enfants (9 et 14 ans) de moins de 9m2, j'ai conçu des lits 2 places en hauteur sur-mesure intégrants des rangements coulissants sur roulettes dessous, des tiroirs dans les marches d'escalier et un bureau avec rangement.
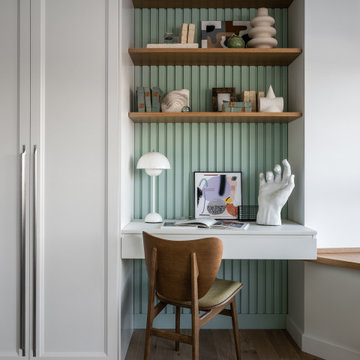
Кровать, реечная стена за кроватью с полками, гардероб, письменный стол, индивидуальное изготовление, мастерская WoodSeven,
Тумба Teak House
Стул Elephant Dining Chair | NORR11, L’appartment
Постельное белье Amalia
Текстиль Marilux
Декор Moon Stores, L’appartment
Керамика Бедрединова Наталья
Искусство Наталья Ворошилова « Из серии «Прогноз погоды», Галерея Kvartira S
Дерево Treez Collections
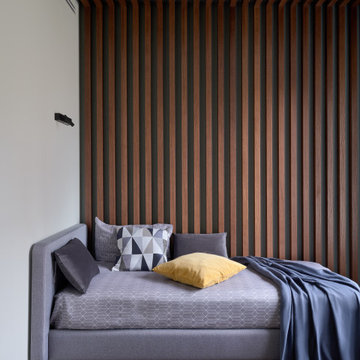
Мальчику 10 лет, но комнату для него сделали уже подросткового типа. Ребенок очень серьезный, увлекается шахматами. Комнату сделали в "тропическом" стиле, в виде бунгало - настоящие деревянные рейки за кроватью, и нежно-зеленого цвета стены. На противоположной стене - панно с тропическими растениями.
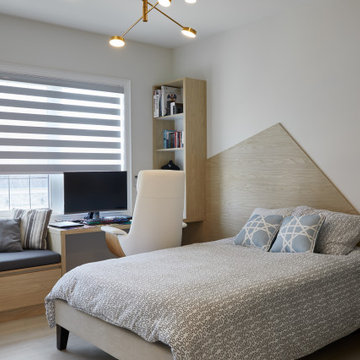
We are Dexign Matter, an award-winning studio sought after for crafting multi-layered interiors that we expertly curated to fulfill individual design needs.
Design Director Zoe Lee’s passion for customization is evident in this city residence where she melds the elevated experience of luxury hotels with a soft and inviting atmosphere that feels welcoming. Lee’s panache for artful contrasts pairs the richness of strong materials, such as oak and porcelain, with the sophistication of contemporary silhouettes. “The goal was to create a sense of indulgence and comfort, making every moment spent in the homea truly memorable one,” says Lee.
By enlivening a once-predominantly white colour scheme with muted hues and tactile textures, Lee was able to impart a characterful countenance that still feels comfortable. She relied on subtle details to ensure this is a residence infused with softness. “The carefully placed and concealed LED light strips throughout create a gentle and ambient illumination,” says Lee.
“They conjure a warm ambiance, while adding a touch of modernity.” Further finishes include a Shaker feature wall in the living room. It extends seamlessly to the room’s double-height ceiling, adding an element of continuity and establishing a connection with the primary ensuite’s wood panelling. “This integration of design elements creates a cohesive and visually appealing atmosphere,” Lee says.
The ensuite’s dramatically veined marble-look is carried from the walls to the countertop and even the cabinet doors. “This consistent finish serves as another unifying element, transforming the individual components into a
captivating feature wall. It adds an elegant touch to the overall aesthetic of the space.”
Pops of black hardware throughout channel that elegance and feel welcoming. Lee says, “The furnishings’ unique characteristics and visual appeal contribute to a sense of continuous luxury – it is now a home that is both bespoke and wonderfully beckoning.”
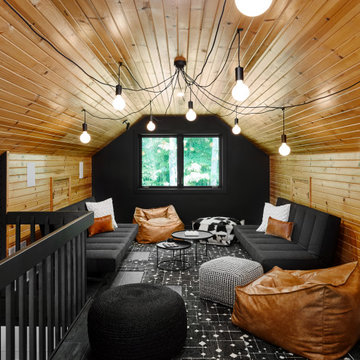
poufs
На фото: нейтральная детская в стиле рустика с сводчатым потолком, деревянным потолком и деревянными стенами для подростка
На фото: нейтральная детская в стиле рустика с сводчатым потолком, деревянным потолком и деревянными стенами для подростка
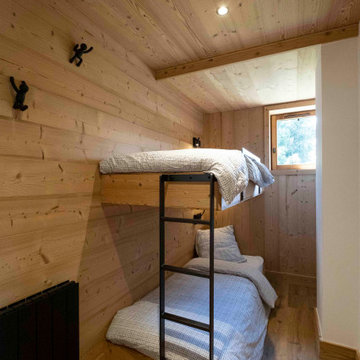
Chambre d'enfants / amis avce lit superposé sur mesure.
Coté minimaliste avec un effet suspendu.
Echelle et rambarde en métal
Идея дизайна: маленькая нейтральная детская в стиле рустика с спальным местом, белыми стенами, полом из ламината, коричневым полом, деревянным потолком и деревянными стенами для на участке и в саду, подростка
Идея дизайна: маленькая нейтральная детская в стиле рустика с спальным местом, белыми стенами, полом из ламината, коричневым полом, деревянным потолком и деревянными стенами для на участке и в саду, подростка
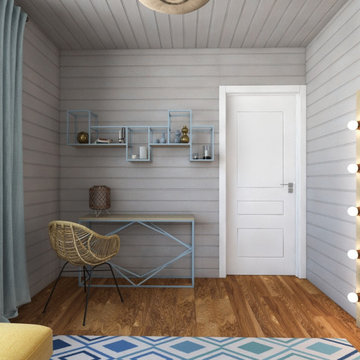
Dieses Holzhaus ist eine Kombination aus skandinavischem design und lebendigen Elementen . Der Raum ist luftig, geräumig und hat erfrischende Akzente. Die Fläche beträgt 130 qm.m Wohnplatz und hat offen für unten Wohnzimmer.
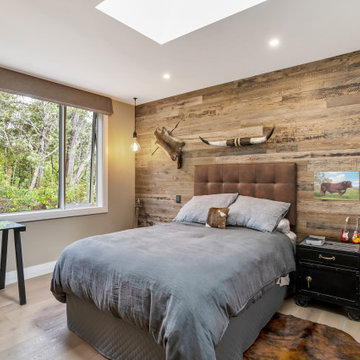
Inspired by both French Provincial combined with a sense of Country living has been reflected in the materiality and decor.
Идея дизайна: детская среднего размера в современном стиле с коричневыми стенами, светлым паркетным полом, стенами из вагонки, деревянными стенами, спальным местом и бежевым полом для подростка, мальчика
Идея дизайна: детская среднего размера в современном стиле с коричневыми стенами, светлым паркетным полом, стенами из вагонки, деревянными стенами, спальным местом и бежевым полом для подростка, мальчика
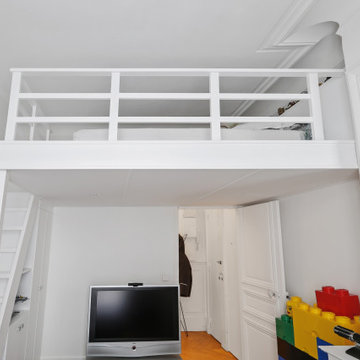
Aménagelent sur mesure d'une mezzanine pour installer un lit pour 2 personnes dans une chambre d'enfant. Nous avons profiter de labelle hauteur sous plafond pour agrandir cette petite chambre. Nous avons dessiner la mezzanine avec les escaliers, le placard et la bibliothèque sous les escaliers
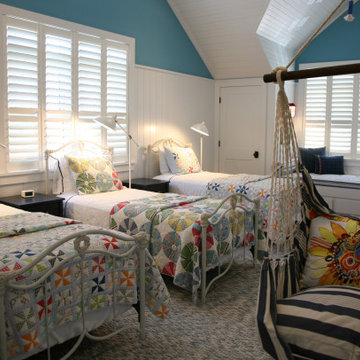
The girls bunk room mirrors the boys bunk room. Both have window seats and a triple run of twin beds from the original cottage. Handmade quilts adorn all the beds and create a super charming space.
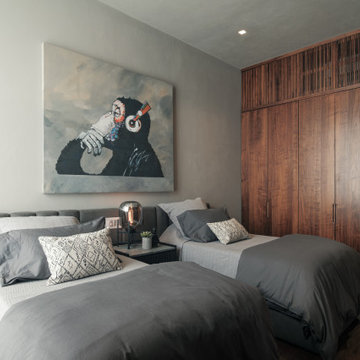
Стильный дизайн: детская среднего размера в современном стиле с спальным местом, серыми стенами, темным паркетным полом и деревянными стенами для подростка, мальчика - последний тренд
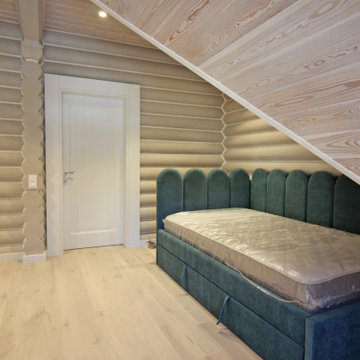
Пример оригинального дизайна: большая детская в современном стиле с спальным местом, бежевыми стенами, паркетным полом среднего тона, бежевым полом, деревянным потолком и деревянными стенами для подростка, девочки
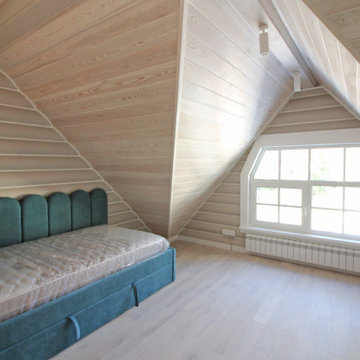
Стильный дизайн: большая детская в современном стиле с спальным местом, бежевыми стенами, паркетным полом среднего тона, бежевым полом, деревянным потолком и деревянными стенами для подростка, девочки - последний тренд
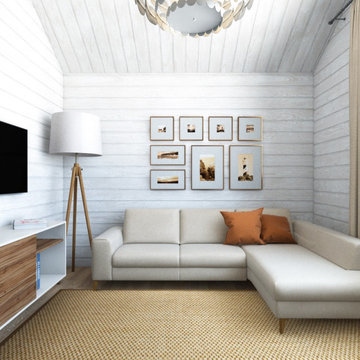
Dieses Holzhaus ist eine Kombination aus skandinavischem design und lebendigen Elementen . Der Raum ist luftig, geräumig und hat erfrischende Akzente. Die Fläche beträgt 130 qm.m Wohnplatz und hat offen für unten Wohnzimmer.
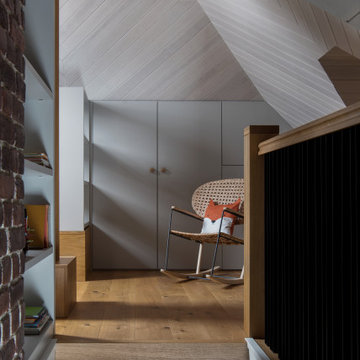
На фото: детская среднего размера: освещение в современном стиле с рабочим местом, серыми стенами, паркетным полом среднего тона, бежевым полом, многоуровневым потолком и деревянными стенами для подростка, девочки с
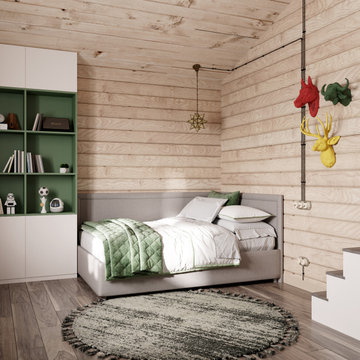
На фото: детская среднего размера в современном стиле с спальным местом, бежевыми стенами, паркетным полом среднего тона, коричневым полом, потолком из вагонки и деревянными стенами для подростка, мальчика с
Детская комната с деревянными стенами для подростка – фото дизайна интерьера
1


