Детская комната с деревянным полом и черным полом – фото дизайна интерьера
Сортировать:
Бюджет
Сортировать:Популярное за сегодня
1 - 19 из 19 фото
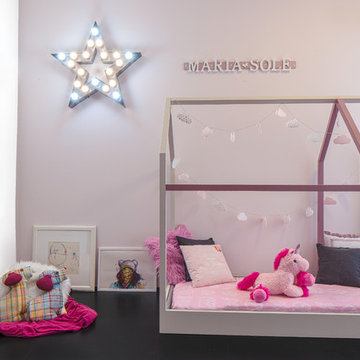
Baby’s bedroom should be a relaxing place. I designed this space with neutrals and soft, soothing shades like light pink and warmer white.The purest of the Farrow & Ball pinks, it has a delicate feel but rarely looks overwhelmingly sugary.
I based my idea of this room in line with Montessori Method: a child should have freedom of movement, and should be able to move independently around his/her room. For this reason, I choose to draw with ALatere, my furniture design studio, a floor bed, so here we have MYHOMY.
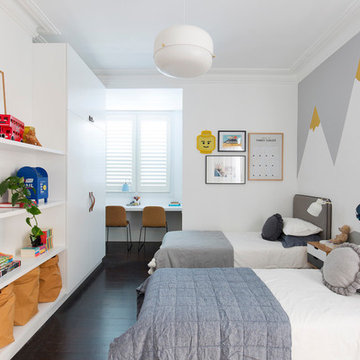
Stage One of this beautiful Paddington terrace features a gorgeous bedroom for the clients two young boys. The oversized room has been designed with a sophisticated yet playful sensibility and features ample storage with robes and display shelves for the kid’s favourite toys, desk space for arts and crafts, play area and sleeping in two custom single beds. A painted wall mural of mountains surrounds the room along with a collection of fun art pieces.
Photographer: Simon Whitbread
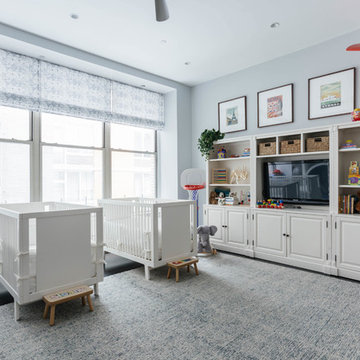
Custom designed blinds by an amazing etsy seller!
Project completed for Homepolish.
Photo by Nick Glimenakis for Homepolish
Свежая идея для дизайна: огромная нейтральная детская в классическом стиле с спальным местом, деревянным полом, черным полом и серыми стенами для ребенка от 1 до 3 лет - отличное фото интерьера
Свежая идея для дизайна: огромная нейтральная детская в классическом стиле с спальным местом, деревянным полом, черным полом и серыми стенами для ребенка от 1 до 3 лет - отличное фото интерьера
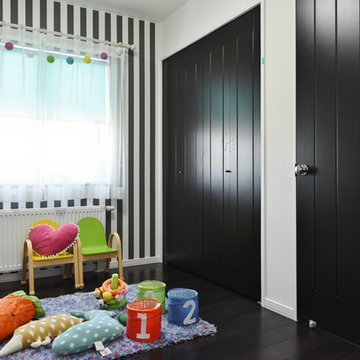
hughouse
Свежая идея для дизайна: детская в классическом стиле с разноцветными стенами, деревянным полом и черным полом - отличное фото интерьера
Свежая идея для дизайна: детская в классическом стиле с разноцветными стенами, деревянным полом и черным полом - отличное фото интерьера
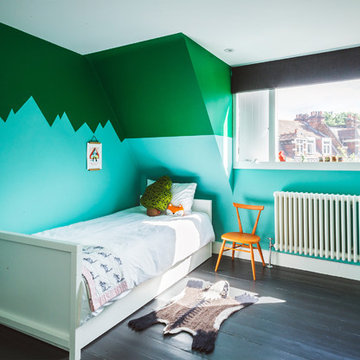
Идея дизайна: нейтральная детская среднего размера в современном стиле с спальным местом, разноцветными стенами, деревянным полом и черным полом
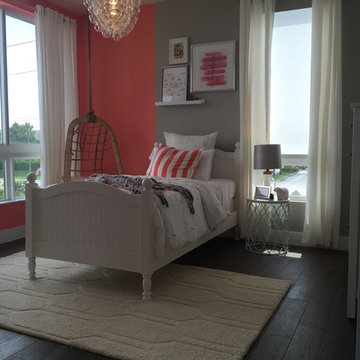
Contemporary in Miami is a Residential project in South Florida featuring a warm color palette, Modern furniture pieces in woods and texture wall coverings to give a cozy feel to the home.
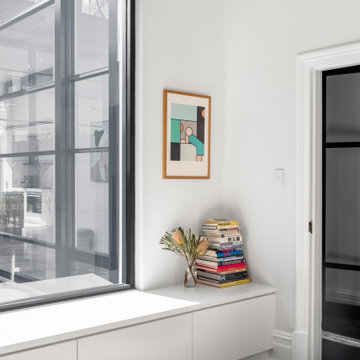
A flexible space for a playroom or future extra living room with views to the courtyard and beyond. Visible from the open living area.
Пример оригинального дизайна: нейтральная детская с игровой среднего размера в современном стиле с белыми стенами, деревянным полом, черным полом и кирпичными стенами для ребенка от 4 до 10 лет
Пример оригинального дизайна: нейтральная детская с игровой среднего размера в современном стиле с белыми стенами, деревянным полом, черным полом и кирпичными стенами для ребенка от 4 до 10 лет
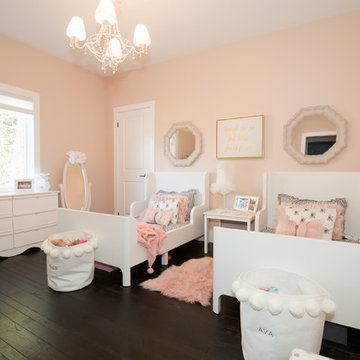
Allison Clark Photography
На фото: детская в стиле неоклассика (современная классика) с спальным местом, розовыми стенами, деревянным полом и черным полом для девочки
На фото: детская в стиле неоклассика (современная классика) с спальным местом, розовыми стенами, деревянным полом и черным полом для девочки
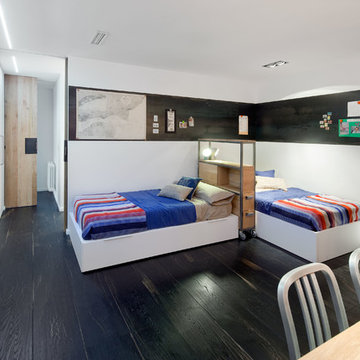
На фото: большая нейтральная детская в современном стиле с спальным местом, белыми стенами, деревянным полом и черным полом для ребенка от 4 до 10 лет
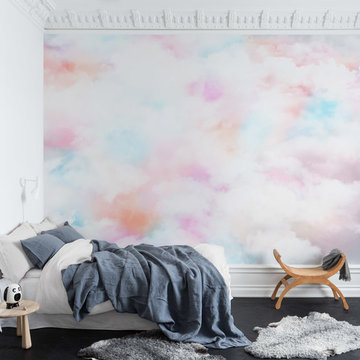
Источник вдохновения для домашнего уюта: нейтральная детская среднего размера в современном стиле с спальным местом, разноцветными стенами, деревянным полом и черным полом для ребенка от 4 до 10 лет
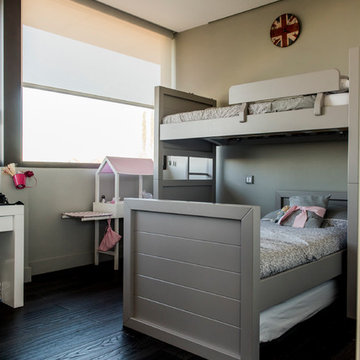
Alfredo Arias Photo ©Houzz 2015
Свежая идея для дизайна: нейтральная детская среднего размера в современном стиле с спальным местом, бежевыми стенами, деревянным полом и черным полом для ребенка от 4 до 10 лет - отличное фото интерьера
Свежая идея для дизайна: нейтральная детская среднего размера в современном стиле с спальным местом, бежевыми стенами, деревянным полом и черным полом для ребенка от 4 до 10 лет - отличное фото интерьера
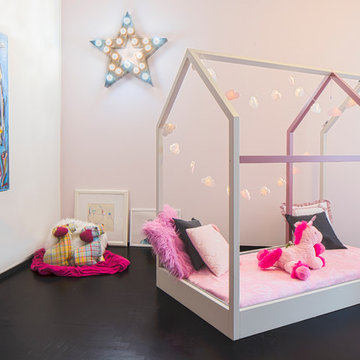
Baby’s bedroom should be a relaxing place. I designed this space with neutrals and soft, soothing shades like light pink and warmer white.The purest of the Farrow & Ball pinks, it has a delicate feel but rarely looks overwhelmingly sugary.
I based my idea of this room in line with Montessori Method: a child should have freedom of movement, and should be able to move independently around his/her room. For this reason, I choose to draw with ALatere, my furniture design studio, a floor bed, so here we have MYHOMY.
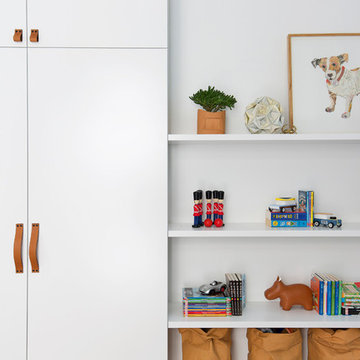
Stage One of this beautiful Paddington terrace features a gorgeous bedroom for the clients two young boys. The oversized room has been designed with a sophisticated yet playful sensibility and features ample storage with robes and display shelves for the kid’s favourite toys, desk space for arts and crafts, play area and sleeping in two custom single beds. A painted wall mural of mountains surrounds the room along with a collection of fun art pieces.
Photographer: Simon Whitbread
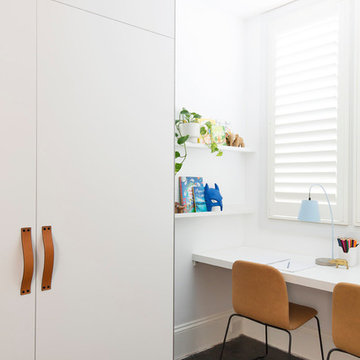
Stage One of this beautiful Paddington terrace features a gorgeous bedroom for the clients two young boys. The oversized room has been designed with a sophisticated yet playful sensibility and features ample storage with robes and display shelves for the kid’s favourite toys, desk space for arts and crafts, play area and sleeping in two custom single beds. A painted wall mural of mountains surrounds the room along with a collection of fun art pieces.
Photographer: Simon Whitbread
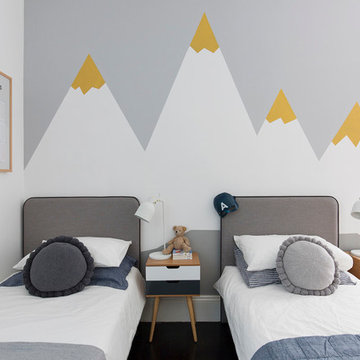
Stage One of this beautiful Paddington terrace features a gorgeous bedroom for the clients two young boys. The oversized room has been designed with a sophisticated yet playful sensibility and features ample storage with robes and display shelves for the kid’s favourite toys, desk space for arts and crafts, play area and sleeping in two custom single beds. A painted wall mural of mountains surrounds the room along with a collection of fun art pieces.
Photographer: Simon Whitbread
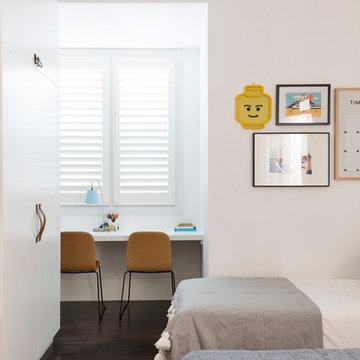
Stage One of this beautiful Paddington terrace features a gorgeous bedroom for the clients two young boys. The oversized room has been designed with a sophisticated yet playful sensibility and features ample storage with robes and display shelves for the kid’s favourite toys, desk space for arts and crafts, play area and sleeping in two custom single beds. A painted wall mural of mountains surrounds the room along with a collection of fun art pieces.
Photographer: Simon Whitbread
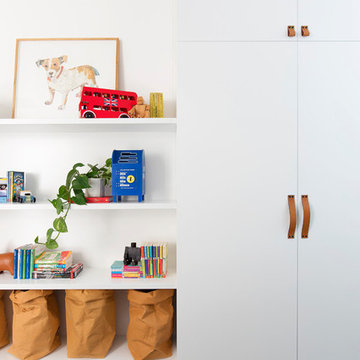
Stage One of this beautiful Paddington terrace features a gorgeous bedroom for the clients two young boys. The oversized room has been designed with a sophisticated yet playful sensibility and features ample storage with robes and display shelves for the kid’s favourite toys, desk space for arts and crafts, play area and sleeping in two custom single beds. A painted wall mural of mountains surrounds the room along with a collection of fun art pieces.
Photographer: Simon Whitbread
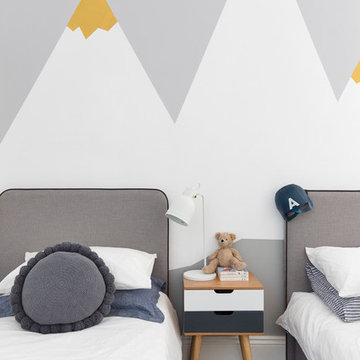
Stage One of this beautiful Paddington terrace features a gorgeous bedroom for the clients two young boys. The oversized room has been designed with a sophisticated yet playful sensibility and features ample storage with robes and display shelves for the kid’s favourite toys, desk space for arts and crafts, play area and sleeping in two custom single beds. A painted wall mural of mountains surrounds the room along with a collection of fun art pieces.
Photographer: Simon Whitbread
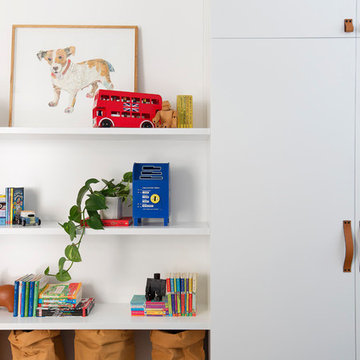
Stage One of this beautiful Paddington terrace features a gorgeous bedroom for the clients two young boys. The oversized room has been designed with a sophisticated yet playful sensibility and features ample storage with robes and display shelves for the kid’s favourite toys, desk space for arts and crafts, play area and sleeping in two custom single beds. A painted wall mural of mountains surrounds the room along with a collection of fun art pieces.
Photographer: Simon Whitbread
Детская комната с деревянным полом и черным полом – фото дизайна интерьера
1

