Детская комната с бежевыми стенами и полом из керамогранита – фото дизайна интерьера
Сортировать:
Бюджет
Сортировать:Популярное за сегодня
1 - 20 из 44 фото
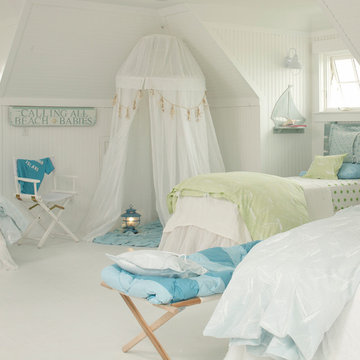
Источник вдохновения для домашнего уюта: детская среднего размера в морском стиле с спальным местом, бежевыми стенами, полом из керамогранита и белым полом для подростка, девочки
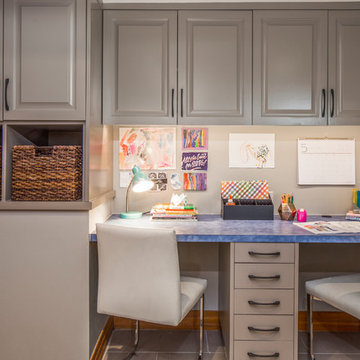
Rumpus Room
Besides providing for a second TV and sleepover destination, the Rumpus Room has a spot for brother and sister to attend to school needs at a desk area.
At the side of the room is also a home office alcove for dad and his projects--both creative and business-related.
Outside of this room at the back of the home is a screened porch with easy access to the once-elusive backyard.
Plastic laminate countertop. Cabinets painted Waynesboro Taupe by Benjamin Moore
Construction by CG&S Design-Build.
Photography by Tre Dunham, Fine focus Photography
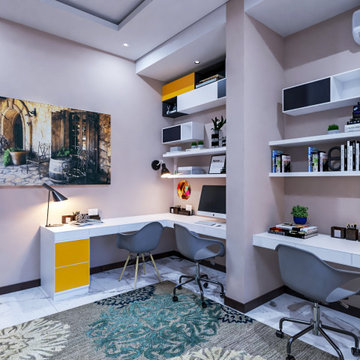
На фото: маленькая нейтральная детская в современном стиле с рабочим местом, бежевыми стенами, полом из керамогранита и белым полом для на участке и в саду, подростка
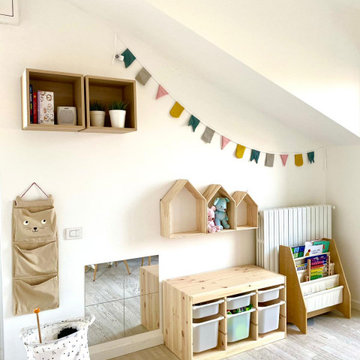
DOPO - cameretta per due gemelli
Идея дизайна: маленькая нейтральная комната для малыша в скандинавском стиле с бежевыми стенами, полом из керамогранита, бежевым полом и многоуровневым потолком для на участке и в саду
Идея дизайна: маленькая нейтральная комната для малыша в скандинавском стиле с бежевыми стенами, полом из керамогранита, бежевым полом и многоуровневым потолком для на участке и в саду
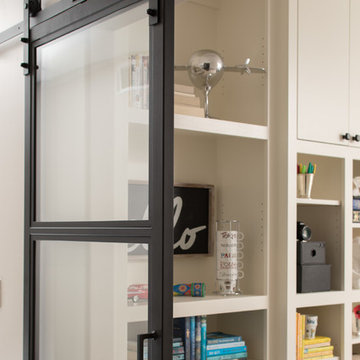
Custom designed built-in bookshelves add storage with sliding barn style industrial doors for privacy.
Photo: Chad Davies
На фото: нейтральная детская среднего размера в стиле фьюжн с рабочим местом, полом из керамогранита, коричневым полом и бежевыми стенами для подростка
На фото: нейтральная детская среднего размера в стиле фьюжн с рабочим местом, полом из керамогранита, коричневым полом и бежевыми стенами для подростка
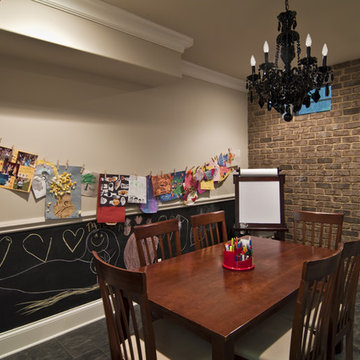
This basement space was made into a craft room incorporating a brick wall and a chalk board on the bottom half of the wall.
На фото: нейтральная детская среднего размера в современном стиле с спальным местом, бежевыми стенами, полом из керамогранита и серым полом для ребенка от 4 до 10 лет
На фото: нейтральная детская среднего размера в современном стиле с спальным местом, бежевыми стенами, полом из керамогранита и серым полом для ребенка от 4 до 10 лет
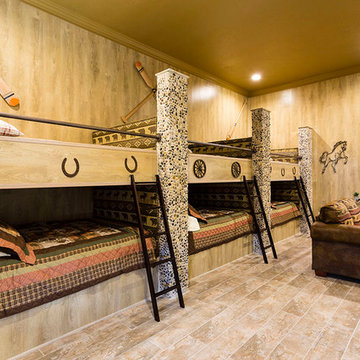
Custom bunk cabin/bunk room/bunk beds
6 full size beds
Sleeps 12 kids
Converted garage space
На фото: большая нейтральная детская в классическом стиле с спальным местом, бежевыми стенами и полом из керамогранита для ребенка от 4 до 10 лет
На фото: большая нейтральная детская в классическом стиле с спальным местом, бежевыми стенами и полом из керамогранита для ребенка от 4 до 10 лет
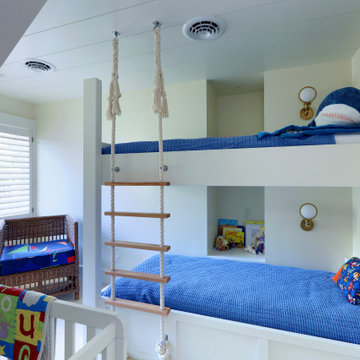
На фото: детская среднего размера в классическом стиле с спальным местом, бежевыми стенами, полом из керамогранита и белым полом для мальчика с
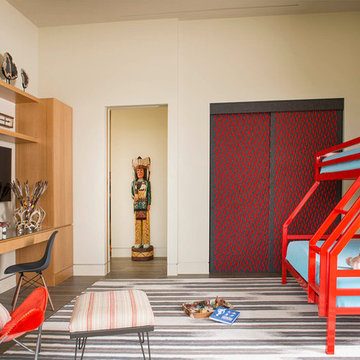
Danny Piassick
На фото: детская среднего размера в современном стиле с спальным местом, бежевыми стенами и полом из керамогранита для ребенка от 4 до 10 лет, мальчика, двоих детей
На фото: детская среднего размера в современном стиле с спальным местом, бежевыми стенами и полом из керамогранита для ребенка от 4 до 10 лет, мальчика, двоих детей
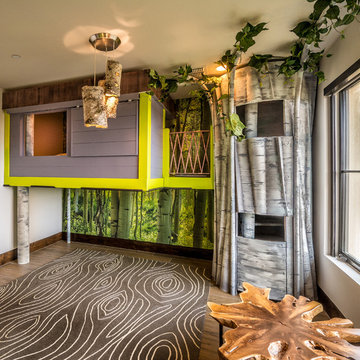
We designed this boys bedroom with a tree house theme. The tree opens to a spiral staircase and leads to an upper bunk. The bed (not pictured) appears to float as it hangs suspended by 4 ropes. Aspen trees mural, faux bois rug, and natural root table finish out the design of this fun and contemporary designed boys bedroom.
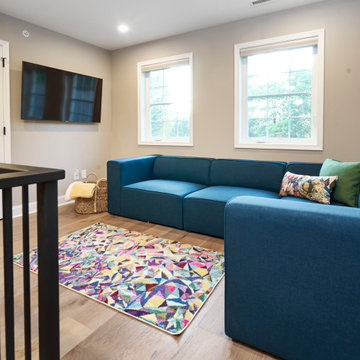
Идея дизайна: маленькая нейтральная детская с игровой в стиле неоклассика (современная классика) с бежевыми стенами, полом из керамогранита и коричневым полом для на участке и в саду, подростка
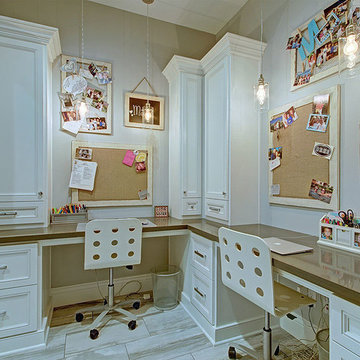
3,800sf, 4 bdrm, 3.5 bath with oversized 4 car garage and over 270sf Loggia; climate controlled wine room and bar, Tech Room, landscaping and pool. Solar, high efficiency HVAC and insulation was used which resulted in huge rebates from utility companies, enhancing the ROI. The challenge with this property was the downslope lot, sewer system was lower than main line at the street thus requiring a special pump system. Retaining walls to create a flat usable back yard.
ESI Builders is a subsidiary of EnergyWise Solutions, Inc. and was formed by Allan, Bob and Dave to fulfill an important need for quality home builders and remodeling services in the Sacramento region. With a strong and growing referral base, we decided to provide a convenient one-stop option for our clients and focus on combining our key services: quality custom homes and remodels, turnkey client partnering and communication, and energy efficient and environmentally sustainable measures in all we do. Through energy efficient appliances and fixtures, solar power, high efficiency heating and cooling systems, enhanced insulation and sealing, and other construction elements – we go beyond simple code compliance and give you immediate savings and greater sustainability for your new or remodeled home.
All of the design work and construction tasks for our clients are done by or supervised by our highly trained, professional staff. This not only saves you money, it provides a peace of mind that all of the details are taken care of and the job is being done right – to Perfection. Our service does not stop after we clean up and drive off. We continue to provide support for any warranty issues that arise and give you administrative support as needed in order to assure you obtain any energy-related tax incentives or rebates. This ‘One call does it all’ philosophy assures that your experience in remodeling or upgrading your home is an enjoyable one.
ESI Builders was formed by professionals with varying backgrounds and a common interest to provide you, our clients, with options to live more comfortably, save money, and enjoy quality homes for many years to come. As our company continues to grow and evolve, the expertise has been quickly growing to include several job foreman, tradesmen, and support staff. In response to our growth, we will continue to hire well-qualified staff and we will remain committed to maintaining a level of quality, attention to detail, and pursuit of perfection.
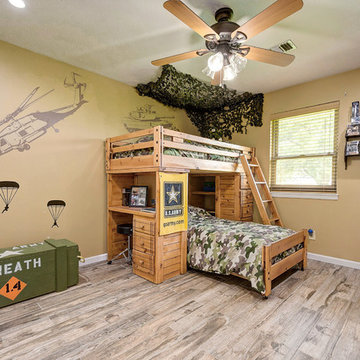
Children's bedroom with army-style decor. Bunkbeds with attached desk, helicopter and parachute wall art, cubby hole storage, and army style storage trunk. Jennifer Vera Photography.
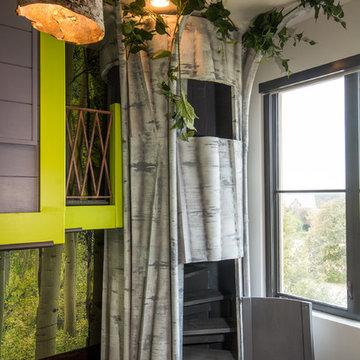
We designed this boys bedroom with a tree house theme. The tree opens to a spiral staircase and leads to an upper bunk. The bed (not pictured) appears to float as it hangs suspended by 4 ropes. Aspen trees mural, faux bois rug, and natural root table finish out the design of this fun and contemporary designed boys bedroom.
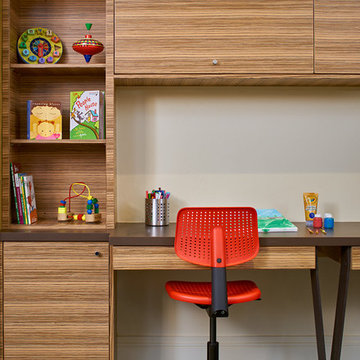
David Patterson Photography
На фото: нейтральная детская среднего размера в стиле рустика с рабочим местом, бежевыми стенами, полом из керамогранита и коричневым полом
На фото: нейтральная детская среднего размера в стиле рустика с рабочим местом, бежевыми стенами, полом из керамогранита и коричневым полом
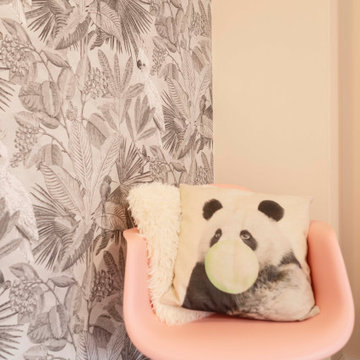
La cameretta è un sogno che si trasforma in realtà, ora ci sono tutti gli spazi giusti per le varie funzioni. La zona letto ospita una capanna, che sin da subito è stata apprezzata da tutti i componenti di questa giovane famiglia.
In questa camera ci sono anche abbastanza spazio per giocare e ballare.
La camera così progettata crescerà insieme alla sua piccola proprietaria.
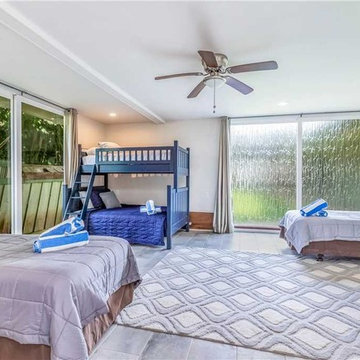
Пример оригинального дизайна: большая нейтральная детская в морском стиле с спальным местом, бежевыми стенами, полом из керамогранита и серым полом для подростка
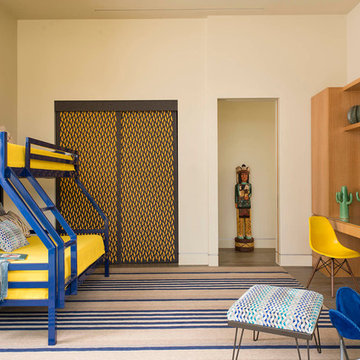
Danny Piassick
Идея дизайна: детская среднего размера в современном стиле с спальным местом, бежевыми стенами и полом из керамогранита для ребенка от 4 до 10 лет, мальчика, двоих детей
Идея дизайна: детская среднего размера в современном стиле с спальным местом, бежевыми стенами и полом из керамогранита для ребенка от 4 до 10 лет, мальчика, двоих детей
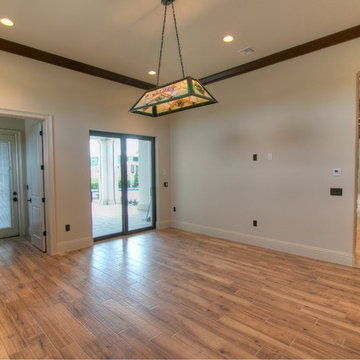
Fun space for a billiards table, comfy couches, video games with pool bath connected- Adults and Kids
Стильный дизайн: большая нейтральная детская с игровой в классическом стиле с бежевыми стенами, полом из керамогранита и коричневым полом - последний тренд
Стильный дизайн: большая нейтральная детская с игровой в классическом стиле с бежевыми стенами, полом из керамогранита и коричневым полом - последний тренд
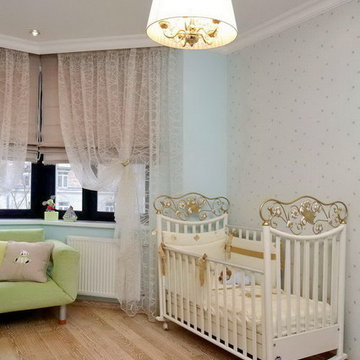
Чернов Василий, Нарбут Мария
Стильный дизайн: комната для малыша среднего размера в стиле неоклассика (современная классика) с бежевыми стенами, полом из керамогранита и бежевым полом - последний тренд
Стильный дизайн: комната для малыша среднего размера в стиле неоклассика (современная классика) с бежевыми стенами, полом из керамогранита и бежевым полом - последний тренд
Детская комната с бежевыми стенами и полом из керамогранита – фото дизайна интерьера
1

