Детская комната с белыми стенами и паркетным полом среднего тона – фото дизайна интерьера
Сортировать:
Бюджет
Сортировать:Популярное за сегодня
1 - 20 из 4 315 фото
1 из 3
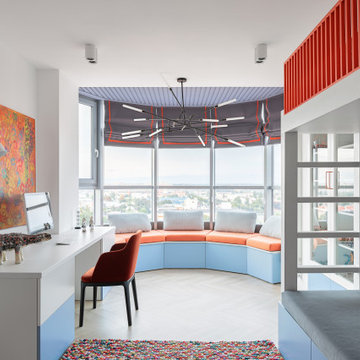
Детская с акцентной стеной у окна, мягкой зоной для отдыха и игр. Яркие подушки в зоне отдыха и двухэтажная кровать, рабочий стол для уроков.
Свежая идея для дизайна: детская среднего размера в современном стиле с белыми стенами, паркетным полом среднего тона и коричневым полом для ребенка от 4 до 10 лет - отличное фото интерьера
Свежая идея для дизайна: детская среднего размера в современном стиле с белыми стенами, паркетным полом среднего тона и коричневым полом для ребенка от 4 до 10 лет - отличное фото интерьера
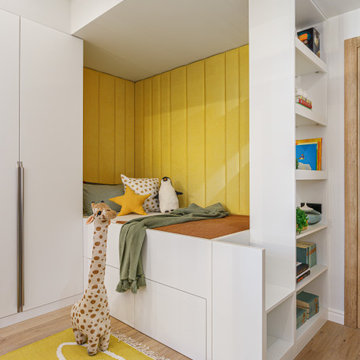
Свежая идея для дизайна: детская среднего размера: освещение в современном стиле с спальным местом, белыми стенами, паркетным полом среднего тона и бежевым полом для ребенка от 4 до 10 лет, девочки - отличное фото интерьера
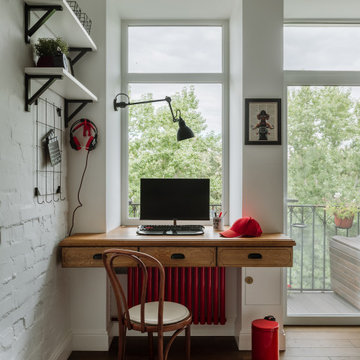
Стильный дизайн: детская в современном стиле с рабочим местом, белыми стенами, паркетным полом среднего тона, коричневым полом и кирпичными стенами для мальчика - последний тренд

Our clients purchased a new house, but wanted to add their own personal style and touches to make it really feel like home. We added a few updated to the exterior, plus paneling in the entryway and formal sitting room, customized the master closet, and cosmetic updates to the kitchen, formal dining room, great room, formal sitting room, laundry room, children’s spaces, nursery, and master suite. All new furniture, accessories, and home-staging was done by InHance. Window treatments, wall paper, and paint was updated, plus we re-did the tile in the downstairs powder room to glam it up. The children’s bedrooms and playroom have custom furnishings and décor pieces that make the rooms feel super sweet and personal. All the details in the furnishing and décor really brought this home together and our clients couldn’t be happier!

Oak and sage green finishes are paired for this bespoke bunk bed designed for a special little boy. Underbed storage is provided for books and toys and a useful nook and light built in for comfortable bedtimes.
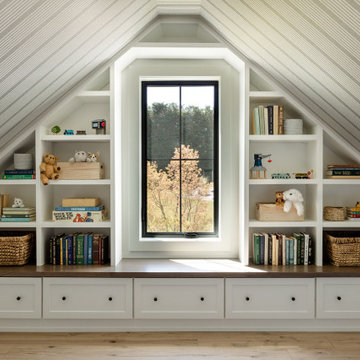
Our Seattle studio designed this stunning 5,000+ square foot Snohomish home to make it comfortable and fun for a wonderful family of six.
On the main level, our clients wanted a mudroom. So we removed an unused hall closet and converted the large full bathroom into a powder room. This allowed for a nice landing space off the garage entrance. We also decided to close off the formal dining room and convert it into a hidden butler's pantry. In the beautiful kitchen, we created a bright, airy, lively vibe with beautiful tones of blue, white, and wood. Elegant backsplash tiles, stunning lighting, and sleek countertops complete the lively atmosphere in this kitchen.
On the second level, we created stunning bedrooms for each member of the family. In the primary bedroom, we used neutral grasscloth wallpaper that adds texture, warmth, and a bit of sophistication to the space creating a relaxing retreat for the couple. We used rustic wood shiplap and deep navy tones to define the boys' rooms, while soft pinks, peaches, and purples were used to make a pretty, idyllic little girls' room.
In the basement, we added a large entertainment area with a show-stopping wet bar, a large plush sectional, and beautifully painted built-ins. We also managed to squeeze in an additional bedroom and a full bathroom to create the perfect retreat for overnight guests.
For the decor, we blended in some farmhouse elements to feel connected to the beautiful Snohomish landscape. We achieved this by using a muted earth-tone color palette, warm wood tones, and modern elements. The home is reminiscent of its spectacular views – tones of blue in the kitchen, primary bathroom, boys' rooms, and basement; eucalyptus green in the kids' flex space; and accents of browns and rust throughout.
---Project designed by interior design studio Kimberlee Marie Interiors. They serve the Seattle metro area including Seattle, Bellevue, Kirkland, Medina, Clyde Hill, and Hunts Point.
For more about Kimberlee Marie Interiors, see here: https://www.kimberleemarie.com/
To learn more about this project, see here:
https://www.kimberleemarie.com/modern-luxury-home-remodel-snohomish
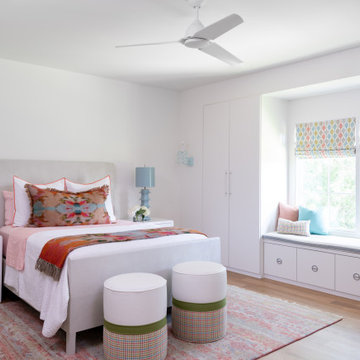
Пример оригинального дизайна: детская в современном стиле с спальным местом, белыми стенами, паркетным полом среднего тона и коричневым полом для подростка, девочки
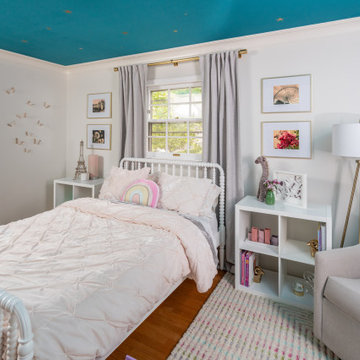
На фото: детская в стиле неоклассика (современная классика) с спальным местом, белыми стенами, паркетным полом среднего тона, коричневым полом и потолком с обоями для девочки с
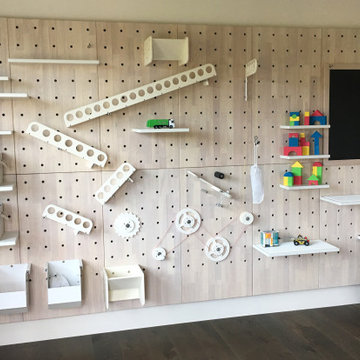
The myWall product provides children with a creative and active wall unit that keeps them entertained and moving. The wall system combines both storage, display and play to any room. Stem toys and shelves are shown on the wall. Any item can be moved to any position. Perfect for a family room with multiple ages or multiple interests.
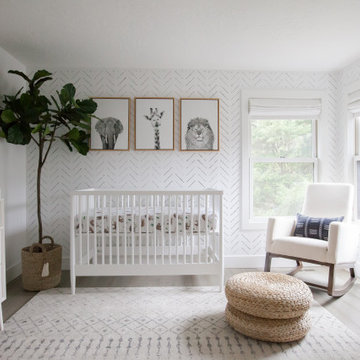
We were so honored to design this minimal, bright, and peaceful animal-themed nursery for a couple expecting their first baby! It warms our hearts to think of all of the cozy and sweet (and sleepless!) moments that will happen in this room. - Interior design & styling by Parlour & Palm - Photos by Misha Cohen Photography
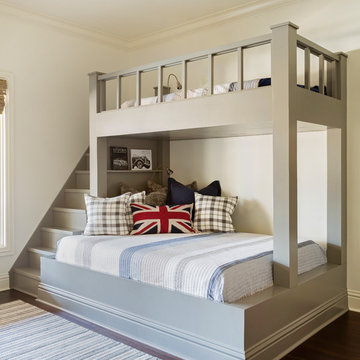
Photography: Rett Peek
На фото: нейтральная детская в стиле неоклассика (современная классика) с спальным местом, белыми стенами, паркетным полом среднего тона и коричневым полом с
На фото: нейтральная детская в стиле неоклассика (современная классика) с спальным местом, белыми стенами, паркетным полом среднего тона и коричневым полом с
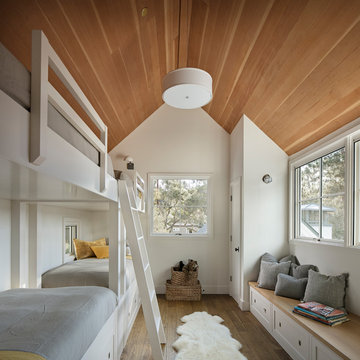
Rick Pharaoh
Пример оригинального дизайна: детская в стиле кантри с спальным местом, белыми стенами, паркетным полом среднего тона и коричневым полом
Пример оригинального дизайна: детская в стиле кантри с спальным местом, белыми стенами, паркетным полом среднего тона и коричневым полом
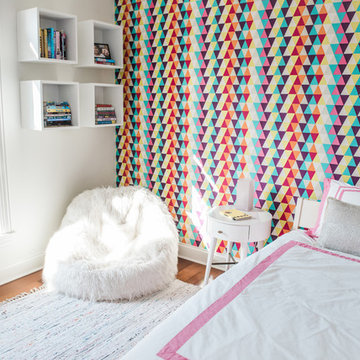
Photography by Anna Herbst
На фото: детская среднего размера в современном стиле с спальным местом, белыми стенами, паркетным полом среднего тона и коричневым полом для подростка, девочки с
На фото: детская среднего размера в современном стиле с спальным местом, белыми стенами, паркетным полом среднего тона и коричневым полом для подростка, девочки с
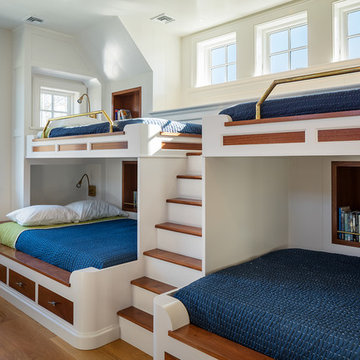
Стильный дизайн: нейтральная детская в морском стиле с спальным местом, белыми стенами, паркетным полом среднего тона и коричневым полом - последний тренд
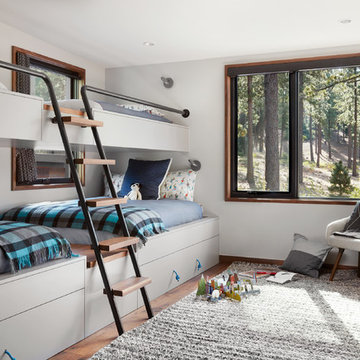
Photo: Lisa Petrole
Источник вдохновения для домашнего уюта: большая нейтральная детская в современном стиле с белыми стенами, коричневым полом, спальным местом и паркетным полом среднего тона
Источник вдохновения для домашнего уюта: большая нейтральная детская в современном стиле с белыми стенами, коричневым полом, спальным местом и паркетным полом среднего тона
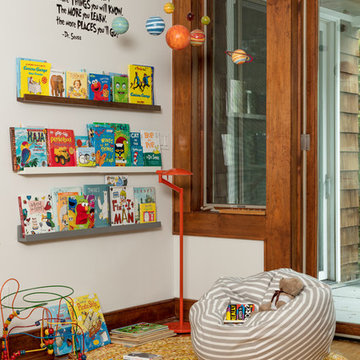
Идея дизайна: нейтральная детская с игровой: освещение в стиле неоклассика (современная классика) с белыми стенами, паркетным полом среднего тона и коричневым полом
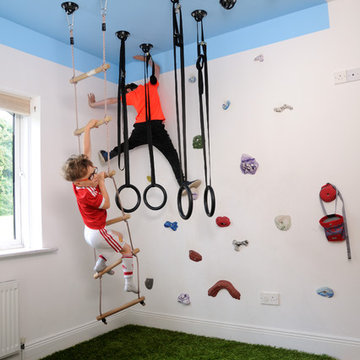
Leeza Kane Photography
Источник вдохновения для домашнего уюта: детская с игровой в современном стиле с белыми стенами, паркетным полом среднего тона и коричневым полом
Источник вдохновения для домашнего уюта: детская с игровой в современном стиле с белыми стенами, паркетным полом среднего тона и коричневым полом
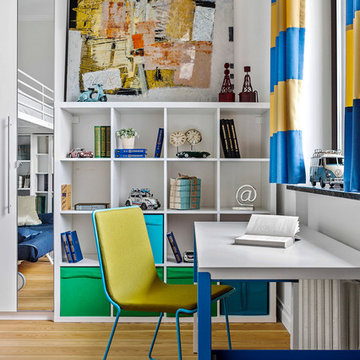
Детская для мальчика-подростка. Выполнена в светлых оттенках с добавлением синего и салатового тонов.
Пример оригинального дизайна: маленькая детская в современном стиле с рабочим местом, белыми стенами, паркетным полом среднего тона и бежевым полом для на участке и в саду, подростка, мальчика
Пример оригинального дизайна: маленькая детская в современном стиле с рабочим местом, белыми стенами, паркетным полом среднего тона и бежевым полом для на участке и в саду, подростка, мальчика
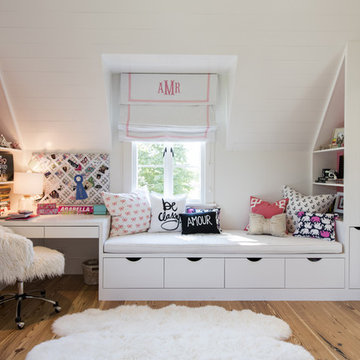
Photography by Andrew Hyslop
Пример оригинального дизайна: большая детская в стиле модернизм с рабочим местом, белыми стенами и паркетным полом среднего тона для подростка, девочки
Пример оригинального дизайна: большая детская в стиле модернизм с рабочим местом, белыми стенами и паркетным полом среднего тона для подростка, девочки
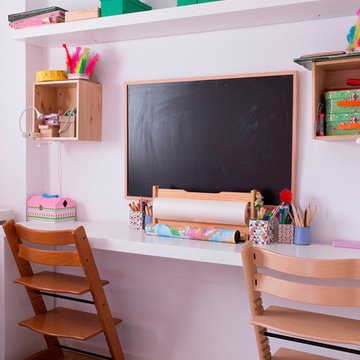
Isabel Escauriaza
На фото: маленькая детская в современном стиле с белыми стенами, паркетным полом среднего тона и рабочим местом для на участке и в саду, ребенка от 4 до 10 лет, девочки с
На фото: маленькая детская в современном стиле с белыми стенами, паркетным полом среднего тона и рабочим местом для на участке и в саду, ребенка от 4 до 10 лет, девочки с
Детская комната с белыми стенами и паркетным полом среднего тона – фото дизайна интерьера
1

