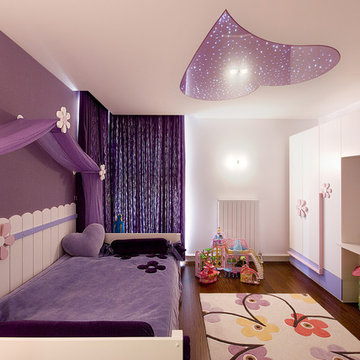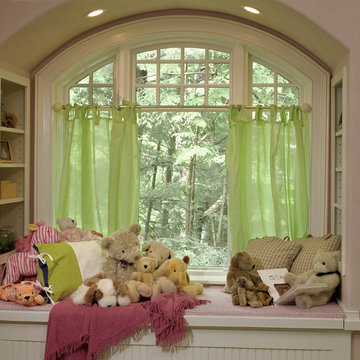Детская комната
Сортировать:
Бюджет
Сортировать:Популярное за сегодня
1 - 20 из 1 006 фото
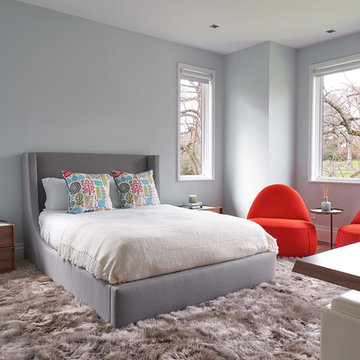
На фото: детская в современном стиле с спальным местом и серыми стенами для подростка с
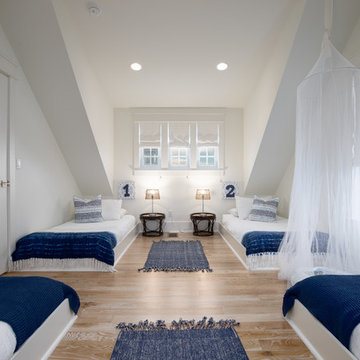
A coastal bedroom with shades of blue and gray. The wall consists of shiplap, coastal art, and shades of blue abstract art.
Источник вдохновения для домашнего уюта: нейтральная детская в морском стиле с спальным местом, белыми стенами, светлым паркетным полом и бежевым полом
Источник вдохновения для домашнего уюта: нейтральная детская в морском стиле с спальным местом, белыми стенами, светлым паркетным полом и бежевым полом
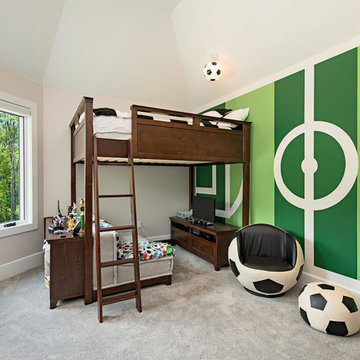
Свежая идея для дизайна: детская среднего размера в стиле неоклассика (современная классика) с спальным местом, зелеными стенами, ковровым покрытием и серым полом для ребенка от 4 до 10 лет, мальчика, двоих детей - отличное фото интерьера
Find the right local pro for your project
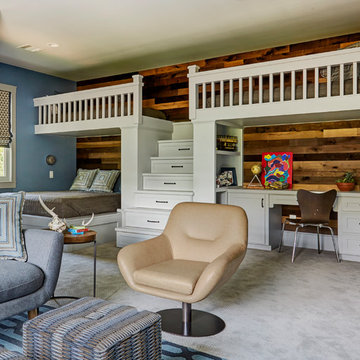
Mike Kaskel
Свежая идея для дизайна: большая нейтральная детская в классическом стиле с спальным местом, синими стенами, ковровым покрытием и бежевым полом для ребенка от 4 до 10 лет, двоих детей - отличное фото интерьера
Свежая идея для дизайна: большая нейтральная детская в классическом стиле с спальным местом, синими стенами, ковровым покрытием и бежевым полом для ребенка от 4 до 10 лет, двоих детей - отличное фото интерьера
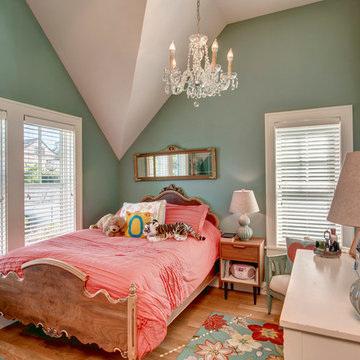
It almost doesn't matter that this girl's room has a beautiful bed and a sparkling chandelier; the real star of this room is the vaulted ceiling. Architectural design by Dan Malone of Soundesign Group. Photo by John G. Wilbanks.
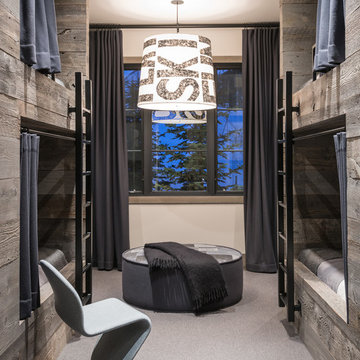
Hillside Snowcrest Residence by Locati Architects, Interior Design by John Vancheri, Photography by Audrey Hall
Стильный дизайн: нейтральная детская в стиле рустика с спальным местом, бежевыми стенами и ковровым покрытием - последний тренд
Стильный дизайн: нейтральная детская в стиле рустика с спальным местом, бежевыми стенами и ковровым покрытием - последний тренд
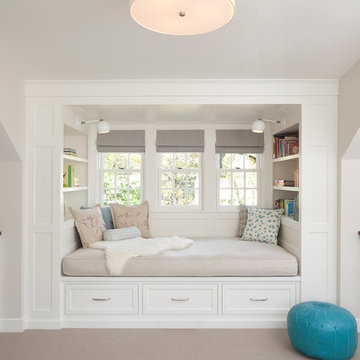
Photography by Steve Henke
На фото: детская в стиле неоклассика (современная классика) с серыми стенами и ковровым покрытием
На фото: детская в стиле неоклассика (современная классика) с серыми стенами и ковровым покрытием

The large family room features a cozy fireplace, TV media, and a large built-in bookcase. The adjoining craft room is separated by a set of pocket french doors; where the kids can be visible from the family room as they do their homework.
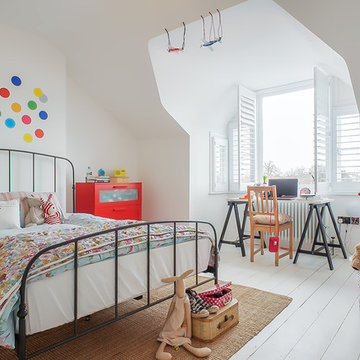
Источник вдохновения для домашнего уюта: детская в современном стиле с спальным местом, белыми стенами, деревянным полом и белым полом для ребенка от 4 до 10 лет, девочки
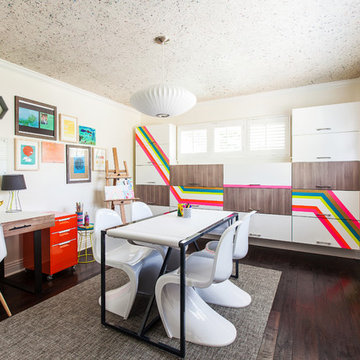
Laure Joliet
Стильный дизайн: нейтральная детская в стиле неоклассика (современная классика) с рабочим местом, белыми стенами и темным паркетным полом для ребенка от 4 до 10 лет - последний тренд
Стильный дизайн: нейтральная детская в стиле неоклассика (современная классика) с рабочим местом, белыми стенами и темным паркетным полом для ребенка от 4 до 10 лет - последний тренд
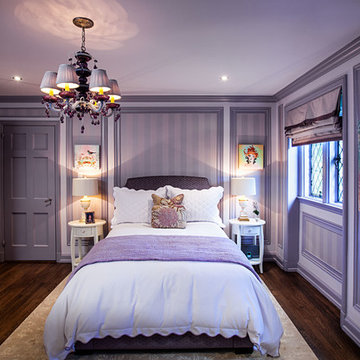
Идея дизайна: детская в стиле неоклассика (современная классика) с фиолетовыми стенами
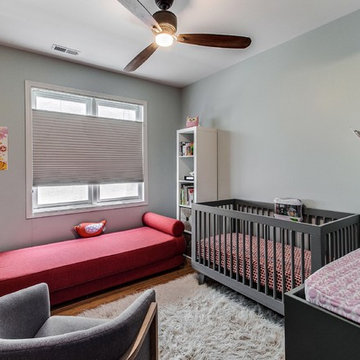
Bedroom is painted with pastels. A ceiling fan hangs above.
Источник вдохновения для домашнего уюта: нейтральная комната для малыша среднего размера в современном стиле с серыми стенами и паркетным полом среднего тона
Источник вдохновения для домашнего уюта: нейтральная комната для малыша среднего размера в современном стиле с серыми стенами и паркетным полом среднего тона
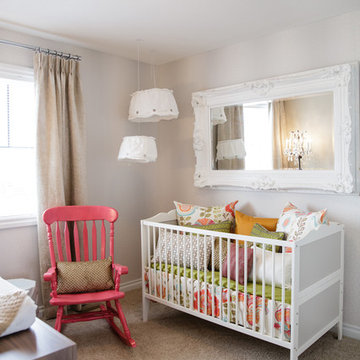
Lindsay Nichols Photography
На фото: комната для малыша в стиле шебби-шик с серыми стенами, ковровым покрытием и бежевым полом для девочки с
На фото: комната для малыша в стиле шебби-шик с серыми стенами, ковровым покрытием и бежевым полом для девочки с
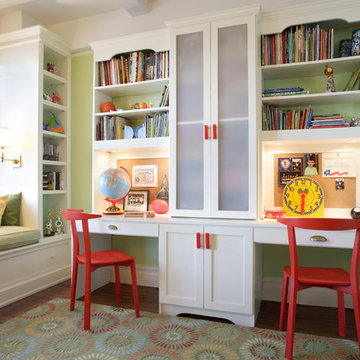
Stephen Mays
Свежая идея для дизайна: детская среднего размера в стиле неоклассика (современная классика) с рабочим местом, зелеными стенами и паркетным полом среднего тона для ребенка от 4 до 10 лет, мальчика - отличное фото интерьера
Свежая идея для дизайна: детская среднего размера в стиле неоклассика (современная классика) с рабочим местом, зелеными стенами и паркетным полом среднего тона для ребенка от 4 до 10 лет, мальчика - отличное фото интерьера

This 7,000 square foot space located is a modern weekend getaway for a modern family of four. The owners were looking for a designer who could fuse their love of art and elegant furnishings with the practicality that would fit their lifestyle. They owned the land and wanted to build their new home from the ground up. Betty Wasserman Art & Interiors, Ltd. was a natural fit to make their vision a reality.
Upon entering the house, you are immediately drawn to the clean, contemporary space that greets your eye. A curtain wall of glass with sliding doors, along the back of the house, allows everyone to enjoy the harbor views and a calming connection to the outdoors from any vantage point, simultaneously allowing watchful parents to keep an eye on the children in the pool while relaxing indoors. Here, as in all her projects, Betty focused on the interaction between pattern and texture, industrial and organic.
Project completed by New York interior design firm Betty Wasserman Art & Interiors, which serves New York City, as well as across the tri-state area and in The Hamptons.
For more about Betty Wasserman, click here: https://www.bettywasserman.com/
To learn more about this project, click here: https://www.bettywasserman.com/spaces/sag-harbor-hideaway/
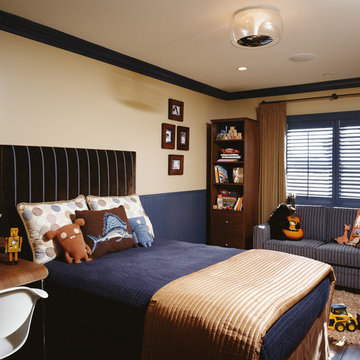
Photo by: Charlie Daniels
A boy's bedroom is transformed into a 'little man's' room with the warmth of traditional design elements and cutting edge details to create a youthful, contemporary space.
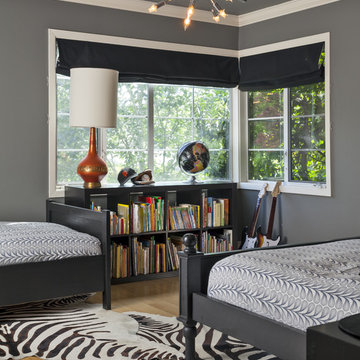
Contemporary Transitional Boys Shared Bedroom with modern sputnik light fixture and orange, blue & black color scheme. Fun and modern yet functional for kids. Design by Holly Bender of Holly Bender Interiors. Photo by Scott Hargis Photography.
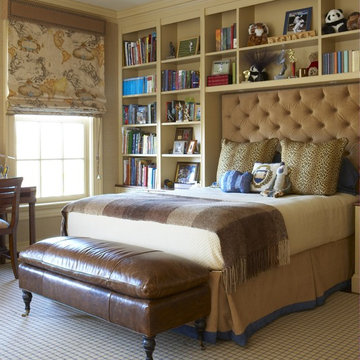
Interior Design by Cindy Rinfret, principal designer of Rinfret, Ltd. Interior Design & Decoration www.rinfretltd.com
Photos by Michael Partenio and styling by Stacy Kunstel
1


