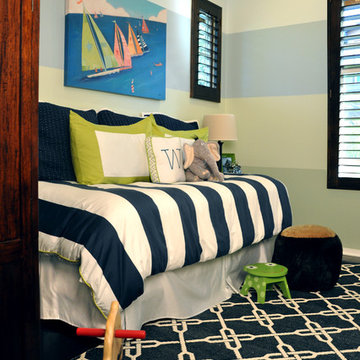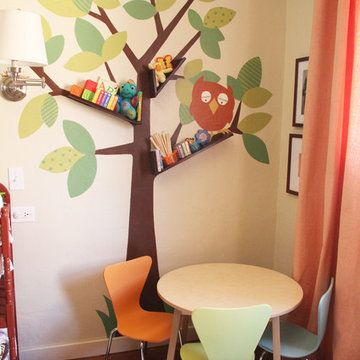Детская комната – фото дизайна интерьера
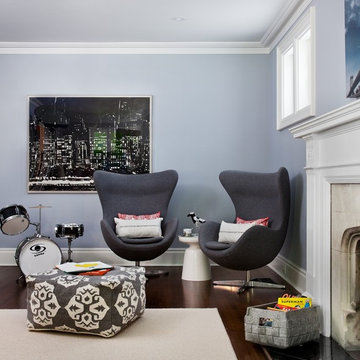
Photography: Donna Griffith
На фото: нейтральная детская с игровой в стиле фьюжн с серыми стенами, темным паркетным полом и коричневым полом для подростка с
На фото: нейтральная детская с игровой в стиле фьюжн с серыми стенами, темным паркетным полом и коричневым полом для подростка с

This Cape Cod inspired custom home includes 5,500 square feet of large open living space, 5 bedrooms, 5 bathrooms, working spaces for the adults and kids, a lower level guest suite, ample storage space, and unique custom craftsmanship and design elements characteristically fashioned into all Schrader homes. Detailed finishes including unique granite countertops, natural stone, cape code inspired tiles & 7 inch trim boards, splashes of color, and a mixture of Knotty Alder & Soft Maple cabinetry adorn this comfortable, family friendly home.
Some of the design elements in this home include a master suite with gas fireplace, master bath, large walk in closet, and balcony overlooking the pool. In addition, the upper level of the home features a secret passageway between kid’s bedrooms, upstairs washer & dryer, built in cabinetry, and a 700+ square foot bonus room above the garage.
Main level features include a large open kitchen with granite countertops with honed finishes, dining room with wainscoted walls, Butler's pantry, a “dog room” complete w/dog wash station, home office, and kids study room.
The large lower level includes a Mother-in-law suite with private bath, kitchen/wet bar, 400 Square foot masterfully finished home theatre with old time charm & built in couch, and a lower level garage exiting to the back yard with ample space for pool supplies and yard equipment.
This MN Greenpath Certified home includes a geothermal heating & cooling system, spray foam insulation, and in-floor radiant heat, all incorporated to significantly reduce utility costs. Additionally, reclaimed wood from trees removed from the lot, were used to produce the maple flooring throughout the home and to build the cherry breakfast nook table. Woodwork reclaimed by Wood From the Hood
Photos - Dean Reidel
Interior Designer - Miranda Brouwer
Staging - Stage by Design
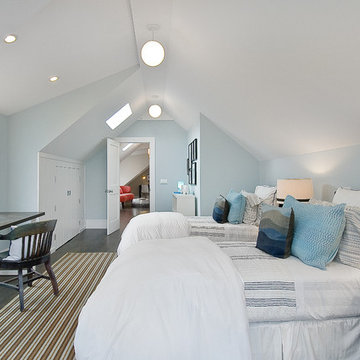
design and construction by Cardea Building Co.
Пример оригинального дизайна: нейтральная детская в классическом стиле с спальным местом, синими стенами и темным паркетным полом для подростка, двоих детей
Пример оригинального дизайна: нейтральная детская в классическом стиле с спальным местом, синими стенами и темным паркетным полом для подростка, двоих детей
Find the right local pro for your project
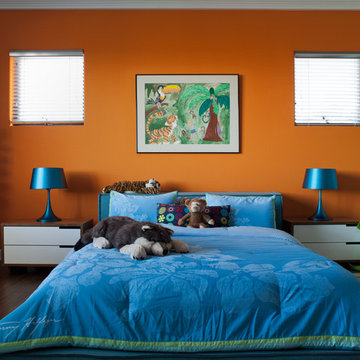
Photo Credit: David Duncan Livingston
Источник вдохновения для домашнего уюта: детская в стиле фьюжн с оранжевыми стенами
Источник вдохновения для домашнего уюта: детская в стиле фьюжн с оранжевыми стенами
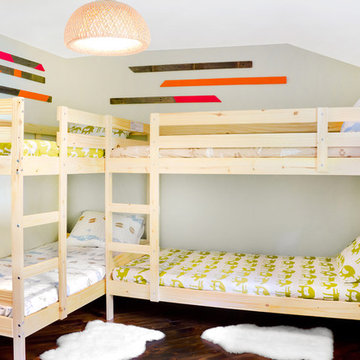
Kids bunk room with 1ofx picket installation
Источник вдохновения для домашнего уюта: нейтральная детская в стиле рустика с спальным местом, серыми стенами и темным паркетным полом для ребенка от 4 до 10 лет, двоих детей
Источник вдохновения для домашнего уюта: нейтральная детская в стиле рустика с спальным местом, серыми стенами и темным паркетным полом для ребенка от 4 до 10 лет, двоих детей
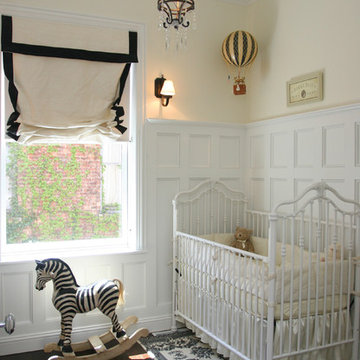
Идея дизайна: нейтральная комната для малыша среднего размера: освещение в классическом стиле с темным паркетным полом и желтыми стенами
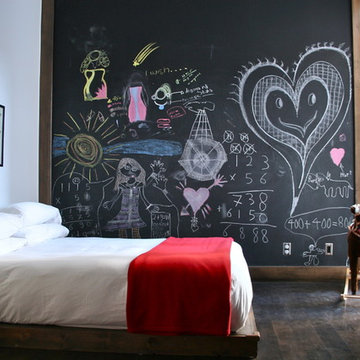
Свежая идея для дизайна: нейтральная детская в стиле фьюжн с спальным местом и темным паркетным полом для ребенка от 4 до 10 лет - отличное фото интерьера
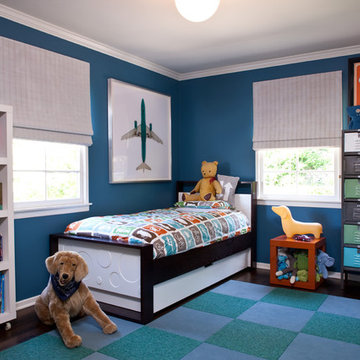
Стильный дизайн: детская в стиле неоклассика (современная классика) с спальным местом и синими стенами для ребенка от 1 до 3 лет, мальчика - последний тренд
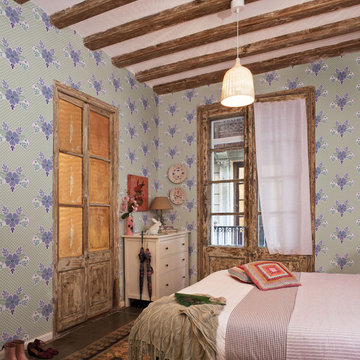
Свежая идея для дизайна: детская среднего размера в стиле шебби-шик с разноцветными стенами и полом из керамической плитки - отличное фото интерьера
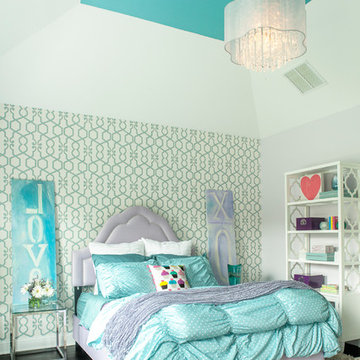
cgaribaldi
Стильный дизайн: детская в стиле неоклассика (современная классика) для девочки, подростка - последний тренд
Стильный дизайн: детская в стиле неоклассика (современная классика) для девочки, подростка - последний тренд
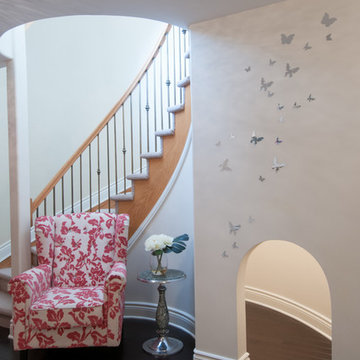
Secret play area under the stairs. A great place for little ones to cuddle up and read a book or start a new adventrure.
Пример оригинального дизайна: детская с игровой в современном стиле с белыми стенами и темным паркетным полом
Пример оригинального дизайна: детская с игровой в современном стиле с белыми стенами и темным паркетным полом
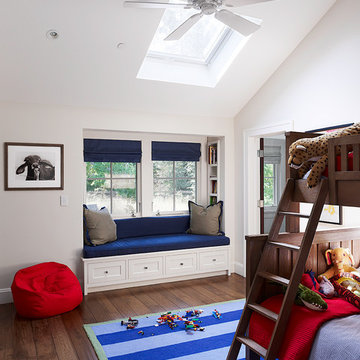
Adrian Gregorutti
Идея дизайна: детская в классическом стиле с спальным местом, белыми стенами и темным паркетным полом для ребенка от 4 до 10 лет, мальчика
Идея дизайна: детская в классическом стиле с спальным местом, белыми стенами и темным паркетным полом для ребенка от 4 до 10 лет, мальчика
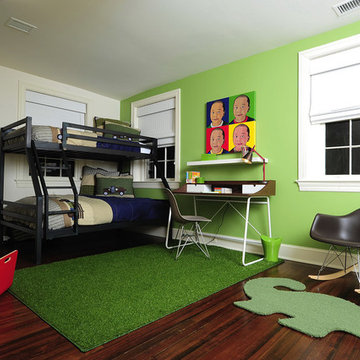
"Big" boy bedroom.
Идея дизайна: детская среднего размера в современном стиле с спальным местом, разноцветными стенами и темным паркетным полом для мальчика, ребенка от 4 до 10 лет, двоих детей
Идея дизайна: детская среднего размера в современном стиле с спальным местом, разноцветными стенами и темным паркетным полом для мальчика, ребенка от 4 до 10 лет, двоих детей
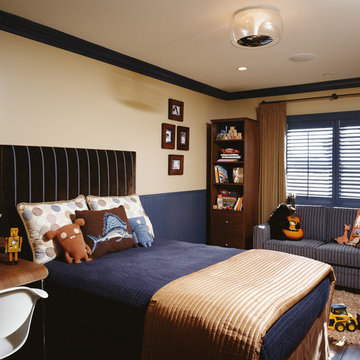
Photo by: Charlie Daniels
A boy's bedroom is transformed into a 'little man's' room with the warmth of traditional design elements and cutting edge details to create a youthful, contemporary space.

На фото: нейтральная детская в современном стиле с спальным местом для ребенка от 4 до 10 лет

Photo by Alexandra DeFurio. Aidan is a 12-year-old girl who lives with her father half of the time. Her parents are divorced and her father wanted his daughter to be at home in his new bachelor house. He wanted her to feel “understood” and validated as a girl entering into her teen years. The room therefore is sophisticated, yet still young and innocent. It may have “grown up” attributes such as chic English paisley wallpaper by Osborne and Little and a sassy “Like Forever” poster, but it is still comfortable enough to hang out on the flokati rug or on the vintage revamped chair.
Aidan was very involved in providing the design inspiration for the room. She had asked for a “beachy” feel and as design professionals know, what takes over in the creative process is the ideas evolve and many either are weeded out or enhanced. It was our job as designers to introduce to Aidan a world beyond Pottery Barn Kids. We incorporated her love of the ocean with a custom, mixed Benjamin Moore paint color in a beautiful turquoise blue. The turquoise color is echoed in the tufted buttons on the custom headboard and trim around the linen roman shades on the window.
Aidan wanted a hangout room for her friends. We provided extra seating by adding a vintage revamped chair accessorized with a Jonathan Adler needle point “Love” pillow and a Moroccan pouf from Shabby chic. The desk from West Elm from their Parson’s collection expresses a grown up feel accompanied with the Saarinen Tulip chair. It’s easier for Aidan to do her homework when she feels organized and clutter free.
Organization was a big factor is redesigning the room. We had to work around mementos that soon-to-be teenagers collect by the truckloads. A custom bulletin board above the desk is a great place to tack party invitations and notes from friends. Also, the small Moda dresser from Room and Board stores books, magazines and makeup stored in baskets from the Container Store.
Aidan loves her room. It is bright and cheerful, yet cheeky and fun. It has a touch of sass and a “beachy” feel. This room will grow with her until she leaves for college and then comes back as a guest. Thanks to her father who wanted her to feel special, she is able to spend half her time in a room that reflects who she is.
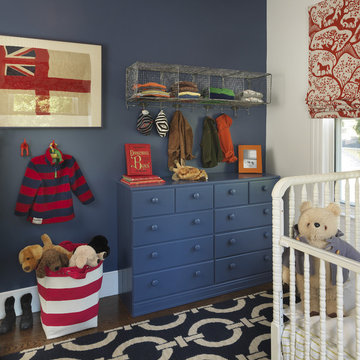
photo taken by Nat Rea photography
Пример оригинального дизайна: комната для малыша в классическом стиле с синими стенами и темным паркетным полом для мальчика
Пример оригинального дизайна: комната для малыша в классическом стиле с синими стенами и темным паркетным полом для мальчика
Детская комната – фото дизайна интерьера
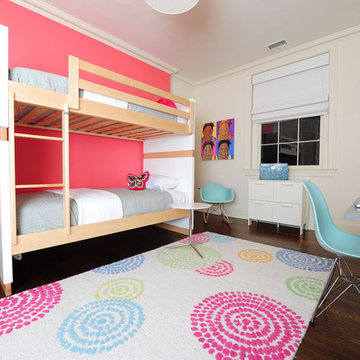
Tweenie Bopper Girls room.
Источник вдохновения для домашнего уюта: детская среднего размера в современном стиле с спальным местом, розовыми стенами и темным паркетным полом для девочки, двоих детей
Источник вдохновения для домашнего уюта: детская среднего размера в современном стиле с спальным местом, розовыми стенами и темным паркетным полом для девочки, двоих детей
1


