Детская комната – фото дизайна интерьера
Сортировать:
Бюджет
Сортировать:Популярное за сегодня
1 - 20 из 798 фото
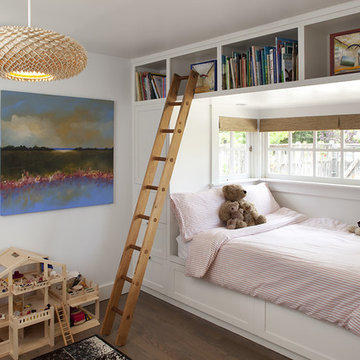
Источник вдохновения для домашнего уюта: нейтральная детская в современном стиле с спальным местом, белыми стенами и темным паркетным полом для ребенка от 4 до 10 лет
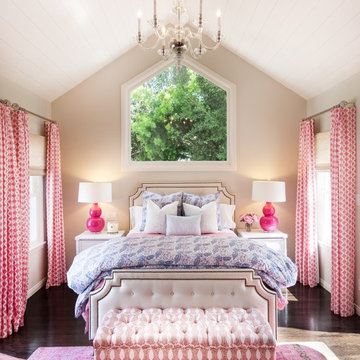
Идея дизайна: детская в классическом стиле с спальным местом, бежевыми стенами, темным паркетным полом и коричневым полом для подростка, девочки

Designed for a waterfront site overlooking Cape Cod Bay, this modern house takes advantage of stunning views while negotiating steep terrain. Designed for LEED compliance, the house is constructed with sustainable and non-toxic materials, and powered with alternative energy systems, including geothermal heating and cooling, photovoltaic (solar) electricity and a residential scale wind turbine.
Builder: Cape Associates
Interior Design: Forehand + Lake
Photography: Durston Saylor
Find the right local pro for your project
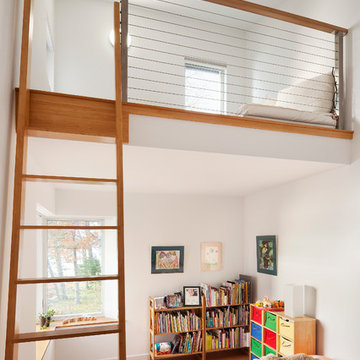
Trent Bell Photography
Стильный дизайн: нейтральная детская в современном стиле с спальным местом, белыми стенами и паркетным полом среднего тона - последний тренд
Стильный дизайн: нейтральная детская в современном стиле с спальным местом, белыми стенами и паркетным полом среднего тона - последний тренд
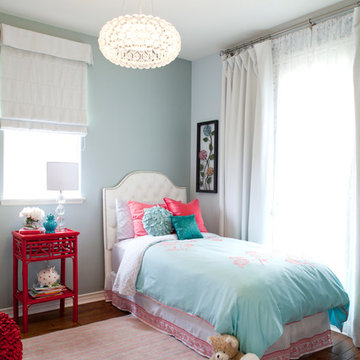
A room to transition from nursery to big girl bedroom, this space is the perfect balance of practicality and whimsy. Aqua colored murano glass bead wallcovering sets the stage for fresh pops of white, pink and turquoise bedding while the multi-colored rug and playful artwork pull the color palette together.
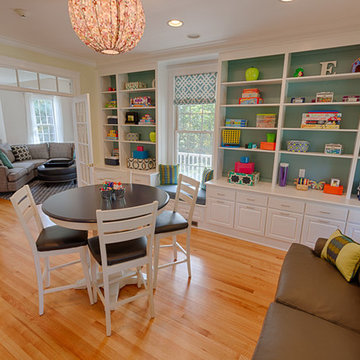
Пример оригинального дизайна: детская с игровой в стиле неоклассика (современная классика)
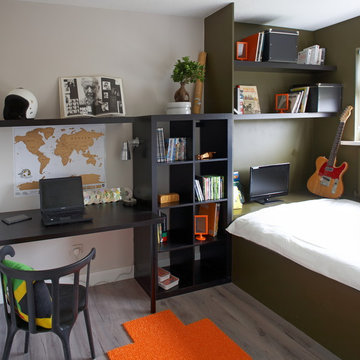
На фото: детская в современном стиле с рабочим местом, серыми стенами и паркетным полом среднего тона для подростка, мальчика
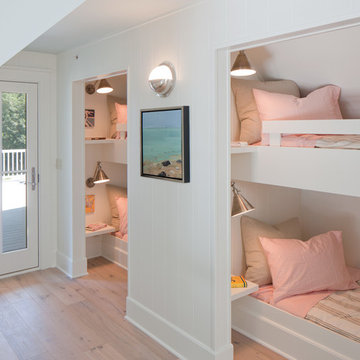
Point West
Стильный дизайн: детская в морском стиле с белыми стенами и светлым паркетным полом для двоих детей - последний тренд
Стильный дизайн: детская в морском стиле с белыми стенами и светлым паркетным полом для двоих детей - последний тренд
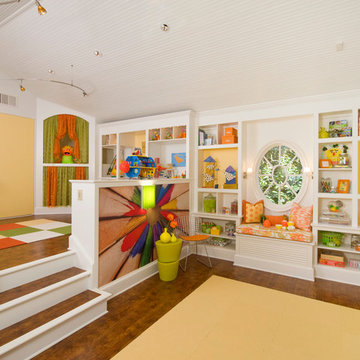
Kids Craft Room
Photo Credit: Woodie Williams Photography
Стильный дизайн: большая нейтральная детская с игровой в стиле неоклассика (современная классика) с желтыми стенами и паркетным полом среднего тона для ребенка от 4 до 10 лет - последний тренд
Стильный дизайн: большая нейтральная детская с игровой в стиле неоклассика (современная классика) с желтыми стенами и паркетным полом среднего тона для ребенка от 4 до 10 лет - последний тренд
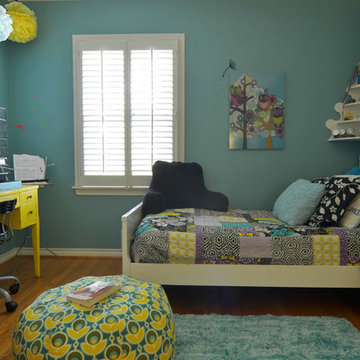
Photo: Sarah Greenman © 2013 Houzz
На фото: нейтральная детская в классическом стиле с спальным местом, синими стенами и паркетным полом среднего тона для подростка
На фото: нейтральная детская в классическом стиле с спальным местом, синими стенами и паркетным полом среднего тона для подростка
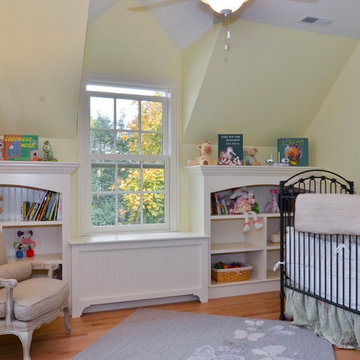
Nursery with built-in bookshelves and a window seat
Идея дизайна: нейтральная комната для малыша среднего размера в классическом стиле с желтыми стенами и паркетным полом среднего тона
Идея дизайна: нейтральная комната для малыша среднего размера в классическом стиле с желтыми стенами и паркетным полом среднего тона
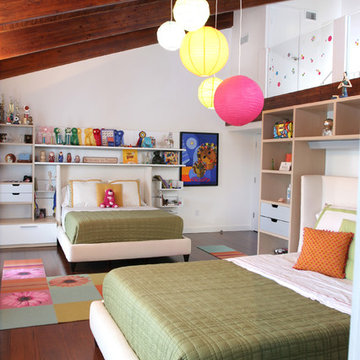
Стильный дизайн: детская среднего размера в современном стиле с спальным местом, белыми стенами, темным паркетным полом и коричневым полом для девочки, подростка - последний тренд
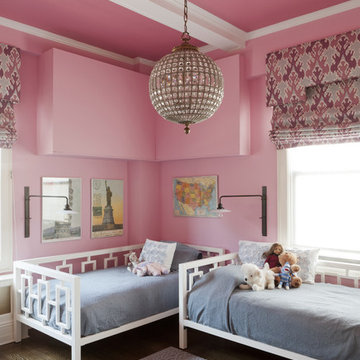
Girl's Bedroom
photography: David Gilbert
Источник вдохновения для домашнего уюта: детская в стиле неоклассика (современная классика) с розовыми стенами
Источник вдохновения для домашнего уюта: детская в стиле неоклассика (современная классика) с розовыми стенами
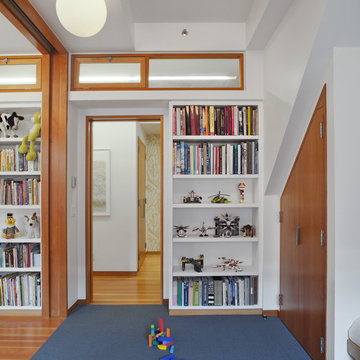
A cookie cutter developer three bedroom duplex was transformed into a four bedroom family friendly home complete with fine details and custom millwork. Transoms were added to improve light and air circulation.
Instead of providing separate bedrooms for the two young children, we designed a single large bedroom with a sliding wall of Douglas fir. Half of the space can be configured as a playroom, with the children sleeping on the other side. The playroom can also function as a guest room.
Photo by Ofer Wolberger
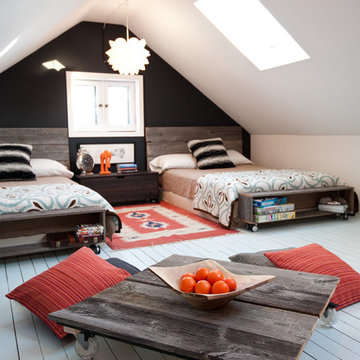
На фото: нейтральная детская в стиле рустика с спальным местом, деревянным полом и разноцветными стенами для подростка
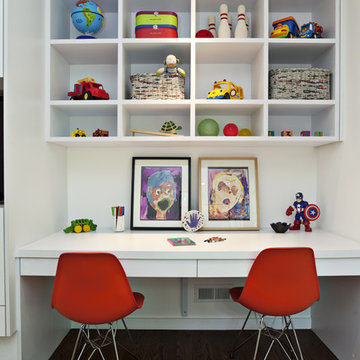
Kids Playroom and Art Studio with custom cabinetry
Стильный дизайн: нейтральная детская в современном стиле с рабочим местом, белыми стенами и темным паркетным полом - последний тренд
Стильный дизайн: нейтральная детская в современном стиле с рабочим местом, белыми стенами и темным паркетным полом - последний тренд
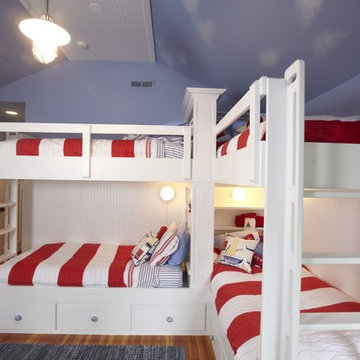
Свежая идея для дизайна: нейтральная детская в классическом стиле с спальным местом, синими стенами и паркетным полом среднего тона для ребенка от 4 до 10 лет - отличное фото интерьера
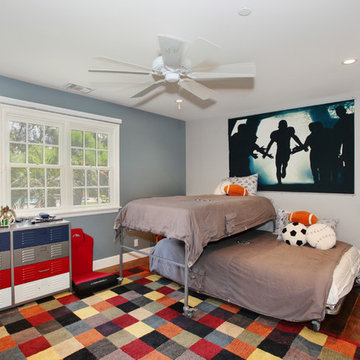
Traditional and transitional space. Complete remodel of 4500 sf country home. White cabinetry, dark wood floors.
Источник вдохновения для домашнего уюта: детская в классическом стиле для мальчика
Источник вдохновения для домашнего уюта: детская в классическом стиле для мальчика

This Cape Cod inspired custom home includes 5,500 square feet of large open living space, 5 bedrooms, 5 bathrooms, working spaces for the adults and kids, a lower level guest suite, ample storage space, and unique custom craftsmanship and design elements characteristically fashioned into all Schrader homes. Detailed finishes including unique granite countertops, natural stone, cape code inspired tiles & 7 inch trim boards, splashes of color, and a mixture of Knotty Alder & Soft Maple cabinetry adorn this comfortable, family friendly home.
Some of the design elements in this home include a master suite with gas fireplace, master bath, large walk in closet, and balcony overlooking the pool. In addition, the upper level of the home features a secret passageway between kid’s bedrooms, upstairs washer & dryer, built in cabinetry, and a 700+ square foot bonus room above the garage.
Main level features include a large open kitchen with granite countertops with honed finishes, dining room with wainscoted walls, Butler's pantry, a “dog room” complete w/dog wash station, home office, and kids study room.
The large lower level includes a Mother-in-law suite with private bath, kitchen/wet bar, 400 Square foot masterfully finished home theatre with old time charm & built in couch, and a lower level garage exiting to the back yard with ample space for pool supplies and yard equipment.
This MN Greenpath Certified home includes a geothermal heating & cooling system, spray foam insulation, and in-floor radiant heat, all incorporated to significantly reduce utility costs. Additionally, reclaimed wood from trees removed from the lot, were used to produce the maple flooring throughout the home and to build the cherry breakfast nook table. Woodwork reclaimed by Wood From the Hood
Photos - Dean Reidel
Interior Designer - Miranda Brouwer
Staging - Stage by Design
Детская комната – фото дизайна интерьера
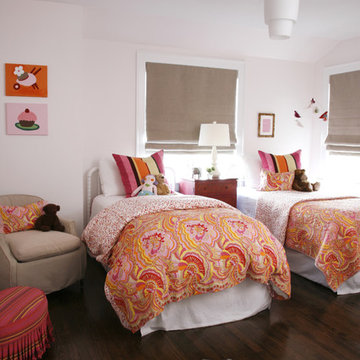
Young girl's bedroom. Photo: Amy Braswell.
Свежая идея для дизайна: детская в стиле неоклассика (современная классика) с спальным местом, белыми стенами, темным паркетным полом и коричневым полом для ребенка от 4 до 10 лет, девочки, двоих детей - отличное фото интерьера
Свежая идея для дизайна: детская в стиле неоклассика (современная классика) с спальным местом, белыми стенами, темным паркетным полом и коричневым полом для ребенка от 4 до 10 лет, девочки, двоих детей - отличное фото интерьера
1

