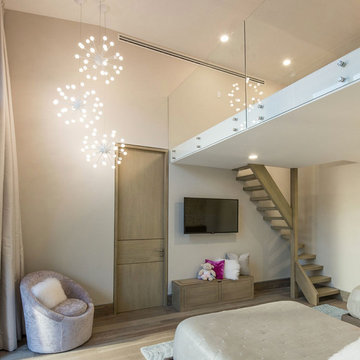Детская комната – фото дизайна интерьера класса люкс
Сортировать:
Бюджет
Сортировать:Популярное за сегодня
61 - 80 из 2 943 фото
1 из 2
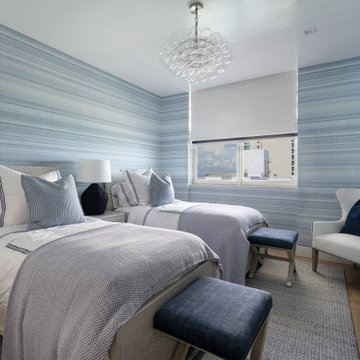
Complete Gut and Renovation in this Penthouse located in Miami
Interior Design Coastal Bedroom for our client son's bedroom.
Идея дизайна: детская среднего размера в морском стиле с синими стенами, обоями на стенах и спальным местом для подростка, мальчика
Идея дизайна: детская среднего размера в морском стиле с синими стенами, обоями на стенах и спальным местом для подростка, мальчика
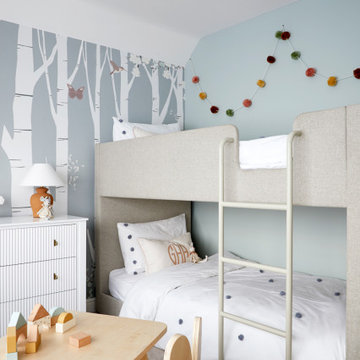
Full furnishing and decoration throughout these four bedrooms and two reception rooms.
Источник вдохновения для домашнего уюта: большая детская в скандинавском стиле с спальным местом и обоями на стенах для ребенка от 4 до 10 лет, девочки
Источник вдохновения для домашнего уюта: большая детская в скандинавском стиле с спальным местом и обоями на стенах для ребенка от 4 до 10 лет, девочки
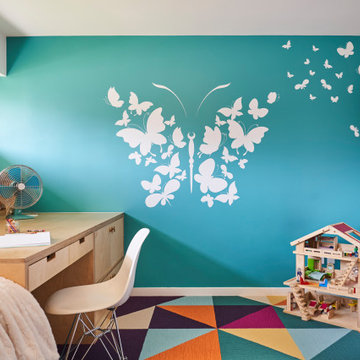
Timeless kid's rooms are possible with clever detailing that can easily be updated without starting from scratch every time. As the kiddos grow up and go through different phases - this custom, built-in bedroom design stays current just by updating the accessories, bedding, and even the carpet tile is easily updated when desired. Simple and bespoke, the Birch Europly built-in includes a twin bed and trundle, a secret library, open shelving, a desk, storage cabinet, and hidden crawl space under the desk.

A place for rest and rejuvenation. Not too pink, the walls were painted a warm blush tone and matched with white custom cabinetry and gray accents. The brass finishes bring the warmth needed.
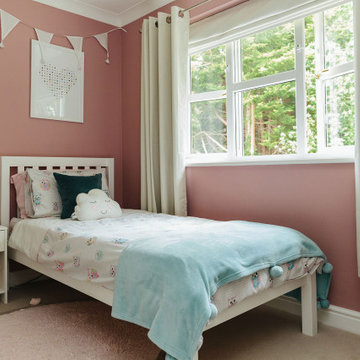
This timeless, plush, children's bedroom is great for that awkward age where children are growing into teens and want something still child friendly but not babyish!
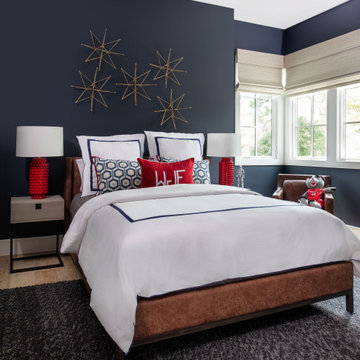
На фото: большая детская в стиле неоклассика (современная классика) с спальным местом, синими стенами, светлым паркетным полом и коричневым полом для ребенка от 4 до 10 лет, мальчика с
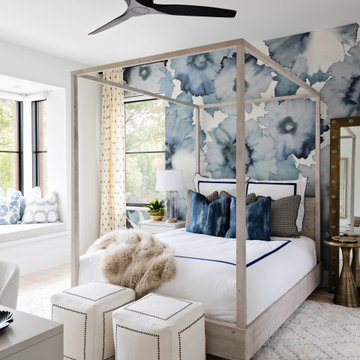
Идея дизайна: большая детская в стиле неоклассика (современная классика) с спальным местом, светлым паркетным полом, обоями на стенах, синими стенами и бежевым полом для подростка, девочки
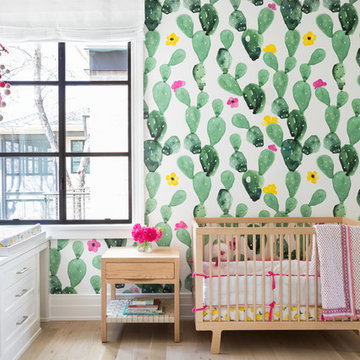
Austin Victorian by Chango & Co.
Architectural Advisement & Interior Design by Chango & Co.
Architecture by William Hablinski
Construction by J Pinnelli Co.
Photography by Sarah Elliott

The large family room features a cozy fireplace, TV media, and a large built-in bookcase. The adjoining craft room is separated by a set of pocket french doors; where the kids can be visible from the family room as they do their homework.
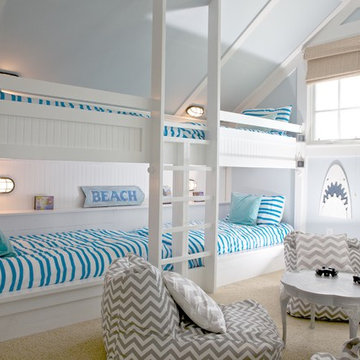
Happy Place Beach House, Watercolor, FL
Стильный дизайн: нейтральная детская в морском стиле с спальным местом, синими стенами и ковровым покрытием для ребенка от 4 до 10 лет - последний тренд
Стильный дизайн: нейтральная детская в морском стиле с спальным местом, синими стенами и ковровым покрытием для ребенка от 4 до 10 лет - последний тренд
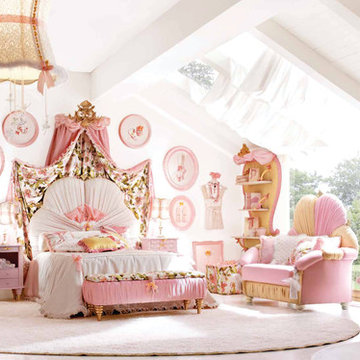
AltaModa kid's Bedroom
Miss Ballerina Girl Bedroom
Visit www.imagine-living.com
For more information, please email: ilive@imagine-living.com
Стильный дизайн: большая детская в стиле ретро с спальным местом, белыми стенами и ковровым покрытием для подростка, девочки - последний тренд
Стильный дизайн: большая детская в стиле ретро с спальным местом, белыми стенами и ковровым покрытием для подростка, девочки - последний тренд
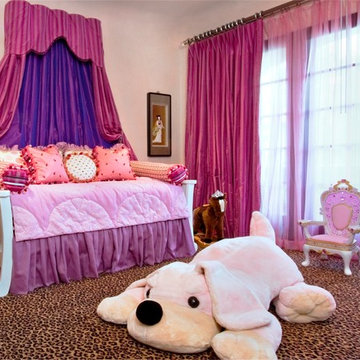
Photo Credit: Janet Lenzen
Свежая идея для дизайна: большая детская в классическом стиле с спальным местом, розовыми стенами и ковровым покрытием для ребенка от 4 до 10 лет, девочки - отличное фото интерьера
Свежая идея для дизайна: большая детская в классическом стиле с спальным местом, розовыми стенами и ковровым покрытием для ребенка от 4 до 10 лет, девочки - отличное фото интерьера
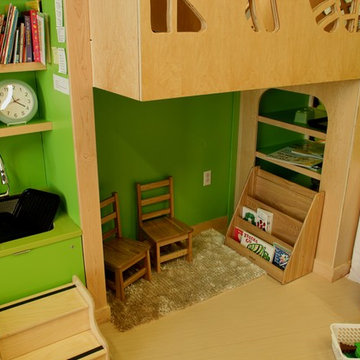
This project includes Maple veneer plywood, Italian plastic laminate and Silestone solid surface counter tops. The cut outs one sees in the plywood are of a leaf motif, each one being cut out by hand. There is a solid Maple stair way that leads up to a cantilevered, Maple floored loft area where kids can read. Besides all kinds of storage the unit is capped off with a Maple plywood roof, high lighted by a clam shell cut out.
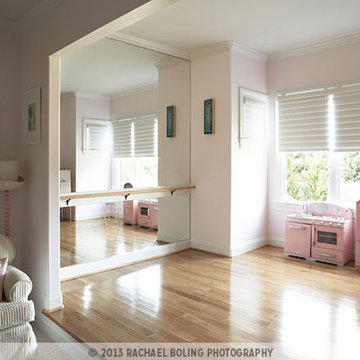
This Tuscan-inspired home imbues casual elegance. Linen fabrics complemented by a neutral color palette help create a classic, comfortable interior. The kitchen, family and breakfast areas feature exposed beams and thin brick floors. The kitchen also includes a Bertazzoni Range and custom iron range hood, Caesarstone countertops, Perrin and Rowe faucet, and a Shaw Original sink. Handmade Winchester tiles from England create a focal backsplash.
The master bedroom includes a limestone fireplace and crystal antique chandeliers. The white Carrera marble master bath is marked by a free-standing nickel slipper bath tub and Rohl fixtures.
Rachael Boling Photography
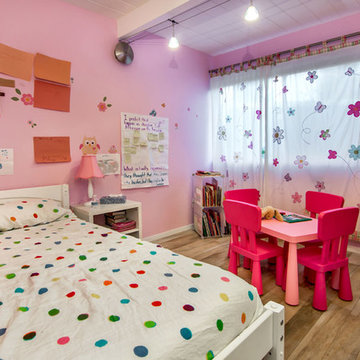
Pink Girl Bedroom
Свежая идея для дизайна: детская среднего размера в современном стиле с спальным местом и розовыми стенами для ребенка от 4 до 10 лет, девочки - отличное фото интерьера
Свежая идея для дизайна: детская среднего размера в современном стиле с спальным местом и розовыми стенами для ребенка от 4 до 10 лет, девочки - отличное фото интерьера
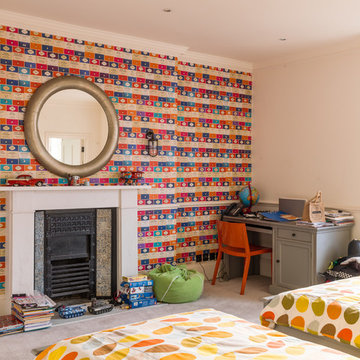
A Nash terraced house in Regent's Park, London. Interior design by Gaye Gardner. Photography by Adam Butler
Стильный дизайн: детская среднего размера в стиле неоклассика (современная классика) с бежевыми стенами, ковровым покрытием, бежевым полом и спальным местом - последний тренд
Стильный дизайн: детская среднего размера в стиле неоклассика (современная классика) с бежевыми стенами, ковровым покрытием, бежевым полом и спальным местом - последний тренд
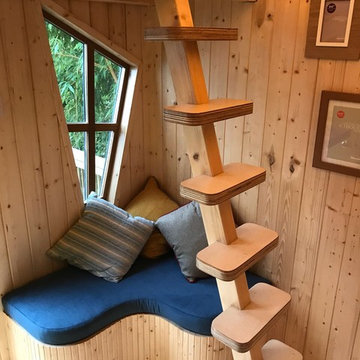
Bespoke children's treehouse, designed and built by Peter O'Brien of 'Plan Eden Treehouse & Garden Design'. This treehouse comes with a Juliet balcony internally, electric heating, power points, LED lighting and is fully insulated. The treehouse interior is finished with timber paneling, built in seating and shelving & hardwood double glazed windows.
©Plan Eden
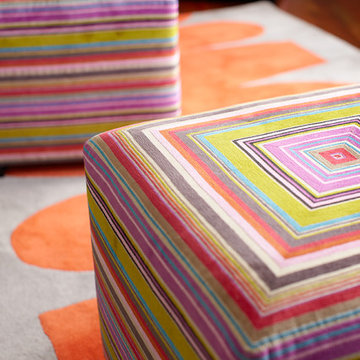
"photography by John Merkl"
На фото: большая нейтральная детская с игровой с разноцветными стенами и паркетным полом среднего тона для подростка
На фото: большая нейтральная детская с игровой с разноцветными стенами и паркетным полом среднего тона для подростка
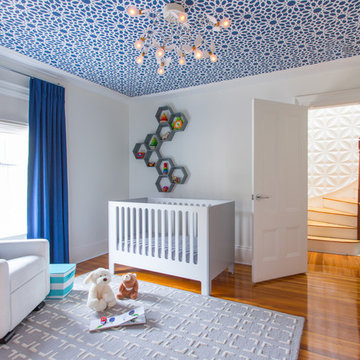
The nursery is a study in bold geometry with Moroccan-style wallpaper on the ceiling, honeycomb wall shelves, and repeating squares in the rug and bookcase. The glider is the perfect spot to read a story and snuggle. Custom blackout draperies and roman shades keep the light in control for nap time.
Photo: Eric Roth
Детская комната – фото дизайна интерьера класса люкс
4


