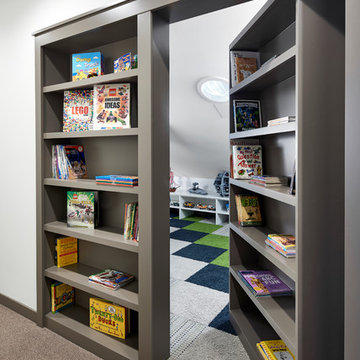Детская игровая комната – фото дизайна интерьера
Сортировать:
Бюджет
Сортировать:Популярное за сегодня
21 - 40 из 10 592 фото
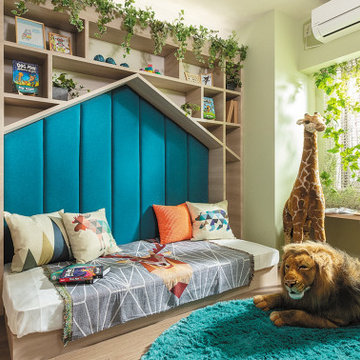
男の子がお友達を呼びたくなるお部屋
Стильный дизайн: маленькая детская с игровой в скандинавском стиле для на участке и в саду, ребенка от 4 до 10 лет, мальчика - последний тренд
Стильный дизайн: маленькая детская с игровой в скандинавском стиле для на участке и в саду, ребенка от 4 до 10 лет, мальчика - последний тренд

Детская младшего ребёнка изначально планировалась как зал для йоги. В ходе работы над проектом появился второй ребёнок и эту комнату было решено отдать ему.
Комната представляет из себя чистое пространство с белыми стенами, акцентами из небольшого количества ярких цветов и исторического кирпича.
На потолке располагается округлый короб с иягкой скрытой подсветкой.
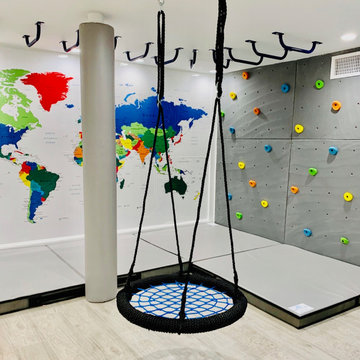
На фото: нейтральная детская с игровой среднего размера в классическом стиле с белыми стенами, полом из ламината, серым полом, кессонным потолком и деревянными стенами для ребенка от 4 до 10 лет

Стильный дизайн: нейтральная детская с игровой в стиле неоклассика (современная классика) с разноцветными стенами, ковровым покрытием, потолком из вагонки, сводчатым потолком, обоями на стенах и бежевым полом для подростка - последний тренд
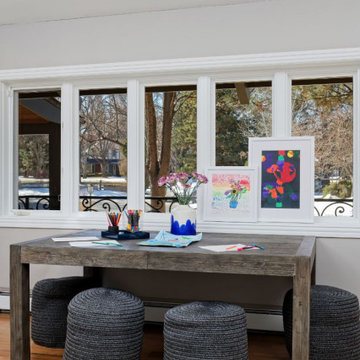
This home features a farmhouse aesthetic with contemporary touches like metal accents and colorful art. Designed by our Denver studio.
---
Project designed by Denver, Colorado interior designer Margarita Bravo. She serves Denver as well as surrounding areas such as Cherry Hills Village, Englewood, Greenwood Village, and Bow Mar.
For more about MARGARITA BRAVO, click here: https://www.margaritabravo.com/
To learn more about this project, click here:
https://www.margaritabravo.com/portfolio/contemporary-farmhouse-denver/
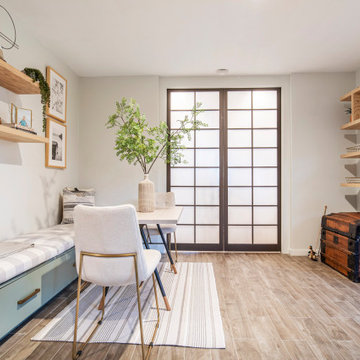
Kids Corner of Living Area
На фото: маленькая нейтральная детская с игровой в стиле модернизм с белыми стенами для на участке и в саду, ребенка от 4 до 10 лет
На фото: маленькая нейтральная детская с игровой в стиле модернизм с белыми стенами для на участке и в саду, ребенка от 4 до 10 лет
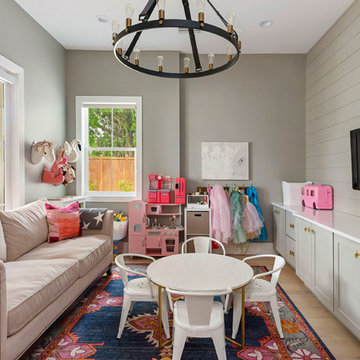
На фото: нейтральная детская с игровой среднего размера в стиле неоклассика (современная классика) с серыми стенами, светлым паркетным полом и бежевым полом для ребенка от 1 до 3 лет

Стильный дизайн: нейтральная детская с игровой в стиле неоклассика (современная классика) с белыми стенами, ковровым покрытием и бежевым полом для ребенка от 1 до 3 лет - последний тренд
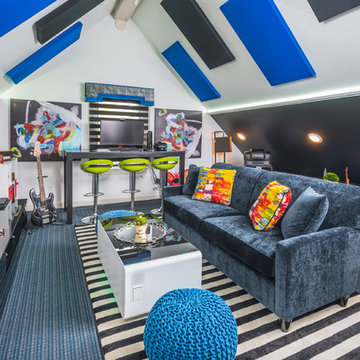
Inspiration came from the wallpaper, chosen to reflect the family's love of travel. Bright colors accent the black/blue and white color scheme. Friends can play games, create videos and relax with a movie with soft drinks right out of the coffee table refrigerator, while charging their electronic devises with the integrated USB ports! Photography: Reed Brown
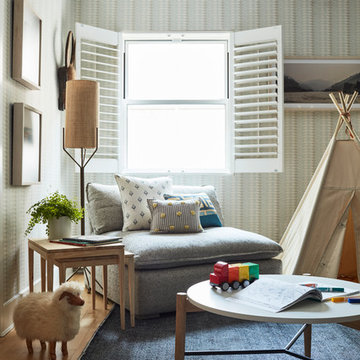
When we imagine the homes of our favorite actors, we often think of picturesque kitchens, artwork hanging on the walls, luxurious furniture, and pristine conditions 24/7. But for celebrities with children, sometimes that last one isn’t always accurate! Kids will be kids – which means there may be messy bedrooms, toys strewn across their play area, and maybe even some crayon marks or finger-paints on walls or floors.
Lucy Liu recently partnered with One Kings Lane and Paintzen to redesign her son Rockwell’s playroom in their Manhattan apartment for that reason. Previously, Lucy had decided not to focus too much on the layout or color of the space – it was simply a room to hold all of Rockwell’s toys. There wasn’t much of a design element to it and very little storage.
Lucy was ready to change that – and transform the room into something more sophisticated and tranquil for both Rockwell and for guests (especially those with kids!). And to really bring that transformation to life, one of the things that needed to change was the lack of color and texture on the walls.
When selecting the color palette, Lucy and One Kings Lane designer Nicole Fisher decided on a more neutral, contemporary style. They chose to avoid the primary colors, which are too often utilized in children’s rooms and playrooms.
Instead, they chose to have Paintzen paint the walls in a cozy gray with warm beige undertones. (Try PPG ‘Slate Pebble’ for a similar look!) It created a perfect backdrop for the decor selected for the room, which included a tepee for Rockwell, some Tribal-inspired artwork, Moroccan woven baskets, and some framed artwork.
To add texture to the space, Paintzen also installed wallpaper on two of the walls. The wallpaper pattern involved muted blues and grays to add subtle color and a slight contrast to the rest of the walls. Take a closer look at this smartly designed space, featuring a beautiful neutral color palette and lots of exciting textures!
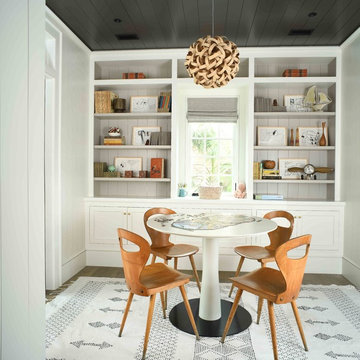
Пример оригинального дизайна: детская с игровой в морском стиле с серыми стенами, темным паркетным полом и коричневым полом
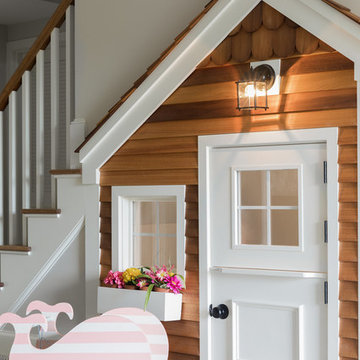
Maggie Hall Photography
Идея дизайна: нейтральная детская с игровой в стиле неоклассика (современная классика) с бежевыми стенами, ковровым покрытием и серым полом для ребенка от 1 до 3 лет
Идея дизайна: нейтральная детская с игровой в стиле неоклассика (современная классика) с бежевыми стенами, ковровым покрытием и серым полом для ребенка от 1 до 3 лет
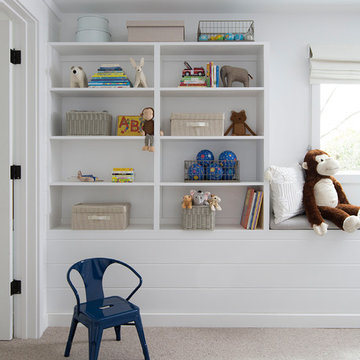
Michelle Drewes Photography
Источник вдохновения для домашнего уюта: детская с игровой среднего размера в стиле модернизм с белыми стенами, ковровым покрытием и серым полом
Источник вдохновения для домашнего уюта: детская с игровой среднего размера в стиле модернизм с белыми стенами, ковровым покрытием и серым полом
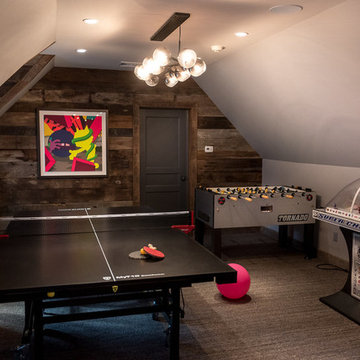
Created from a second floor attic space this unique teen hangout space has something for everyone - ping pong, stadium hockey, foosball, hanging chairs - plenty to keep kids busy in their own space.
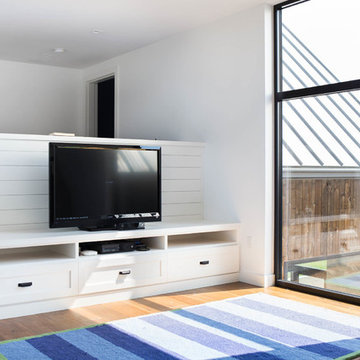
This modern farmhouse located outside of Spokane, Washington, creates a prominent focal point among the landscape of rolling plains. The composition of the home is dominated by three steep gable rooflines linked together by a central spine. This unique design evokes a sense of expansion and contraction from one space to the next. Vertical cedar siding, poured concrete, and zinc gray metal elements clad the modern farmhouse, which, combined with a shop that has the aesthetic of a weathered barn, creates a sense of modernity that remains rooted to the surrounding environment.
The Glo double pane A5 Series windows and doors were selected for the project because of their sleek, modern aesthetic and advanced thermal technology over traditional aluminum windows. High performance spacers, low iron glass, larger continuous thermal breaks, and multiple air seals allows the A5 Series to deliver high performance values and cost effective durability while remaining a sophisticated and stylish design choice. Strategically placed operable windows paired with large expanses of fixed picture windows provide natural ventilation and a visual connection to the outdoors.
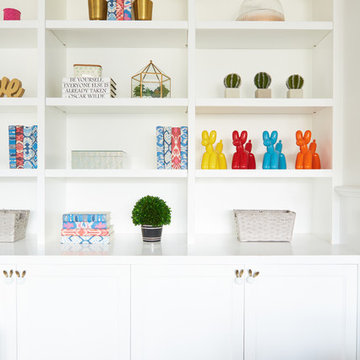
Photo by Madeline Tolle
На фото: нейтральная детская с игровой в стиле неоклассика (современная классика) для ребенка от 4 до 10 лет с
На фото: нейтральная детская с игровой в стиле неоклассика (современная классика) для ребенка от 4 до 10 лет с
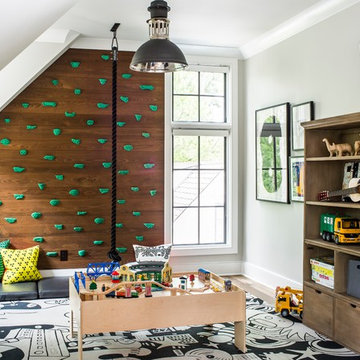
Jeff Herr Photography
Свежая идея для дизайна: детская с игровой в морском стиле с серыми стенами для ребенка от 4 до 10 лет - отличное фото интерьера
Свежая идея для дизайна: детская с игровой в морском стиле с серыми стенами для ребенка от 4 до 10 лет - отличное фото интерьера
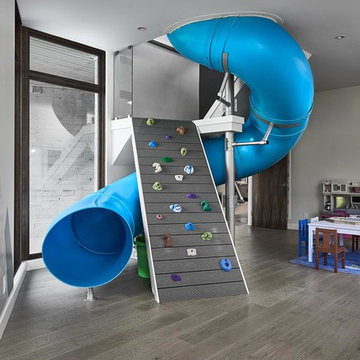
Climbing wall and curved slide allow 5 children to move between floors rapidly
Пример оригинального дизайна: большая нейтральная детская с игровой в современном стиле с серыми стенами, темным паркетным полом и серым полом для ребенка от 4 до 10 лет
Пример оригинального дизайна: большая нейтральная детская с игровой в современном стиле с серыми стенами, темным паркетным полом и серым полом для ребенка от 4 до 10 лет
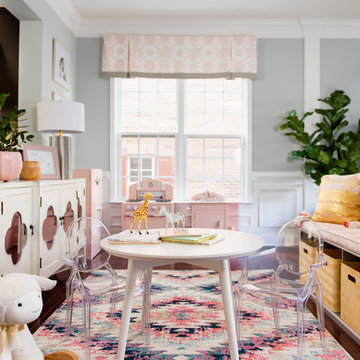
Cati Teague Photography
Стильный дизайн: маленькая детская с игровой в стиле неоклассика (современная классика) с серыми стенами, темным паркетным полом и коричневым полом для на участке и в саду, девочки, ребенка от 4 до 10 лет - последний тренд
Стильный дизайн: маленькая детская с игровой в стиле неоклассика (современная классика) с серыми стенами, темным паркетным полом и коричневым полом для на участке и в саду, девочки, ребенка от 4 до 10 лет - последний тренд
Детская игровая комната – фото дизайна интерьера
2


