Детская игровая комната для подростка – фото дизайна интерьера
Сортировать:
Бюджет
Сортировать:Популярное за сегодня
1 - 20 из 992 фото
1 из 3

На фото: нейтральная детская с игровой среднего размера: освещение в стиле неоклассика (современная классика) с бежевыми стенами, темным паркетным полом, коричневым полом, балками на потолке и обоями на стенах для подростка

Ryan Garvin
Стильный дизайн: огромная нейтральная детская с игровой в средиземноморском стиле с белыми стенами, светлым паркетным полом и бежевым полом для подростка - последний тренд
Стильный дизайн: огромная нейтральная детская с игровой в средиземноморском стиле с белыми стенами, светлым паркетным полом и бежевым полом для подростка - последний тренд
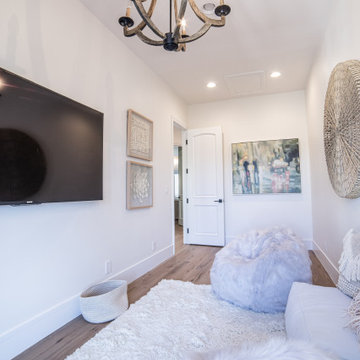
Now THIS is a hangout spot! A large wall-mounted TV and plush furniture makes this space cozy and perfect for having friends over.
Свежая идея для дизайна: детская с игровой в современном стиле с белыми стенами, светлым паркетным полом и коричневым полом для подростка, девочки - отличное фото интерьера
Свежая идея для дизайна: детская с игровой в современном стиле с белыми стенами, светлым паркетным полом и коричневым полом для подростка, девочки - отличное фото интерьера

This 1901 Park Slope Brownstone underwent a full gut in 2020. The top floor of this new gorgeous home was designed especially for the kids. Cozy bedrooms, room for play and imagination to run wild, and even remote learning spaces.
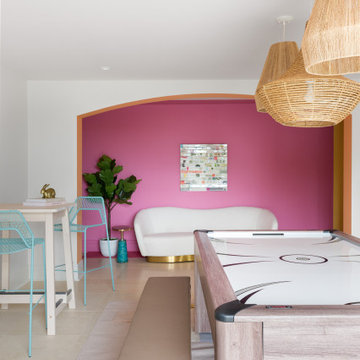
На фото: большая детская с игровой в современном стиле для подростка, девочки с

Стильный дизайн: нейтральная детская с игровой в стиле неоклассика (современная классика) с разноцветными стенами, ковровым покрытием, потолком из вагонки, сводчатым потолком, обоями на стенах и бежевым полом для подростка - последний тренд

Created from a second floor attic space this unique teen hangout space has something for everyone - ping pong, stadium hockey, foosball, hanging chairs - plenty to keep kids busy in their own space.
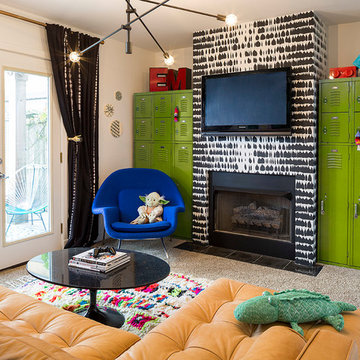
Jacob Hand Photography + Motion- Photographer
Идея дизайна: нейтральная детская с игровой среднего размера в стиле фьюжн с белыми стенами, ковровым покрытием и бежевым полом для подростка
Идея дизайна: нейтральная детская с игровой среднего размера в стиле фьюжн с белыми стенами, ковровым покрытием и бежевым полом для подростка
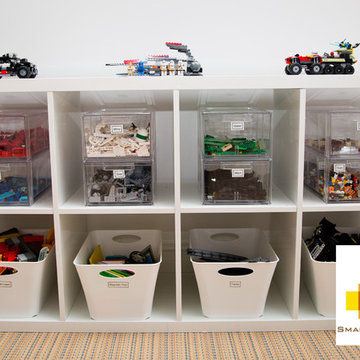
Julieane Webb
Пример оригинального дизайна: нейтральная детская с игровой среднего размера в стиле модернизм с белыми стенами для подростка
Пример оригинального дизайна: нейтральная детская с игровой среднего размера в стиле модернизм с белыми стенами для подростка
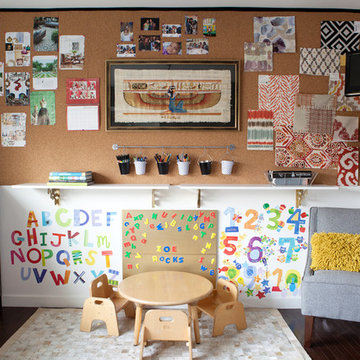
Shared office space and playroom renovation we completed for our client and their kid! A perfect space for mom and dad to read or work that also can also be used by their child to play.
Designed by Joy Street Design serving Oakland, Berkeley, San Francisco, and the whole of the East Bay.
For more about Joy Street Design, click here: https://www.joystreetdesign.com/
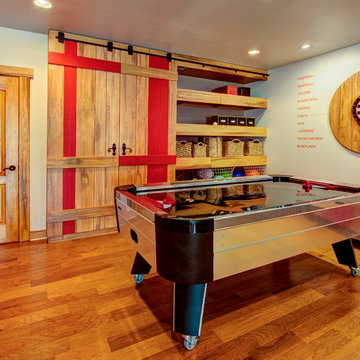
This energetic and inviting space offers entertainment, relaxation, quiet comfort or spirited revelry for the whole family. The fan wall proudly and safely displays treasures from favorite teams adding life and energy to the space while bringing the whole room together.
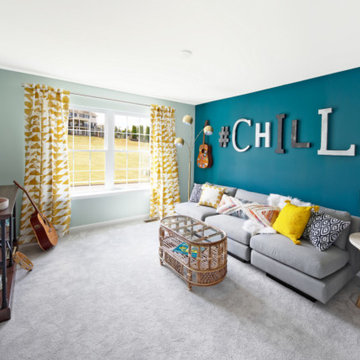
We assisted with building and furnishing this model home.
It was so fun to include a room for kids of all ages to hang out in. They have their own bathroom, comfy seating, a cool vibe that has a music theme, a TV for gamers, and snack bar area.

DreamDesign®25, Springmoor House, is a modern rustic farmhouse and courtyard-style home. A semi-detached guest suite (which can also be used as a studio, office, pool house or other function) with separate entrance is the front of the house adjacent to a gated entry. In the courtyard, a pool and spa create a private retreat. The main house is approximately 2500 SF and includes four bedrooms and 2 1/2 baths. The design centerpiece is the two-story great room with asymmetrical stone fireplace and wrap-around staircase and balcony. A modern open-concept kitchen with large island and Thermador appliances is open to both great and dining rooms. The first-floor master suite is serene and modern with vaulted ceilings, floating vanity and open shower.
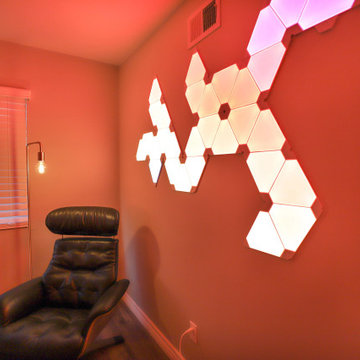
Пример оригинального дизайна: маленькая детская с игровой в стиле модернизм с серыми стенами, полом из ламината и серым полом для на участке и в саду, подростка, мальчика
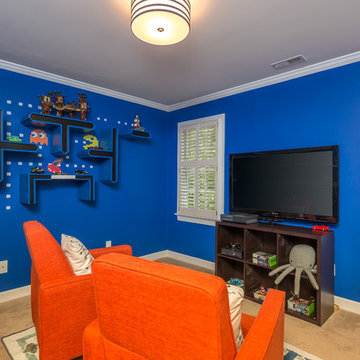
In this project we transformed a traditional style house into a modern, funky, and colorful home. By using different colors and patterns, mixing textures, and using unique design elements, these spaces portray a fun family lifestyle.
Photo Credit: Bob Fortner
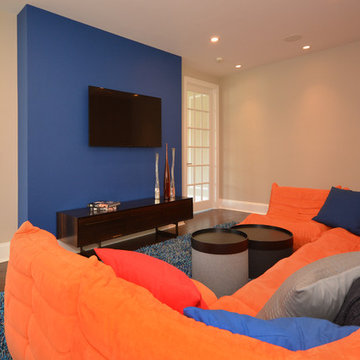
Modern Kids Room with bright orange seating, a blue feature wall and accent rug.
Sue Sotera
Пример оригинального дизайна: нейтральная детская с игровой среднего размера в стиле модернизм с темным паркетным полом, синими стенами и синим полом для подростка
Пример оригинального дизайна: нейтральная детская с игровой среднего размера в стиле модернизм с темным паркетным полом, синими стенами и синим полом для подростка
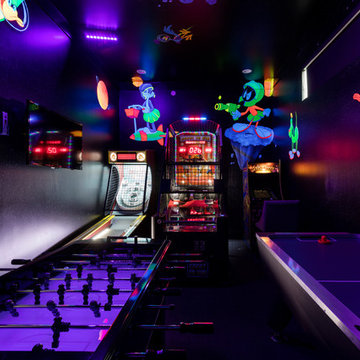
На фото: нейтральная детская с игровой среднего размера в стиле модернизм с разноцветными стенами, ковровым покрытием и серым полом для подростка
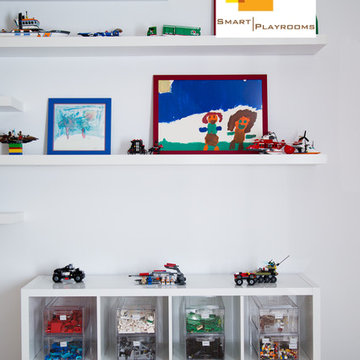
Julieane Webb
Свежая идея для дизайна: нейтральная детская с игровой среднего размера в стиле модернизм с белыми стенами для подростка - отличное фото интерьера
Свежая идея для дизайна: нейтральная детская с игровой среднего размера в стиле модернизм с белыми стенами для подростка - отличное фото интерьера
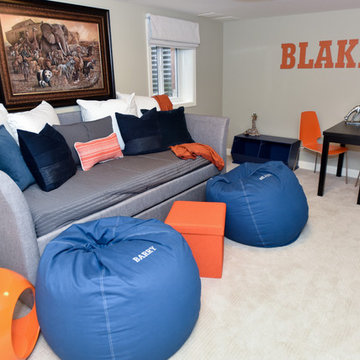
This playroom features flexible seating for gaming, watching TV or sleeping since the couch is a daybed with a trundle and the bean bag chairs are easy to move around the room. The custom slat wall and clear acrylic shelves creates a contemporary wall treatment for toys, books and fun accents without being intrusive to the space. The expandable table is perfect for building Legos or playing board games. Navy blue with a pop of orange is a fun color scheme that will will last as the kids grow up.
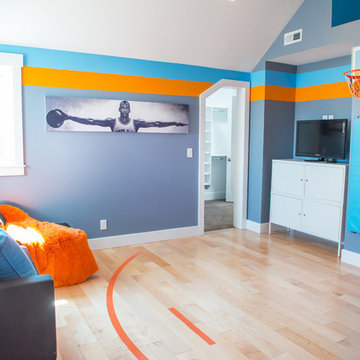
A lounge area for the kids (and kids at heart) who love basketball. This room was originally built in the River Park house plan by Walker Home Design.
Детская игровая комната для подростка – фото дизайна интерьера
1

