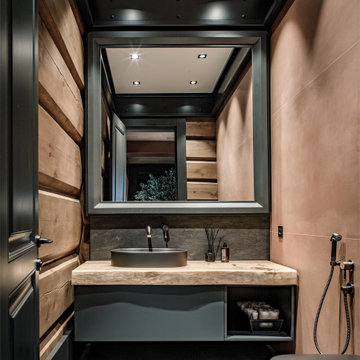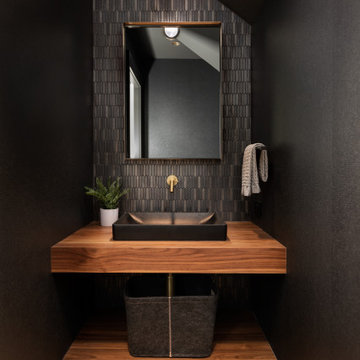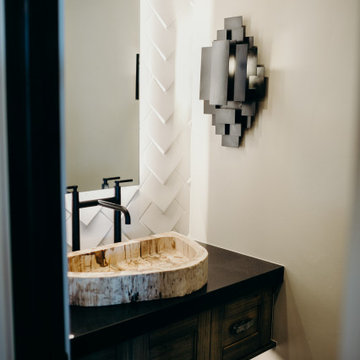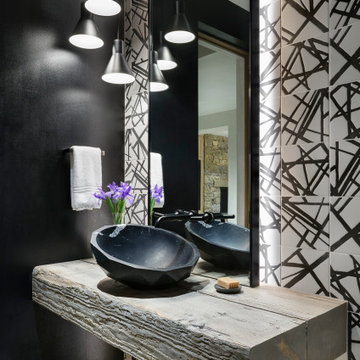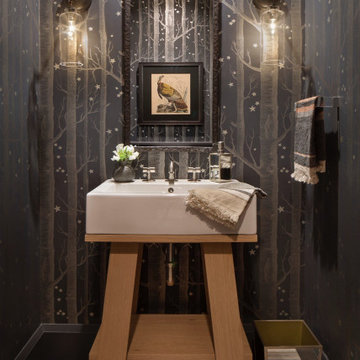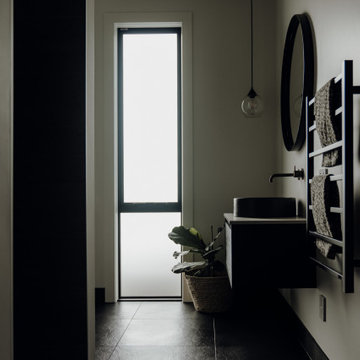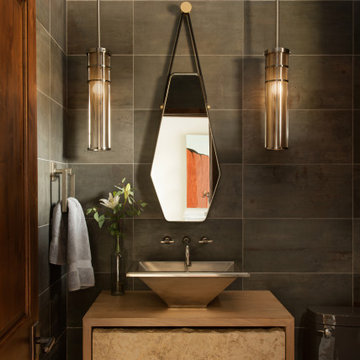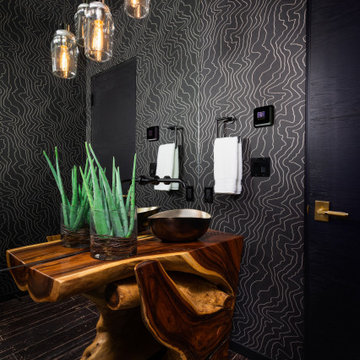Черный туалет в стиле рустика – фото дизайна интерьера
Сортировать:
Бюджет
Сортировать:Популярное за сегодня
1 - 20 из 199 фото
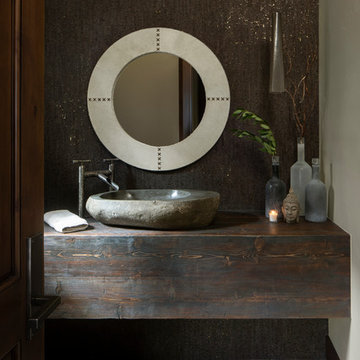
Photographer - Kimberly Gavin
На фото: туалет в стиле рустика с коричневыми стенами, настольной раковиной, столешницей из дерева и коричневой столешницей
На фото: туалет в стиле рустика с коричневыми стенами, настольной раковиной, столешницей из дерева и коричневой столешницей
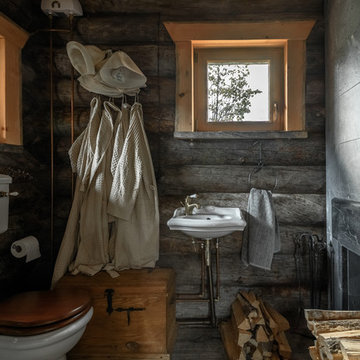
На фото: туалет в стиле рустика с раздельным унитазом, серыми стенами и подвесной раковиной
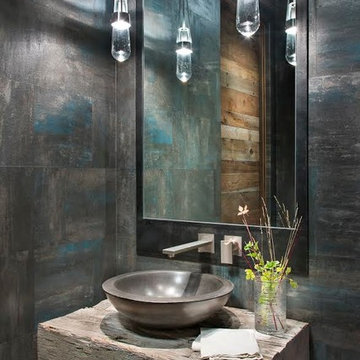
Longviews Studios
Идея дизайна: туалет среднего размера в стиле рустика с серыми стенами, настольной раковиной и столешницей из дерева
Идея дизайна: туалет среднего размера в стиле рустика с серыми стенами, настольной раковиной и столешницей из дерева

На фото: большой туалет в стиле рустика с открытыми фасадами, зелеными фасадами, паркетным полом среднего тона, настольной раковиной, подвесной тумбой, деревянным потолком, деревянными стенами, коричневыми стенами, коричневым полом и зеленой столешницей с
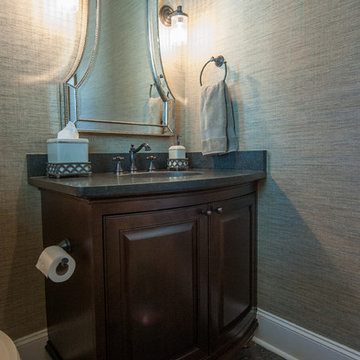
Powder room
www.press1photos.com
Свежая идея для дизайна: туалет среднего размера в стиле рустика с темными деревянными фасадами, серыми стенами, темным паркетным полом, врезной раковиной, столешницей из гранита, фасадами островного типа и раздельным унитазом - отличное фото интерьера
Свежая идея для дизайна: туалет среднего размера в стиле рустика с темными деревянными фасадами, серыми стенами, темным паркетным полом, врезной раковиной, столешницей из гранита, фасадами островного типа и раздельным унитазом - отличное фото интерьера
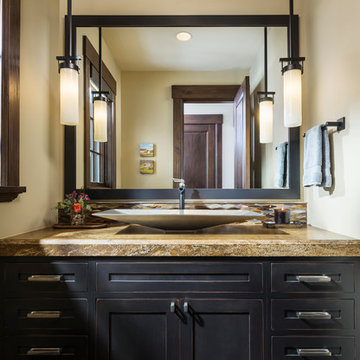
Источник вдохновения для домашнего уюта: маленький туалет в стиле рустика с фасадами в стиле шейкер, черными фасадами, бежевыми стенами, темным паркетным полом, настольной раковиной, столешницей из гранита, коричневым полом и коричневой столешницей для на участке и в саду
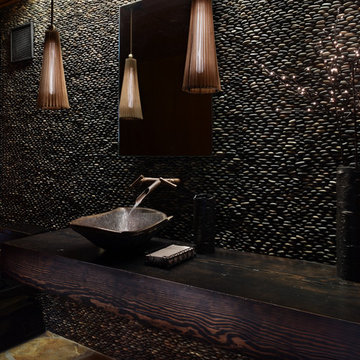
Interior Design by Barbara Leland Interior Design
Photography Courtesy of Benjamin Benschneider
www.benschneiderphoto.com/
Источник вдохновения для домашнего уюта: туалет в стиле рустика с настольной раковиной, столешницей из дерева, галечной плиткой и коричневой столешницей
Источник вдохновения для домашнего уюта: туалет в стиле рустика с настольной раковиной, столешницей из дерева, галечной плиткой и коричневой столешницей
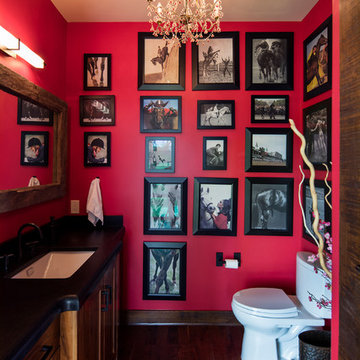
© Randy Tobias Photography. All rights reserved.
Идея дизайна: туалет среднего размера в стиле рустика с фасадами островного типа, темными деревянными фасадами, раздельным унитазом, красными стенами, темным паркетным полом, врезной раковиной и столешницей из искусственного камня
Идея дизайна: туалет среднего размера в стиле рустика с фасадами островного типа, темными деревянными фасадами, раздельным унитазом, красными стенами, темным паркетным полом, врезной раковиной и столешницей из искусственного камня
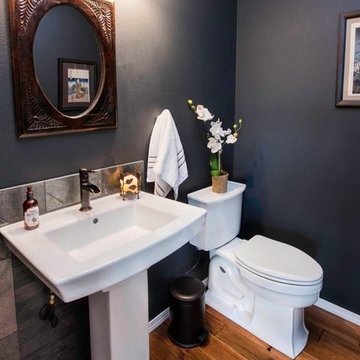
Black walls with ORB and antique accents for this stunning powder room. Small spaces can be very dramatic with powerful colors.
Photo credit - Justin Ongley
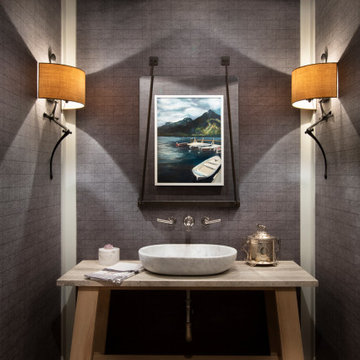
Powder room with wool wallpaper creating the ultimate cozy environment.
Стильный дизайн: туалет в стиле рустика с фасадами островного типа, светлыми деревянными фасадами, серыми стенами, паркетным полом среднего тона, настольной раковиной, коричневым полом и серой столешницей - последний тренд
Стильный дизайн: туалет в стиле рустика с фасадами островного типа, светлыми деревянными фасадами, серыми стенами, паркетным полом среднего тона, настольной раковиной, коричневым полом и серой столешницей - последний тренд
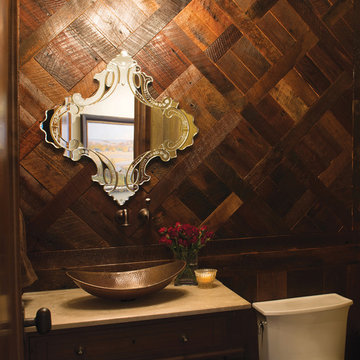
The interior of the home went from Colonial to Classic Lodge without changing the footprint of the home. Columns were removed, fur downs removed that defined space, fireplace relocated, kitchen layout and direction changed, breakfast room and sitting room flip flopped, study reduced in size, entry to master bedroom changed, master suite completely re-arranged and enlarged, custom hand railing designed to open up stairwell, hardwood added to stairs, solid knotty alder 8’ doors added, knotty alder crown moldings added, reclaimed beamed ceiling grid, tongue and groove ceiling in kitchen, knotty alder cabinetry, leather finish to granite, seeded glass insets, custom door to panty to showcase an antique stained glass window from childhood church, custom doors and handles made for study entry, shredded straw added to wall texture, custom glazing done to all walls, wood floor remnants created an antique quilt pattern for the back wall of the powder bath, custom wall treatment created by designer, and a mixture of new and antique furnishing were added, all to create a warm, yet lived in feeling for this special family.
A new central stone wall reversed with an over scaled fireplace and reclaimed flooring from the East became the anchor for this level of the home. Removing all the “divisions” of space and using a unified surface made unused rooms, part of the daily living for this family. The desire to entertain large group in a unified space, yet still feel like you are in a cozy environment was the driving force for removing divisions of space.
Photos by Randy Colwell
Черный туалет в стиле рустика – фото дизайна интерьера
1
