Черный туалет – фото дизайна интерьера с высоким бюджетом
Сортировать:
Бюджет
Сортировать:Популярное за сегодня
1 - 20 из 893 фото

Paris inspired Powder Bathroom in black and white. Quartzite counters, porcelain tile Daltile Fabrique. Moen Faucet. Black curved frame mirror. Paris prints. Thibaut Wallcovering.
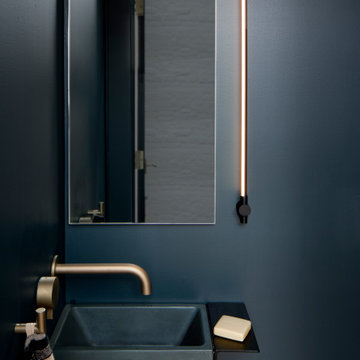
A teensy sink in a moody powder room tucked under a stair. It was a joy to collaborate with my fearless and delicately tasteful client on the color selections. Dark hues meet the warmth of gold accents.

Paint, hardware, wallpaper totally transformed what was a cookie cutter builder's generic powder room.
Идея дизайна: маленький туалет в стиле неоклассика (современная классика) с коричневой плиткой, керамической плиткой, столешницей из искусственного кварца, бежевой столешницей, встроенной тумбой, обоями на стенах, панелями на стенах, разноцветными стенами и накладной раковиной для на участке и в саду
Идея дизайна: маленький туалет в стиле неоклассика (современная классика) с коричневой плиткой, керамической плиткой, столешницей из искусственного кварца, бежевой столешницей, встроенной тумбой, обоями на стенах, панелями на стенах, разноцветными стенами и накладной раковиной для на участке и в саду
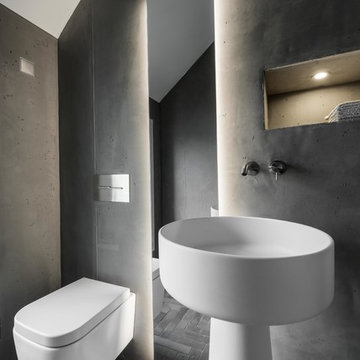
Das reduzierte Gäste-WC lebt von seinen horizontalen Linien in Form des langen Spiegels und des freistehenden Waschtisches aus Mineralwerkstoff.
ultramarin / frank jankowski fotografie, köln

A silver vessel sink and a colorful floral countertop accent brighten the room. A vanity fitted from a piece of fine furniture and a custom backlit mirror function beautifully in the space. To add just the right ambiance, we added a decorative pendant light that's complemented by patterned grasscloth.
Design: Wesley-Wayne Interiors
Photo: Dan Piassick

Porcelanosa textured tiles
Miton Cucine Cabinetry
Hansgrohe fixtures
#buildboswell
Jim Bartsch; Linda Kasian
На фото: туалет среднего размера в современном стиле с плоскими фасадами, темными деревянными фасадами, белой плиткой, керамогранитной плиткой, белыми стенами, полом из керамогранита, врезной раковиной и столешницей из искусственного кварца с
На фото: туалет среднего размера в современном стиле с плоскими фасадами, темными деревянными фасадами, белой плиткой, керамогранитной плиткой, белыми стенами, полом из керамогранита, врезной раковиной и столешницей из искусственного кварца с
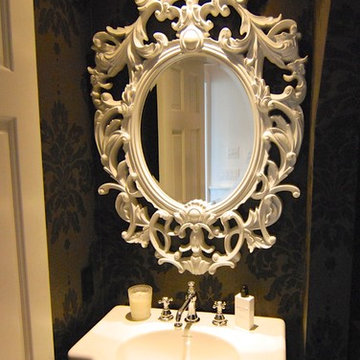
Main floor powder room with dramatic black and white theme. Black wood floors, black wallpaper with white sink, white baroque mirror and white trim.

Tony Soluri Photography
Идея дизайна: маленький туалет в современном стиле с фасадами островного типа, черными фасадами, разноцветными стенами, врезной раковиной, разноцветным полом и черной столешницей для на участке и в саду
Идея дизайна: маленький туалет в современном стиле с фасадами островного типа, черными фасадами, разноцветными стенами, врезной раковиной, разноцветным полом и черной столешницей для на участке и в саду

Deep and vibrant, this tropical leaf wallpaper turned a small powder room into a showstopper. The wood vanity is topped with a marble countertop + backsplash and adorned with a gold faucet. A recessed medicine cabinet is flanked by two sconces with painted shades to keep things moody.

Пример оригинального дизайна: маленький туалет в современном стиле с инсталляцией, черной плиткой, разноцветными стенами, полом из сланца, мраморной столешницей, серым полом, черной столешницей, акцентной стеной и встроенной тумбой для на участке и в саду

Martin Knowles, Arden Interiors
Стильный дизайн: туалет среднего размера в современном стиле с плоскими фасадами, светлыми деревянными фасадами, настольной раковиной, черным полом, черной столешницей, черными стенами, полом из керамогранита, столешницей из искусственного камня, подвесной тумбой и обоями на стенах - последний тренд
Стильный дизайн: туалет среднего размера в современном стиле с плоскими фасадами, светлыми деревянными фасадами, настольной раковиной, черным полом, черной столешницей, черными стенами, полом из керамогранита, столешницей из искусственного камня, подвесной тумбой и обоями на стенах - последний тренд
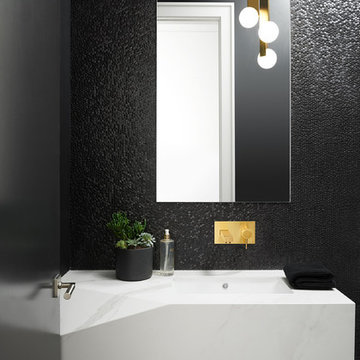
alex lukey photography
Идея дизайна: маленький туалет в современном стиле с черной плиткой, черными стенами, белой столешницей и монолитной раковиной для на участке и в саду
Идея дизайна: маленький туалет в современном стиле с черной плиткой, черными стенами, белой столешницей и монолитной раковиной для на участке и в саду

Архитекторы Краузе Александр и Краузе Анна
фото Кирилл Овчинников
Стильный дизайн: маленький туалет в стиле лофт с плиткой из сланца, полом из сланца, раковиной с пьедесталом, коричневой плиткой, серой плиткой и серым полом для на участке и в саду - последний тренд
Стильный дизайн: маленький туалет в стиле лофт с плиткой из сланца, полом из сланца, раковиной с пьедесталом, коричневой плиткой, серой плиткой и серым полом для на участке и в саду - последний тренд
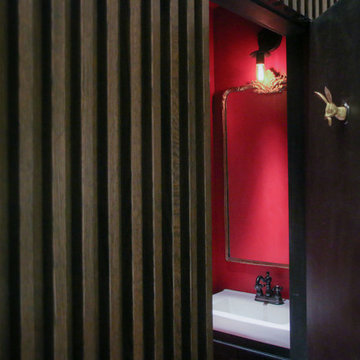
"Speak-easy" style powder room tucked under the interior stairs, at a gut-renovated 2-family townhouse in Park Slope, Brooklyn. Door is part of a custom-made slatted screen that doubles up as railing for the stairs.
© reBUILD Workshop LLC
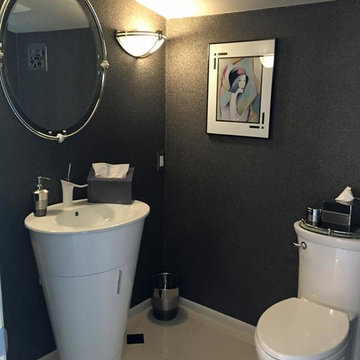
Пример оригинального дизайна: туалет среднего размера в стиле модернизм с плоскими фасадами, белыми фасадами, раздельным унитазом, черными стенами, полом из керамогранита, раковиной с пьедесталом, столешницей из искусственного камня и бежевым полом
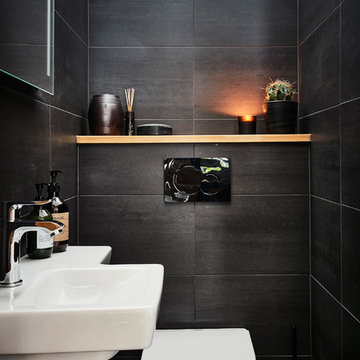
Anders Bergstedt
Свежая идея для дизайна: туалет среднего размера в стиле модернизм с унитазом-моноблоком, керамической плиткой, черными стенами, плоскими фасадами, белыми фасадами, черной плиткой, консольной раковиной и черным полом - отличное фото интерьера
Свежая идея для дизайна: туалет среднего размера в стиле модернизм с унитазом-моноблоком, керамической плиткой, черными стенами, плоскими фасадами, белыми фасадами, черной плиткой, консольной раковиной и черным полом - отличное фото интерьера

Full gut renovation and facade restoration of an historic 1850s wood-frame townhouse. The current owners found the building as a decaying, vacant SRO (single room occupancy) dwelling with approximately 9 rooming units. The building has been converted to a two-family house with an owner’s triplex over a garden-level rental.
Due to the fact that the very little of the existing structure was serviceable and the change of occupancy necessitated major layout changes, nC2 was able to propose an especially creative and unconventional design for the triplex. This design centers around a continuous 2-run stair which connects the main living space on the parlor level to a family room on the second floor and, finally, to a studio space on the third, thus linking all of the public and semi-public spaces with a single architectural element. This scheme is further enhanced through the use of a wood-slat screen wall which functions as a guardrail for the stair as well as a light-filtering element tying all of the floors together, as well its culmination in a 5’ x 25’ skylight.

Custom made Nero St. Gabriel floating sink.
На фото: туалет среднего размера в стиле неоклассика (современная классика) с зелеными стенами, полом из керамической плитки, монолитной раковиной, мраморной столешницей, зеленым полом, черной столешницей, подвесной тумбой и панелями на стенах с
На фото: туалет среднего размера в стиле неоклассика (современная классика) с зелеными стенами, полом из керамической плитки, монолитной раковиной, мраморной столешницей, зеленым полом, черной столешницей, подвесной тумбой и панелями на стенах с

На фото: маленький туалет в стиле модернизм с белыми фасадами, унитазом-моноблоком, черными стенами, темным паркетным полом, врезной раковиной, столешницей из искусственного кварца, белой столешницей, подвесной тумбой и обоями на стенах для на участке и в саду
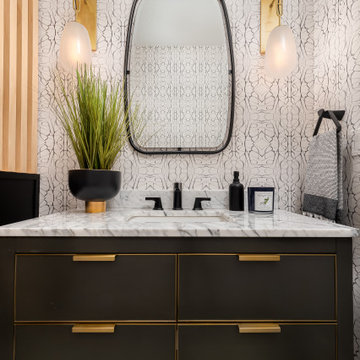
Make a statement in your powder room! Your guest will start a conversation after using the bathroom.
JL Interiors is a LA-based creative/diverse firm that specializes in residential interiors. JL Interiors empowers homeowners to design their dream home that they can be proud of! The design isn’t just about making things beautiful; it’s also about making things work beautifully. Contact us for a free consultation Hello@JLinteriors.design _ 310.390.6849_ www.JLinteriors.design
Черный туалет – фото дизайна интерьера с высоким бюджетом
1