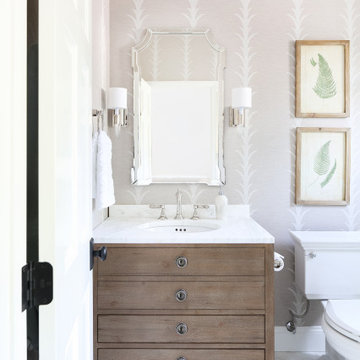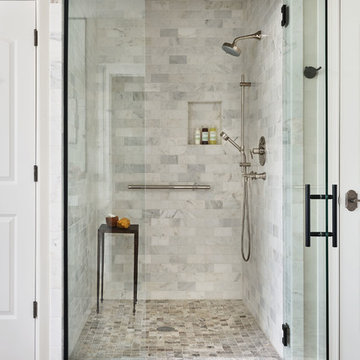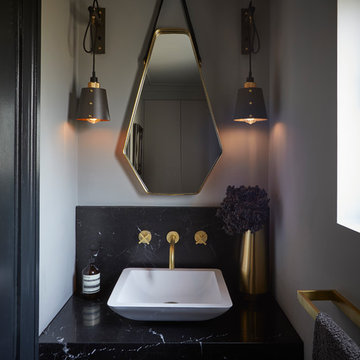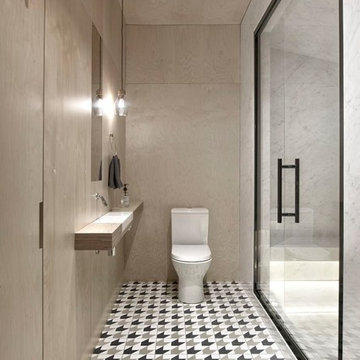Черный санузел с мраморной плиткой – фото дизайна интерьера
Сортировать:
Бюджет
Сортировать:Популярное за сегодня
1 - 20 из 1 146 фото
1 из 3

Photograhper Jeff Beck
Designer Six Walls
Источник вдохновения для домашнего уюта: главная ванная комната среднего размера в современном стиле с фасадами цвета дерева среднего тона, душем без бортиков, раздельным унитазом, белой плиткой, мраморной плиткой, белыми стенами, полом из керамогранита, столешницей из кварцита, серым полом, открытым душем и белой столешницей
Источник вдохновения для домашнего уюта: главная ванная комната среднего размера в современном стиле с фасадами цвета дерева среднего тона, душем без бортиков, раздельным унитазом, белой плиткой, мраморной плиткой, белыми стенами, полом из керамогранита, столешницей из кварцита, серым полом, открытым душем и белой столешницей

When a family living in Singapore decided to purchase a New York City pied-à-terre, they settled on the historic Langham Place, a 60-floor building along 5th Ave which features a mixture of permanent residencies and 5-star hotel suites. Immediately after purchasing the condo, they reached out to Decor Aid, and tasked us with designing a home that would reflect their jet-setting lifestyle and chic sensibility.
Book Your Free In-Home Consultation
Connecting to the historic Tiffany Building at 404 5th Ave, the exterior of Langham Place is a combination of highly contemporary architecture and 1920’s art deco design. And with this highly unique architecture, came highly angular, outward leaning floor-to-ceiling windows, which would prove to be our biggest design challenge.
One of the apartment’s quirks was negotiating an uneven balance of natural light throughout the space. Parts of the apartment, such one of the kids’ bedrooms, feature floor-to-ceiling windows and an abundance of natural light, while other areas, such as one corner of the living room, receive little natural light.
By sourcing a combination of contemporary, low-profile furniture pieces and metallic accents, we were able to compensate for apartment’s pockets of darkness. A low-profile beige sectional from Room & Board was an obvious choice, which we complemented with a lucite console and a bronze Riverstone coffee table from Mitchell Gold+Bob Williams.
Circular tables were placed throughout the apartment in order to establish a design scheme that would be easy to walk through. A marble tulip table from Sit Down New York provides an opulent dining room space, without crowding the floor plan. The finishing touches include a sumptuous swivel chair from Safavieh, to create a sleek, welcoming vacation home for this international client.

Свежая идея для дизайна: большая ванная комната в современном стиле с унитазом-моноблоком, белой плиткой, врезной раковиной, коричневыми фасадами, угловым душем, мраморной плиткой, белыми стенами, душевой кабиной, белым полом, столешницей из искусственного камня, белой столешницей и плоскими фасадами - отличное фото интерьера

photography by Scott Benedict
На фото: маленький туалет в современном стиле с плоскими фасадами, настольной раковиной, мраморной столешницей, раздельным унитазом, черными стенами, полом из мозаичной плитки, серой плиткой, черной плиткой, мраморной плиткой, светлыми деревянными фасадами и серой столешницей для на участке и в саду
На фото: маленький туалет в современном стиле с плоскими фасадами, настольной раковиной, мраморной столешницей, раздельным унитазом, черными стенами, полом из мозаичной плитки, серой плиткой, черной плиткой, мраморной плиткой, светлыми деревянными фасадами и серой столешницей для на участке и в саду

In keeping with the age of the house, circa 1920, an art deco inspired bathroom was installed in classic black and white. Brass and black fixtures add warmth, as does the metallic ceiling. Reeded glass accents are another nod to the era, as is the hex marble floor. A custom bench and niche were installed, working around the old bones of the house. A new window was installed, widening the view, but high enough to provide privacy. Board and batten provide interest and texture to the bold black walls.

The indigo vanity and its brass hardware stand in perfect harmony with the mirror, which elegantly reflects the marble shower.
Стильный дизайн: маленькая ванная комната в стиле фьюжн с фасадами с утопленной филенкой, синими фасадами, мраморной плиткой, мраморным полом, мраморной столешницей, белым полом, белой столешницей, встроенной тумбой, обоями на стенах, душем без бортиков, унитазом-моноблоком, душевой кабиной, настольной раковиной, душем с распашными дверями, нишей и тумбой под одну раковину для на участке и в саду - последний тренд
Стильный дизайн: маленькая ванная комната в стиле фьюжн с фасадами с утопленной филенкой, синими фасадами, мраморной плиткой, мраморным полом, мраморной столешницей, белым полом, белой столешницей, встроенной тумбой, обоями на стенах, душем без бортиков, унитазом-моноблоком, душевой кабиной, настольной раковиной, душем с распашными дверями, нишей и тумбой под одну раковину для на участке и в саду - последний тренд

We added panelling, marble tiles & black rolltop & vanity to the master bathroom in our West Dulwich Family home. The bespoke blinds created privacy & cosiness for evening bathing too

The owners love colour and were excited for us to invite fun through colour, pattern and texture across the kitchen cabinets, bathroom tiles and powder room wallpaper.

This project was not only full of many bathrooms but also many different aesthetics. The goals were fourfold, create a new master suite, update the basement bath, add a new powder bath and my favorite, make them all completely different aesthetics.
Primary Bath-This was originally a small 60SF full bath sandwiched in between closets and walls of built-in cabinetry that blossomed into a 130SF, five-piece primary suite. This room was to be focused on a transitional aesthetic that would be adorned with Calcutta gold marble, gold fixtures and matte black geometric tile arrangements.
Powder Bath-A new addition to the home leans more on the traditional side of the transitional movement using moody blues and greens accented with brass. A fun play was the asymmetry of the 3-light sconce brings the aesthetic more to the modern side of transitional. My favorite element in the space, however, is the green, pink black and white deco tile on the floor whose colors are reflected in the details of the Australian wallpaper.
Hall Bath-Looking to touch on the home's 70's roots, we went for a mid-mod fresh update. Black Calcutta floors, linear-stacked porcelain tile, mixed woods and strong black and white accents. The green tile may be the star but the matte white ribbed tiles in the shower and behind the vanity are the true unsung heroes.

Design/Build: Marvelous Home Makeovers
Photo: © Mike Healey Photography
Источник вдохновения для домашнего уюта: ванная комната среднего размера в современном стиле с плоскими фасадами, белыми фасадами, раздельным унитазом, мраморной плиткой, черными стенами, душевой кабиной, раковиной с несколькими смесителями, мраморной столешницей, белым полом, открытым душем, черной столешницей, тумбой под одну раковину, подвесной тумбой, полом из керамической плитки, душем без бортиков и черно-белой плиткой
Источник вдохновения для домашнего уюта: ванная комната среднего размера в современном стиле с плоскими фасадами, белыми фасадами, раздельным унитазом, мраморной плиткой, черными стенами, душевой кабиной, раковиной с несколькими смесителями, мраморной столешницей, белым полом, открытым душем, черной столешницей, тумбой под одну раковину, подвесной тумбой, полом из керамической плитки, душем без бортиков и черно-белой плиткой

GC: Ekren Construction
Photo Credit: Tiffany Ringwald
Art: Windy O'Connor
Идея дизайна: большой главный совмещенный санузел в стиле неоклассика (современная классика) с фасадами в стиле шейкер, светлыми деревянными фасадами, душем без бортиков, раздельным унитазом, белой плиткой, мраморной плиткой, бежевыми стенами, мраморным полом, врезной раковиной, столешницей из кварцита, серым полом, открытым душем, серой столешницей, тумбой под одну раковину, сводчатым потолком и встроенной тумбой
Идея дизайна: большой главный совмещенный санузел в стиле неоклассика (современная классика) с фасадами в стиле шейкер, светлыми деревянными фасадами, душем без бортиков, раздельным унитазом, белой плиткой, мраморной плиткой, бежевыми стенами, мраморным полом, врезной раковиной, столешницей из кварцита, серым полом, открытым душем, серой столешницей, тумбой под одну раковину, сводчатым потолком и встроенной тумбой

Свежая идея для дизайна: главная ванная комната среднего размера в стиле неоклассика (современная классика) с серыми фасадами, накладной ванной, душем в нише, серой плиткой, мраморной плиткой, серыми стенами, мраморным полом, врезной раковиной, мраморной столешницей, серым полом, душем с распашными дверями, белой столешницей, тумбой под две раковины, встроенной тумбой и фасадами с утопленной филенкой - отличное фото интерьера

Стильный дизайн: маленькая главная ванная комната в стиле модернизм с открытым душем, инсталляцией, черной плиткой, мраморной плиткой, черными стенами, мраморным полом, подвесной раковиной, мраморной столешницей, черным полом, открытым душем и черной столешницей для на участке и в саду - последний тренд

На фото: ванная комната в стиле неоклассика (современная классика) с мраморной плиткой, бежевыми стенами, мраморным полом, душевой кабиной, мраморной столешницей, фасадами цвета дерева среднего тона, врезной раковиной, белым полом, белой столешницей и плоскими фасадами с

This master bath was once dark and crowded, and the shower was small with little space to move. The client wanted the shower expanded to not feel so cramped. Studio Steidley designed a shower that becomes an experience with large black marble shower walls, a floating quartz shower bench, and champagne bronze plumbing fixtures. The frameless glass surround makes this shower feel open and inviting, even with the dark tile.
Photographer: Michael Hunter Photography

Источник вдохновения для домашнего уюта: большая главная ванная комната в стиле неоклассика (современная классика) с черными фасадами, раздельным унитазом, белой плиткой, мраморной плиткой, белыми стенами, консольной раковиной, мраморной столешницей и белой столешницей

Designer: Gerber Berend Design Build
Photographer: David Patterson Photography
Идея дизайна: большая ванная комната в современном стиле с отдельно стоящей ванной, черной плиткой, мраморной плиткой, полом из керамической плитки, белым полом, душем без бортиков, черными стенами и душем с раздвижными дверями
Идея дизайна: большая ванная комната в современном стиле с отдельно стоящей ванной, черной плиткой, мраморной плиткой, полом из керамической плитки, белым полом, душем без бортиков, черными стенами и душем с раздвижными дверями

На фото: маленький туалет в современном стиле с серыми стенами, настольной раковиной, мраморной столешницей, черной столешницей, черной плиткой и мраморной плиткой для на участке и в саду

A small bathroom that meets all the needs of homeowners. In this bathroom we installed a shower, a toilet, we placed a cabinet and we hung a mirror what's more we installed lighting and took care of ventilation of the room.

INT2 architecture
На фото: большая ванная комната в современном стиле с бежевыми стенами, полом из цементной плитки, врезной раковиной, столешницей из дерева, разноцветным полом, душем с распашными дверями, душем в нише, раздельным унитазом, открытыми фасадами, мраморной плиткой и серой столешницей
На фото: большая ванная комната в современном стиле с бежевыми стенами, полом из цементной плитки, врезной раковиной, столешницей из дерева, разноцветным полом, душем с распашными дверями, душем в нише, раздельным унитазом, открытыми фасадами, мраморной плиткой и серой столешницей
Черный санузел с мраморной плиткой – фото дизайна интерьера
1

