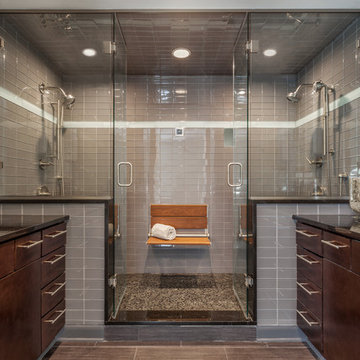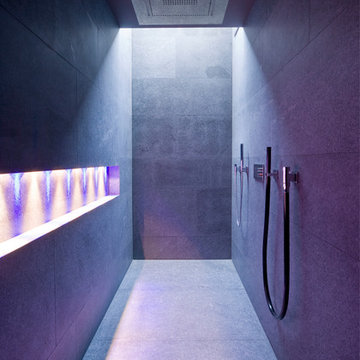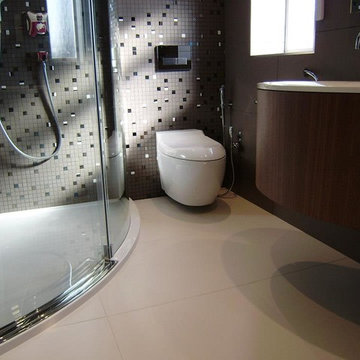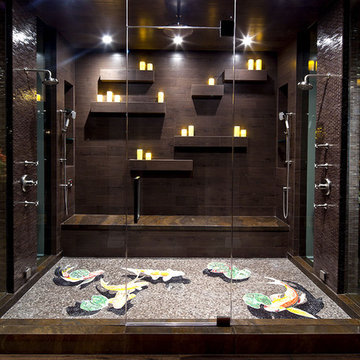Черный санузел с двойным душем – фото дизайна интерьера
Сортировать:
Бюджет
Сортировать:Популярное за сегодня
1 - 20 из 1 128 фото
1 из 3

Свежая идея для дизайна: ванная комната в современном стиле с двойным душем - отличное фото интерьера

When planning this custom residence, the owners had a clear vision – to create an inviting home for their family, with plenty of opportunities to entertain, play, and relax and unwind. They asked for an interior that was approachable and rugged, with an aesthetic that would stand the test of time. Amy Carman Design was tasked with designing all of the millwork, custom cabinetry and interior architecture throughout, including a private theater, lower level bar, game room and a sport court. A materials palette of reclaimed barn wood, gray-washed oak, natural stone, black windows, handmade and vintage-inspired tile, and a mix of white and stained woodwork help set the stage for the furnishings. This down-to-earth vibe carries through to every piece of furniture, artwork, light fixture and textile in the home, creating an overall sense of warmth and authenticity.

This Master Suite while being spacious, was poorly planned in the beginning. Master Bathroom and Walk-in Closet were small relative to the Bedroom size. Bathroom, being a maze of turns, offered a poor traffic flow. It only had basic fixtures and was never decorated to look like a living space. Geometry of the Bedroom (long and stretched) allowed to use some of its' space to build two Walk-in Closets while the original walk-in closet space was added to adjacent Bathroom. New Master Bathroom layout has changed dramatically (walls, door, and fixtures moved). The new space was carefully planned for two people using it at once with no sacrifice to the comfort. New shower is huge. It stretches wall-to-wall and has a full length bench with granite top. Frame-less glass enclosure partially sits on the tub platform (it is a drop-in tub). Tiles on the walls and on the floor are of the same collection. Elegant, time-less, neutral - something you would enjoy for years. This selection leaves no boundaries on the decor. Beautiful open shelf vanity cabinet was actually made by the Home Owners! They both were actively involved into the process of creating their new oasis. New Master Suite has two separate Walk-in Closets. Linen closet which used to be a part of the Bathroom, is now accessible from the hallway. Master Bedroom, still big, looks stunning. It reflects taste and life style of the Home Owners and blends in with the overall style of the House. Some of the furniture in the Bedroom was also made by the Home Owners.

Photography: Dustin Peck http://www.dustinpeckphoto.com/ http://www.houzz.com/pro/dpphoto/dustinpeckphotographyinc
Designer: Susan Tollefsen http://www.susantinteriors.com/ http://www.houzz.com/pro/susu5/susan-tollefsen-interiors
June/July 2016

spa/bathroom in basement
Свежая идея для дизайна: ванная комната: освещение в современном стиле с полом из галечной плитки и двойным душем - отличное фото интерьера
Свежая идея для дизайна: ванная комната: освещение в современном стиле с полом из галечной плитки и двойным душем - отличное фото интерьера

Jean Bai/Konstrukt Photo
Свежая идея для дизайна: маленькая главная ванная комната в стиле модернизм с плоскими фасадами, фасадами цвета дерева среднего тона, двойным душем, инсталляцией, черной плиткой, керамической плиткой, черными стенами, бетонным полом, раковиной с пьедесталом, серым полом и открытым душем для на участке и в саду - отличное фото интерьера
Свежая идея для дизайна: маленькая главная ванная комната в стиле модернизм с плоскими фасадами, фасадами цвета дерева среднего тона, двойным душем, инсталляцией, черной плиткой, керамической плиткой, черными стенами, бетонным полом, раковиной с пьедесталом, серым полом и открытым душем для на участке и в саду - отличное фото интерьера

Пример оригинального дизайна: большая главная ванная комната в современном стиле с фасадами цвета дерева среднего тона, двойным душем, унитазом-моноблоком, серой плиткой, серыми стенами, настольной раковиной, серым полом, душем с распашными дверями, черной столешницей, цементной плиткой, бетонным полом и столешницей из бетона

Пример оригинального дизайна: главная ванная комната в стиле неоклассика (современная классика) с фасадами с утопленной филенкой, черными фасадами, отдельно стоящей ванной, двойным душем, черно-белой плиткой, серой плиткой, белыми стенами, серым полом, душем с распашными дверями, плиткой мозаикой, полом из керамогранита, нишей и сиденьем для душа

Ryan Fung Photography
Свежая идея для дизайна: большая главная ванная комната в стиле неоклассика (современная классика) с отдельно стоящей ванной, двойным душем, полом из керамогранита, бежевой плиткой, бежевыми стенами и плиткой из известняка - отличное фото интерьера
Свежая идея для дизайна: большая главная ванная комната в стиле неоклассика (современная классика) с отдельно стоящей ванной, двойным душем, полом из керамогранита, бежевой плиткой, бежевыми стенами и плиткой из известняка - отличное фото интерьера

Bathroom renovation included using a closet in the hall to make the room into a bigger space. Since there is a tub in the hall bath, clients opted for a large shower instead.

Пример оригинального дизайна: главная ванная комната в стиле лофт с плоскими фасадами, светлыми деревянными фасадами, двойным душем, биде, зеленой плиткой, керамической плиткой, серыми стенами, полом из керамогранита, врезной раковиной, столешницей из искусственного кварца, белым полом, душем с распашными дверями, белой столешницей, сиденьем для душа, тумбой под одну раковину и встроенной тумбой

Sleek black and white palette with unexpected blue hexagon floor. Bedrosians Cloe wall tile provides a stunning backdrop of interesting variations in hue and tone, complimented by Cal Faucets Tamalpais plumbing fixtures and Hubbardton Forge Vela light fixtures.

Specific to this photo: A view of our vanity with their choice in an open shower. Our vanity is 60-inches and made with solid timber paired with naturally sourced Carrara marble from Italy. The homeowner chose silver hardware throughout their bathroom, which is featured in the faucets along with their shower hardware. The shower has an open door, and features glass paneling, chevron black accent ceramic tiling, multiple shower heads, and an in-wall shelf.
This bathroom was a collaborative project in which we worked with the architect in a home located on Mervin Street in Bentleigh East in Australia.
This master bathroom features our Davenport 60-inch bathroom vanity with double basin sinks in the Hampton Gray coloring. The Davenport model comes with a natural white Carrara marble top sourced from Italy.
This master bathroom features an open shower with multiple streams, chevron tiling, and modern details in the hardware. This master bathroom also has a freestanding curved bath tub from our brand, exclusive to Australia at this time. This bathroom also features a one-piece toilet from our brand, exclusive to Australia. Our architect focused on black and silver accents to pair with the white and grey coloring from the main furniture pieces.

Пример оригинального дизайна: ванная комната в стиле неоклассика (современная классика) с плоскими фасадами, темными деревянными фасадами, двойным душем, серой плиткой, серыми стенами, врезной раковиной, серым полом и душем с распашными дверями

By Thrive Design Group
Идея дизайна: главная ванная комната среднего размера в стиле неоклассика (современная классика) с белыми фасадами, двойным душем, унитазом-моноблоком, коричневой плиткой, керамогранитной плиткой, бежевыми стенами, полом из керамогранита, врезной раковиной, столешницей из кварцита, коричневым полом, душем с распашными дверями и фасадами в стиле шейкер
Идея дизайна: главная ванная комната среднего размера в стиле неоклассика (современная классика) с белыми фасадами, двойным душем, унитазом-моноблоком, коричневой плиткой, керамогранитной плиткой, бежевыми стенами, полом из керамогранита, врезной раковиной, столешницей из кварцита, коричневым полом, душем с распашными дверями и фасадами в стиле шейкер

Travis Peterson
Свежая идея для дизайна: огромная главная ванная комната в классическом стиле с фасадами цвета дерева среднего тона, отдельно стоящей ванной, двойным душем, раздельным унитазом, белой плиткой, серыми стенами, мраморным полом, врезной раковиной, мраморной столешницей и фасадами в стиле шейкер - отличное фото интерьера
Свежая идея для дизайна: огромная главная ванная комната в классическом стиле с фасадами цвета дерева среднего тона, отдельно стоящей ванной, двойным душем, раздельным унитазом, белой плиткой, серыми стенами, мраморным полом, врезной раковиной, мраморной столешницей и фасадами в стиле шейкер - отличное фото интерьера

Fotografie: Johannes Vogt
Стильный дизайн: большая ванная комната в современном стиле с двойным душем, серой плиткой, плиткой из листового камня и серыми стенами - последний тренд
Стильный дизайн: большая ванная комната в современном стиле с двойным душем, серой плиткой, плиткой из листового камня и серыми стенами - последний тренд

Recently completed by Reflections Studio, this bathroom uses Burgbad furniture from Germany, the basin is unique with the hidden waste system that makes it appear seamless. Large format wall tiling was used to create a feeling of more space in the small en-suite (a key design principle for smaller rooms) with a earth tone charcoal grey complimented with a feature hand cut mosaic backwall featuring glass and mirror elements.

Свежая идея для дизайна: ванная комната в современном стиле с двойным душем, плиткой мозаикой и коричневой плиткой - отличное фото интерьера

Calm and serene master with steam shower and double shower head. Low sheen walnut cabinets add warmth and color
Идея дизайна: большая главная ванная комната в стиле ретро с фасадами цвета дерева среднего тона, отдельно стоящей ванной, двойным душем, унитазом-моноблоком, серой плиткой, мраморной плиткой, серыми стенами, мраморным полом, врезной раковиной, столешницей из искусственного кварца, серым полом, душем с распашными дверями, белой столешницей, сиденьем для душа, тумбой под две раковины, встроенной тумбой и фасадами в стиле шейкер
Идея дизайна: большая главная ванная комната в стиле ретро с фасадами цвета дерева среднего тона, отдельно стоящей ванной, двойным душем, унитазом-моноблоком, серой плиткой, мраморной плиткой, серыми стенами, мраморным полом, врезной раковиной, столешницей из искусственного кварца, серым полом, душем с распашными дверями, белой столешницей, сиденьем для душа, тумбой под две раковины, встроенной тумбой и фасадами в стиле шейкер
Черный санузел с двойным душем – фото дизайна интерьера
1

