Черный коридор с балками на потолке – фото дизайна интерьера
Сортировать:
Бюджет
Сортировать:Популярное за сегодня
1 - 20 из 30 фото
1 из 3

Источник вдохновения для домашнего уюта: коридор в стиле неоклассика (современная классика) с коричневыми стенами, темным паркетным полом, коричневым полом, балками на потолке и деревянными стенами

By adding the wall between the Foyer and Family Room, the view to the Family Room is now beautifully framed by the black cased opening. Perforated metal wall scones flank the hallway to the right, which leads to the private bedroom suites. The relocated coat closet provides an end to the new floating fireplace, hearth and built in shelves. On the left, artwork is perfectly lit to lead visitors into the Family Room. Engineered European Oak flooring was installed. The wide plank matte finish compliments the industrial feel of the existing rough cut ceiling beams.
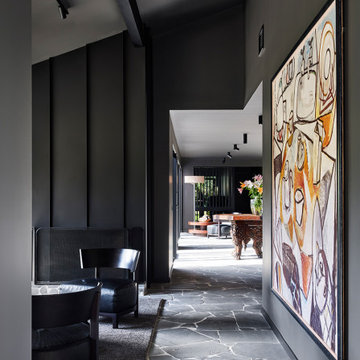
Behind the rolling hills of Arthurs Seat sits “The Farm”, a coastal getaway and future permanent residence for our clients. The modest three bedroom brick home will be renovated and a substantial extension added. The footprint of the extension re-aligns to face the beautiful landscape of the western valley and dam. The new living and dining rooms open onto an entertaining terrace.
The distinct roof form of valleys and ridges relate in level to the existing roof for continuation of scale. The new roof cantilevers beyond the extension walls creating emphasis and direction towards the natural views.

На фото: коридор в стиле лофт с разноцветными стенами, паркетным полом среднего тона, коричневым полом, балками на потолке и кирпичными стенами

Источник вдохновения для домашнего уюта: большой коридор в стиле кантри с бежевыми стенами, полом из сланца, разноцветным полом и балками на потолке
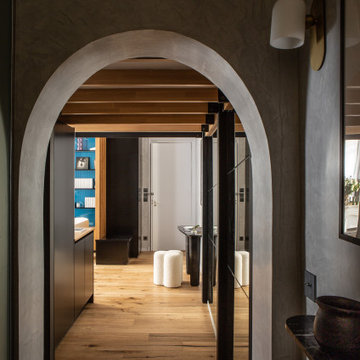
After searching for the perfect Paris apartment that could double as an atelier for five years, Laure Nell Interiors founder and principal Laetitia Laurent fell in love with this 415-square-foot pied-à-terre that packs a punch. Situated in the coveted Golden Triangle area in the 8th arrondissement—between avenue Montaigne, avenue des Champs-Elysées and avenue George V—the apartment was destined to be fashionable. The building’s Hausmannian architecture and a charming interior courtyard make way for modern interior architectural detailing that had been done during a previous renovation. Hardwood floors with deep black knotting, slatted wood paneling, and blue lacquer in the built-ins gave the apartment an interesting contemporary twist against the otherwise classic backdrop, including the original fireplace from the Hausmann era.
Laure Nell Interiors played up this dichotomy with playfully curated furnishings and lighting found during Paris Design Week: a mid-century Tulip table in the dining room, a coffee table from the NV Gallery x J’aime tout chez toi capsule collection, and a fireside chair from Popus Editions, a Paris-London furniture line with a restrained French take on British-inspired hues. In the bedroom, black and white details nod to Coco Chanel and ochre-colored bedding keeps the aesthetic current. A pendant from Oi Soi Oi lends the room a minimalist Asian element reminiscent of Laurent’s time in Kyoto.
Thanks to tall ceilings and the mezzanine loft space that had been added above the kitchen, the apartment exudes a feeling of grandeur despite its small footprint. Photos by Gilles Trillard
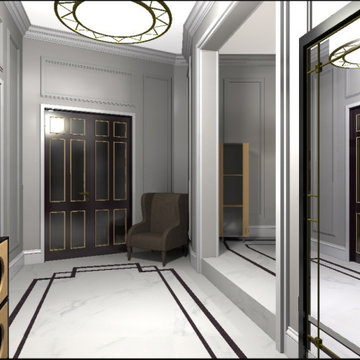
визуализация прихожей в 5 к.кв.
Пример оригинального дизайна: большой коридор в классическом стиле с полом из керамогранита, белым полом, серыми стенами, балками на потолке и панелями на части стены
Пример оригинального дизайна: большой коридор в классическом стиле с полом из керамогранита, белым полом, серыми стенами, балками на потолке и панелями на части стены
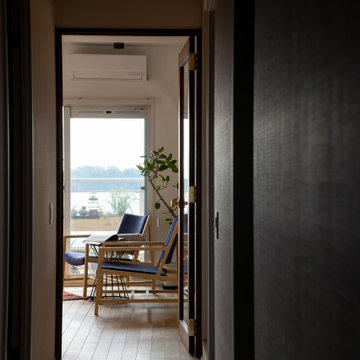
外界とを繋ぐ 彦根安清東の家 滋賀県彦根市にある築24年の分譲マンション。部屋は細かく分断されており部屋の明かりが部屋の壁で届かなくなっており、 けして住みやすく日中明るい家とは言えない物件でした。 そこで、今回のプロジェクトでCOLOR LABEL DESIGN OFFICEが提案したのが、 開放的で家族が集える自然光がたくさん差し込む住まいでした。 既存の天井はすべて取り払い天井高を確保。 躯体のコンクリートをそのままこの家のデザインの一部にしました。 家具や照明はヴィンテージのものを選び、コンクリートの荒々しさや年月の風合いと調和するようにコーディネートしました。 Design : 殿村 明彦 (COLOR LABEL DESIGN OFFICE)
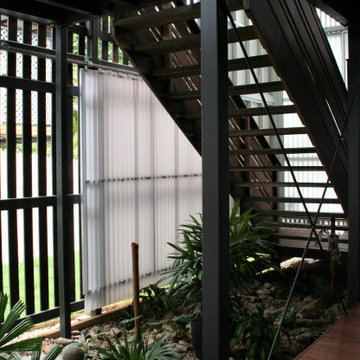
This landscape is internal to the envelope of the house. The family will pass through this zone daily to access the front door, garage, laundry and lower floor spaces.
The battens allow cooling breezes to pass through the plantings, and filter through the undercroft spaces.
With secure screening all around, this area provides a protected place for the children of the house to play, and sit in nature, whilst being safe and shaded.
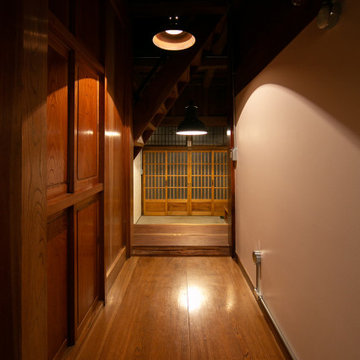
70年という月日を守り続けてきた農家住宅のリノベーション
建築当時の強靭な軸組みを活かし、新しい世代の住まい手の想いのこもったリノベーションとなった
夏は熱がこもり、冬は冷たい隙間風が入る環境から
開口部の改修、断熱工事や気密をはかり
夏は風が通り涼しく、冬は暖炉が燈り暖かい室内環境にした
空間動線は従来人寄せのための二間と奥の間を一体として家族の団欒と仲間と過ごせる動線とした
北側の薄暗く奥まったダイニングキッチンが明るく開放的な造りとなった
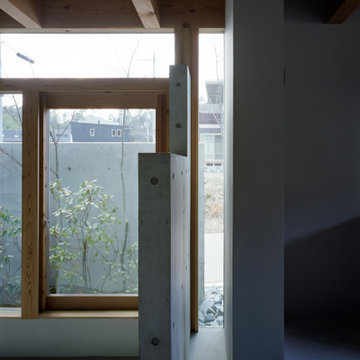
Свежая идея для дизайна: маленький коридор в стиле модернизм с серыми стенами, бетонным полом, серым полом и балками на потолке для на участке и в саду - отличное фото интерьера
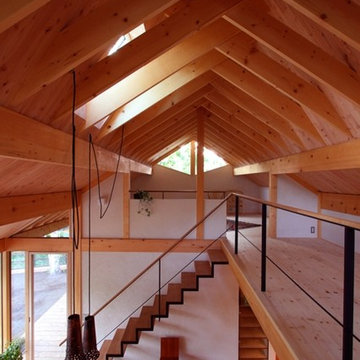
На фото: коридор в стиле модернизм с белыми стенами, светлым паркетным полом, бежевым полом и балками на потолке
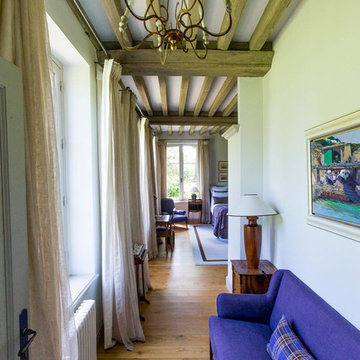
Источник вдохновения для домашнего уюта: большой коридор в стиле неоклассика (современная классика) с белыми стенами, светлым паркетным полом, коричневым полом и балками на потолке
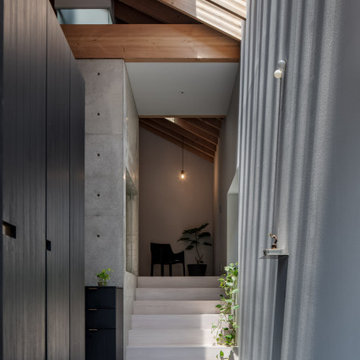
Источник вдохновения для домашнего уюта: маленький коридор в скандинавском стиле с белыми стенами, мраморным полом, черным полом, балками на потолке и стенами из вагонки для на участке и в саду
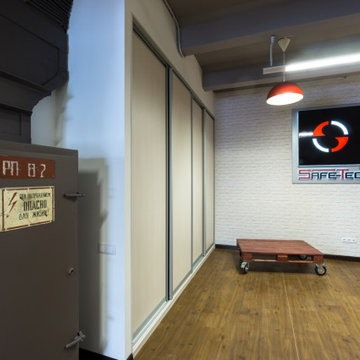
При выполнении зонирования, большое внимание уделялось рабочим зонам « опен спейс» и переговорной комнате. Компании «Сферотек» импонирует стиль лофт, который просматривается не только в сочетании материалов и текстур, но и в мебели. Чертежи и изготовление которой, производились по индивидуальному заказу. Конструкция потолка и архитектурные элементы здания остались не тронутыми, подчеркивая еще больше стилистическое направление.
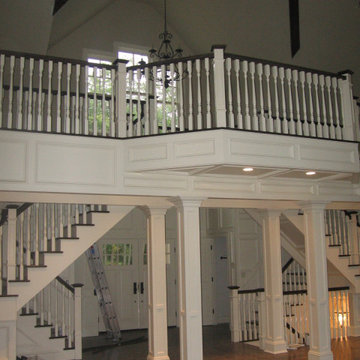
Interior of entry with bridge connecting the bedroom wings across the foyer
На фото: большой коридор в классическом стиле с паркетным полом среднего тона и балками на потолке с
На фото: большой коридор в классическом стиле с паркетным полом среднего тона и балками на потолке с
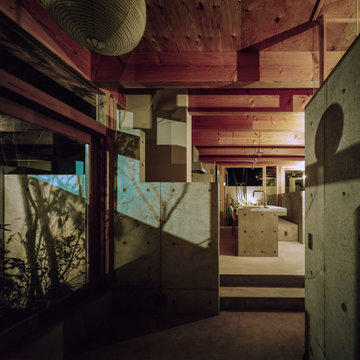
Источник вдохновения для домашнего уюта: маленький коридор в стиле модернизм с серыми стенами, бетонным полом, серым полом и балками на потолке для на участке и в саду
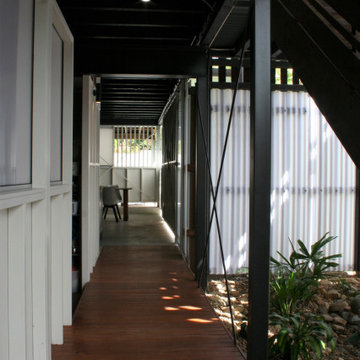
This landscape is internal to the envelope of the house. The family will pass through this zone daily to access the garage, laundry and lower floor spaces.
The battens allow cooling breezes to pass through the plantings, and filter through the undercroft spaces, cooling both the ground floor and existing upper floor of the home.
With secure screening all around, this area provides a protected place for the children of the house to play, and sit in nature, whilst being safe and shaded.
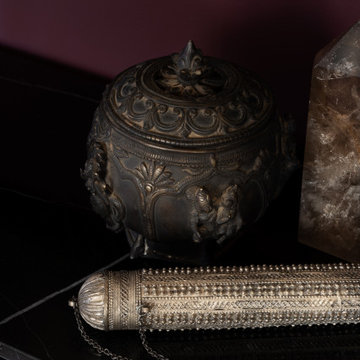
На фото: большой коридор в стиле рустика с фиолетовыми стенами, паркетным полом среднего тона, коричневым полом, балками на потолке и кирпичными стенами
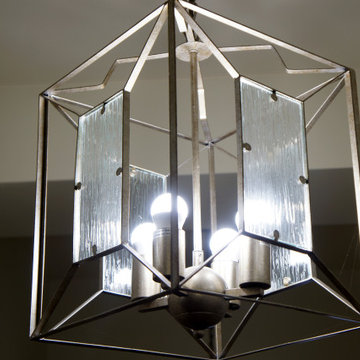
Люстра в коридоре, объединенном с залом.
Пример оригинального дизайна: коридор среднего размера: освещение в средиземноморском стиле с бежевыми стенами, полом из керамогранита, бежевым полом и балками на потолке
Пример оригинального дизайна: коридор среднего размера: освещение в средиземноморском стиле с бежевыми стенами, полом из керамогранита, бежевым полом и балками на потолке
Черный коридор с балками на потолке – фото дизайна интерьера
1