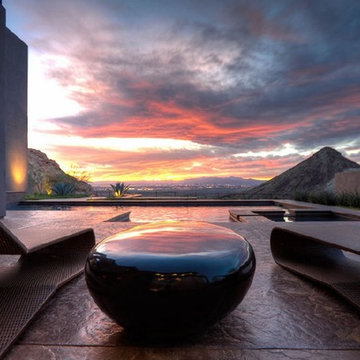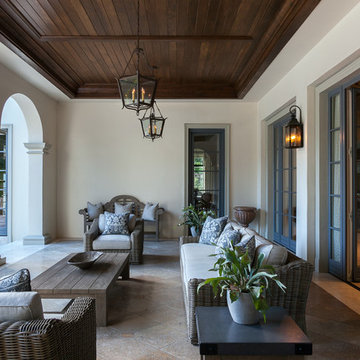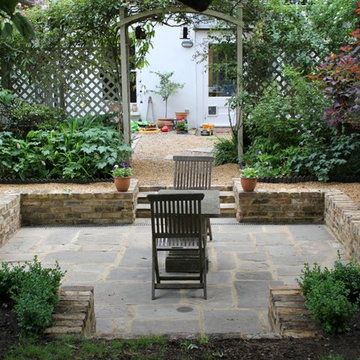Фото: черный двор
Сортировать:
Бюджет
Сортировать:Популярное за сегодня
1 - 20 из 41 фото
1 из 3

Designed By: Richard Bustos Photos By: Jeri Koegel
Ron and Kathy Chaisson have lived in many homes throughout Orange County, including three homes on the Balboa Peninsula and one at Pelican Crest. But when the “kind of retired” couple, as they describe their current status, decided to finally build their ultimate dream house in the flower streets of Corona del Mar, they opted not to skimp on the amenities. “We wanted this house to have the features of a resort,” says Ron. “So we designed it to have a pool on the roof, five patios, a spa, a gym, water walls in the courtyard, fire-pits and steam showers.”
To bring that five-star level of luxury to their newly constructed home, the couple enlisted Orange County’s top talent, including our very own rock star design consultant Richard Bustos, who worked alongside interior designer Trish Steel and Patterson Custom Homes as well as Brandon Architects. Together the team created a 4,500 square-foot, five-bedroom, seven-and-a-half-bathroom contemporary house where R&R get top billing in almost every room. Two stories tall and with lots of open spaces, it manages to feel spacious despite its narrow location. And from its third floor patio, it boasts panoramic ocean views.
“Overall we wanted this to be contemporary, but we also wanted it to feel warm,” says Ron. Key to creating that look was Richard, who selected the primary pieces from our extensive portfolio of top-quality furnishings. Richard also focused on clean lines and neutral colors to achieve the couple’s modern aesthetic, while allowing both the home’s gorgeous views and Kathy’s art to take center stage.
As for that mahogany-lined elevator? “It’s a requirement,” states Ron. “With three levels, and lots of entertaining, we need that elevator for keeping the bar stocked up at the cabana, and for our big barbecue parties.” He adds, “my wife wears high heels a lot of the time, so riding the elevator instead of taking the stairs makes life that much better for her.”
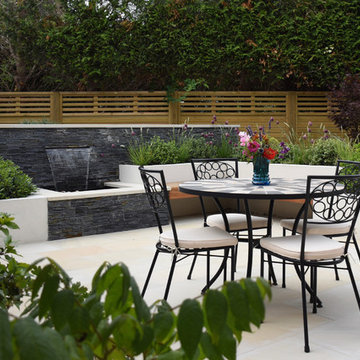
Источник вдохновения для домашнего уюта: двор среднего размера на заднем дворе в современном стиле с фонтаном и покрытием из каменной брусчатки без защиты от солнца
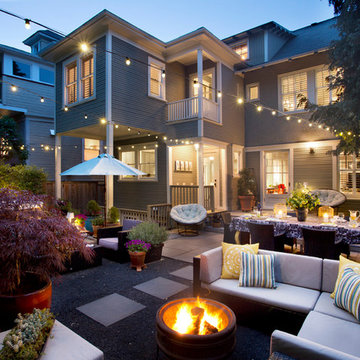
David Papazian Photography
Свежая идея для дизайна: двор на внутреннем дворе в современном стиле с настилом - отличное фото интерьера
Свежая идея для дизайна: двор на внутреннем дворе в современном стиле с настилом - отличное фото интерьера
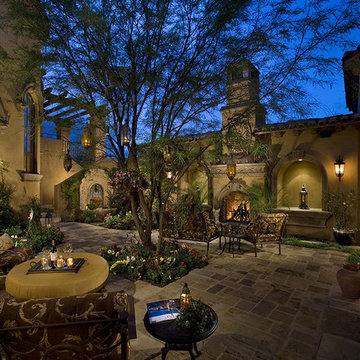
Beautiful pictures of the courtyard and backyard of one of our luxury estates in Scottsdale located in Scottsdale, AZ. Check out our Facebook Fan Page at www.Facebook.com/FratantoniLuxuryEstates
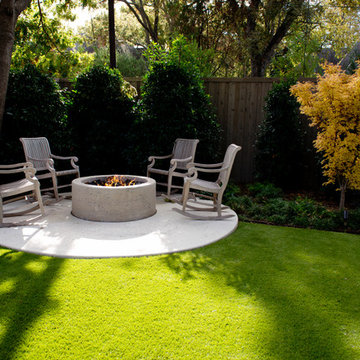
Brooke Shelby Photography
На фото: двор в современном стиле с местом для костра с
На фото: двор в современном стиле с местом для костра с
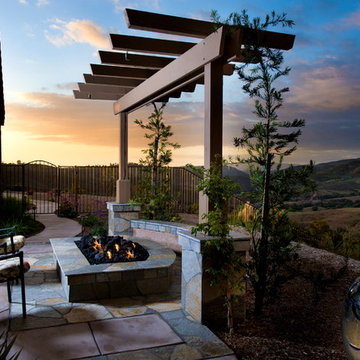
AAA Landscape Specialists, Inc. 760-295-1980
Пример оригинального дизайна: двор в классическом стиле с местом для костра
Пример оригинального дизайна: двор в классическом стиле с местом для костра
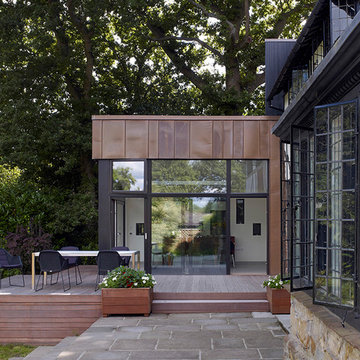
The extension of this handsome Edwardian House, located in the Royal Tunbridge Wells Boyne Park Conservation Area, includes a large open-plan kitchen and living area overlooking the garden, a new utility area and a new master bedroom. This is combined with a general program of refurbishment and re-configuration throughout.
With the extension acting as a modern services ‘plug-in’ for the house, the sustainable credentials of the property are improved by increasing the distribution of natural light, upgrading the fabric of the building and providing a completely new heating and services strategy.
This project was shortlisted for an RIBA award in 2014.
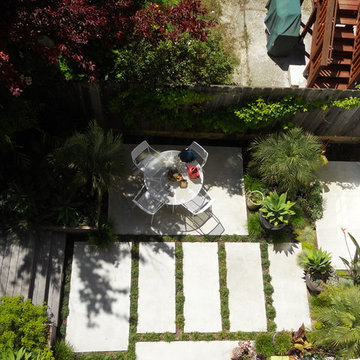
Designed by Growsgreen Landscape Design: growsgreen.com.
Свежая идея для дизайна: двор в стиле модернизм - отличное фото интерьера
Свежая идея для дизайна: двор в стиле модернизм - отличное фото интерьера
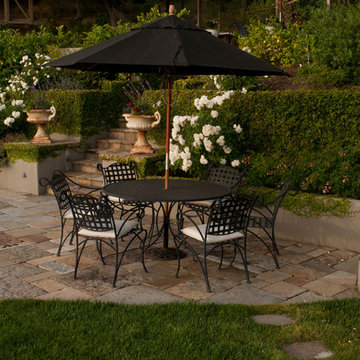
© Lauren Devon www.laurendevon.com
На фото: большой двор на заднем дворе в классическом стиле с покрытием из каменной брусчатки без защиты от солнца с
На фото: большой двор на заднем дворе в классическом стиле с покрытием из каменной брусчатки без защиты от солнца с
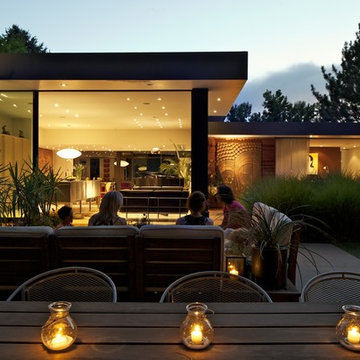
Свежая идея для дизайна: двор в современном стиле без защиты от солнца - отличное фото интерьера
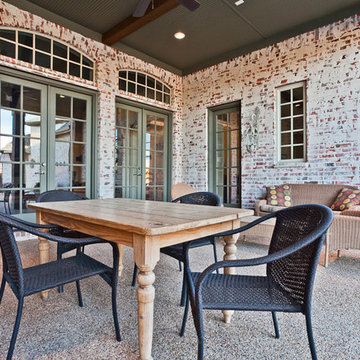
James Hurt Lime wash on clay brick.
Идея дизайна: двор среднего размера на заднем дворе в классическом стиле с навесом
Идея дизайна: двор среднего размера на заднем дворе в классическом стиле с навесом
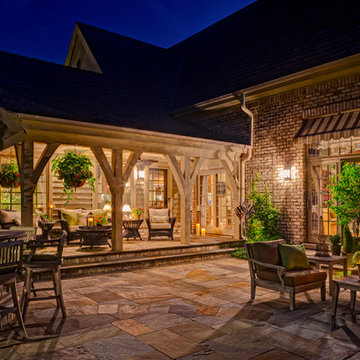
A circular band inscribed within the bluestone patio continues through the outdoor kitchen and around the dining area. With our team’s renovation complete, the homeowners can now step outside into a garden finished at a level of detail consistent with their interior home finishes.
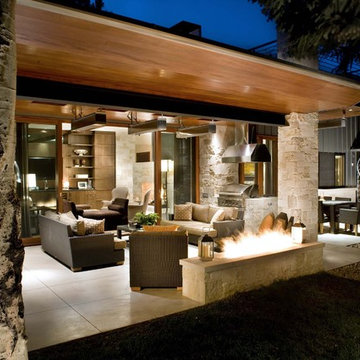
The remodel of this mid-century ranch house in an established Aspen neighborhood takes the opportunity to reuse sixty percent of the original roof and walls. Raising the roofline and adding clerestory windows and skylights flood the living spaces and master suite with natural light. Removing walls in the kitchen, living room and dining room create a generous and flowing open floor plan. Adding an entire wall of exterior glass doors to the centralized living room.
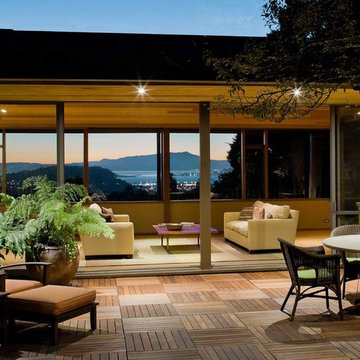
Indoor-outdoor courtyard, living room in mid-century-modern home. Living room with expansive views of the San Francisco Bay, with wood ceilings and floor to ceiling sliding doors. Courtyard with round dining table and wicker patio chairs, orange lounge chair and wood side table. Large potted plants on teak deck tiles in the Berkeley hills, California.
Photo: Concept Photography
Пример оригинального дизайна: двор в классическом стиле с покрытием из каменной брусчатки
Пример оригинального дизайна: двор в классическом стиле с покрытием из каменной брусчатки
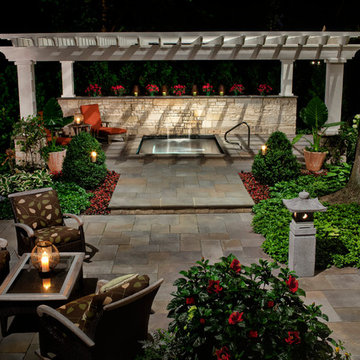
Several lighting techniques combine to illuminate the garden after hours. Laminated pergola beams span 24’ over the water garden, while a mortared step and grade beam marks the existing elevations preserved to protect existing trees.
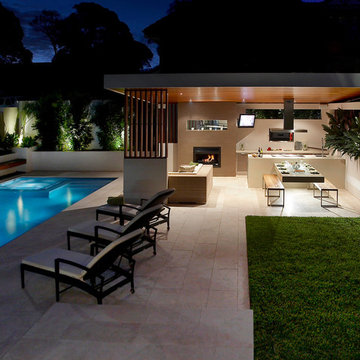
Rolling Stone Landscapes
Свежая идея для дизайна: двор в современном стиле с летней кухней - отличное фото интерьера
Свежая идея для дизайна: двор в современном стиле с летней кухней - отличное фото интерьера
Фото: черный двор
1
