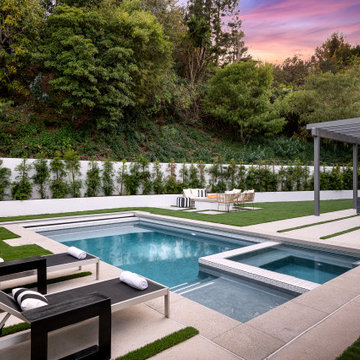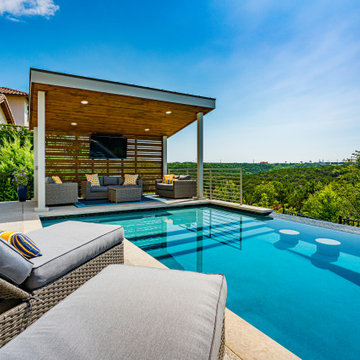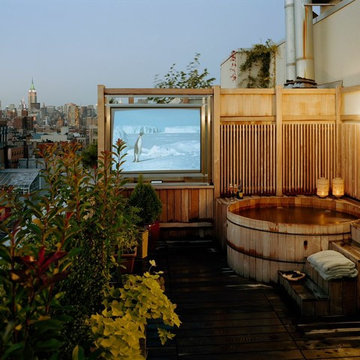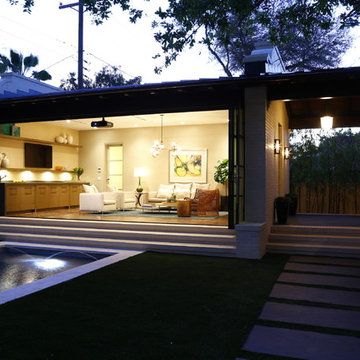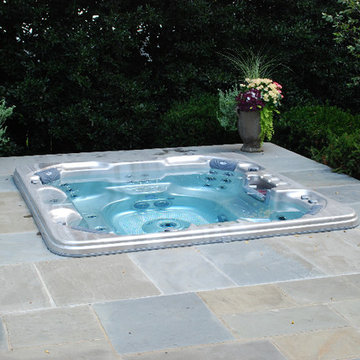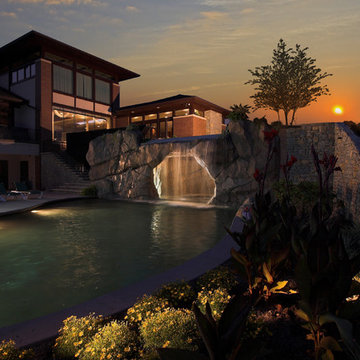Фото: черный бассейн в современном стиле
Сортировать:
Бюджет
Сортировать:Популярное за сегодня
1 - 20 из 7 713 фото
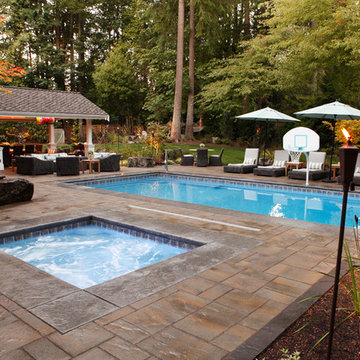
Parkscreative.com
Стильный дизайн: большой прямоугольный, спортивный бассейн на заднем дворе в современном стиле с джакузи и покрытием из каменной брусчатки - последний тренд
Стильный дизайн: большой прямоугольный, спортивный бассейн на заднем дворе в современном стиле с джакузи и покрытием из каменной брусчатки - последний тренд

We were contacted by a family named Pesek who lived near Memorial Drive on the West side of Houston. They lived in a stately home built in the late 1950’s. Many years back, they had contracted a local pool company to install an old lagoon-style pool, which they had since grown tired of. When they initially called us, they wanted to know if we could build them an outdoor room at the far end of the swimming pool. We scheduled a free consultation at a time convenient to them, and we drove out to their residence to take a look at the property.
After a quick survey of the back yard, rear of the home, and the swimming pool, we determined that building an outdoor room as an addition to their existing landscaping design would not bring them the results they expected. The pool was visibly dated with an early “70’s” look, which not only clashed with the late 50’s style of home architecture, but guaranteed an even greater clash with any modern-style outdoor room we constructed. Luckily for the Peseks, we offered an even better landscaping plan than the one they had hoped for.
We proposed the construction of a new outdoor room and an entirely new swimming pool. Both of these new structures would be built around the classical geometry of proportional right angles. This would allow a very modern design to compliment an older home, because basic geometric patterns are universal in many architectural designs used throughout history. In this case, both the swimming pool and the outdoor rooms were designed as interrelated quadrilateral forms with proportional right angles that created the illusion of lengthened distance and a sense of Classical elegance. This proved a perfect complement to a house that had originally been built as a symbolic emblem of a simpler, more rugged and absolute era.
Though reminiscent of classical design and complimentary to the conservative design of the home, the interior of the outdoor room was ultra-modern in its array of comfort and convenience. The Peseks felt this would be a great place to hold birthday parties for their child. With this new outdoor room, the Peseks could take the party outside at any time of day or night, and at any time of year. We also built the structure to be fully functional as an outdoor kitchen as well as an outdoor entertainment area. There was a smoker, a refrigerator, an ice maker, and a water heater—all intended to eliminate any need to return to the house once the party began. Seating and entertainment systems were also added to provide state of the art fun for adults and children alike. We installed a flat-screen plasma TV, and we wired it for cable.
The swimming pool was built between the outdoor room and the rear entrance to the house. We got rid of the old lagoon-pool design which geometrically clashed with the right angles of the house and outdoor room. We then had a completely new pool built, in the shape of a rectangle, with a rather innovative coping design.
We showcased the pool with a coping that rose perpendicular to the ground out of the stone patio surface. This reinforced our blend of contemporary look with classical right angles. We saved the client an enormous amount of money on travertine by setting the coping so that it does not overhang with the tile. Because the ground between the house and the outdoor room gradually dropped in grade, we used the natural slope of the ground to create another perpendicular right angle at the end of the pool. Here, we installed a waterfall which spilled over into a heated spa. Although the spa was fed from within itself, it was built to look as though water was coming from within the pool.
The ultimate result of all of this is a new sense of visual “ebb and flow,” so to speak. When Mr. Pesek sits in his couch facing his house, the earth appears to rise up first into an illuminated pool which leads the way up the steps to his home. When he sits in his spa facing the other direction, the earth rises up like a doorway to his outdoor room, where he can comfortably relax in the water while he watches TV. For more the 20 years Exterior Worlds has specialized in servicing many of Houston's fine neighborhoods.
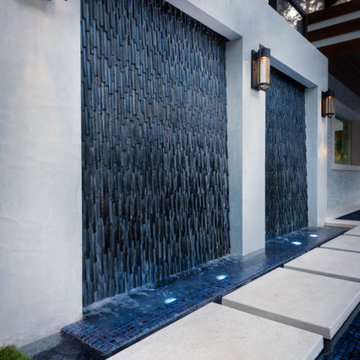
Within the space was positioned a vantage point created by a massive custom tile water wall. A stepping pad path runs along the font of the water wall connecting areas of the outdoor space.
Photography by Jimi Smith.
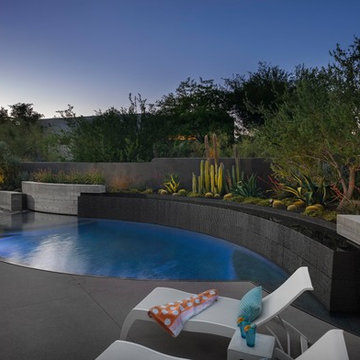
Стильный дизайн: бассейн среднего размера на заднем дворе в современном стиле с мощением тротуарной плиткой - последний тренд
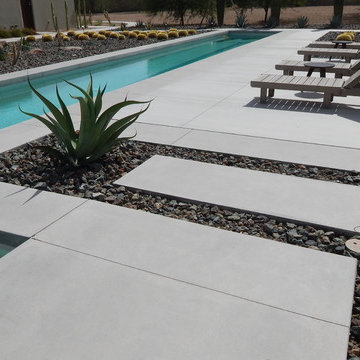
A break in the pool deck provides a visual separation between the fire feature seating area and the pool lounge chairs.
Источник вдохновения для домашнего уюта: большой спортивный бассейн произвольной формы на заднем дворе в современном стиле с джакузи и покрытием из бетонных плит
Источник вдохновения для домашнего уюта: большой спортивный бассейн произвольной формы на заднем дворе в современном стиле с джакузи и покрытием из бетонных плит
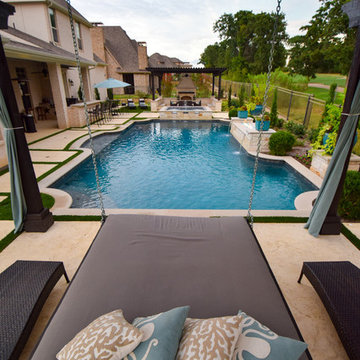
This pool project has some cool elements all combined together to create an outdoor playground. The main focal point from the house is the raised wall that contains a fire bar with stainless steel spill edges and flower pots. The spa seats 8 people comfortably, is raised 18" and has rolled glass tile with spill edges that match the pool spill edges. There is a nice cozy seating area around the sunken fireplace made for cushions and comfort. Right next to it is space for a table and chairs. Artificial grass was used to give a really lush feel to the project along with low maintence. The PebbleSheen color is Aqua Blue. We used Austin stone and Leuder's limestone (bullnozed on the chair backings and spa). The bar area has a overhang for the barstools. The large tanning ledge centers on the main door. On the far side away from the fireplace is a really cool bed swing area inspired by the owners' trip to the Carribean. It's a queen size mattress hanging from the cedar arbor that has an acrylic panel to keep the rain out. Curtains are for privacy & to help keep the sun out when wanted. Project designed by Mike Farley - FarleyPoolDesigns.com
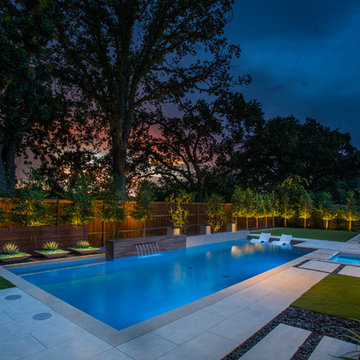
Пример оригинального дизайна: прямоугольный бассейн среднего размера на заднем дворе в современном стиле с фонтаном и настилом
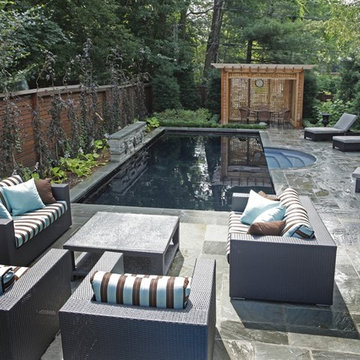
Extending the architectural elegance of the house was the primary objective for this suburban Toronto pool. Special care was taken to retain existing mature trees and a small retaining wall was built to help level the sloping yard. The pool's formal lines are established with the 11' radius Roman steps centred across from a stone feature wall with three bronze fleur-de-lys spitter sconces. A dark vinyl liner surrounded by natural flagstone coping and deck completes the look. (13 x 30, rectangular)
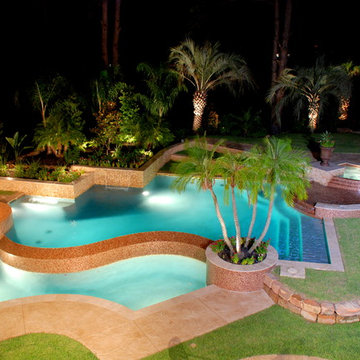
This pool has four different levels with the spa being the high point of the project 30" above finish floor of the house, level two is the glass tile wet deck just below spa spillway, level 3 is the main pool, level four is the lower trough which is at rear patio level. Homes that do not have the proper slopes for vanishing edges, can reverse the topo and create the negative edge that faces the house for a dramatic view, and create wonderful flows of water running towards the house and create incredible views
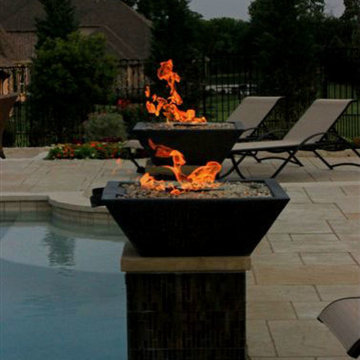
Dallas Landscape Lighting's electrical work for Hauk Custom Pools in North Texas.
Fire features, outdoor lighting, pool lights, outdoor kitchens, landscape lighting, outdoor heaters/ceiling fans, tv/audio hookups done by Dallas Landscape Lighting.
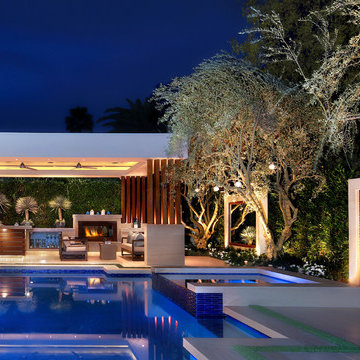
Photos by Jeri Koegel
Installation by: Altera Landscape
На фото: бассейн-инфинити произвольной формы на заднем дворе в современном стиле с покрытием из плитки
На фото: бассейн-инфинити произвольной формы на заднем дворе в современном стиле с покрытием из плитки
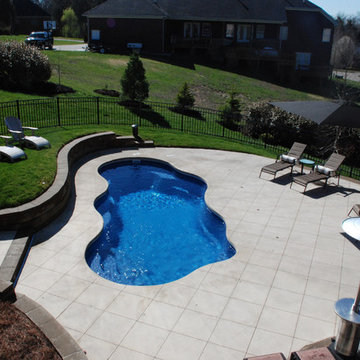
This beautiful backyard is now the perfect oasis with this Bermuda-model fiberglass pool by Viking Pools. Special features include bubblers and deck jets, in addition to the great entertaining spaces this family is sure to enjoy. This pool was installed by Clearwater Fiberglass Pools in Louisville, KY.
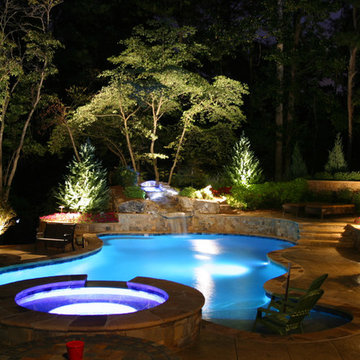
Swimming pool at night with color changing LED Lighting and landscape lighting. Phot taken by Mark Keightley, Owner of Artistic Landscapes
На фото: бассейн произвольной формы в современном стиле с
На фото: бассейн произвольной формы в современном стиле с
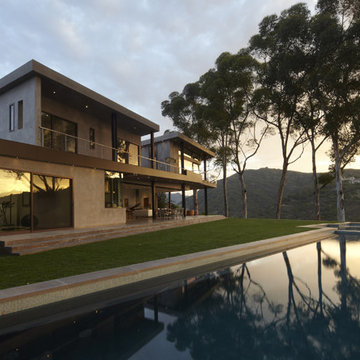
A view of the horizontal volumes of the house that connect to the terrain beyond.
Свежая идея для дизайна: прямоугольный бассейн-инфинити среднего размера на заднем дворе в современном стиле с джакузи и покрытием из бетонных плит - отличное фото интерьера
Свежая идея для дизайна: прямоугольный бассейн-инфинити среднего размера на заднем дворе в современном стиле с джакузи и покрытием из бетонных плит - отличное фото интерьера
Фото: черный бассейн в современном стиле
1
