Черная прихожая с темным паркетным полом – фото дизайна интерьера
Сортировать:
Бюджет
Сортировать:Популярное за сегодня
1 - 20 из 665 фото
1 из 3

Whole-house remodel of a hillside home in Seattle. The historically-significant ballroom was repurposed as a family/music room, and the once-small kitchen and adjacent spaces were combined to create an open area for cooking and gathering.
A compact master bath was reconfigured to maximize the use of space, and a new main floor powder room provides knee space for accessibility.
Built-in cabinets provide much-needed coat & shoe storage close to the front door.
©Kathryn Barnard, 2014

Entry Foyer - Residential Interior Design Project in Miami, Florida. We layered a Koroseal wallpaper behind the focal wall and ceiling. We hung a large mirror and accented the table with hurricanes and more from one of our favorite brands: Arteriors.
Photo credits to Alexia Fodere
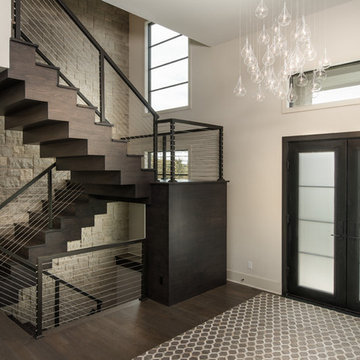
Shane Organ Photo
Стильный дизайн: фойе среднего размера в современном стиле с двустворчатой входной дверью, стеклянной входной дверью, бежевыми стенами и темным паркетным полом - последний тренд
Стильный дизайн: фойе среднего размера в современном стиле с двустворчатой входной дверью, стеклянной входной дверью, бежевыми стенами и темным паркетным полом - последний тренд
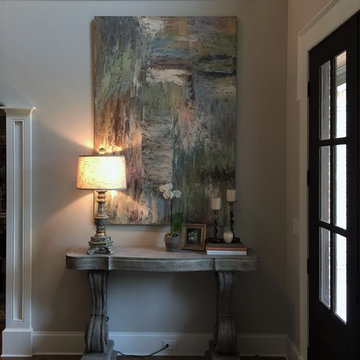
Foyer entry with double doors, extra detail on trim with a shoulder casing, plinth blocks, columns separating dining room, paneled trim breaking up the large two story space.
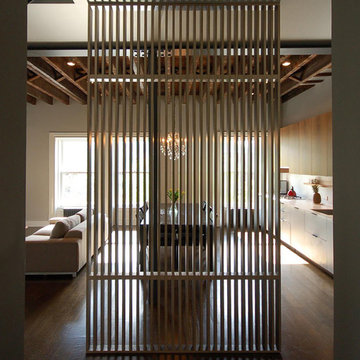
Источник вдохновения для домашнего уюта: узкая прихожая в стиле фьюжн с темным паркетным полом и коричневым полом

A young family with two small children was willing to renovate in order to create an open, livable home, conducive to seeing everywhere and being together. Their kitchen was isolated so was key to project’s success, as it is the central axis of the first level. Pineapple House decided to make it, literally, the “heart of the home.” We started at the front of the home and removed one of the two staircases, plus the existing powder room and pantry. In the space gained after removing the stairwell, pantry and powder room, we were able to reconfigure the entry. We created a new central hall, which was flanked by a new pantry and new powder room. This created symmetry, added a view and allowed natural light from the foyer to telegraph into the kitchen. We change the front door swing to enhance the view and the traffic flow upon entry into the house. The improvements were honored in 2018 when this home won an ASID Design Excellence Award for the year's Best Kitchen.
Galina Coada Photography
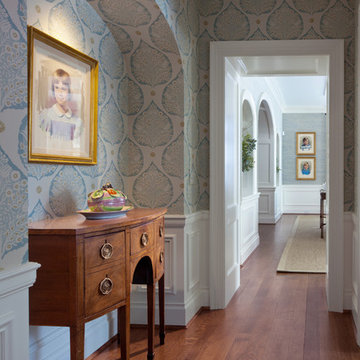
Pease Photography
Источник вдохновения для домашнего уюта: прихожая в классическом стиле с разноцветными стенами, темным паркетным полом и коричневым полом
Источник вдохновения для домашнего уюта: прихожая в классическом стиле с разноцветными стенами, темным паркетным полом и коричневым полом
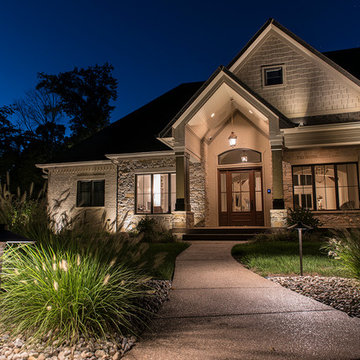
Low voltage path lights were used to illuminate the walkway to the entrance of this beautiful one story home in the country. Soft lighting was added to graze the walls and roofline of the home and show of its amazing details.
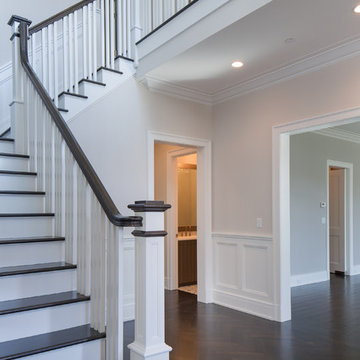
Стильный дизайн: фойе среднего размера в стиле неоклассика (современная классика) с серыми стенами, темным паркетным полом, одностворчатой входной дверью и входной дверью из темного дерева - последний тренд
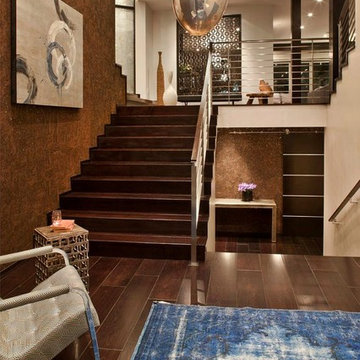
На фото: фойе в современном стиле с коричневыми стенами и темным паркетным полом

Pinemar, Inc. 2017 Entire House COTY award winner
На фото: вестибюль в викторианском стиле с серыми стенами, темным паркетным полом, двустворчатой входной дверью, коричневым полом и черной входной дверью с
На фото: вестибюль в викторианском стиле с серыми стенами, темным паркетным полом, двустворчатой входной дверью, коричневым полом и черной входной дверью с
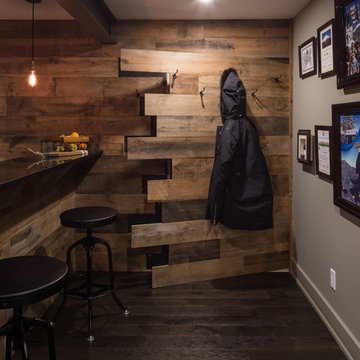
When you don't want to look at a door.....or want anyone to know there's a room behind. Just add a hidden door.....
Свежая идея для дизайна: прихожая в стиле рустика с темным паркетным полом и разноцветными стенами - отличное фото интерьера
Свежая идея для дизайна: прихожая в стиле рустика с темным паркетным полом и разноцветными стенами - отличное фото интерьера
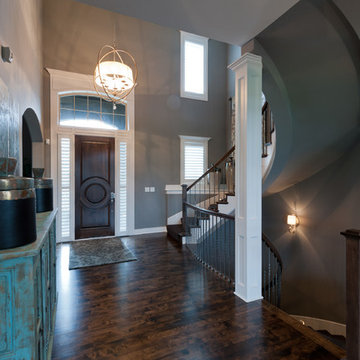
Ken Claypool
Источник вдохновения для домашнего уюта: входная дверь среднего размера в стиле неоклассика (современная классика) с серыми стенами, темным паркетным полом, одностворчатой входной дверью, входной дверью из дерева среднего тона и коричневым полом
Источник вдохновения для домашнего уюта: входная дверь среднего размера в стиле неоклассика (современная классика) с серыми стенами, темным паркетным полом, одностворчатой входной дверью, входной дверью из дерева среднего тона и коричневым полом
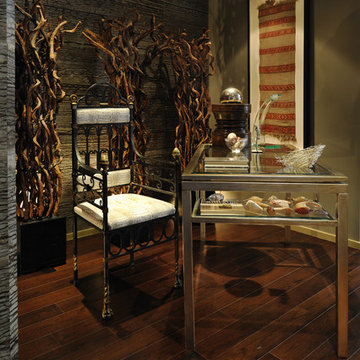
Peter Christiansen Valli
Стильный дизайн: фойе среднего размера в стиле фьюжн с разноцветными стенами, темным паркетным полом и коричневым полом - последний тренд
Стильный дизайн: фойе среднего размера в стиле фьюжн с разноцветными стенами, темным паркетным полом и коричневым полом - последний тренд
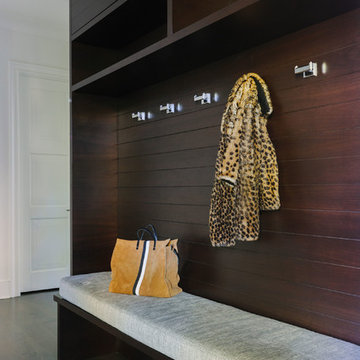
Photo Credit:
Aimée Mazzenga
Идея дизайна: тамбур среднего размера в современном стиле с коричневыми стенами, темным паркетным полом, входной дверью из темного дерева и коричневым полом
Идея дизайна: тамбур среднего размера в современном стиле с коричневыми стенами, темным паркетным полом, входной дверью из темного дерева и коричневым полом
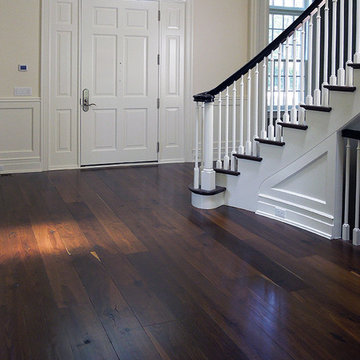
A grand staircase sweeps the eye upward as soft shades of creamy white harmoniously highlight the simply elegant woodwork. The crisp white kitchen pops against a backdrop of dark wood tones. Floor: 7” wide-plank Smoked Black French Oak | Rustic Character | Black Oak Collection | smooth surface | square edge | color Pure | Satin Poly Oil. For more information please email us at: sales@signaturehardwoods.com
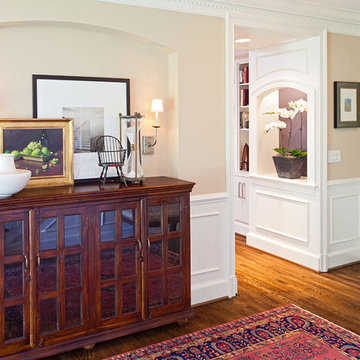
New niche with sconces in reconfigured foyer
На фото: прихожая в современном стиле с бежевыми стенами и темным паркетным полом
На фото: прихожая в современном стиле с бежевыми стенами и темным паркетным полом
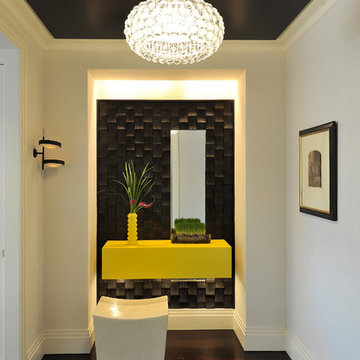
Architecture as a Backdrop for Living™
©2015 Carol Kurth Architecture, PC
www.carolkurtharchitects.com
(914) 234-2595 | Bedford, NY
Photography by Peter Krupenye
Construction by Legacy Construction Northeast
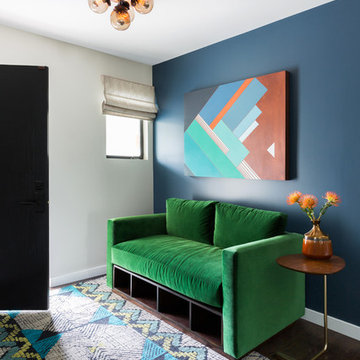
Источник вдохновения для домашнего уюта: прихожая среднего размера в современном стиле с синими стенами, темным паркетным полом, одностворчатой входной дверью и черной входной дверью
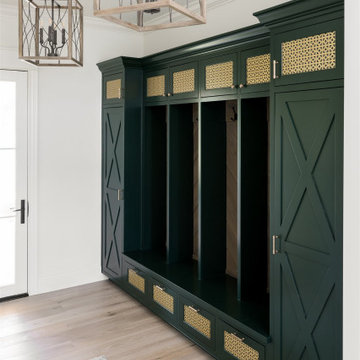
A neutral color palette punctuated by warm wood tones and large windows create a comfortable, natural environment that combines casual southern living with European coastal elegance. The 10-foot tall pocket doors leading to a covered porch were designed in collaboration with the architect for seamless indoor-outdoor living. Decorative house accents including stunning wallpapers, vintage tumbled bricks, and colorful walls create visual interest throughout the space. Beautiful fireplaces, luxury furnishings, statement lighting, comfortable furniture, and a fabulous basement entertainment area make this home a welcome place for relaxed, fun gatherings.
---
Project completed by Wendy Langston's Everything Home interior design firm, which serves Carmel, Zionsville, Fishers, Westfield, Noblesville, and Indianapolis.
For more about Everything Home, click here: https://everythinghomedesigns.com/
To learn more about this project, click here:
https://everythinghomedesigns.com/portfolio/aberdeen-living-bargersville-indiana/
Черная прихожая с темным паркетным полом – фото дизайна интерьера
1