Черная прихожая с бетонным полом – фото дизайна интерьера
Сортировать:
Бюджет
Сортировать:Популярное за сегодня
1 - 20 из 506 фото
1 из 3

The Balanced House was initially designed to investigate simple modular architecture which responded to the ruggedness of its Australian landscape setting.
This dictated elevating the house above natural ground through the construction of a precast concrete base to accentuate the rise and fall of the landscape. The concrete base is then complimented with the sharp lines of Linelong metal cladding and provides a deliberate contrast to the soft landscapes that surround the property.

Photography by Ann Hiner
Стильный дизайн: тамбур среднего размера в стиле неоклассика (современная классика) с бетонным полом и разноцветными стенами - последний тренд
Стильный дизайн: тамбур среднего размера в стиле неоклассика (современная классика) с бетонным полом и разноцветными стенами - последний тренд

Источник вдохновения для домашнего уюта: большой вестибюль в стиле неоклассика (современная классика) с одностворчатой входной дверью, черной входной дверью, желтыми стенами, бетонным полом, серым полом, потолком из вагонки и панелями на части стены
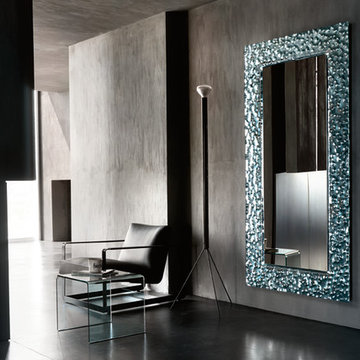
Venus Designer Italian Mirror is iconographic addition to any room with its impressive 8mm thick temperature fused patterned glass frame and reflective surface. Designed by Vittorio Livi for Fiam Italia and manufactured in Italy, Venus mirror collection is available in two rectangular wall mirror versions, square, round and oval wall mirrors as well as a free standing mirror.

In small spaces, areas or objects that serve more than one purpose are a must.
Designed to fit the average suitcase and house a few pair of shoes, this custom piece also serves as a bench for additional seating, acts as an entertainment unit, and turns into a counter height seating peninsula on the kitchen side.
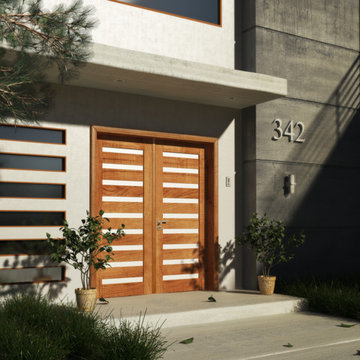
sku# Rubi Slimlite_2, Double Door Exterior Prehung Mahogany, 9 Lite Tempered, Contemporary Home
Источник вдохновения для домашнего уюта: входная дверь среднего размера в современном стиле с бежевыми стенами, бетонным полом, двустворчатой входной дверью и входной дверью из светлого дерева
Источник вдохновения для домашнего уюта: входная дверь среднего размера в современном стиле с бежевыми стенами, бетонным полом, двустворчатой входной дверью и входной дверью из светлого дерева
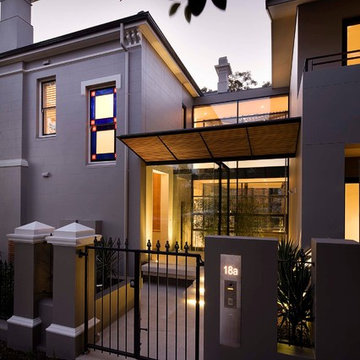
Свежая идея для дизайна: входная дверь в современном стиле с серыми стенами, бетонным полом и стеклянной входной дверью - отличное фото интерьера

Свежая идея для дизайна: большое фойе в стиле модернизм с разноцветными стенами, бетонным полом и серым полом - отличное фото интерьера
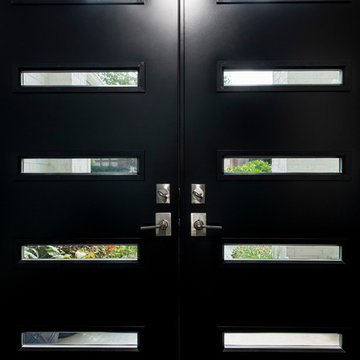
Entry door replacement project featuring ProVia products.
Свежая идея для дизайна: входная дверь среднего размера в стиле модернизм с белыми стенами, бетонным полом, двустворчатой входной дверью, черной входной дверью и бежевым полом - отличное фото интерьера
Свежая идея для дизайна: входная дверь среднего размера в стиле модернизм с белыми стенами, бетонным полом, двустворчатой входной дверью, черной входной дверью и бежевым полом - отличное фото интерьера
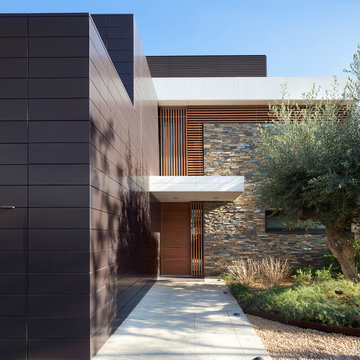
eos-af (estudi Orpinell Sanchez - Artesanía Fotográfica)
Пример оригинального дизайна: входная дверь среднего размера в современном стиле с одностворчатой входной дверью, входной дверью из дерева среднего тона, черными стенами и бетонным полом
Пример оригинального дизайна: входная дверь среднего размера в современном стиле с одностворчатой входной дверью, входной дверью из дерева среднего тона, черными стенами и бетонным полом

На фото: прихожая в стиле ретро с черными стенами, бетонным полом, одностворчатой входной дверью, входной дверью из светлого дерева, серым полом и кирпичными стенами
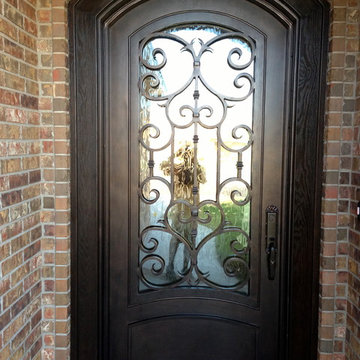
Dillon Chilcoat, Dustin Chilcoat, David Chilcoat, Jessica Herbert
На фото: входная дверь среднего размера в классическом стиле с бежевыми стенами, бетонным полом, одностворчатой входной дверью и металлической входной дверью
На фото: входная дверь среднего размера в классическом стиле с бежевыми стенами, бетонным полом, одностворчатой входной дверью и металлической входной дверью
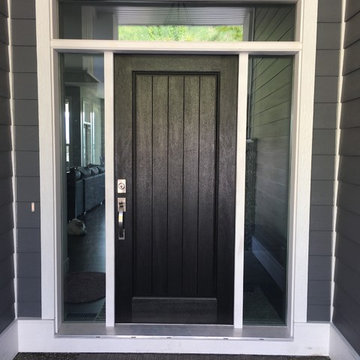
6'8" Craftsman Textured fiberglass 1 panel plank door in a white wood frame, surrounded by 2 clear sidelights and transom glass.
На фото: входная дверь в стиле кантри с серыми стенами, бетонным полом, одностворчатой входной дверью, черной входной дверью и серым полом с
На фото: входная дверь в стиле кантри с серыми стенами, бетонным полом, одностворчатой входной дверью, черной входной дверью и серым полом с
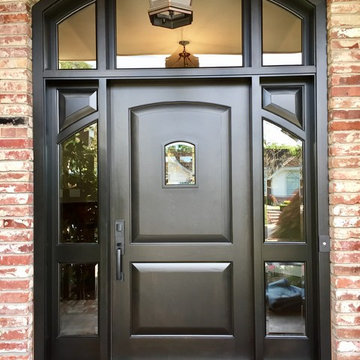
Antigua Doors
На фото: большая входная дверь в классическом стиле с разноцветными стенами, бетонным полом, одностворчатой входной дверью, черной входной дверью и серым полом с
На фото: большая входная дверь в классическом стиле с разноцветными стенами, бетонным полом, одностворчатой входной дверью, черной входной дверью и серым полом с
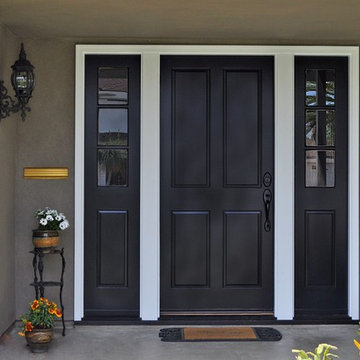
Single front entry door with windows on either side in Los Angeles installed by Supreme Remodeling INC.
На фото: входная дверь среднего размера в классическом стиле с серыми стенами, бетонным полом, одностворчатой входной дверью и синей входной дверью
На фото: входная дверь среднего размера в классическом стиле с серыми стенами, бетонным полом, одностворчатой входной дверью и синей входной дверью
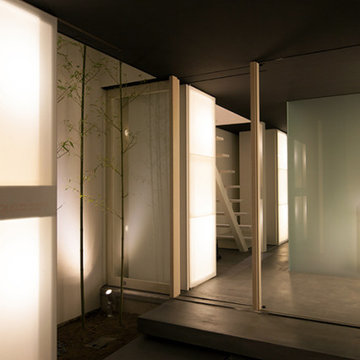
Источник вдохновения для домашнего уюта: маленькая прихожая с бетонным полом и черным полом для на участке и в саду
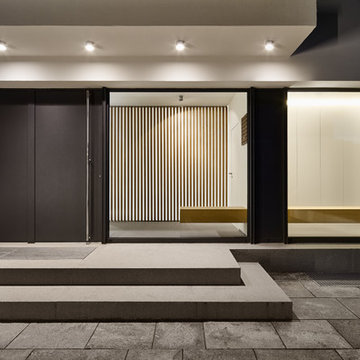
Philip Kistner
На фото: большое фойе: освещение в современном стиле с белыми стенами, одностворчатой входной дверью, серой входной дверью и бетонным полом с
На фото: большое фойе: освещение в современном стиле с белыми стенами, одностворчатой входной дверью, серой входной дверью и бетонным полом с
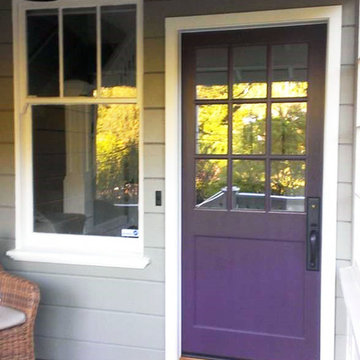
На фото: входная дверь среднего размера в классическом стиле с бетонным полом, одностворчатой входной дверью и фиолетовой входной дверью

The client’s brief was to create a space reminiscent of their beloved downtown Chicago industrial loft, in a rural farm setting, while incorporating their unique collection of vintage and architectural salvage. The result is a custom designed space that blends life on the farm with an industrial sensibility.
The new house is located on approximately the same footprint as the original farm house on the property. Barely visible from the road due to the protection of conifer trees and a long driveway, the house sits on the edge of a field with views of the neighbouring 60 acre farm and creek that runs along the length of the property.
The main level open living space is conceived as a transparent social hub for viewing the landscape. Large sliding glass doors create strong visual connections with an adjacent barn on one end and a mature black walnut tree on the other.
The house is situated to optimize views, while at the same time protecting occupants from blazing summer sun and stiff winter winds. The wall to wall sliding doors on the south side of the main living space provide expansive views to the creek, and allow for breezes to flow throughout. The wrap around aluminum louvered sun shade tempers the sun.
The subdued exterior material palette is defined by horizontal wood siding, standing seam metal roofing and large format polished concrete blocks.
The interiors were driven by the owners’ desire to have a home that would properly feature their unique vintage collection, and yet have a modern open layout. Polished concrete floors and steel beams on the main level set the industrial tone and are paired with a stainless steel island counter top, backsplash and industrial range hood in the kitchen. An old drinking fountain is built-in to the mudroom millwork, carefully restored bi-parting doors frame the library entrance, and a vibrant antique stained glass panel is set into the foyer wall allowing diffused coloured light to spill into the hallway. Upstairs, refurbished claw foot tubs are situated to view the landscape.
The double height library with mezzanine serves as a prominent feature and quiet retreat for the residents. The white oak millwork exquisitely displays the homeowners’ vast collection of books and manuscripts. The material palette is complemented by steel counter tops, stainless steel ladder hardware and matte black metal mezzanine guards. The stairs carry the same language, with white oak open risers and stainless steel woven wire mesh panels set into a matte black steel frame.
The overall effect is a truly sublime blend of an industrial modern aesthetic punctuated by personal elements of the owners’ storied life.
Photography: James Brittain

御牧原の家|菊池ひろ建築設計室
撮影 辻岡利之
Стильный дизайн: входная дверь в восточном стиле с бежевыми стенами, бетонным полом, одностворчатой входной дверью, входной дверью из дерева среднего тона и серым полом - последний тренд
Стильный дизайн: входная дверь в восточном стиле с бежевыми стенами, бетонным полом, одностворчатой входной дверью, входной дверью из дерева среднего тона и серым полом - последний тренд
Черная прихожая с бетонным полом – фото дизайна интерьера
1