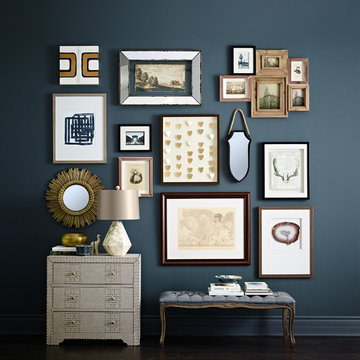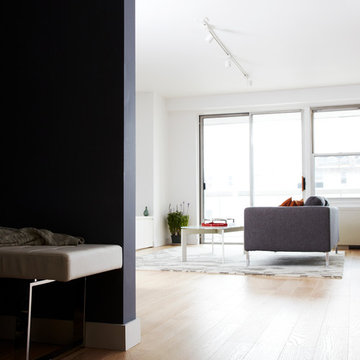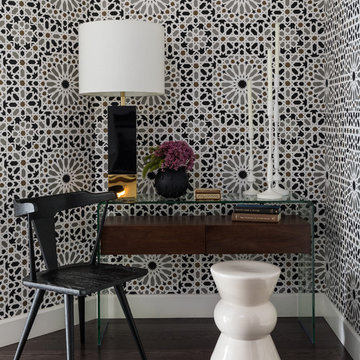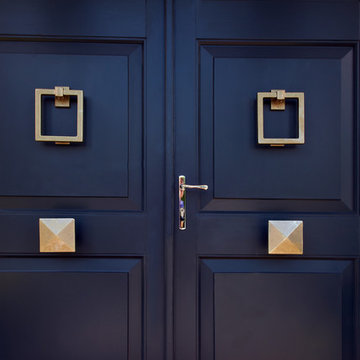Черная прихожая – фото дизайна интерьера
Сортировать:
Бюджет
Сортировать:Популярное за сегодня
1 - 20 из 1 227 фото
1 из 3
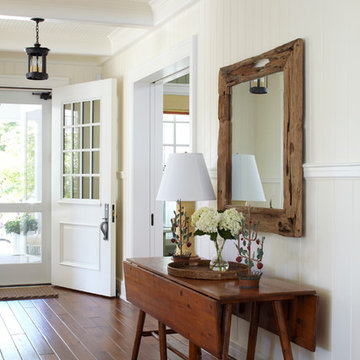
Стильный дизайн: прихожая в классическом стиле с одностворчатой входной дверью и белой входной дверью - последний тренд

Идея дизайна: прихожая в стиле кантри с белыми стенами, паркетным полом среднего тона, белой входной дверью, коричневым полом и одностворчатой входной дверью
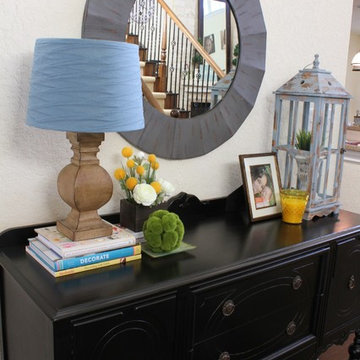
Entry Console
Источник вдохновения для домашнего уюта: фойе в стиле неоклассика (современная классика)
Источник вдохновения для домашнего уюта: фойе в стиле неоклассика (современная классика)
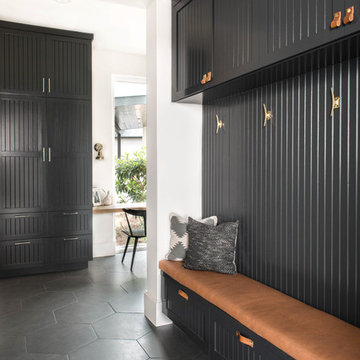
На фото: тамбур: освещение в современном стиле с серыми стенами и серым полом с
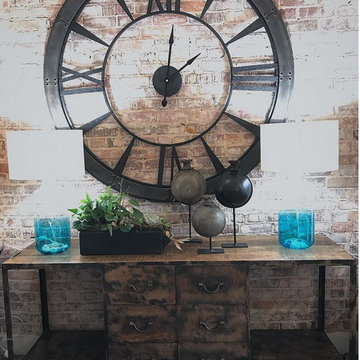
Идея дизайна: фойе среднего размера: освещение в стиле лофт с бежевыми стенами, темным паркетным полом и коричневым полом

Mike Irby Photography
Источник вдохновения для домашнего уюта: большое фойе в классическом стиле с серыми стенами и паркетным полом среднего тона
Источник вдохновения для домашнего уюта: большое фойе в классическом стиле с серыми стенами и паркетным полом среднего тона
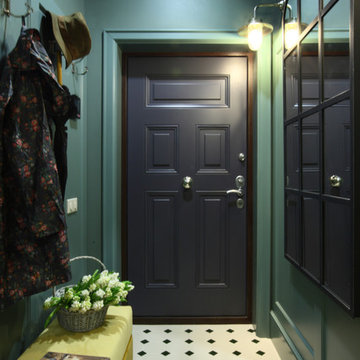
На фото: узкая прихожая: освещение в стиле неоклассика (современная классика) с одностворчатой входной дверью и черной входной дверью с
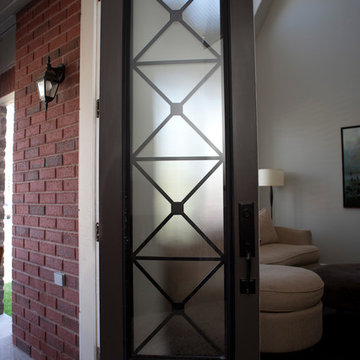
An extended full size wrought iron insert for 8ft door
Свежая идея для дизайна: большая входная дверь в современном стиле с серыми стенами, темным паркетным полом, одностворчатой входной дверью и стеклянной входной дверью - отличное фото интерьера
Свежая идея для дизайна: большая входная дверь в современном стиле с серыми стенами, темным паркетным полом, одностворчатой входной дверью и стеклянной входной дверью - отличное фото интерьера
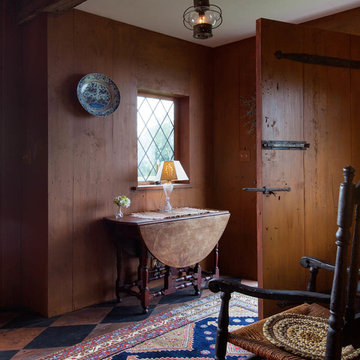
Свежая идея для дизайна: фойе: освещение в стиле кантри с одностворчатой входной дверью и входной дверью из темного дерева - отличное фото интерьера
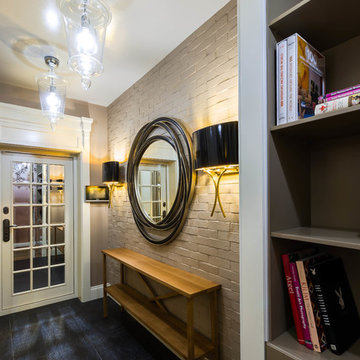
Viktor Chernyshov
Свежая идея для дизайна: прихожая: освещение в современном стиле с бежевыми стенами - отличное фото интерьера
Свежая идея для дизайна: прихожая: освещение в современном стиле с бежевыми стенами - отличное фото интерьера
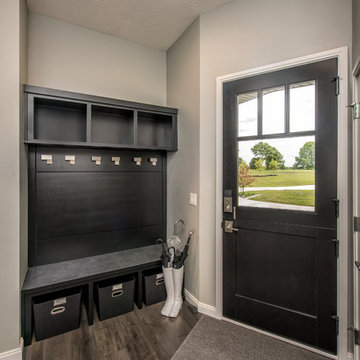
Пример оригинального дизайна: тамбур среднего размера со шкафом для обуви в современном стиле
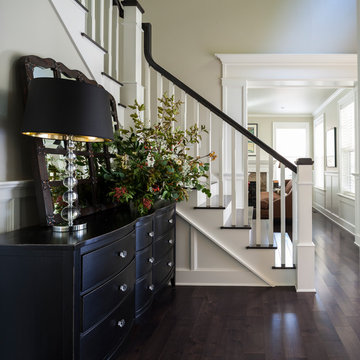
While the owners are away the designers will play! This Bellevue craftsman stunner went through a large remodel while its occupants were living in Europe. Almost every room in the home was touched to give it the beautiful update it deserved. A vibrant yellow front door mixed with a few farmhouse touches on the exterior provide a casual yet upscale feel. From the craftsman style millwork seen through out, to the carefully selected finishes in the kitchen and bathrooms, to a dreamy backyard retreat, it is clear from the moment you walk through the door not a design detail was missed.
Being a busy family, the clients requested a great room fit for entertaining. A breakfast nook off the kitchen with upholstered chairs and bench cushions provides a cozy corner with a lot of seating - a perfect spot for a "kids" table so the adults can wine and dine in the formal dining room. Pops of blue and yellow brighten the neutral palette and create a playful environment for a sophisticated space. Painted cabinets in the office, floral wallpaper in the powder bathroom, a swing in one of the daughter's rooms, and a hidden cabinet in the pantry only the adults know about are a few of the elements curated to create the customized home my clients were looking for.
---
Project designed by interior design studio Kimberlee Marie Interiors. They serve the Seattle metro area including Seattle, Bellevue, Kirkland, Medina, Clyde Hill, and Hunts Point.
For more about Kimberlee Marie Interiors, see here: https://www.kimberleemarie.com/
To learn more about this project, see here
https://www.kimberleemarie.com/bellevuecraftsman
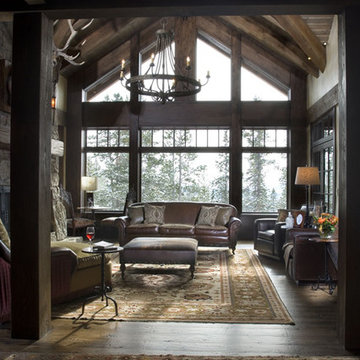
The family for Yellowstone Club #1 had several requests to be implemented in their design:
• A place for gathering
• solar gain
• simplicity of construction
• integration into the hillside
• upper level to have the feel of an attic
• views beyond the site
The concept of solar gain is a simple one. They wanted to maximize the amount of sunlight heating their home in the winter months. In response to this request we oriented their home to face south and planned the layout of the home around solar angles and thermal masses to naturally warm the home as much as possible. This was accomplished without making the layout less functional or significantly increasing the cost of the home. The process of solar orientation for the home was aided by the natural orientation and attributes of the site. The benefits of utilizing solar gain include a lower heating cost, and an increased level of natural light in the home.
The home was designed as a simple ninety degree angle for ease of construction. The upper level is reduced in size from the lower level; however the overall plan is based upon simple geometric shapes with the garage angling off.
The home is to be integrated into the hillside for visual, cost and environmental reasons. Visually, embedding the home into the hillside is significant because it reduces the profile of the building. By selecting a location where we can both cut and fill to place the building on the site we will be reducing the final construction cost of the home. Environmentally, embedding the buildings lower level into the hillside is important because of the significant insulating qualities of earth. This was facilitated through careful selection of the location of the home on the site and the fortune of having a south-facing slope on the site for the solar gain.
The attic is a finished space designed to have low walls that slope inward. Per the client’s request, the attic has walls roughly five feet tall and a sloped interior roof matching the slope of the roof on the exterior. By placing cabinets and built in units along portions of the walls, we are able to utilize this space for storage while providing for the client’s request for an attic that feels like an attic.
The style will be a mountain theme but the client’s background will be brought into play for certain details throughout the residence. The exterior will be clad with the stone that is available on site, cedar siding and accented historic wood trim. An immense amount of glazing will be introduced throughout the design to articulate the exterior and to blend with the number of gable and dormer roof elements. The structure will at possible locations be brought down to be crouching on the site rather than looming as a “tower”.
(photos by Shelly Saunders)
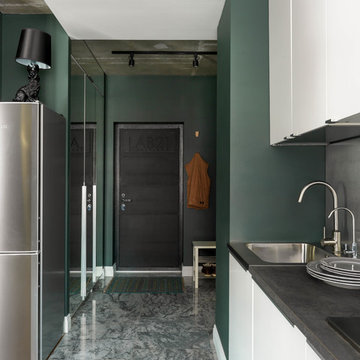
Архитектор Коротецкий Дмитрий
Фото Сергей Красюк
Стильный дизайн: маленькая прихожая в современном стиле для на участке и в саду - последний тренд
Стильный дизайн: маленькая прихожая в современном стиле для на участке и в саду - последний тренд
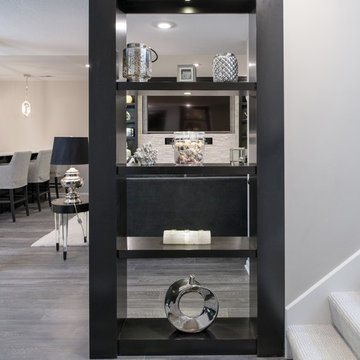
I designed this clever shelving unit to hide the ugly support pole just past the end of the stairs. Better than a wall!
Источник вдохновения для домашнего уюта: большая узкая прихожая: освещение в стиле неоклассика (современная классика) с серыми стенами, полом из винила и серым полом
Источник вдохновения для домашнего уюта: большая узкая прихожая: освещение в стиле неоклассика (современная классика) с серыми стенами, полом из винила и серым полом

We are a full service, residential design/build company specializing in large remodels and whole house renovations. Our way of doing business is dynamic, interactive and fully transparent. It's your house, and it's your money. Recognition of this fact is seen in every facet of our business because we respect our clients enough to be honest about the numbers. In exchange, they trust us to do the right thing. Pretty simple when you think about it.
Черная прихожая – фото дизайна интерьера
1
