Фото – черные интерьеры и экстерьеры
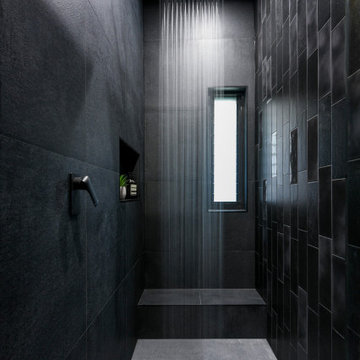
Our clients wanted to make a statement and add an element of lux to their bathroom. Our designer created a sense of luxury and drama by mixing dark moody surface textures. Black feature tiles have different textured surfaces and create an eye catching finish as soon as you enter the bathroom. Black tiles are complemented by the walnut finish on the sleek vanity with an edgy Luxecrete benchtop in charcoal. The basin is moulded into the benchtop giving the vanity its clean minimalist look. The vanity, the shaving cabinet and the cupboard provide plenty of storage for the busy family of four. Matt black wall-mounted taps suit the dark colour scheme and give the bathroom its polished look. The black wall hung toilet is both practical and aesthetically pleasing, and it’s a sophisticated choice for a contemporary concealed toilet solution. The built-in shower bench enhances the look and functionality of the walk-in shower and provides its user with many practical solutions - from storing the toiletries to creating a perch to sit on.
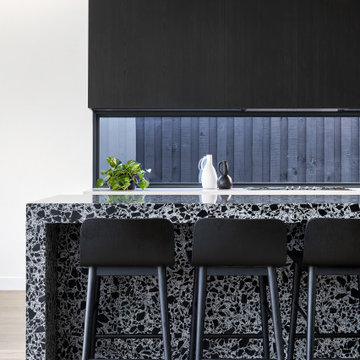
Идея дизайна: кухня у окна в современном стиле с плоскими фасадами, черными фасадами, светлым паркетным полом, островом, бежевым полом и разноцветной столешницей
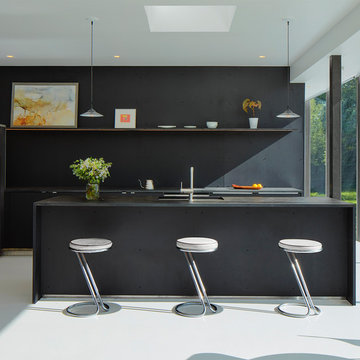
Corey Gaffer Photography
На фото: кухня в стиле модернизм с плоскими фасадами, черными фасадами, черным фартуком, черной техникой, островом, белым полом и черной столешницей
На фото: кухня в стиле модернизм с плоскими фасадами, черными фасадами, черным фартуком, черной техникой, островом, белым полом и черной столешницей
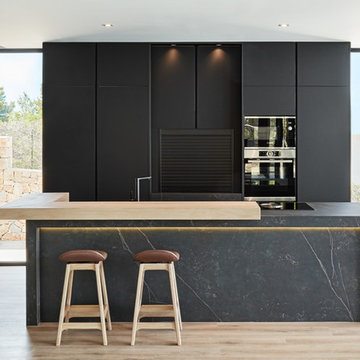
На фото: кухня в стиле модернизм с плоскими фасадами, черными фасадами, черной техникой, светлым паркетным полом, островом, бежевым полом, серой столешницей и барной стойкой с

Insel Modell Aprile mit Arbeitsplatte aus Edelstahl und Fronten in Ecolak black. Hochwand aus Edelstahl Griff Grip.
Domenico Mori fliesen
Источник вдохновения для домашнего уюта: большая отдельная, прямая кухня в стиле модернизм с черным полом, плоскими фасадами, черными фасадами, черным фартуком, техникой из нержавеющей стали, двумя и более островами и черной столешницей
Источник вдохновения для домашнего уюта: большая отдельная, прямая кухня в стиле модернизм с черным полом, плоскими фасадами, черными фасадами, черным фартуком, техникой из нержавеющей стали, двумя и более островами и черной столешницей
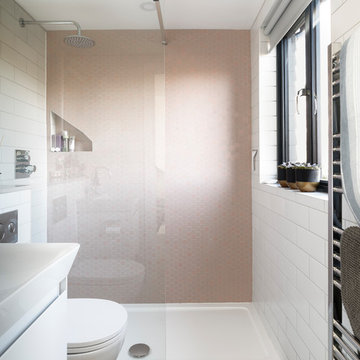
Photo: Richard Gooding Photography
Styling: Pascoe Interiors
Architecture & Interior renovation: fiftypointeight Architecture + Interiors
Идея дизайна: маленькая главная ванная комната в современном стиле с открытым душем, инсталляцией, розовой плиткой, керамической плиткой, белыми стенами, серым полом, открытым душем, плоскими фасадами и белыми фасадами для на участке и в саду
Идея дизайна: маленькая главная ванная комната в современном стиле с открытым душем, инсталляцией, розовой плиткой, керамической плиткой, белыми стенами, серым полом, открытым душем, плоскими фасадами и белыми фасадами для на участке и в саду

Shane Organ Photo
Источник вдохновения для домашнего уюта: большая п-образная кухня-гостиная в современном стиле с врезной мойкой, плоскими фасадами, темными деревянными фасадами, белым фартуком, техникой из нержавеющей стали, темным паркетным полом, двумя и более островами, столешницей из акрилового камня и фартуком из керамогранитной плитки
Источник вдохновения для домашнего уюта: большая п-образная кухня-гостиная в современном стиле с врезной мойкой, плоскими фасадами, темными деревянными фасадами, белым фартуком, техникой из нержавеющей стали, темным паркетным полом, двумя и более островами, столешницей из акрилового камня и фартуком из керамогранитной плитки
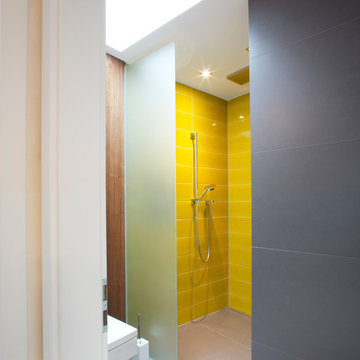
Harald Reusmann
Идея дизайна: маленькая ванная комната в стиле модернизм с желтой плиткой, серыми стенами, душем в нише и керамической плиткой для на участке и в саду
Идея дизайна: маленькая ванная комната в стиле модернизм с желтой плиткой, серыми стенами, душем в нише и керамической плиткой для на участке и в саду

Zoë Noble Photography
A labour of love that took over a year to complete, the evolution of this space represents my personal style whilst respecting rental restrictions. With an emphasis on the significance of individual objects and some minimalist restraint, the multifunctional living space utilises a high/low mix of furnishings. The kitchen features Ikea cupboards and custom shelving. A farmhouse sink, oak worktop and vintage milk pails are a gentle nod towards my country roots.
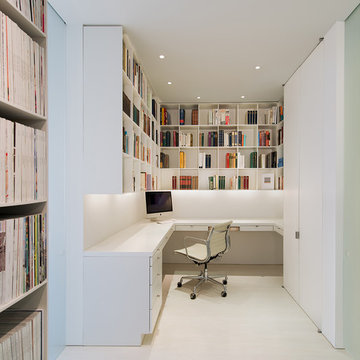
Идея дизайна: кабинет в стиле модернизм с белыми стенами и встроенным рабочим столом

Elegant and minimalist kitchen in classic marble and soft dark tones.
The Balmoral House is located within the lower north-shore suburb of Balmoral. The site presents many difficulties being wedged shaped, on the low side of the street, hemmed in by two substantial existing houses and with just half the land area of its neighbours. Where previously the site would have enjoyed the benefits of a sunny rear yard beyond the rear building alignment, this is no longer the case with the yard having been sold-off to the neighbours.
Our design process has been about finding amenity where on first appearance there appears to be little.
The design stems from the first key observation, that the view to Middle Harbour is better from the lower ground level due to the height of the canopy of a nearby angophora that impedes views from the first floor level. Placing the living areas on the lower ground level allowed us to exploit setback controls to build closer to the rear boundary where oblique views to the key local features of Balmoral Beach and Rocky Point Island are best.
This strategy also provided the opportunity to extend these spaces into gardens and terraces to the limits of the site, maximising the sense of space of the 'living domain'. Every part of the site is utilised to create an array of connected interior and exterior spaces
The planning then became about ordering these living volumes and garden spaces to maximise access to view and sunlight and to structure these to accommodate an array of social situations for our Client’s young family. At first floor level, the garage and bedrooms are composed in a linear block perpendicular to the street along the south-western to enable glimpses of district views from the street as a gesture to the public realm. Critical to the success of the house is the journey from the street down to the living areas and vice versa. A series of stairways break up the journey while the main glazed central stair is the centrepiece to the house as a light-filled piece of sculpture that hangs above a reflecting pond with pool beyond.
The architecture works as a series of stacked interconnected volumes that carefully manoeuvre down the site, wrapping around to establish a secluded light-filled courtyard and terrace area on the north-eastern side. The expression is 'minimalist modern' to avoid visually complicating an already dense set of circumstances. Warm natural materials including off-form concrete, neutral bricks and blackbutt timber imbue the house with a calm quality whilst floor to ceiling glazing and large pivot and stacking doors create light-filled interiors, bringing the garden inside.
In the end the design reverses the obvious strategy of an elevated living space with balcony facing the view. Rather, the outcome is a grounded compact family home sculpted around daylight, views to Balmoral and intertwined living and garden spaces that satisfy the social needs of a growing young family.
Photo Credit: Katherine Lu
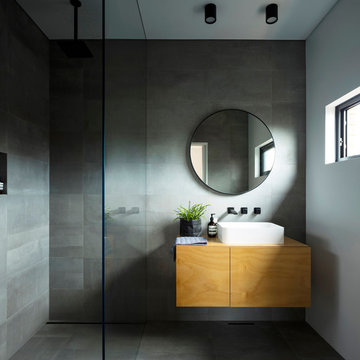
Brett Boardman Photography
Пример оригинального дизайна: ванная комната в стиле модернизм с плоскими фасадами, фасадами цвета дерева среднего тона, душевой комнатой, серой плиткой, серыми стенами, душевой кабиной, настольной раковиной, столешницей из дерева, серым полом и коричневой столешницей
Пример оригинального дизайна: ванная комната в стиле модернизм с плоскими фасадами, фасадами цвета дерева среднего тона, душевой комнатой, серой плиткой, серыми стенами, душевой кабиной, настольной раковиной, столешницей из дерева, серым полом и коричневой столешницей
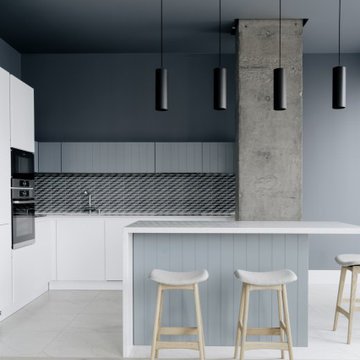
Свежая идея для дизайна: угловая, светлая кухня в современном стиле с плоскими фасадами, белыми фасадами, разноцветным фартуком, островом, бежевым полом, белой столешницей, черной техникой и двухцветным гарнитуром - отличное фото интерьера
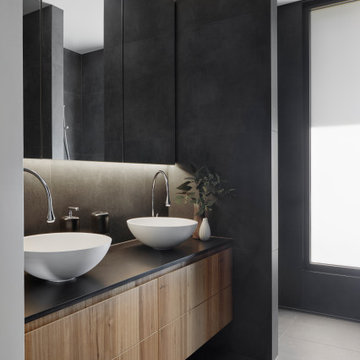
На фото: главная ванная комната среднего размера в современном стиле с плоскими фасадами, фасадами цвета дерева среднего тона, черной плиткой, керамической плиткой, полом из керамической плитки, настольной раковиной, столешницей из искусственного кварца, черной столешницей, серым полом, тумбой под две раковины и подвесной тумбой

Damien Delburg
Свежая идея для дизайна: угловая лестница в современном стиле с деревянными ступенями и металлическими перилами без подступенок - отличное фото интерьера
Свежая идея для дизайна: угловая лестница в современном стиле с деревянными ступенями и металлическими перилами без подступенок - отличное фото интерьера

offener Badbereich des Elternbades mit angeschlossener Ankleide. Freistehende Badewanne. Boden ist die oberflächenvergütete Betonbodenplatte. In die Bodenplatte wurde bereits zum Zeitpunkt der Erstellung alle relevanten Medien integriert.
Foto: Markus Vogt

The existing kitchen was dated and did not offer sufficient and functional storage for a young family.
The colours and finishes specified created the contemporary / industrial feel the client was looking for and the earthy/ natural touches such as the timber shelves provide contrast and mirror the warmth of the flooring. Painting the back wall the same colour as the splash back and cabinetry, create a functional kitchen with a ‘wow’ factor.
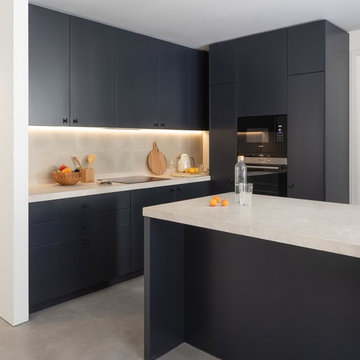
На фото: угловая кухня в современном стиле с плоскими фасадами, черными фасадами, островом, серым полом и белой столешницей
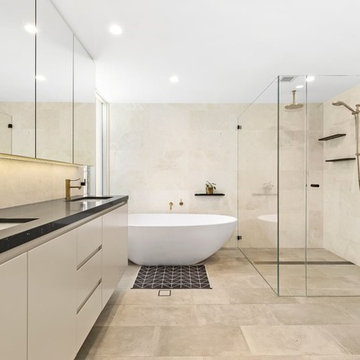
Heated marble flooring, custom plated Nordic brass tapware, matt black bathroom accessories, free-standing bath, wheel-chair accessible, custom bathroom vanities, caesarstone bathroom vanity, polyurethane joinery. Non-slip floor tiles, strip drain.

Стильный дизайн: огромная параллельная кухня-гостиная в современном стиле с двойной мойкой, плоскими фасадами, деревянной столешницей, белым фартуком, фартуком из стеклянной плитки, коричневой столешницей, черными фасадами, черной техникой, полуостровом и серым полом - последний тренд
Фото – черные интерьеры и экстерьеры
1


















