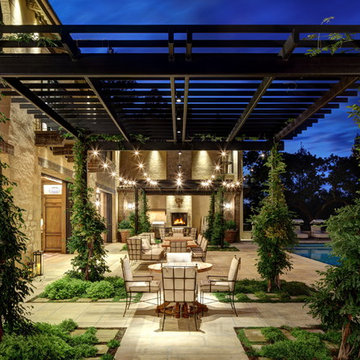Сортировать:
Бюджет
Сортировать:Популярное за сегодня
141 - 160 из 1 301 фото
1 из 3
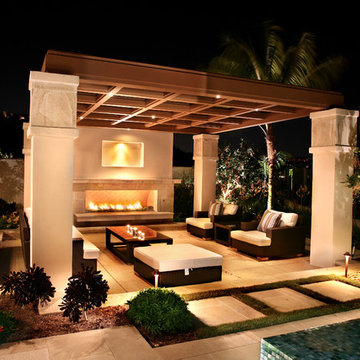
Источник вдохновения для домашнего уюта: беседка во дворе частного дома среднего размера на заднем дворе в современном стиле с местом для костра и мощением тротуарной плиткой
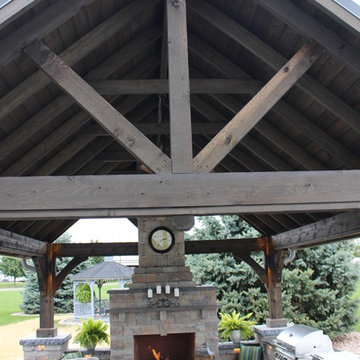
The rustic cedar pavilion was customized to integrate with the fireplace, which is the crowning feature of this outdoor kitchen!
LED lighting was used throughout, including the up/down lights on the pavilion posts.
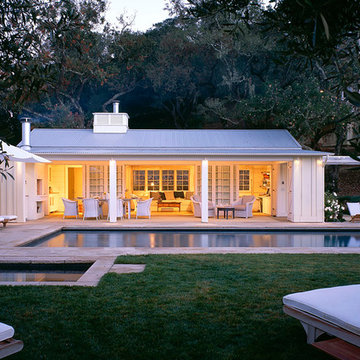
Пример оригинального дизайна: беседка во дворе частного дома на заднем дворе в стиле кантри
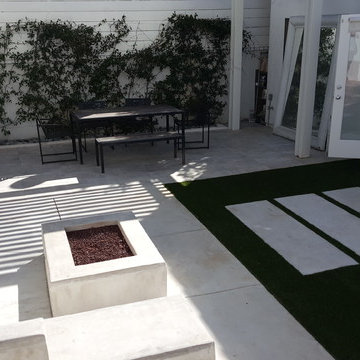
In this project we have transformed an intimate backyard into a high-end patio including: artificial grass, stepping stones, stamp concrete, custom made fire –pit with a concrete bench, Alumawood patio cover with canopy, lighting and electric outlets.
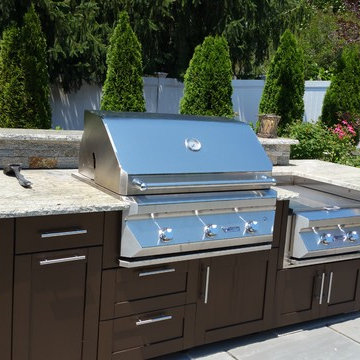
Michael GotowalaThere is a difference between Outdoor Living and Living Outdoors Fabulously and that is by DESIGN. Outdoor Living fabulously designer and founder of THE OUTDOOR KITCHEN DESIGN STORE Michael Gotowala shows us the secret to success for living beyond the walls of your home outdoors. The idea at hand is to understand the intent of the space and transcribe some of the comfort levels of each family members lifestyle indoors and extend upon it outdoors. The result becomes endless hours of time spent outdoors with friends and family.
This outdoor living design build project is truly fabulous. A beautiful gunite pool with Hamptons spa spilling over into the pool. Meandering walls and columns to uphold the sloping hillside. An open air pavilion complete with a swim up bar, bronze sink, tv, EVO grill and fireplace to entertain fabulously. This poolside open air pavilion becomes the focal of living space for those wishing to spend hours outdoors beyond the walls of their home. The curved Maui like pool and stone patio lead back towards the house where a separate Outdoor Kitchen area connects the deck of the main house to the back yard pool area. The outdoor covered kitchen area allows for food, conversation, and fun 10 1/2 months out of the year. Another outdoor living fabulous space by Outdoor Kitchen Fabulous designer Michael Gotowala founder of THE OUTDOOR KITCHEN DESIGN STORE by Preferred Properties. Connecticut's Best in Outdoor Kitchens. The Outdoor Kitchen Design Store located in Connecticut and Hill Street Southampton by Appt.
Not feeling fabulous about your outdoor living space?
Reconsider your design. Call us at 1-855- GET OUTDOORS
THE OUTDOOR KITCHEN DESIGN STORE
Connecticut and Southampton.
For more Fabulous Outdoor living design ideas and the best in Outdoor Kitchens go to www.OutdoorKitchenDesigner.com
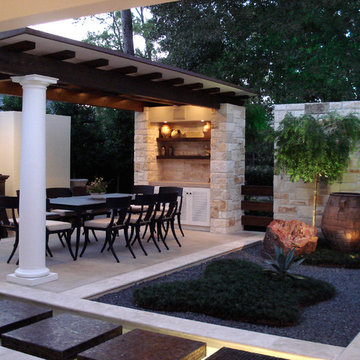
Exterior Worlds Landscape, Pool & Patio Design & Installation Case HistoryExterior Worlds was recently involved in collaboration with renowned Houston architect Gary Chandler.
Mr. Chandler was hired to remodel a home for a resident who spent considerable time entertaining business clients at his residents. The new space was intended to function as a dining terrace and lounging for clients.
Mr. Chandler designed this terrace as a grotto with a distinctively classical tone.
It consisted of the dining space itself, a fireplace, and seating areas. Exterior Worlds was contracted to develop the surrounding outdoor space with a landscape and garden design that would support the vision and structure of the grotto.
The primary support element we created was a garden.
Its design was abstract, being characterized by only a few elements distinguished by very simple forms. Gravel was used profusely throughout in order to provide plenty of walking space. Vegetation was kept to a minimum to ensure low maintenance.
Antiques were then placed in the garden as decorative focal points. This created a color scheme that alternately complimented and contrasted that of the grotto. To ensure the privacy of visiting clients, we screened the garden off from the neighboring residence by planting an alley of trees.
The near side of the alley functions as a walkway that provides visiting guests with a sweeping tour of the garden. The backside of the trees presents an attractive, albeit impenetrable screen that prevents anyone outside the property from looking into its interior.
Our team further developed the landscape as a whole by planting a backdrop of trees.
These trees, when illuminated with artificial moonlight, created silhouettes that bathed the surrounding yard, and the garden within it, in an ambient blend of light and shadow.
Transition in and out of space was another important support element in this project.
In order for guests to comfortably enjoy the dining area, and then move with ease into the landscape at will, it was necessary to create simple and inviting transition areas. We decided that gravel would be the best material to use in building pathways through the garden.
We based this on several factors. Gravel has a Zen-like quality to it that makes it very calming to the mind. Guests walking through the garden in the evening would feel more relaxed and comfortable discussing business.
The aesthetic of gravel is also a curious blend of classical and modern tones, so it is the ideal complement to anything with classical architectural elements. It is also an excellent material to use for planting trees in the hardscape because it facilitates irrigation and drainage. One of the pathways we built in this project, in fact, doubled as a concealed drain.
Additional visual interest was created with sculpture and dwarf mondo mounds.
The irregularity of green forms and pottery contrasted with the rectilinear forms of the classical hardscape. When viewed in its entirety, the final scene took on the dimensions of a painting.
Landscape lighting was done by a partner company, Illuminations Lighting and Design.
ILD uplit the trees and feature lit the sculptures. They also created functional, artificial moonlight with mercury vapor tree lamps. Transition spaces throughout the property were illuminated with path lighting.
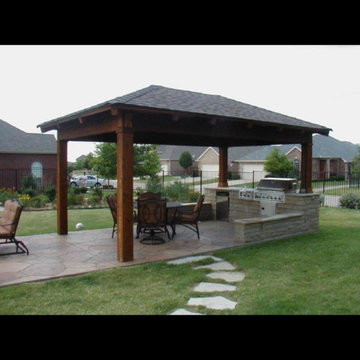
На фото: беседка во дворе частного дома среднего размера на заднем дворе в классическом стиле с летней кухней и покрытием из декоративного бетона
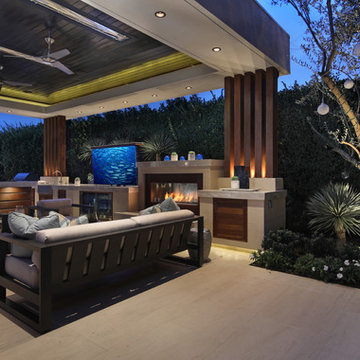
Landscape Design: AMS Landscape Design Studios, Inc. / Photography: Jeri Koegel
Стильный дизайн: большая беседка во дворе частного дома на заднем дворе в современном стиле с летней кухней и покрытием из каменной брусчатки - последний тренд
Стильный дизайн: большая беседка во дворе частного дома на заднем дворе в современном стиле с летней кухней и покрытием из каменной брусчатки - последний тренд
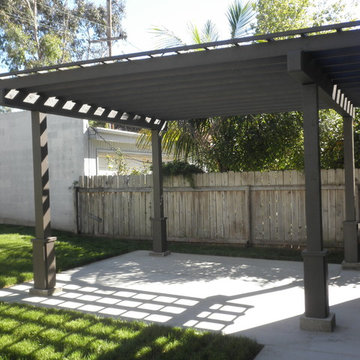
На фото: беседка во дворе частного дома среднего размера на заднем дворе в стиле неоклассика (современная классика) с покрытием из бетонных плит с
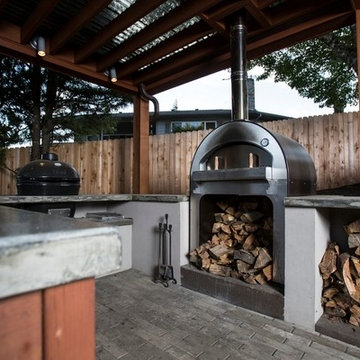
After completing an interior remodel for this mid-century home in the South Salem hills, we revived the old, rundown backyard and transformed it into an outdoor living room that reflects the openness of the new interior living space. We tied the outside and inside together to create a cohesive connection between the two. The yard was spread out with multiple elevations and tiers, throughout which we used to create “outdoor rooms” with separate seating, eating and gardening areas that flowed seamlessly from one to another. We installed a fire pit in the seating area, built-in pizza oven, wok and bar-b-que in the outdoor kitchen, and a soaking tub on the lower deck. The concrete dining table doubled as a ping pong table and required a boom truck to lift the pieces over the house and into the back yard. The result is an outdoor sanctuary the homeowners can effortlessly enjoy year-round.

Modern Shaded Living Area, Pool Cabana and Outdoor Bar
Источник вдохновения для домашнего уюта: маленькая беседка во дворе частного дома на боковом дворе в современном стиле с покрытием из каменной брусчатки для на участке и в саду
Источник вдохновения для домашнего уюта: маленькая беседка во дворе частного дома на боковом дворе в современном стиле с покрытием из каменной брусчатки для на участке и в саду
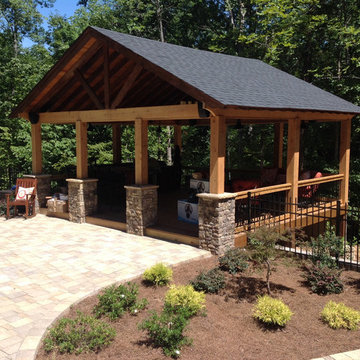
Идея дизайна: беседка во дворе частного дома среднего размера на заднем дворе в стиле кантри с мощением клинкерной брусчаткой
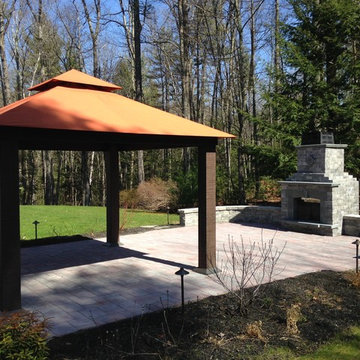
На фото: беседка во дворе частного дома среднего размера на заднем дворе в классическом стиле с уличным камином и мощением клинкерной брусчаткой
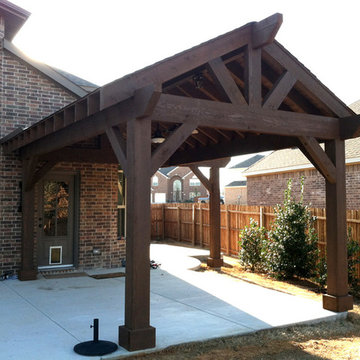
Источник вдохновения для домашнего уюта: беседка во дворе частного дома среднего размера на заднем дворе в стиле рустика с покрытием из бетонных плит
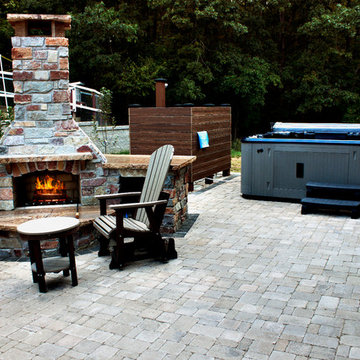
Идея дизайна: беседка во дворе частного дома среднего размера на заднем дворе с местом для костра и мощением тротуарной плиткой
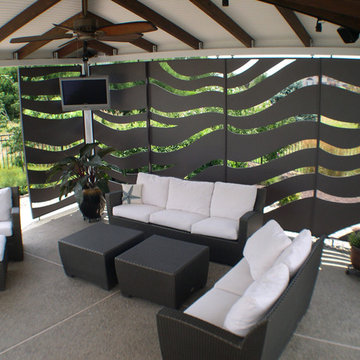
Betsy & Matt have a beautiful pool and patio, but an exposed location on a links golf course left nowhere to escape the afternoon sun and incessant wind. SCD was engaged to design and build an oasis of shade for lounging and entertaining as the focal point of this spectacular outdoor living space.
Design Criteria:
- Provide shelter from the sun and wind.
- Create a light and open area – avoid creating an enveloping “building”. More like a large umbrella than a small building.
- Design to harmonize with the client’s modern tastes, as expressed in the home’s interior.
- Create space for soft seating, bar seating and cooking, all within the “shade footprint” during the afternoon.
Special Features:
- Transitional/Modern design.
- Custom welded steel frame structure
- Roof framed with oversized Douglas Fir timbers.
- Custom fabricated sliding wind/sun screen panels. Laser-cut aluminum panels feature the work of local artist Chris Borai.
- Bar and outdoor kitchen area features granite tile countertops and stainless steel appliances.
- Technology features include Sunbrite outdoor televison, Apple TV & Sonos music systems.
- Sunbrella fabric canopies extend the shade over the bar and grill area.
Less
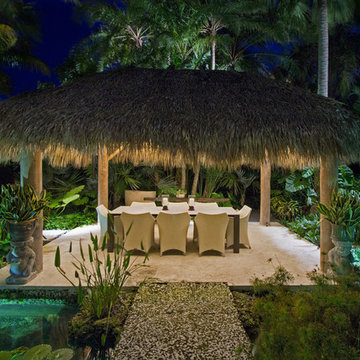
Tamara Alvarez
Стильный дизайн: беседка во дворе частного дома на заднем дворе в морском стиле с фонтаном - последний тренд
Стильный дизайн: беседка во дворе частного дома на заднем дворе в морском стиле с фонтаном - последний тренд
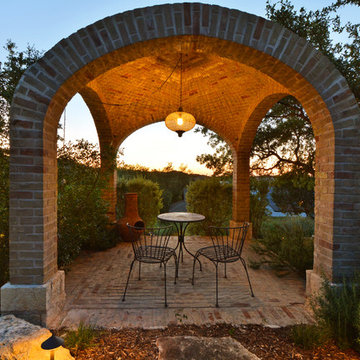
Allison Cartwright
На фото: беседка во дворе частного дома в средиземноморском стиле с мощением клинкерной брусчаткой с
На фото: беседка во дворе частного дома в средиземноморском стиле с мощением клинкерной брусчаткой с
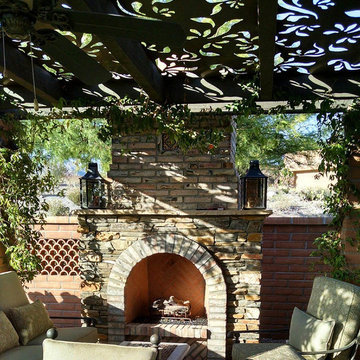
Пример оригинального дизайна: беседка во дворе частного дома среднего размера на заднем дворе в современном стиле с местом для костра и мощением клинкерной брусчаткой
Фото: черные беседки
8






