Черная столовая с полом из винила – фото дизайна интерьера
Сортировать:
Бюджет
Сортировать:Популярное за сегодня
1 - 20 из 119 фото
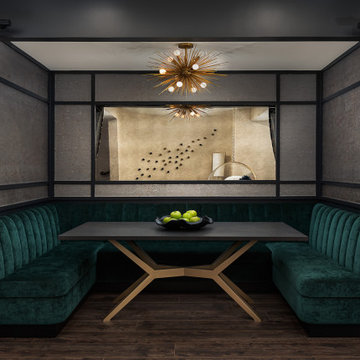
Basement Remodel with multiple areas for work, play and relaxation.
Идея дизайна: большая столовая в стиле неоклассика (современная классика) с серыми стенами, полом из винила и коричневым полом
Идея дизайна: большая столовая в стиле неоклассика (современная классика) с серыми стенами, полом из винила и коричневым полом
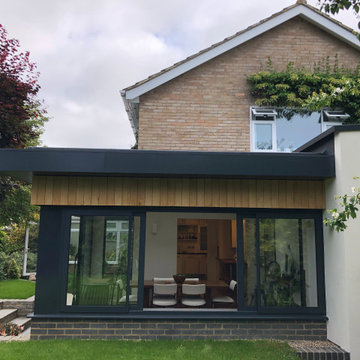
EP Architects, were recommended by a previous client to provide architectural services to design a single storey side extension and internal alterations to this 1960’s private semi-detached house.
The brief was to design a modern flat roofed, highly glazed extension to allow views over a well maintained garden. Due to the sloping nature of the site the extension sits into the lawn to the north of the site and opens out to a patio to the west. The clients were very involved at an early stage by providing mood boards and also in the choice of external materials and the look that they wanted to create in their project, which was welcomed.
A large flat roof light provides light over a large dining space, in addition to the large sliding patio doors. Internally, the existing dining room was divided to provide a large utility room and cloakroom, accessed from the kitchen and providing rear access to the garden and garage.
The extension is quite different to the original house, yet compliments it, with its simplicity and strong detailing.
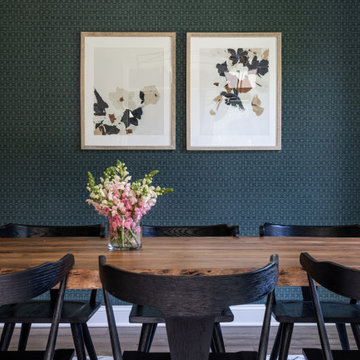
Modern farmhouse dining room with wallpapered accent wall and live edge dining table.
Пример оригинального дизайна: кухня-столовая среднего размера в стиле кантри с синими стенами, полом из винила, синим полом и обоями на стенах
Пример оригинального дизайна: кухня-столовая среднего размера в стиле кантри с синими стенами, полом из винила, синим полом и обоями на стенах

Dining room
Идея дизайна: кухня-столовая среднего размера в современном стиле с белыми стенами, полом из винила и коричневым полом
Идея дизайна: кухня-столовая среднего размера в современном стиле с белыми стенами, полом из винила и коричневым полом
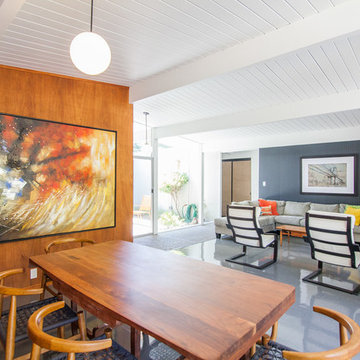
Стильный дизайн: столовая в стиле ретро с полом из винила и серыми стенами без камина - последний тренд
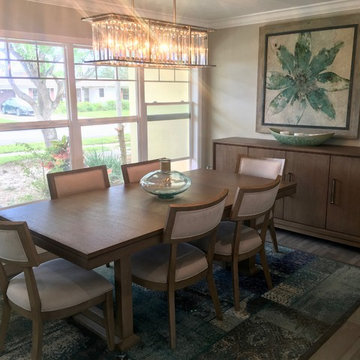
Стильный дизайн: маленькая отдельная столовая в классическом стиле с коричневым полом, серыми стенами и полом из винила без камина для на участке и в саду - последний тренд
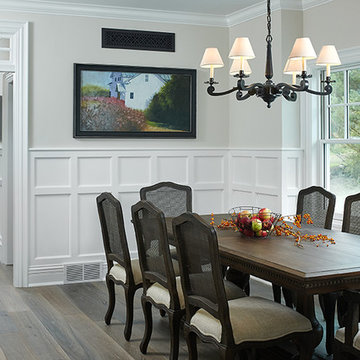
Стильный дизайн: кухня-столовая в классическом стиле с панелями на стенах, серыми стенами, полом из винила и разноцветным полом - последний тренд
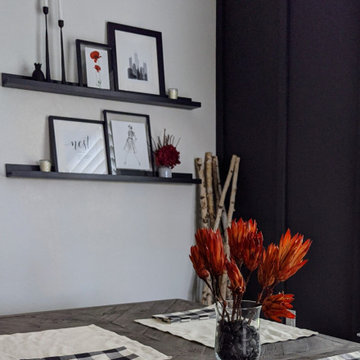
This kitchen and living room combo got an entirely custom and elevated look thanks to the board and batten wall we installed. New dining chairs, rustic sputnik chandelier, custom floral arrangement and ledge shelves with new accent decor added the perfect touches to this space.
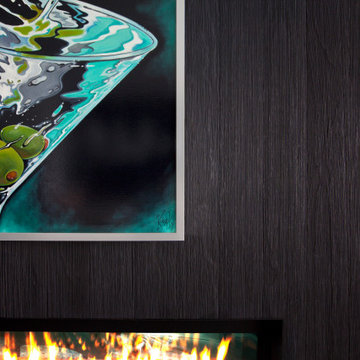
Exterior charred wood siding continues inside to wrap two-sided gas fireplace separating dining and living room spaces - HLODGE - Unionville, IN - Lake Lemon - HAUS | Architecture For Modern Lifestyles (architect + photographer) - WERK | Building Modern (builder)
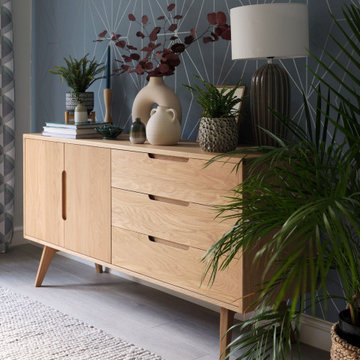
Пример оригинального дизайна: отдельная столовая среднего размера в стиле модернизм с синими стенами, полом из винила, коричневым полом и обоями на стенах
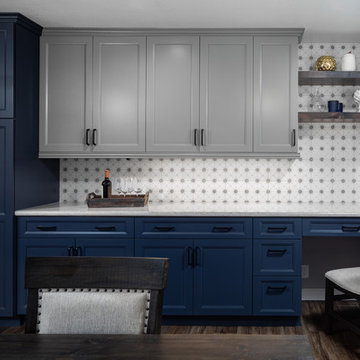
На фото: кухня-столовая среднего размера в стиле рустика с серыми стенами, полом из винила и коричневым полом
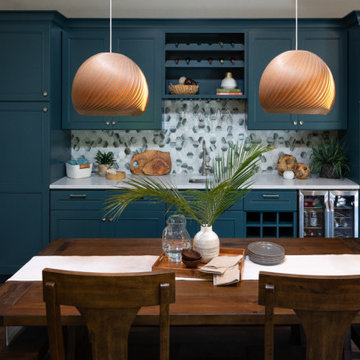
Стильный дизайн: кухня-столовая среднего размера в стиле неоклассика (современная классика) с серыми стенами, полом из винила и коричневым полом - последний тренд
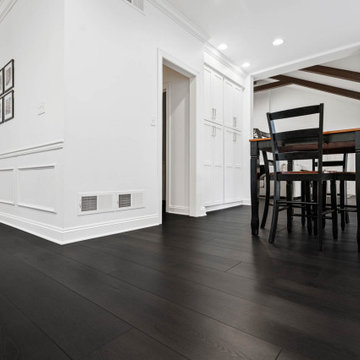
Our darkest brown shade, these classy espresso vinyl planks are sure to make an impact. With the Modin Collection, we have raised the bar on luxury vinyl plank. The result is a new standard in resilient flooring. Modin offers true embossed in register texture, a low sheen level, a rigid SPC core, an industry-leading wear layer, and so much more.
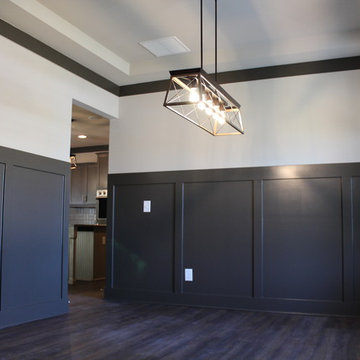
Craftsman Style Paneling at Dining and Foyer with Progress Lighting Amanda Groover
Источник вдохновения для домашнего уюта: большая отдельная столовая в стиле кантри с белыми стенами, полом из винила и коричневым полом без камина
Источник вдохновения для домашнего уюта: большая отдельная столовая в стиле кантри с белыми стенами, полом из винила и коричневым полом без камина
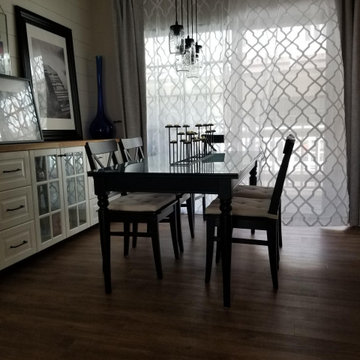
A Shiplap wall and faux oak wood floor sets the stage for coastal dining room.
На фото: маленькая кухня-столовая в морском стиле с белыми стенами, полом из винила и коричневым полом для на участке и в саду
На фото: маленькая кухня-столовая в морском стиле с белыми стенами, полом из винила и коричневым полом для на участке и в саду
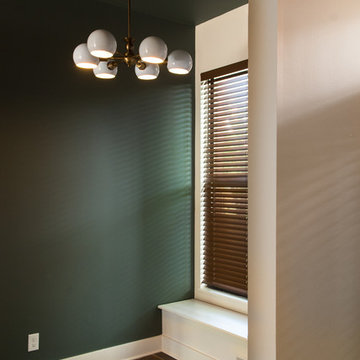
A view into the dining nook. A window bench adds extra seating.
Источник вдохновения для домашнего уюта: маленькая кухня-столовая в современном стиле с зелеными стенами, коричневым полом и полом из винила для на участке и в саду
Источник вдохновения для домашнего уюта: маленькая кухня-столовая в современном стиле с зелеными стенами, коричневым полом и полом из винила для на участке и в саду
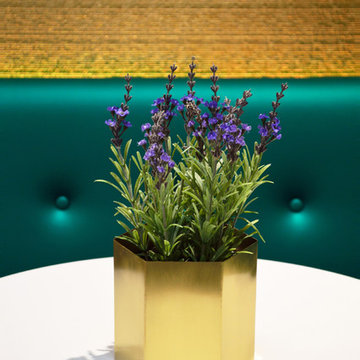
Finette Hawkes
Пример оригинального дизайна: кухня-столовая среднего размера в современном стиле с серебряными стенами и полом из винила
Пример оригинального дизайна: кухня-столовая среднего размера в современном стиле с серебряными стенами и полом из винила
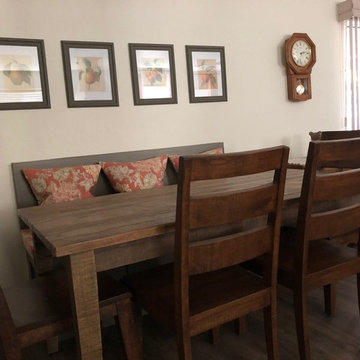
Tina Jack Designs
Идея дизайна: маленькая кухня-столовая в классическом стиле с белыми стенами, полом из винила и коричневым полом без камина для на участке и в саду
Идея дизайна: маленькая кухня-столовая в классическом стиле с белыми стенами, полом из винила и коричневым полом без камина для на участке и в саду
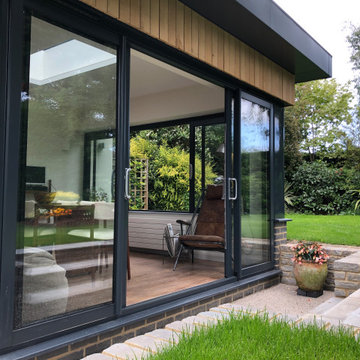
EP Architects, were recommended by a previous client to provide architectural services to design a single storey side extension and internal alterations to this 1960’s private semi-detached house.
The brief was to design a modern flat roofed, highly glazed extension to allow views over a well maintained garden. Due to the sloping nature of the site the extension sits into the lawn to the north of the site and opens out to a patio to the west. The clients were very involved at an early stage by providing mood boards and also in the choice of external materials and the look that they wanted to create in their project, which was welcomed.
A large flat roof light provides light over a large dining space, in addition to the large sliding patio doors. Internally, the existing dining room was divided to provide a large utility room and cloakroom, accessed from the kitchen and providing rear access to the garden and garage.
The extension is quite different to the original house, yet compliments it, with its simplicity and strong detailing.
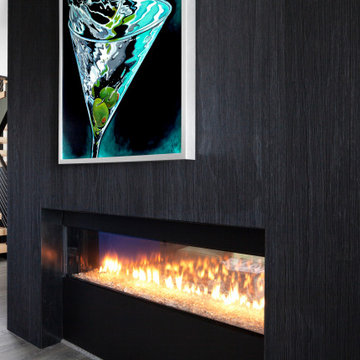
Two-sided gas fireplace clad in charred wood (shou sugi ban) siding + custom open riser stair with Eastern White Pine stair treads and open riser with cable rail system and luxury vinlyl tile flooring - HLODGE - Unionville, IN - Lake Lemon - HAUS | Architecture For Modern Lifestyles (architect + photographer) - WERK | Building Modern (builder)
Черная столовая с полом из винила – фото дизайна интерьера
1