Черная столовая с фасадом камина из кирпича – фото дизайна интерьера
Сортировать:
Бюджет
Сортировать:Популярное за сегодня
1 - 20 из 83 фото
1 из 3

Стильный дизайн: кухня-столовая в стиле модернизм с белыми стенами, темным паркетным полом, коричневым полом, сводчатым потолком, стандартным камином и фасадом камина из кирпича - последний тренд
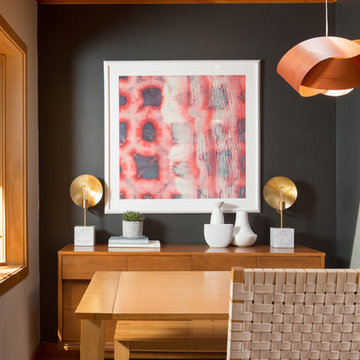
Photography by Alex Crook
www.alexcrook.com
Идея дизайна: маленькая кухня-столовая в стиле ретро с черными стенами, паркетным полом среднего тона, двусторонним камином, фасадом камина из кирпича и желтым полом для на участке и в саду
Идея дизайна: маленькая кухня-столовая в стиле ретро с черными стенами, паркетным полом среднего тона, двусторонним камином, фасадом камина из кирпича и желтым полом для на участке и в саду

Our clients relocated to Ann Arbor and struggled to find an open layout home that was fully functional for their family. We worked to create a modern inspired home with convenient features and beautiful finishes.
This 4,500 square foot home includes 6 bedrooms, and 5.5 baths. In addition to that, there is a 2,000 square feet beautifully finished basement. It has a semi-open layout with clean lines to adjacent spaces, and provides optimum entertaining for both adults and kids.
The interior and exterior of the home has a combination of modern and transitional styles with contrasting finishes mixed with warm wood tones and geometric patterns.
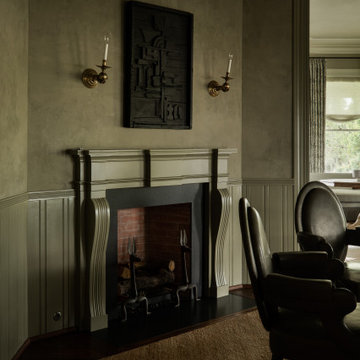
Стильный дизайн: большая отдельная столовая в викторианском стиле с серыми стенами, темным паркетным полом, стандартным камином и фасадом камина из кирпича - последний тренд

Пример оригинального дизайна: гостиная-столовая среднего размера в современном стиле с темным паркетным полом, стандартным камином, фасадом камина из кирпича и серыми стенами

The kitchen was redesigned to accommodate more cooks in the kitchen by improving movement in and through the kitchen. A new glass door connects to an outdoor eating area.
Photo credit: Dale Lang

Свежая идея для дизайна: большая отдельная столовая в стиле неоклассика (современная классика) с черными стенами, фасадом камина из кирпича и темным паркетным полом без камина - отличное фото интерьера
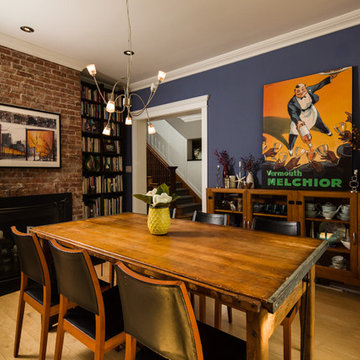
T.C. Geist Photography
На фото: столовая в современном стиле с синими стенами, паркетным полом среднего тона, стандартным камином и фасадом камина из кирпича с
На фото: столовая в современном стиле с синими стенами, паркетным полом среднего тона, стандартным камином и фасадом камина из кирпича с
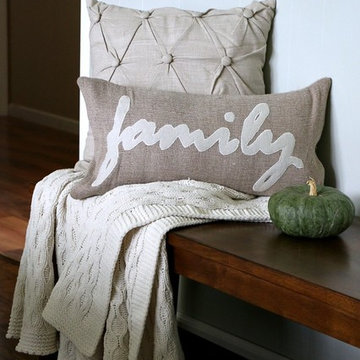
The Colebrook bench embodies casual design at its finest. The rustic oak dining bench is great for accommodating larger families or adding extra seating at those big holiday dinners. And with a raised back edge and footrest stretcher, everyone stays comfortable as they dine.
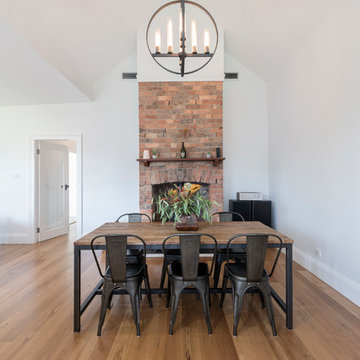
Exposed timber beams and original brick fire place add some real character to this space. Crushing on the pendant beautufilly selected by our amazing clients.
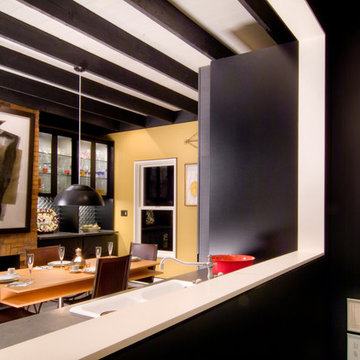
Photography by Nathan Webb, AIA
Источник вдохновения для домашнего уюта: столовая среднего размера в современном стиле с бетонным полом, стандартным камином и фасадом камина из кирпича
Источник вдохновения для домашнего уюта: столовая среднего размера в современном стиле с бетонным полом, стандартным камином и фасадом камина из кирпича

This award-winning whole house renovation of a circa 1875 single family home in the historic Capitol Hill neighborhood of Washington DC provides the client with an open and more functional layout without requiring an addition. After major structural repairs and creating one uniform floor level and ceiling height, we were able to make a truly open concept main living level, achieving the main goal of the client. The large kitchen was designed for two busy home cooks who like to entertain, complete with a built-in mud bench. The water heater and air handler are hidden inside full height cabinetry. A new gas fireplace clad with reclaimed vintage bricks graces the dining room. A new hand-built staircase harkens to the home's historic past. The laundry was relocated to the second floor vestibule. The three upstairs bathrooms were fully updated as well. Final touches include new hardwood floor and color scheme throughout the home.
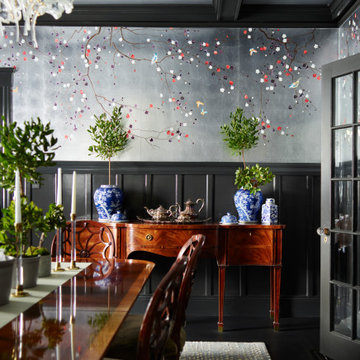
Свежая идея для дизайна: большая отдельная столовая с серебряными стенами, темным паркетным полом, стандартным камином, фасадом камина из кирпича, черным полом, балками на потолке и обоями на стенах - отличное фото интерьера
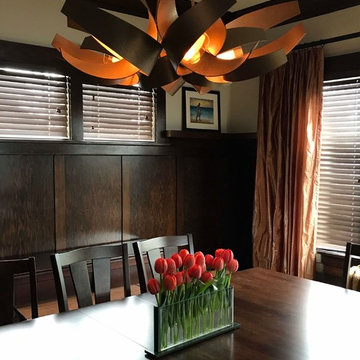
The draperies were fabricated with irridescent gold taffeta, crinkled with elegant, full length flair. Everything came together so well in this low-lit atmosphere, just the place to sit down for a family meal. Craftsman Four Square, Seattle, WA, Belltown Design, Photography by Julie Mannell.

Источник вдохновения для домашнего уюта: огромная кухня-столовая в современном стиле с коричневыми стенами, полом из ламината, коричневым полом, двусторонним камином и фасадом камина из кирпича
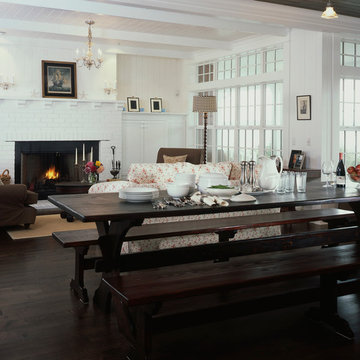
Идея дизайна: большая гостиная-столовая в классическом стиле с белыми стенами, темным паркетным полом, стандартным камином и фасадом камина из кирпича
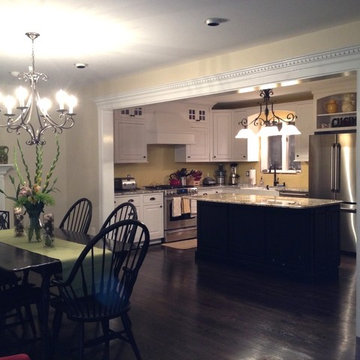
На фото: большая кухня-столовая в классическом стиле с бежевыми стенами, темным паркетным полом, стандартным камином и фасадом камина из кирпича с
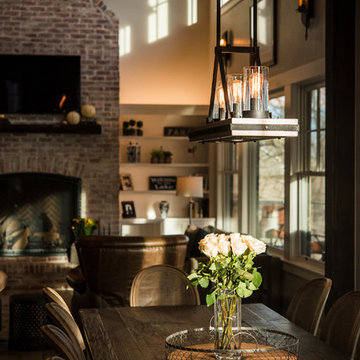
Стильный дизайн: гостиная-столовая среднего размера в стиле рустика с серыми стенами, светлым паркетным полом, стандартным камином, фасадом камина из кирпича и бежевым полом - последний тренд
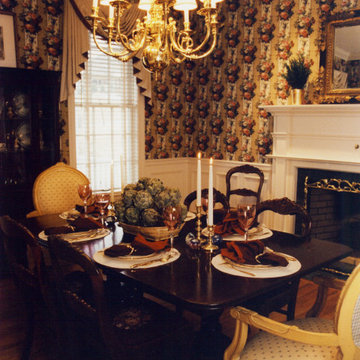
Vintage formal dining room enlists treasured family heirloom dining set from grand parents. Custom swag window valances with wood clothe taped blinds complete this old south dining allure. Brass chandelier adds sparkle.
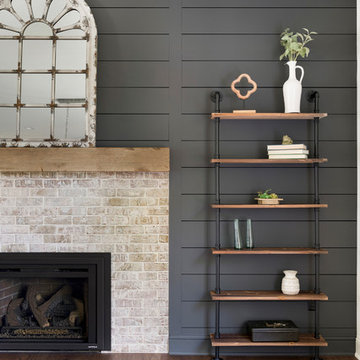
На фото: кухня-столовая среднего размера в стиле кантри с черными стенами, паркетным полом среднего тона, стандартным камином, фасадом камина из кирпича и коричневым полом
Черная столовая с фасадом камина из кирпича – фото дизайна интерьера
1