Черная столовая с камином – фото дизайна интерьера
Сортировать:
Бюджет
Сортировать:Популярное за сегодня
1 - 20 из 1 105 фото

Modern Dining Room in an open floor plan, sits between the Living Room, Kitchen and Backyard Patio. The modern electric fireplace wall is finished in distressed grey plaster. Modern Dining Room Furniture in Black and white is paired with a sculptural glass chandelier. Floor to ceiling windows and modern sliding glass doors expand the living space to the outdoors.

Источник вдохновения для домашнего уюта: большая отдельная столовая в стиле неоклассика (современная классика) с белыми стенами, паркетным полом среднего тона, стандартным камином, фасадом камина из камня, коричневым полом и панелями на части стены

The main space is a single, expansive flow outward toward the sound. There is plenty of room for a dining table and seating area in addition to the kitchen. Photography: Andrew Pogue Photography.

A rustic yet modern dining room featuring an accent wall with our Sierra Ridge Roman Castle from Pangaea® Natural Stone. This stone is a European style stone that combines yesterday’s elegance with today’s sophistication. A perfect option for a feature wall in a modern farmhouse.
Click to learn more about this stone and how to find a dealer near you:
https://www.allthingsstone.com/us-en/product-types/natural-stone-veneer/pangaea-natural-stone/roman-castle/

Photo: Rachel Loewen © 2019 Houzz
Источник вдохновения для домашнего уюта: столовая в морском стиле с зелеными стенами, светлым паркетным полом и стандартным камином
Источник вдохновения для домашнего уюта: столовая в морском стиле с зелеными стенами, светлым паркетным полом и стандартным камином
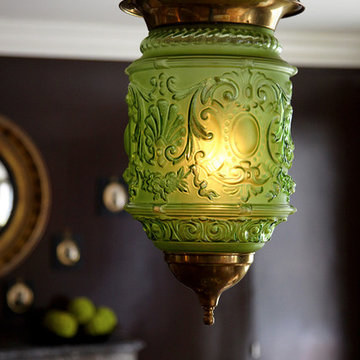
An unusual acid green Anglo Indian lantern casts its glow over the dining table. Photo by Phillip Ennis
Свежая идея для дизайна: большая отдельная столовая в стиле неоклассика (современная классика) с коричневыми стенами, темным паркетным полом, стандартным камином и фасадом камина из камня - отличное фото интерьера
Свежая идея для дизайна: большая отдельная столовая в стиле неоклассика (современная классика) с коричневыми стенами, темным паркетным полом, стандартным камином и фасадом камина из камня - отличное фото интерьера
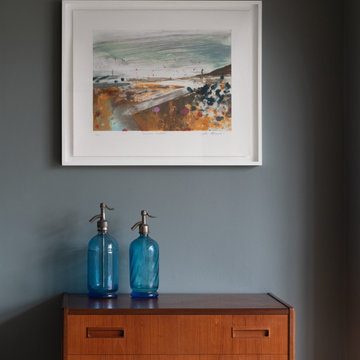
The room was used as a home office, by opening the kitchen onto it, we've created a warm and inviting space, where the family loves gathering.
Идея дизайна: большая отдельная столовая в современном стиле с синими стенами, светлым паркетным полом, подвесным камином, фасадом камина из камня, бежевым полом и кессонным потолком
Идея дизайна: большая отдельная столовая в современном стиле с синими стенами, светлым паркетным полом, подвесным камином, фасадом камина из камня, бежевым полом и кессонным потолком

David Lauer Photography
Пример оригинального дизайна: большая гостиная-столовая в современном стиле с бежевыми стенами, паркетным полом среднего тона, двусторонним камином и фасадом камина из дерева
Пример оригинального дизайна: большая гостиная-столовая в современном стиле с бежевыми стенами, паркетным полом среднего тона, двусторонним камином и фасадом камина из дерева

emr photography www.emrphotography.com
Свежая идея для дизайна: столовая в современном стиле с белыми стенами, темным паркетным полом, стандартным камином и фасадом камина из камня - отличное фото интерьера
Свежая идея для дизайна: столовая в современном стиле с белыми стенами, темным паркетным полом, стандартным камином и фасадом камина из камня - отличное фото интерьера
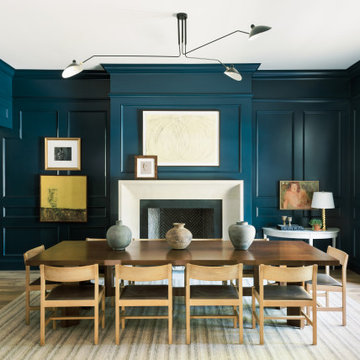
Идея дизайна: столовая в стиле неоклассика (современная классика) с синими стенами, светлым паркетным полом и стандартным камином
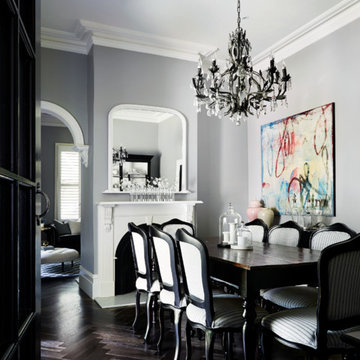
Photography by Armelle Habib
На фото: большая отдельная столовая в стиле неоклассика (современная классика) с серыми стенами, темным паркетным полом и стандартным камином с
На фото: большая отдельная столовая в стиле неоклассика (современная классика) с серыми стенами, темным паркетным полом и стандартным камином с

This Aspen retreat boasts both grandeur and intimacy. By combining the warmth of cozy textures and warm tones with the natural exterior inspiration of the Colorado Rockies, this home brings new life to the majestic mountains.

Идея дизайна: огромная гостиная-столовая в современном стиле с белыми стенами, паркетным полом среднего тона, горизонтальным камином, фасадом камина из металла и коричневым полом
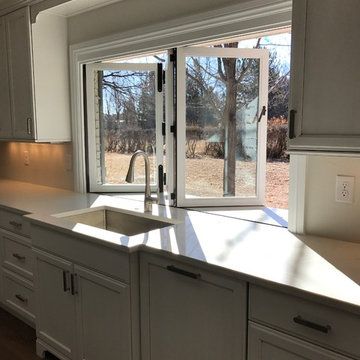
The new kitchen space was greatly enlarged by changing the location and light floods the space with the new vaulted ceiling and skylights. The patio is easily accessed for entertaining through the new french doors and the cantina window with counter to outside seating.

Пример оригинального дизайна: огромная гостиная-столовая в стиле рустика с белыми стенами, бетонным полом, стандартным камином и фасадом камина из камня

Oakland Hills Whole Hose Remodel. Award-winning Design for Living’s Dream Kitchen Contest in 2007. Design by Twig Gallemore at Elevation Design & Architecture. Photo of dining room to living room and fireplace

Family room makeover in Sandy Springs, Ga. Mixed new and old pieces together.
На фото: большая гостиная-столовая в классическом стиле с серыми стенами, темным паркетным полом, стандартным камином, фасадом камина из камня, коричневым полом и обоями на стенах с
На фото: большая гостиная-столовая в классическом стиле с серыми стенами, темным паркетным полом, стандартным камином, фасадом камина из камня, коричневым полом и обоями на стенах с
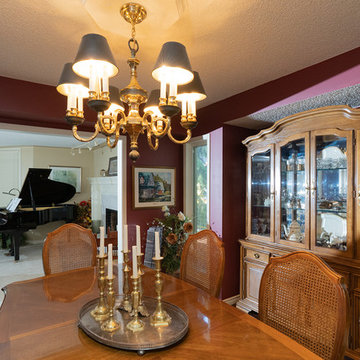
Стильный дизайн: отдельная столовая среднего размера в классическом стиле с стандартным камином, фасадом камина из штукатурки, фиолетовыми стенами, паркетным полом среднего тона и коричневым полом - последний тренд
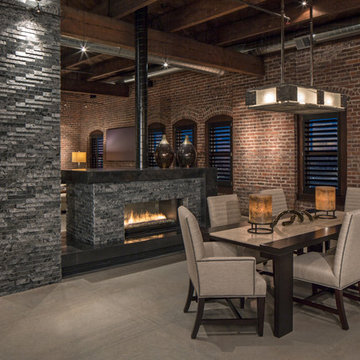
Custom cabinetry by Eurowood Cabinets, Inc.
Источник вдохновения для домашнего уюта: столовая в стиле лофт с бетонным полом и двусторонним камином
Источник вдохновения для домашнего уюта: столовая в стиле лофт с бетонным полом и двусторонним камином

The finished living room at our Kensington apartment renovation. My client wanted a furnishing make-over, so there was no building work required in this stage of the project.
We split the area into the Living room and Dining Room - we will post more images over the coming days..
We wanted to add a splash of colour to liven the space and we did this though accessories, cushions, artwork and the dining chairs. The space works really well and and we changed the bland original living room into a room full of energy and character..
The start of the process was to create floor plans, produce a CAD layout and specify all the furnishing. We designed two bespoke bookcases and created a large window seat hiding the radiators. We also installed a new fireplace which became a focal point at the far end of the room..
I hope you like the photos. We love getting comments from you, so please let me know your thoughts. I would like to say a special thank you to my client, who has been a pleasure to work with and has allowed me to photograph his apartment. We are looking forward to the next phase of this project, which involves extending the property and updating the bathrooms.
Черная столовая с камином – фото дизайна интерьера
1