Черная столовая – фото дизайна интерьера класса люкс
Сортировать:
Бюджет
Сортировать:Популярное за сегодня
1 - 20 из 942 фото

David Lauer Photography
Пример оригинального дизайна: большая гостиная-столовая в современном стиле с бежевыми стенами, паркетным полом среднего тона, двусторонним камином и фасадом камина из дерева
Пример оригинального дизайна: большая гостиная-столовая в современном стиле с бежевыми стенами, паркетным полом среднего тона, двусторонним камином и фасадом камина из дерева
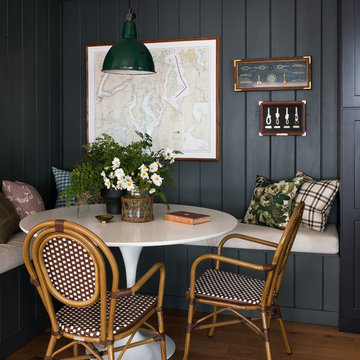
Haris Kenjar
Источник вдохновения для домашнего уюта: кухня-столовая в стиле рустика с зелеными стенами, паркетным полом среднего тона и коричневым полом
Источник вдохновения для домашнего уюта: кухня-столовая в стиле рустика с зелеными стенами, паркетным полом среднего тона и коричневым полом

Originally, the dining layout was too small for our clients needs. We reconfigured the space to allow for a larger dining table to entertain guests. Adding the layered lighting installation helped to define the longer space and bring organic flow and loose curves above the angular custom dining table. The door to the pantry is disguised by the wood paneling on the wall.
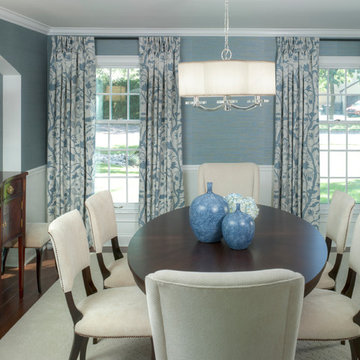
WINNER OF IDS DESIGNER OF THE YEAR AWARD 2014
Like all the spaces we design, this room is totally about the people who live in it. True, the room started as a blank empty box, and while this couple likes architectural interest, the low ceiling was a challenge. Our solution was to add a wonderful niche – perfect to correct the uneven window wall AND indulge an architectural craving. Au courante grass cloth wallpaper and a modern rug are the perfect foil for the refreshing furnishings and appointments that span from 19th century to mid-century to modern.

На фото: огромная кухня-столовая в современном стиле с разноцветными стенами и серым полом с
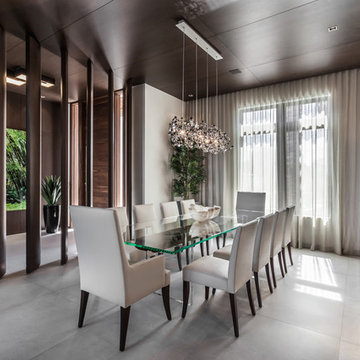
Emilio Collavino
Источник вдохновения для домашнего уюта: большая столовая в современном стиле с полом из керамической плитки и серым полом без камина
Источник вдохновения для домашнего уюта: большая столовая в современном стиле с полом из керамической плитки и серым полом без камина

Large dining room with wine storage wall. Custom mahogany table with Dakota Jackson chairs. Wet bar with lighted liquor display,
Project designed by Susie Hersker’s Scottsdale interior design firm Design Directives. Design Directives is active in Phoenix, Paradise Valley, Cave Creek, Carefree, Sedona, and beyond.
For more about Design Directives, click here: https://susanherskerasid.com/
To learn more about this project, click here: https://susanherskerasid.com/desert-contemporary/

Пример оригинального дизайна: огромная гостиная-столовая в стиле рустика с белыми стенами, бетонным полом, стандартным камином и фасадом камина из камня
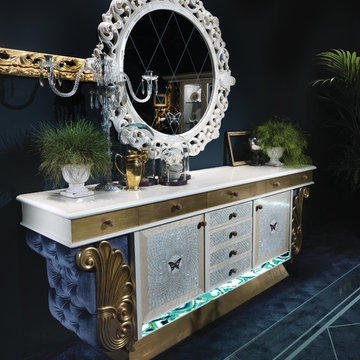
BUFFET FOR DINING ROOM from Caspani Tino Group EXCLUSIVE LINE OF FURNITURE MADE IN ITALY
На фото: огромная гостиная-столовая в классическом стиле с синими стенами и ковровым покрытием без камина
На фото: огромная гостиная-столовая в классическом стиле с синими стенами и ковровым покрытием без камина
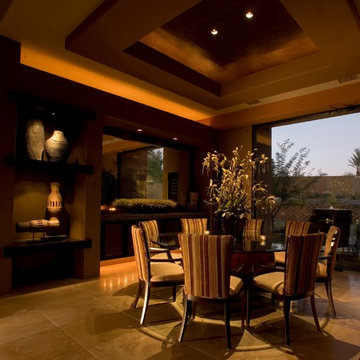
На фото: огромная гостиная-столовая в современном стиле с коричневыми стенами и полом из травертина с

With an open plan and exposed structure, every interior element had to be beautiful and functional. Here you can see the massive concrete fireplace as it defines four areas. On one side, it is a wood burning fireplace with firewood as it's artwork. On another side it has additional dish storage carved out of the concrete for the kitchen and dining. The last two sides pinch down to create a more intimate library space at the back of the fireplace.
Photo by Lincoln Barber

The dining room is framed by a metallic silver ceiling and molding alongside red and orange striped draperies paired with woven wood blinds. A contemporary nude painting hangs above a pair of vintage ivory lamps atop a vintage orange buffet.
Black rattan chairs with red leather seats surround a transitional stained trestle table, and the teal walls set off the room’s dark walnut wood floors and aqua blue hemp and wool rug.

The finished living room at our Kensington apartment renovation. My client wanted a furnishing make-over, so there was no building work required in this stage of the project.
We split the area into the Living room and Dining Room - we will post more images over the coming days..
We wanted to add a splash of colour to liven the space and we did this though accessories, cushions, artwork and the dining chairs. The space works really well and and we changed the bland original living room into a room full of energy and character..
The start of the process was to create floor plans, produce a CAD layout and specify all the furnishing. We designed two bespoke bookcases and created a large window seat hiding the radiators. We also installed a new fireplace which became a focal point at the far end of the room..
I hope you like the photos. We love getting comments from you, so please let me know your thoughts. I would like to say a special thank you to my client, who has been a pleasure to work with and has allowed me to photograph his apartment. We are looking forward to the next phase of this project, which involves extending the property and updating the bathrooms.
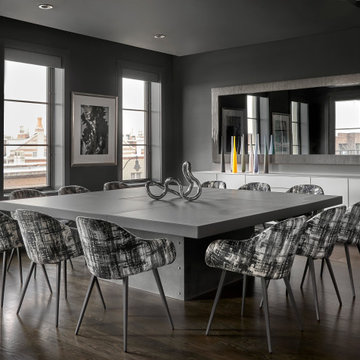
This modern Chicago penthouse features a unique square dining table that seats nine. A back lit, wall mounted sideboard and oversized wall mirror add light to the moody charcoal grey room.
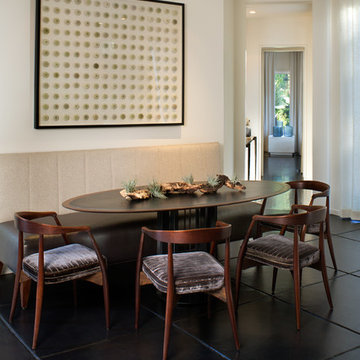
Interiors: Carlton Edwards in collaboration w/ Greg Baudouin
На фото: кухня-столовая среднего размера в стиле модернизм с бежевыми стенами, полом из керамической плитки и черным полом
На фото: кухня-столовая среднего размера в стиле модернизм с бежевыми стенами, полом из керамической плитки и черным полом
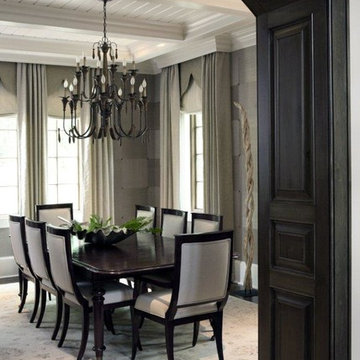
In the dining room, we created a dramatic arched entrance with stained walnut raised-paneling. We added a painted beam ceiling with tongue and groove V-notch slats to add interest and texture to the 10 ’ ceiling. To create trim with a flowing, seamless appearance, we integrated drapery cornices into the crown molding. Intense sun penetrates the room and led to the creation of a three-part window treatment. We incorporated stationary drapery panels for acoustics and to soften edges. We added roman shades for solar control and a gothic-inspired arched valance in embossed linen for a formal accent. The valance is a soft echo of the gothic motif on the fireplace surround in the home’s adjacent keeping room. On the walls, we had the installer cut grass cloth into squares and alternate their direction when he was hanging. This creates a subtle visual effect that changes as the sun dances through the room and you walk around the space. Square nail heads punctuate the intersections by being turned and set on their tips, creating a 3-dimensional diamond shape. Chris Little Photography
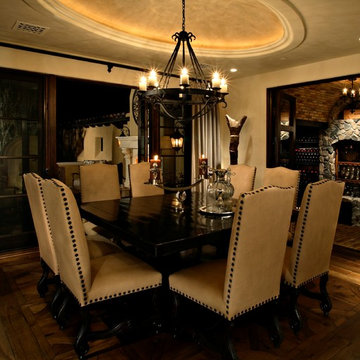
Pam Singleton/Image Photography
Свежая идея для дизайна: большая отдельная столовая в средиземноморском стиле с бежевыми стенами, паркетным полом среднего тона и коричневым полом без камина - отличное фото интерьера
Свежая идея для дизайна: большая отдельная столовая в средиземноморском стиле с бежевыми стенами, паркетным полом среднего тона и коричневым полом без камина - отличное фото интерьера
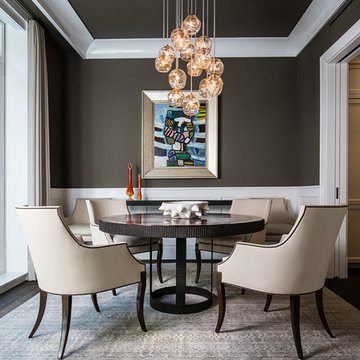
Morris Gindi
Источник вдохновения для домашнего уюта: отдельная столовая среднего размера в стиле модернизм с серыми стенами, ковровым покрытием и серым полом
Источник вдохновения для домашнего уюта: отдельная столовая среднего размера в стиле модернизм с серыми стенами, ковровым покрытием и серым полом
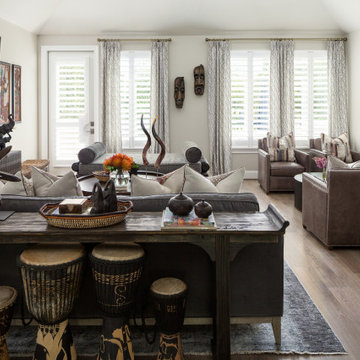
Our client lived in Kenya and Ghana for a number of years and amassed a treasure trove of African artwork. We created a home that would showcase all their collections using layered neutral tones and lots of texture.
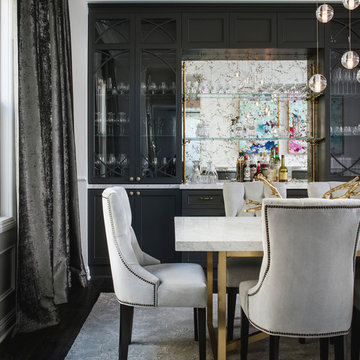
This builder-house was purchased by a young couple with high taste and style. In order to personalize and elevate it, each room was given special attention down to the smallest details. Inspiration was gathered from multiple European influences, especially French style. The outcome was a home that makes you never want to leave.
Черная столовая – фото дизайна интерьера класса люкс
1