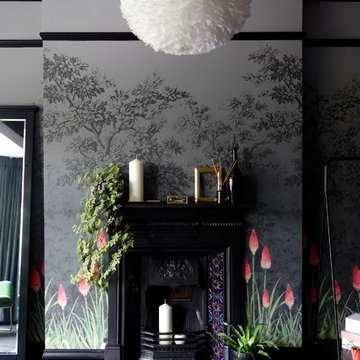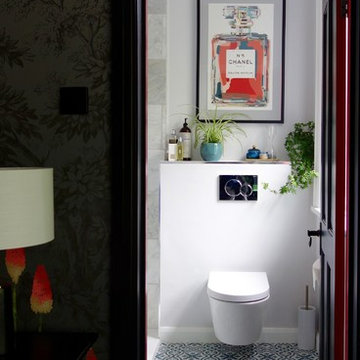Черная спальня с фасадом камина из металла – фото дизайна интерьера
Сортировать:
Бюджет
Сортировать:Популярное за сегодня
1 - 20 из 94 фото

Fiona Arnott Walker
Свежая идея для дизайна: гостевая спальня среднего размера, (комната для гостей) в стиле фьюжн с синими стенами, стандартным камином и фасадом камина из металла - отличное фото интерьера
Свежая идея для дизайна: гостевая спальня среднего размера, (комната для гостей) в стиле фьюжн с синими стенами, стандартным камином и фасадом камина из металла - отличное фото интерьера
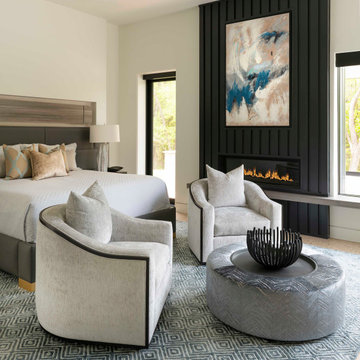
Источник вдохновения для домашнего уюта: большая спальня в современном стиле с белыми стенами, стандартным камином, фасадом камина из металла и разноцветным полом
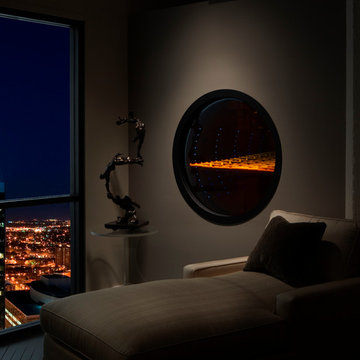
На фото: хозяйская спальня среднего размера в современном стиле с бежевыми стенами, темным паркетным полом, стандартным камином, фасадом камина из металла и коричневым полом с
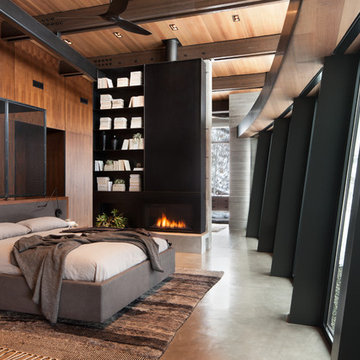
Master Bedroom with sloping and curving window wall.
Photo: David Marlow
Идея дизайна: большая хозяйская спальня в современном стиле с бетонным полом, горизонтальным камином, фасадом камина из металла, серым полом и коричневыми стенами
Идея дизайна: большая хозяйская спальня в современном стиле с бетонным полом, горизонтальным камином, фасадом камина из металла, серым полом и коричневыми стенами
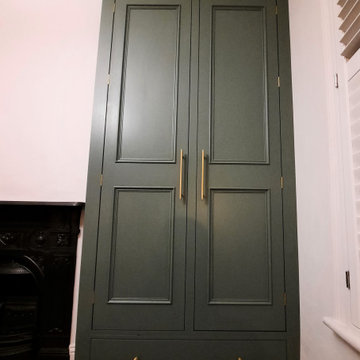
Custom hardwood in frame wardrobes with linen drawer, hanging rails and seasonal storage above.
Made to sympathetically blend into the period of the property, whilst maximising the space available.
Hand painted finish and Armac Martin hinges and handles for a real quality feel
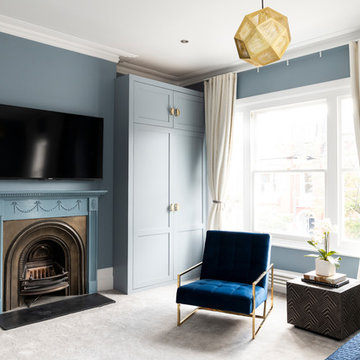
Veronica Rodriguez
Источник вдохновения для домашнего уюта: хозяйская спальня в современном стиле с синими стенами, ковровым покрытием, стандартным камином, фасадом камина из металла и серым полом
Источник вдохновения для домашнего уюта: хозяйская спальня в современном стиле с синими стенами, ковровым покрытием, стандартным камином, фасадом камина из металла и серым полом
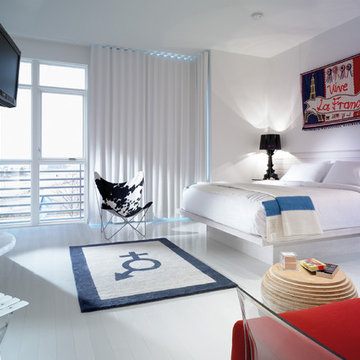
The lighting in the living/sleeping space of the hotel work with the natural daylight. It is not overpowering or under-powering to the natural light and completes the minimalist design. The table lamps bring a variation to the room that breaks up the space nicely
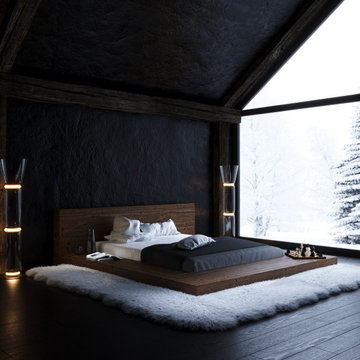
House for winter holidays
Programmes used:
3ds Max | Corona Renderer | Photoshop
Location: Canada
Time of completion: 4 days
Visualisation: @visual_3d_artist
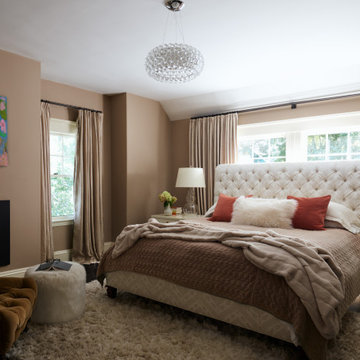
Стильный дизайн: большая хозяйская спальня в стиле неоклассика (современная классика) с бежевыми стенами, темным паркетным полом, стандартным камином, фасадом камина из металла и черным полом - последний тренд
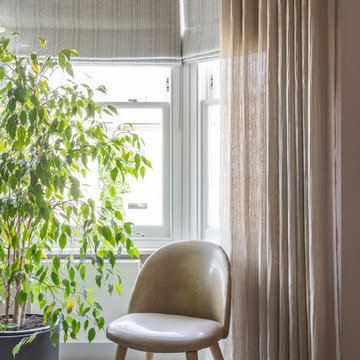
The Master Bedroom has this lovely bay window that flooded the room with light. We wanted to give the client something they could close fully when needed and also something that would give some privacy in the day. This beautiful woven fabric from De le Cuona was used for the Roman blinds and then we added some voile curtains from Osborne and Little to filter the view and the light. To keep the room feeling contemporary we fitted the curtains onto a discreet Silent Gliss ceiling track to maximise the room height.
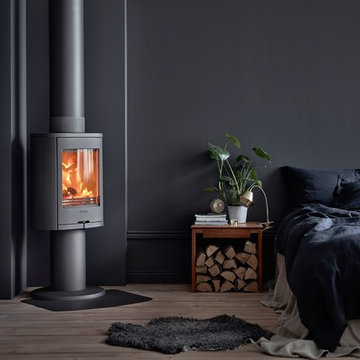
Пример оригинального дизайна: хозяйская спальня среднего размера в современном стиле с черными стенами, светлым паркетным полом, стандартным камином, фасадом камина из металла и бежевым полом
Photography by Meredith Heuer
Идея дизайна: хозяйская спальня среднего размера в стиле лофт с серыми стенами, паркетным полом среднего тона, горизонтальным камином, фасадом камина из металла и коричневым полом
Идея дизайна: хозяйская спальня среднего размера в стиле лофт с серыми стенами, паркетным полом среднего тона, горизонтальным камином, фасадом камина из металла и коричневым полом
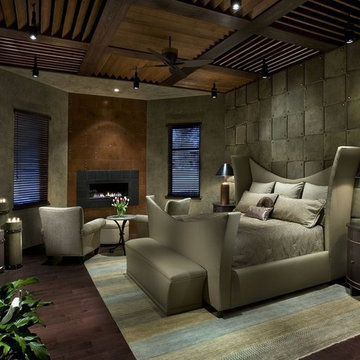
Not only was I responsible for all the finish details for this space, but I also designed all the furniture. The bowed nightstands are detailed with copper tubing accents, and the Master Bed stands 72" at it's highest point.
Photo by Dino Tonn
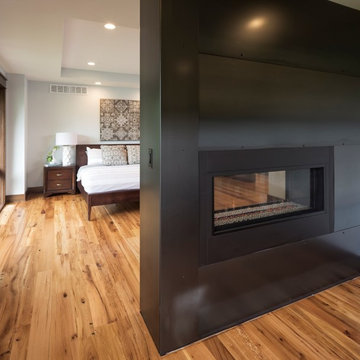
Landmark Photography
На фото: большая хозяйская спальня в стиле неоклассика (современная классика) с бежевыми стенами, паркетным полом среднего тона, двусторонним камином, фасадом камина из металла и коричневым полом с
На фото: большая хозяйская спальня в стиле неоклассика (современная классика) с бежевыми стенами, паркетным полом среднего тона, двусторонним камином, фасадом камина из металла и коричневым полом с
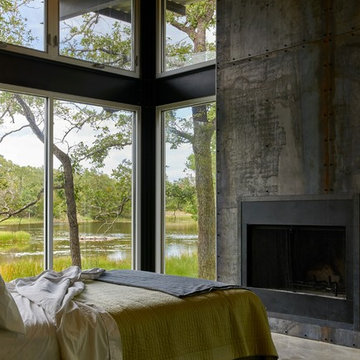
Master bedroom overlooking the big pond.
Photo by Dror Baldinger, AIA
Идея дизайна: спальня среднего размера в стиле неоклассика (современная классика) с бетонным полом, стандартным камином и фасадом камина из металла
Идея дизайна: спальня среднего размера в стиле неоклассика (современная классика) с бетонным полом, стандартным камином и фасадом камина из металла
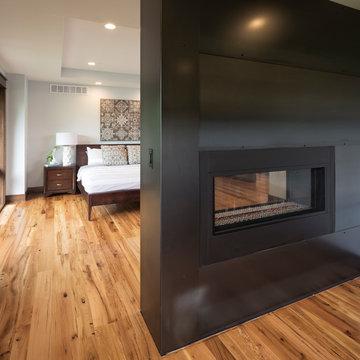
Owner's suite double sided fireplace - Photo by Landmark Photography
Свежая идея для дизайна: хозяйская спальня в стиле модернизм с паркетным полом среднего тона, двусторонним камином и фасадом камина из металла - отличное фото интерьера
Свежая идея для дизайна: хозяйская спальня в стиле модернизм с паркетным полом среднего тона, двусторонним камином и фасадом камина из металла - отличное фото интерьера
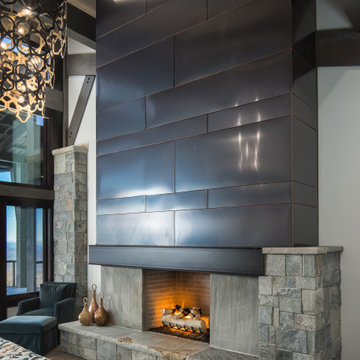
VPC’s featured Custom Home Project of the Month for March is the spectacular Mountain Modern Lodge. With six bedrooms, six full baths, and two half baths, this custom built 11,200 square foot timber frame residence exemplifies breathtaking mountain luxury.
The home borrows inspiration from its surroundings with smooth, thoughtful exteriors that harmonize with nature and create the ultimate getaway. A deck constructed with Brazilian hardwood runs the entire length of the house. Other exterior design elements include both copper and Douglas Fir beams, stone, standing seam metal roofing, and custom wire hand railing.
Upon entry, visitors are introduced to an impressively sized great room ornamented with tall, shiplap ceilings and a patina copper cantilever fireplace. The open floor plan includes Kolbe windows that welcome the sweeping vistas of the Blue Ridge Mountains. The great room also includes access to the vast kitchen and dining area that features cabinets adorned with valances as well as double-swinging pantry doors. The kitchen countertops exhibit beautifully crafted granite with double waterfall edges and continuous grains.
VPC’s Modern Mountain Lodge is the very essence of sophistication and relaxation. Each step of this contemporary design was created in collaboration with the homeowners. VPC Builders could not be more pleased with the results of this custom-built residence.
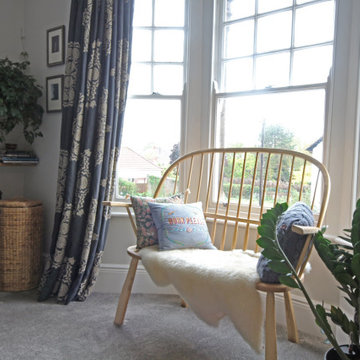
На фото: хозяйская спальня среднего размера в стиле фьюжн с серыми стенами, ковровым покрытием, стандартным камином, фасадом камина из металла, серым полом и обоями на стенах с
Черная спальня с фасадом камина из металла – фото дизайна интерьера
1
