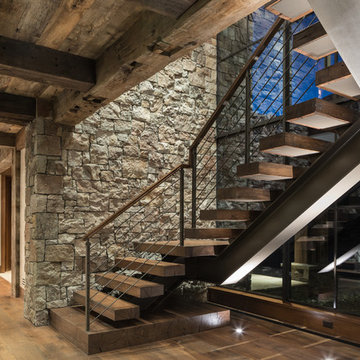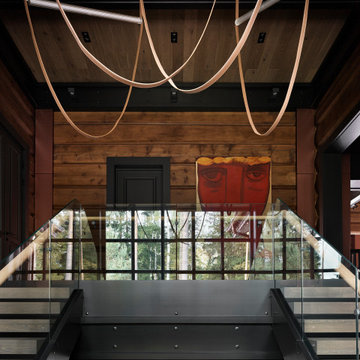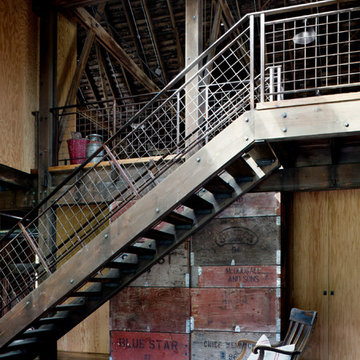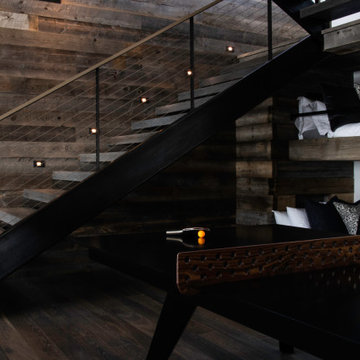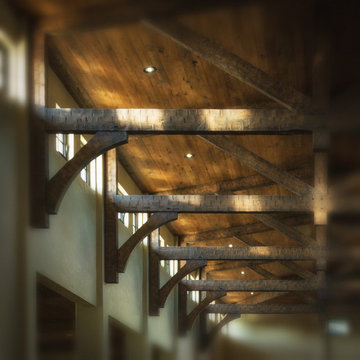Черная лестница в стиле рустика – фото дизайна интерьера
Сортировать:
Бюджет
Сортировать:Популярное за сегодня
1 - 20 из 614 фото
1 из 3
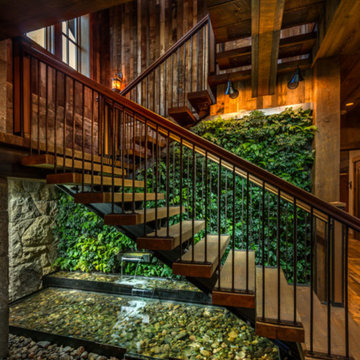
Entry hall with green living wall & fountain into pond.
Photography: VanceFox.com
На фото: п-образная лестница в стиле рустика с деревянными ступенями без подступенок
На фото: п-образная лестница в стиле рустика с деревянными ступенями без подступенок
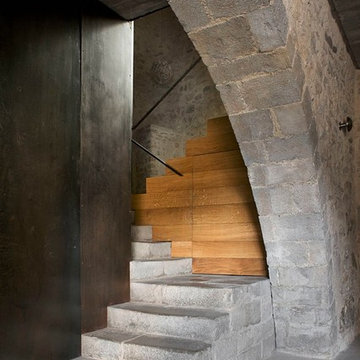
Свежая идея для дизайна: угловая деревянная лестница среднего размера в стиле рустика с деревянными ступенями - отличное фото интерьера
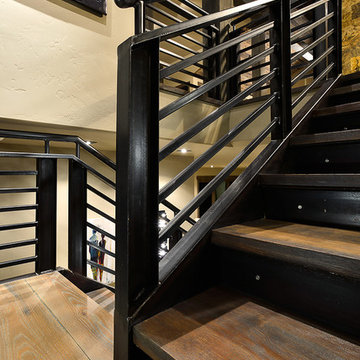
На фото: п-образная металлическая лестница среднего размера в стиле рустика с деревянными ступенями и перилами из тросов с
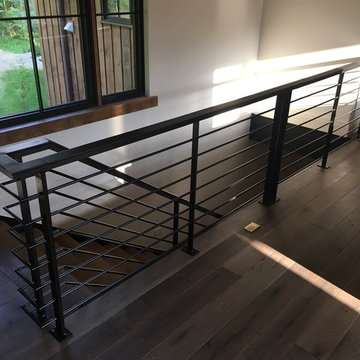
Rustic meets modern farmhouse interior railing!
Свежая идея для дизайна: большая прямая металлическая лестница в стиле рустика с деревянными ступенями и металлическими перилами - отличное фото интерьера
Свежая идея для дизайна: большая прямая металлическая лестница в стиле рустика с деревянными ступенями и металлическими перилами - отличное фото интерьера
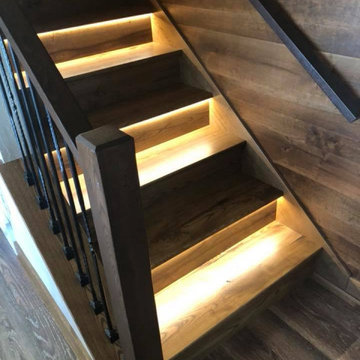
Источник вдохновения для домашнего уюта: лестница в стиле рустика с деревянными перилами
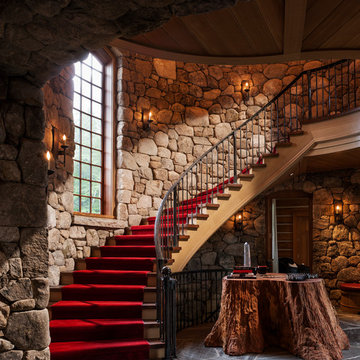
На фото: изогнутая деревянная лестница в стиле рустика с деревянными ступенями с
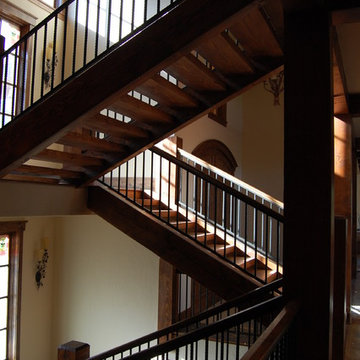
A rustic and contemporary custom staircase constructed with wood and steel. One of the main focal points in the home.
Идея дизайна: лестница в стиле рустика
Идея дизайна: лестница в стиле рустика
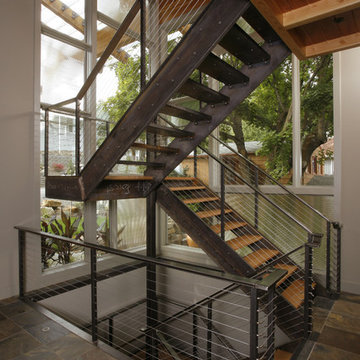
Designed and built as a remodel on Liberty Lake, WA waterfront with a neighboring house encroaching upon the south property line, a roadway on the east and park access along the north façade, the structure nestles on a underground river. As both avid environmentalists and world travelers this house was conceived to be both a tribute to pragmatics of an efficient home and an eclectic empty nesters paradise. The dwelling combines the functions of a library, music room, space for children, future grandchildren and year round out door access. The 180 degree pergola and sunscreens extend from the eaves providing passive solar control and utilizing the original house’s footprint. The retaining walls helped to minimize the overall project’s environmental impact.
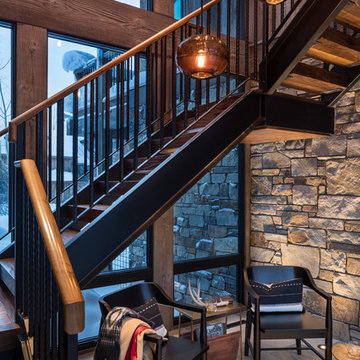
We love to collaborate, whenever and wherever the opportunity arises. For this mountainside retreat, we entered at a unique point in the process—to collaborate on the interior architecture—lending our expertise in fine finishes and fixtures to complete the spaces, thereby creating the perfect backdrop for the family of furniture makers to fill in each vignette. Catering to a design-industry client meant we sourced with singularity and sophistication in mind, from matchless slabs of marble for the kitchen and master bath to timeless basin sinks that feel right at home on the frontier and custom lighting with both industrial and artistic influences. We let each detail speak for itself in situ.
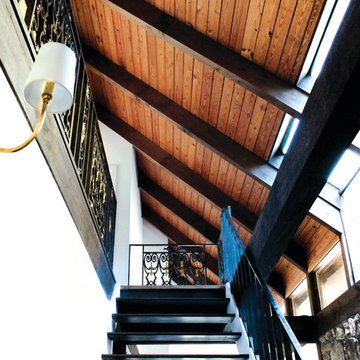
photo by KRUSHgraphics
На фото: прямая лестница среднего размера в стиле рустика с металлическими ступенями с
На фото: прямая лестница среднего размера в стиле рустика с металлическими ступенями с
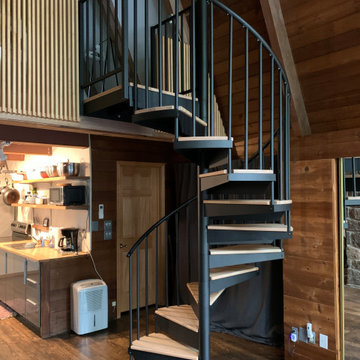
Spiral staircase. We replaced the old one because it did not meet current stair codes. Salter Spiral staircase kit.
Источник вдохновения для домашнего уюта: винтовая металлическая лестница среднего размера в стиле рустика с деревянными ступенями и металлическими перилами
Источник вдохновения для домашнего уюта: винтовая металлическая лестница среднего размера в стиле рустика с деревянными ступенями и металлическими перилами
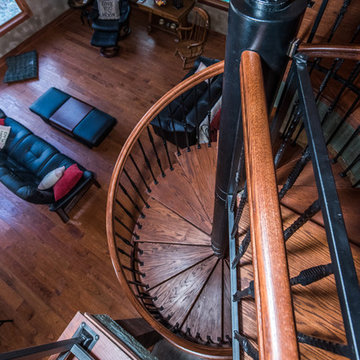
The spiral builds on top of itself keeping the staircase to a small circle that doesn't lack any detail.
Пример оригинального дизайна: большая винтовая металлическая лестница в стиле рустика с деревянными ступенями
Пример оригинального дизайна: большая винтовая металлическая лестница в стиле рустика с деревянными ступенями
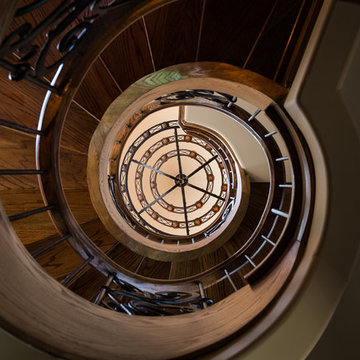
This custom staircase with rod iron was built locally. ___Aperture Vision Photography___
Идея дизайна: огромная винтовая лестница в стиле рустика с деревянными ступенями без подступенок
Идея дизайна: огромная винтовая лестница в стиле рустика с деревянными ступенями без подступенок
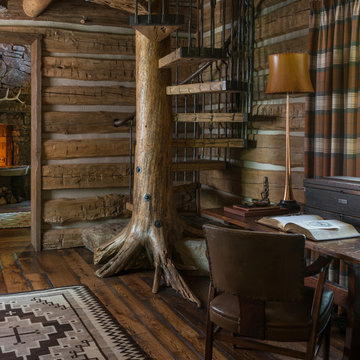
Peter Zimmerman Architects // Peace Design // Audrey Hall Photography
На фото: винтовая лестница в стиле рустика с деревянными ступенями и металлическими перилами без подступенок с
На фото: винтовая лестница в стиле рустика с деревянными ступенями и металлическими перилами без подступенок с
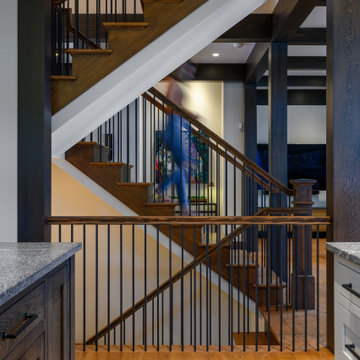
Architectural and Landscape Architecture by Bonin Architects & Associates. www.boninarchitects.com
Photography by John. W. Hession
Идея дизайна: лестница в стиле рустика
Идея дизайна: лестница в стиле рустика
Черная лестница в стиле рустика – фото дизайна интерьера
1
